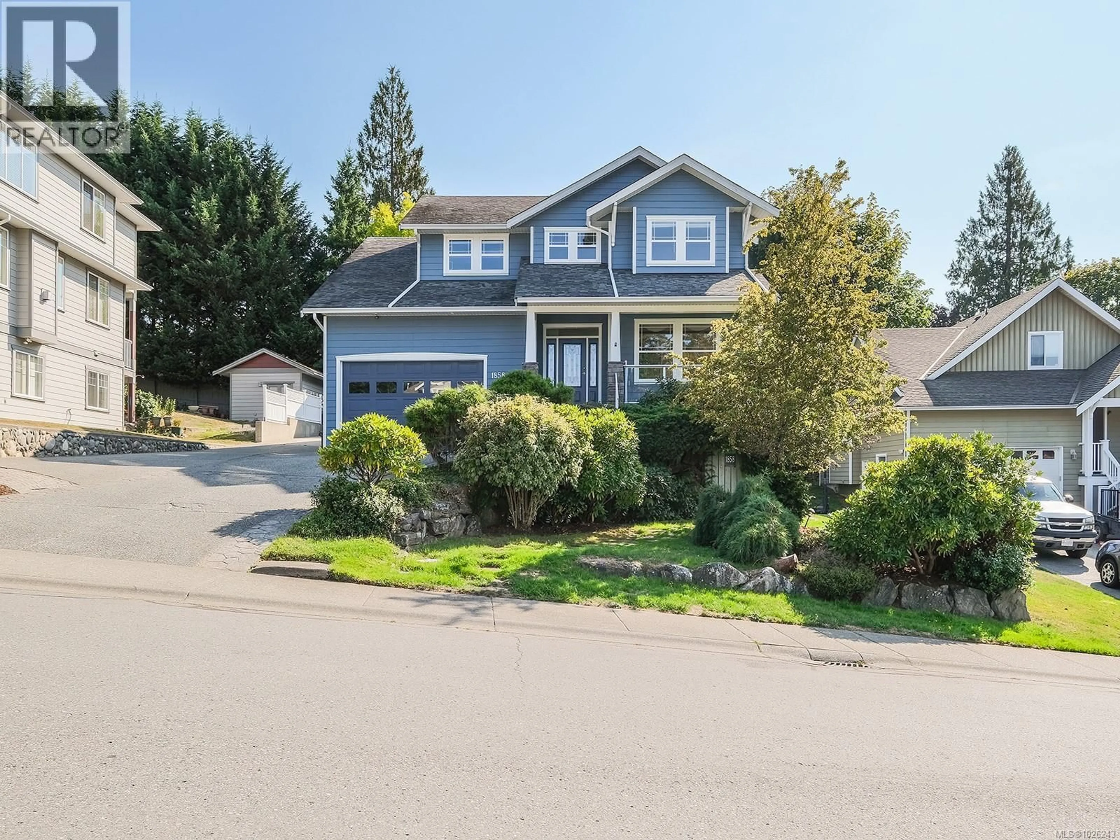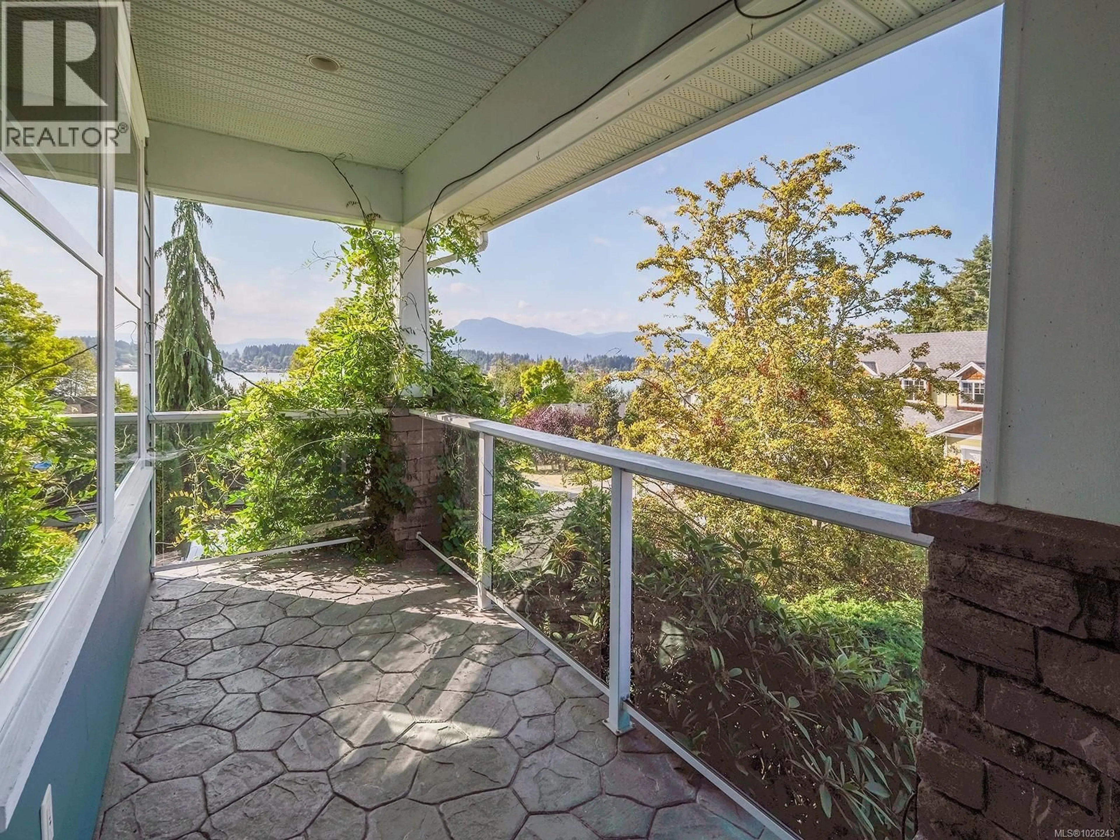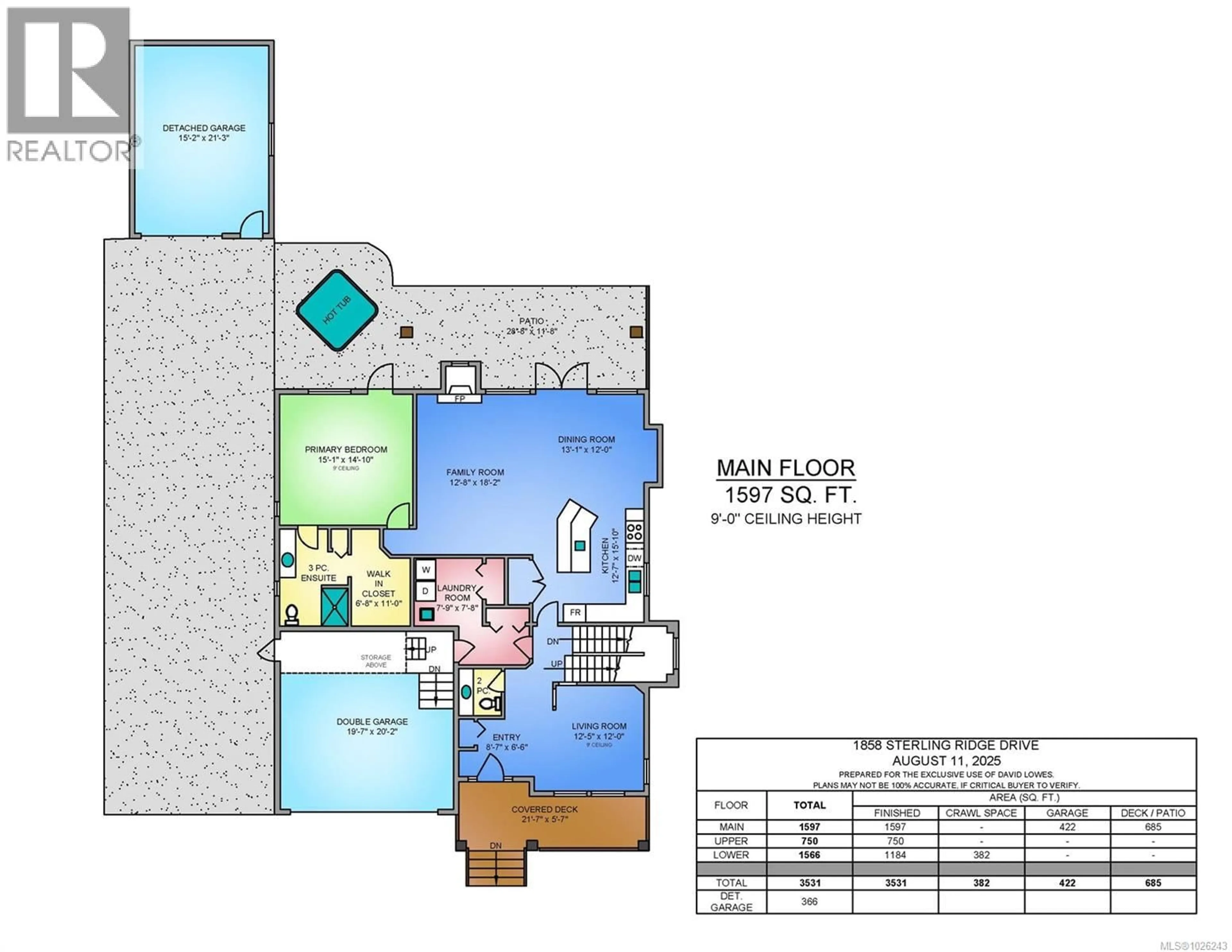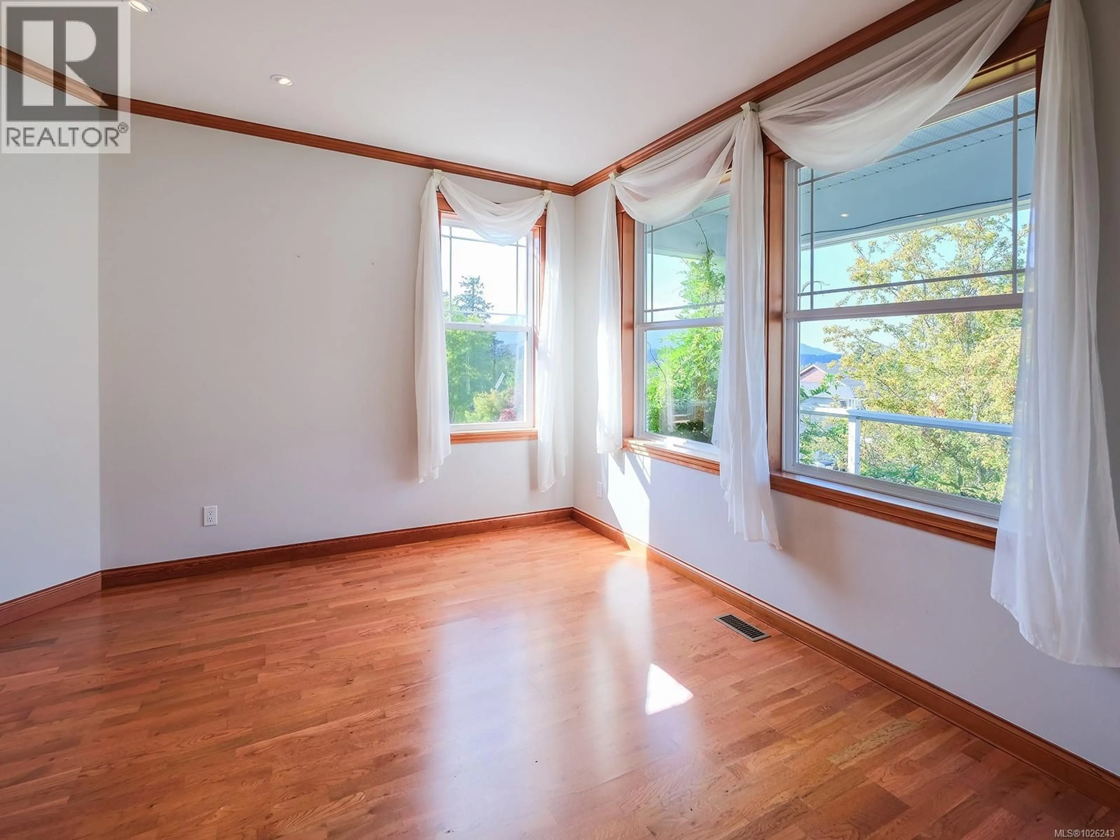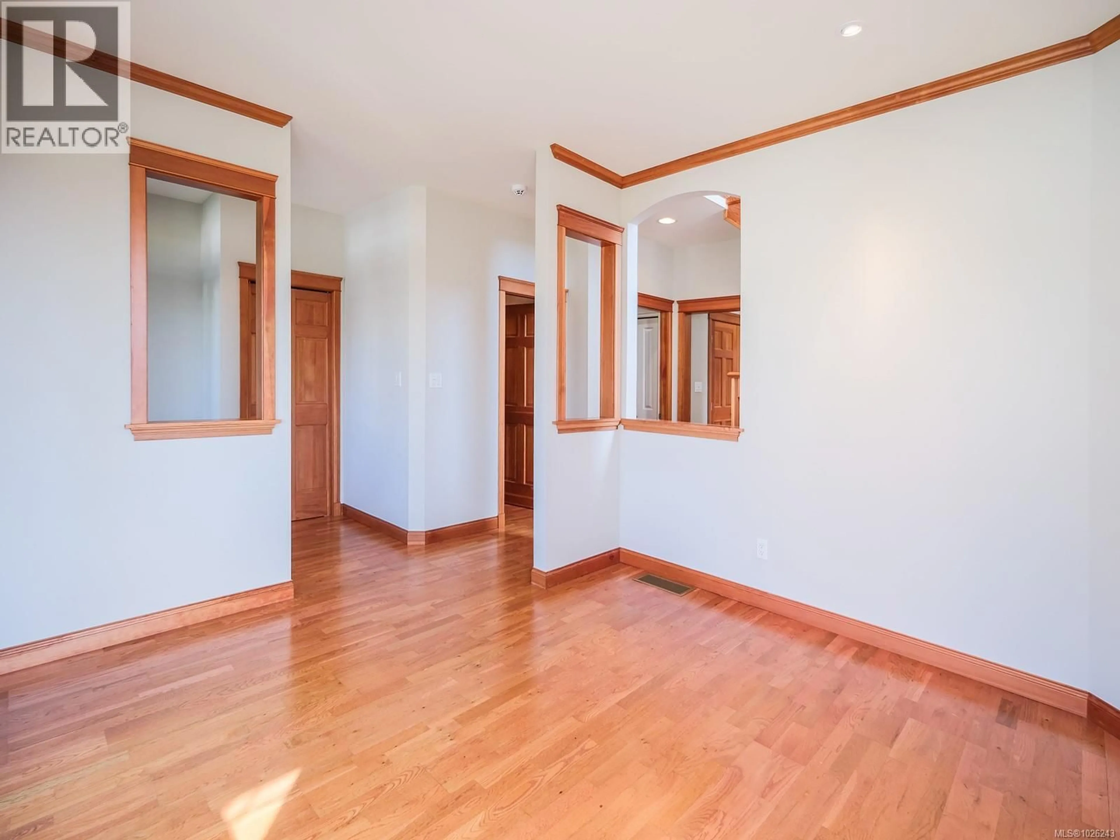1858 STERLING RIDGE PLACE, Duncan, British Columbia V9L5N2
Contact us about this property
Highlights
Estimated valueThis is the price Wahi expects this property to sell for.
The calculation is powered by our Instant Home Value Estimate, which uses current market and property price trends to estimate your home’s value with a 90% accuracy rate.Not available
Price/Sqft$270/sqft
Monthly cost
Open Calculator
Description
Welcome to 1858 Sterling Ridge Place, a spacious and beautifully designed 3,531 sq?ft home offering 3 bedrooms & 3 bathrooms along with a 1 bedroom inlaw suite, all nestled in one of Duncan’s most sought-after neighborhoods. Situated on a 9,590 sq?ft lot, this property offers stunning views of Mount Prevost and Quamichan Lake, along with a flexible floor plan ideal for families, entertaining, and multi-generational living. The main level features a bright and open layout with a well-appointed kitchen that includes a pantry, an eat-at island with a prep sink, and seamless connection to the dining and living areas. The living room offers a cozy propane fireplace, while the dining room opens through double doors to the back patio and yard—perfect for indoor-outdoor living. Also on the main floor is a family room, powder room, laundry room, and a spacious primary bedroom with a walk-in closet, ensuite bathroom, and direct access to the patio and hot tub. Upstairs, you'll find two additional bedrooms, a full bathroom, a handy storage room, and a convenient office nook ideal for remote work or homework space. The lower level is designed for entertainment and versatility, featuring a den, a media room with a wet bar, and a one-bedroom in-law suite with a separate entrance—perfect for extended family or rental income. Added value with double attached garage plus detached garage/shop. With its generous layout, thoughtful features, and picturesque surroundings, this home offers the ideal blend of comfort, style, and functionality. (id:39198)
Property Details
Interior
Features
Additional Accommodation Floor
Living room
Bathroom
Bedroom
12'1 x 13'3Kitchen
10'3 x 13Exterior
Parking
Garage spaces -
Garage type -
Total parking spaces 5
Property History
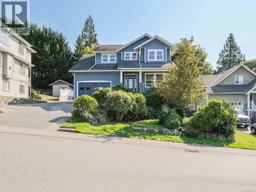 43
43
