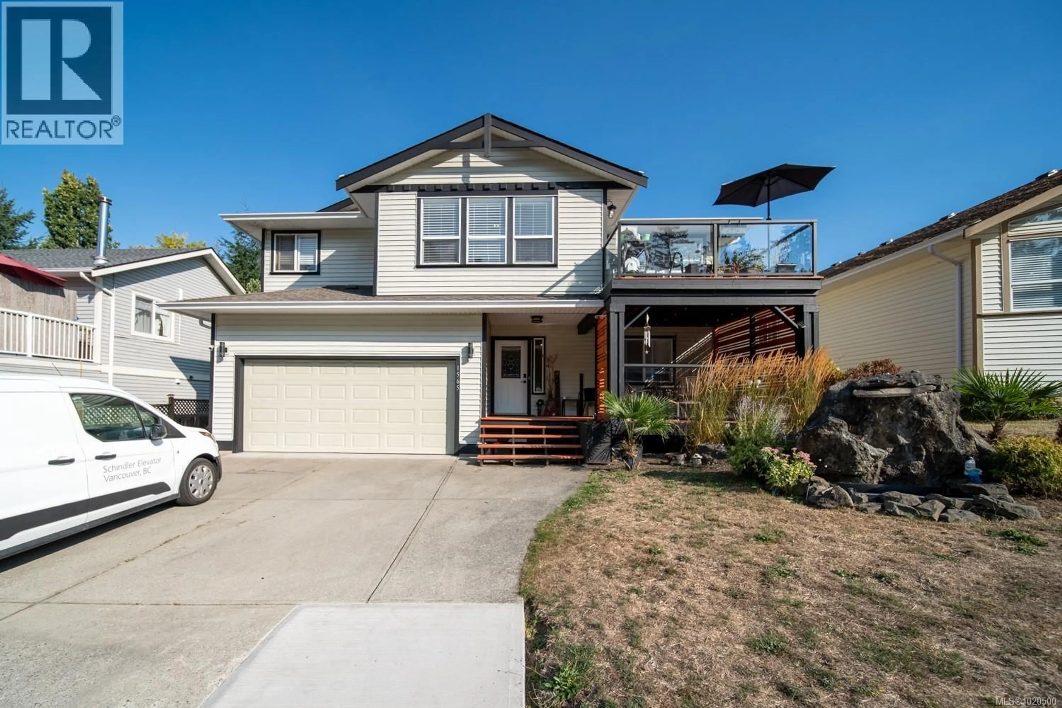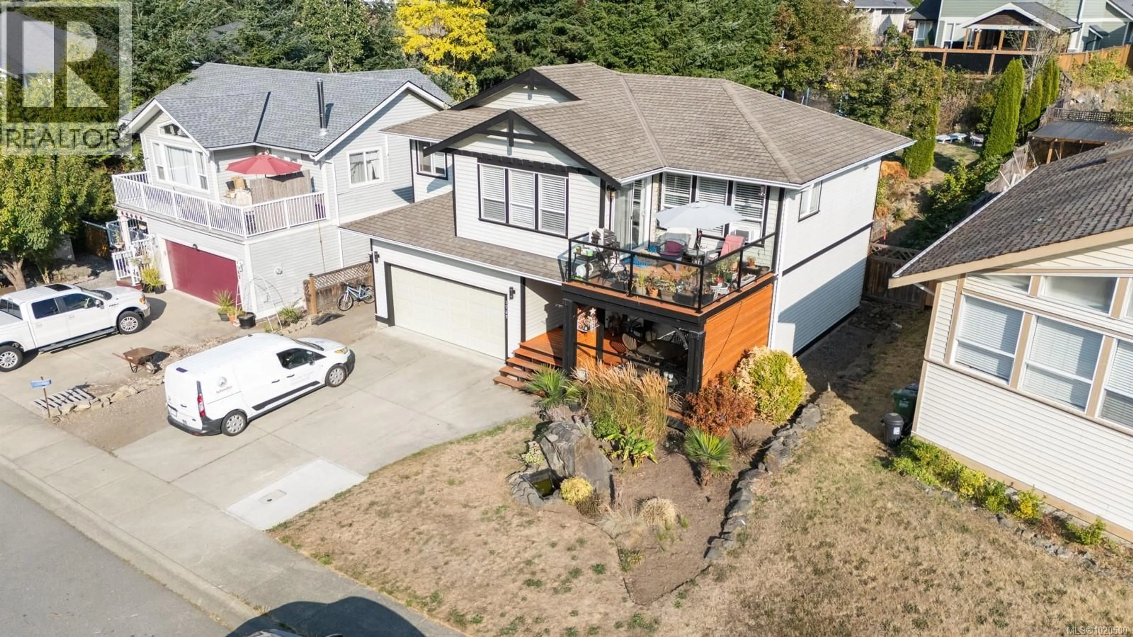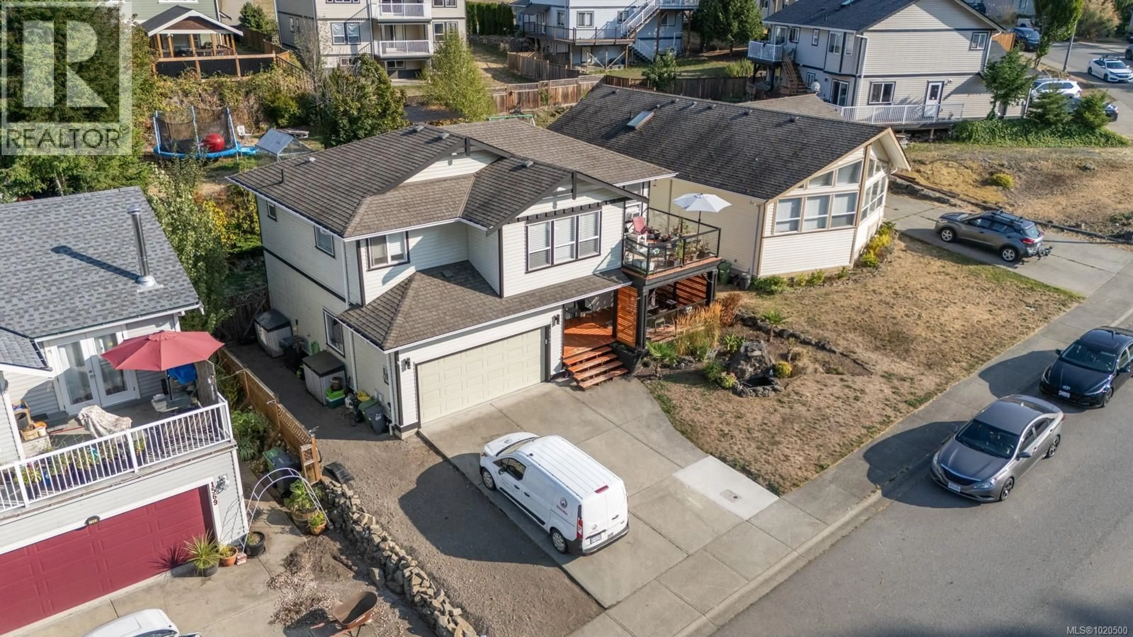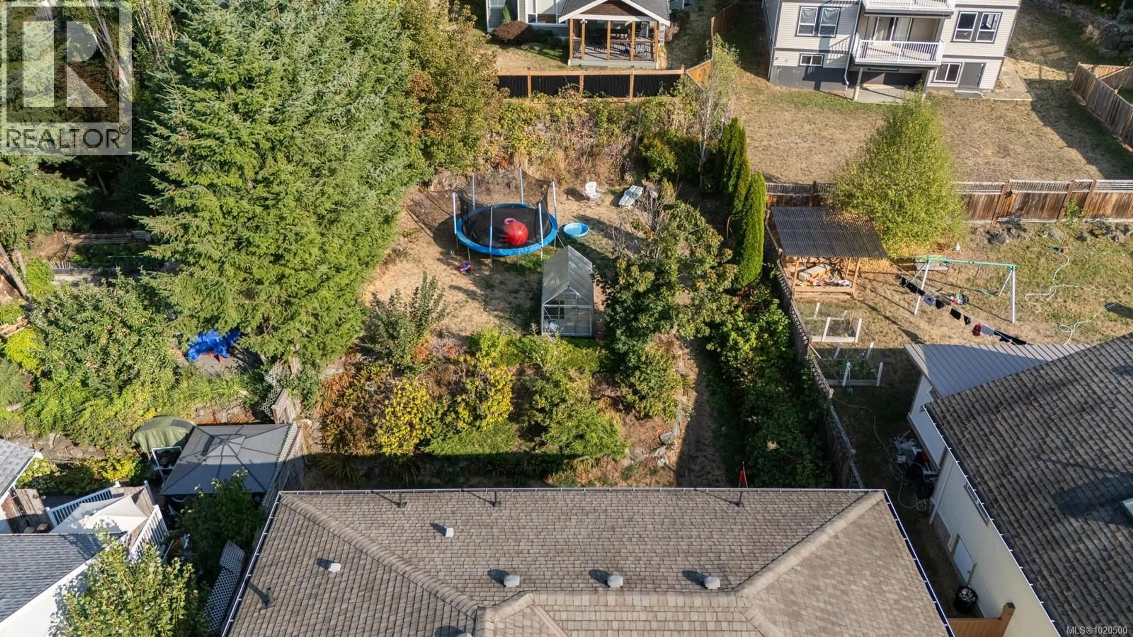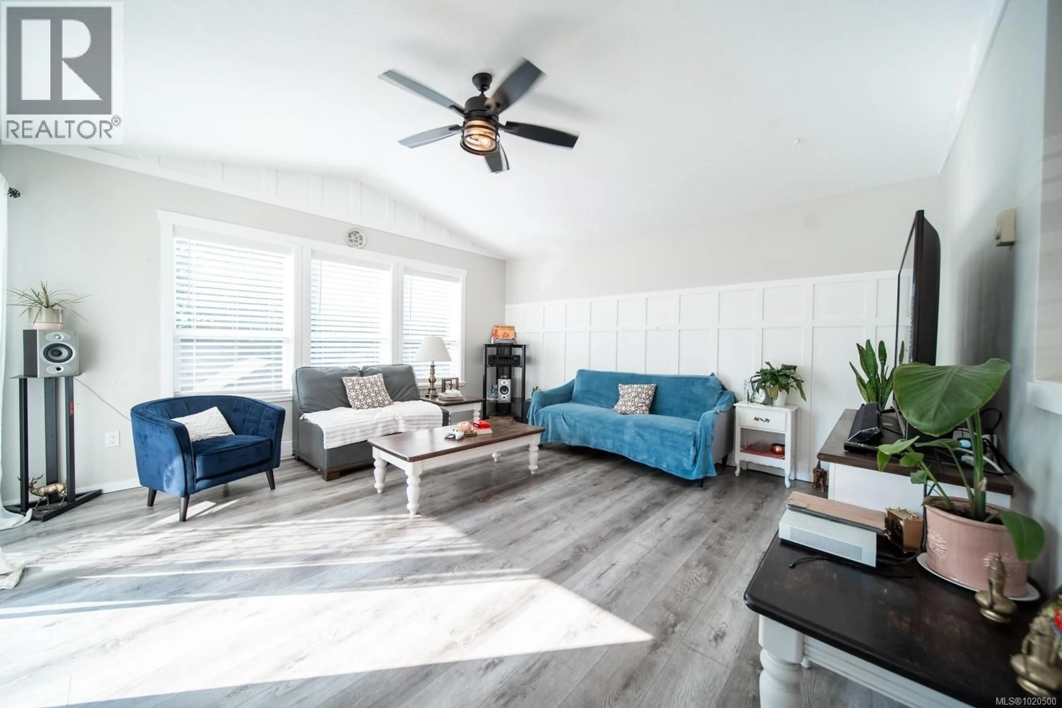1565 NIMPKISH PLACE, Duncan, British Columbia V9L0A6
Contact us about this property
Highlights
Estimated valueThis is the price Wahi expects this property to sell for.
The calculation is powered by our Instant Home Value Estimate, which uses current market and property price trends to estimate your home’s value with a 90% accuracy rate.Not available
Price/Sqft$407/sqft
Monthly cost
Open Calculator
Description
Welcome to this 3 bedroom, 3 bathroom plus den family home located in the highly sought-after neighborhood of The Properties in Maple Bay! With plenty of large windows, the home is filled with natural light that highlights the modern finishes throughout. Wainscoting, vaulted ceilings, and updated light fixtures pair with the high grade vinyl plank flooring, creating a fresh and inviting feel. The kitchen is both stylish and functional, featuring stainless steel appliances, two-toned cabinetry, and a wood-topped island. From here, step out to the sunny deck—perfect for entertaining or simply enjoying the outdoors. The main level offers the primary bedroom complete with a walk-in closet and 4-piece ensuite, along with a 4-piece main bathroom. Downstairs you’ll find two additional bedrooms, a full bathroom, laundry room, and a versatile den space. The tiered backyard provides plenty of usable space and includes storage sheds and a greenhouse, ideal for gardening enthusiasts. A double garage completes this package. Minutes away from Maple Bay elementary as well as the Mt Tzouhalem trail head which is great for mountain biking and hiking. For more information, contact Travis Briggs at 250-713-5501 or travis@travisbriggs.ca (Measurements and data approximate; verify if important.) (id:39198)
Property Details
Interior
Features
Main level Floor
Living room/Dining room
6'11 x 11'11Bathroom
Bathroom
Primary Bedroom
14'3 x 11'7Exterior
Parking
Garage spaces -
Garage type -
Total parking spaces 2
Property History
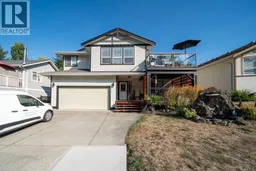 34
34
