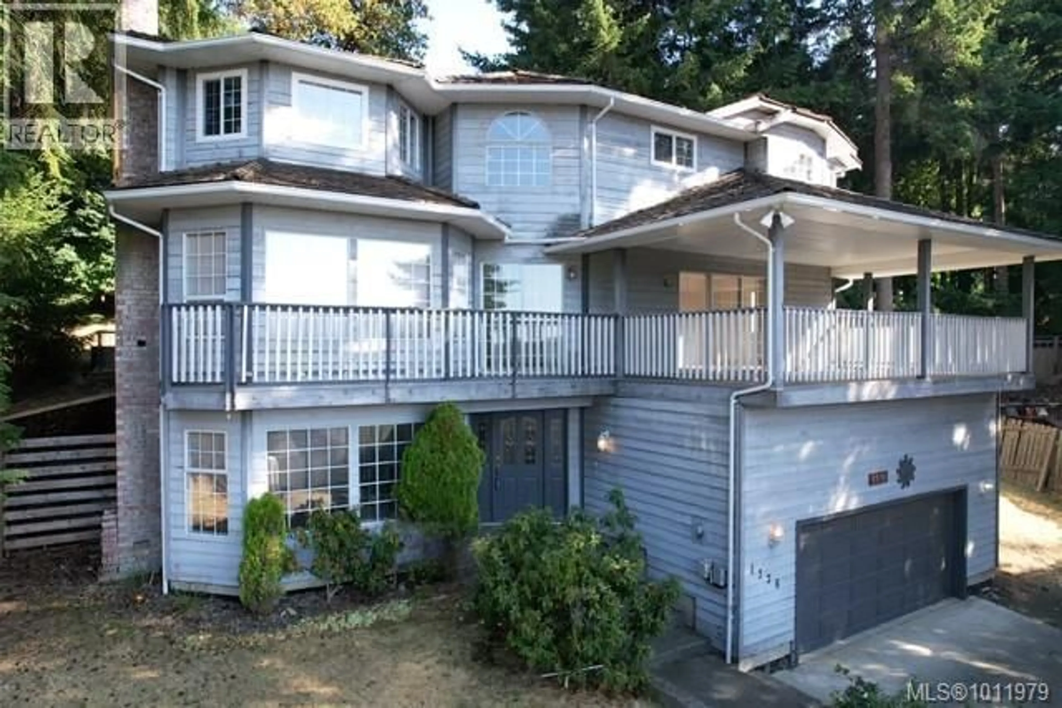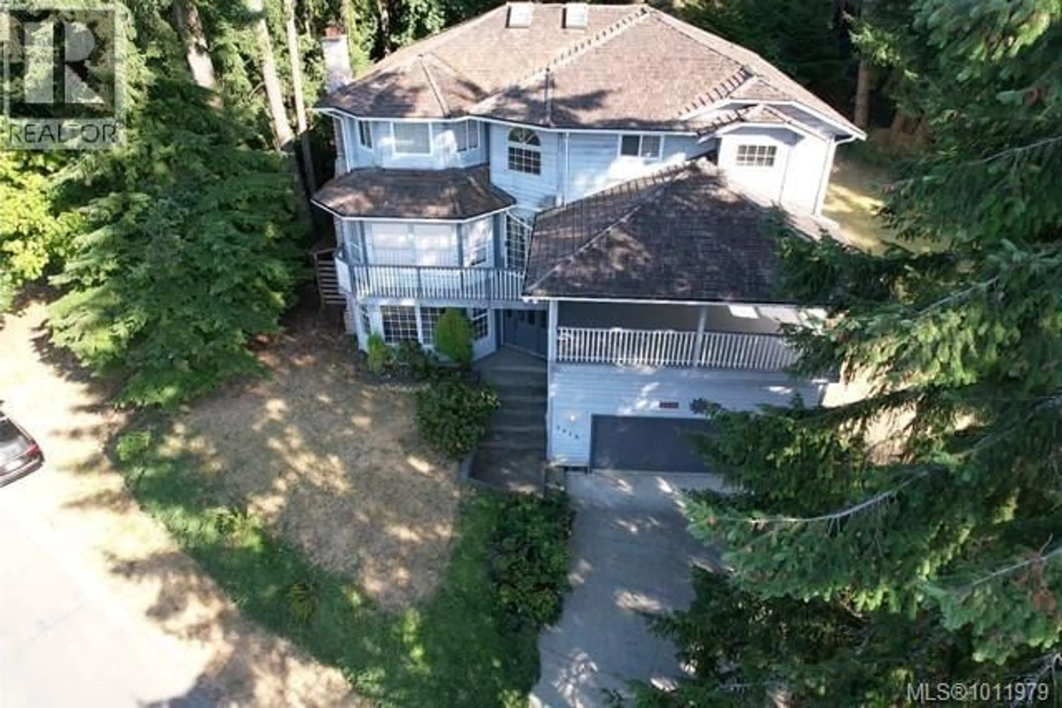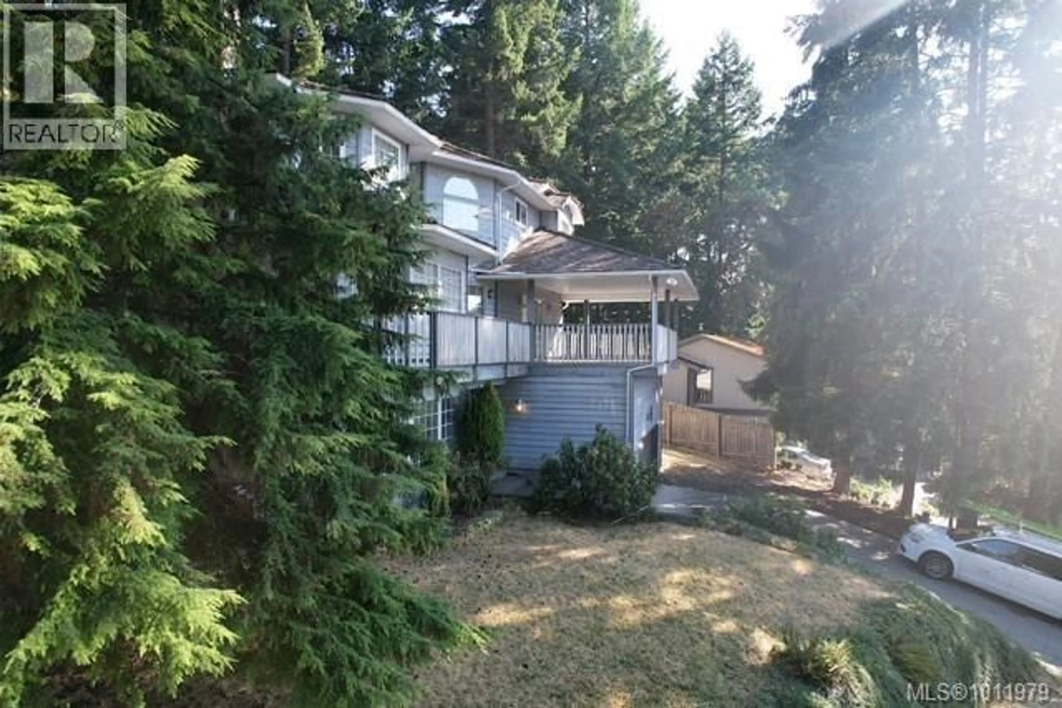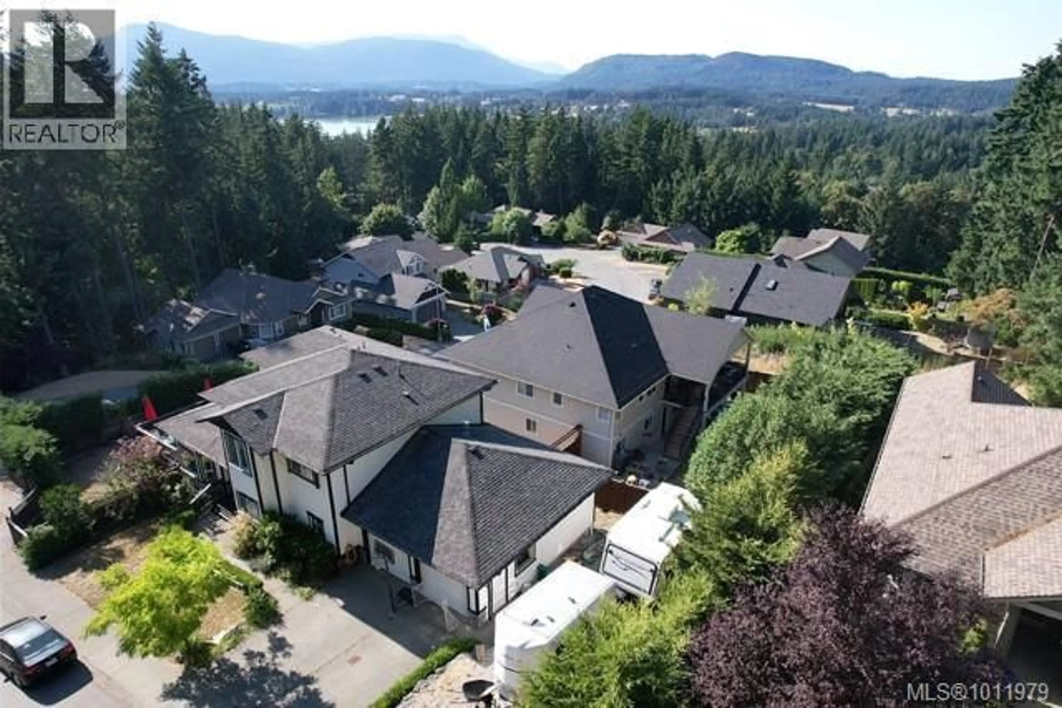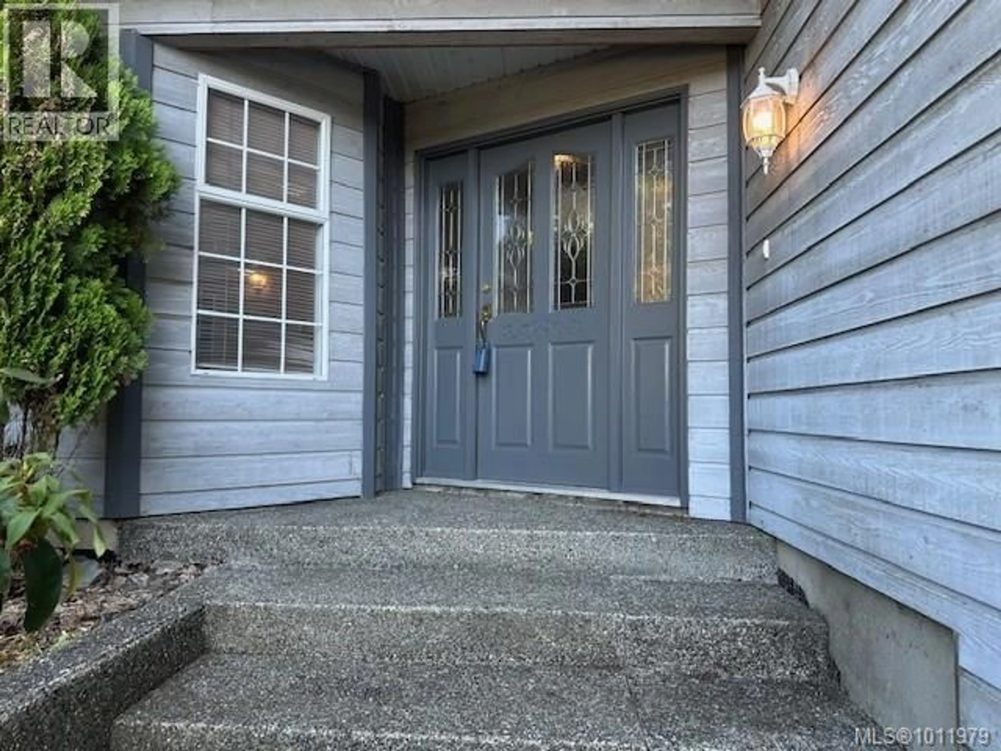1376 ALGONKIN ROAD, Duncan, British Columbia V9L5N9
Contact us about this property
Highlights
Estimated valueThis is the price Wahi expects this property to sell for.
The calculation is powered by our Instant Home Value Estimate, which uses current market and property price trends to estimate your home’s value with a 90% accuracy rate.Not available
Price/Sqft$244/sqft
Monthly cost
Open Calculator
Description
Stunning 5-bedroom home 4 Bathroom with 2 spacious dens in the Properties ! Nestled on a large, private lot, adjacent to a serene green space, this exquisite home offers unmatched privacy and tranquility. Step inside to discover a gourmet kitchen boasting ample cabinetry, a walk-in pantry, and modern finishes—perfect for culinary enthusiasts. The oversized garage provides plenty of space for vehicles and storage. both dens are huge and this property would make a great family home or a B&B. This must-see property showcases exceptional quality and thoughtful design, ideal for families seeking luxury and comfort in an upscale community. Easy walking distance to the Maple Bay School. Schedule your private tour today to experience the charm of this Algonkin gem! Offered lower than replacement value. (id:39198)
Property Details
Interior
Features
Lower level Floor
Laundry room
14 x 12Recreation room
24 x 18Bathroom
Exterior
Parking
Garage spaces -
Garage type -
Total parking spaces 4
Property History
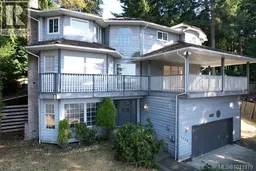 53
53
