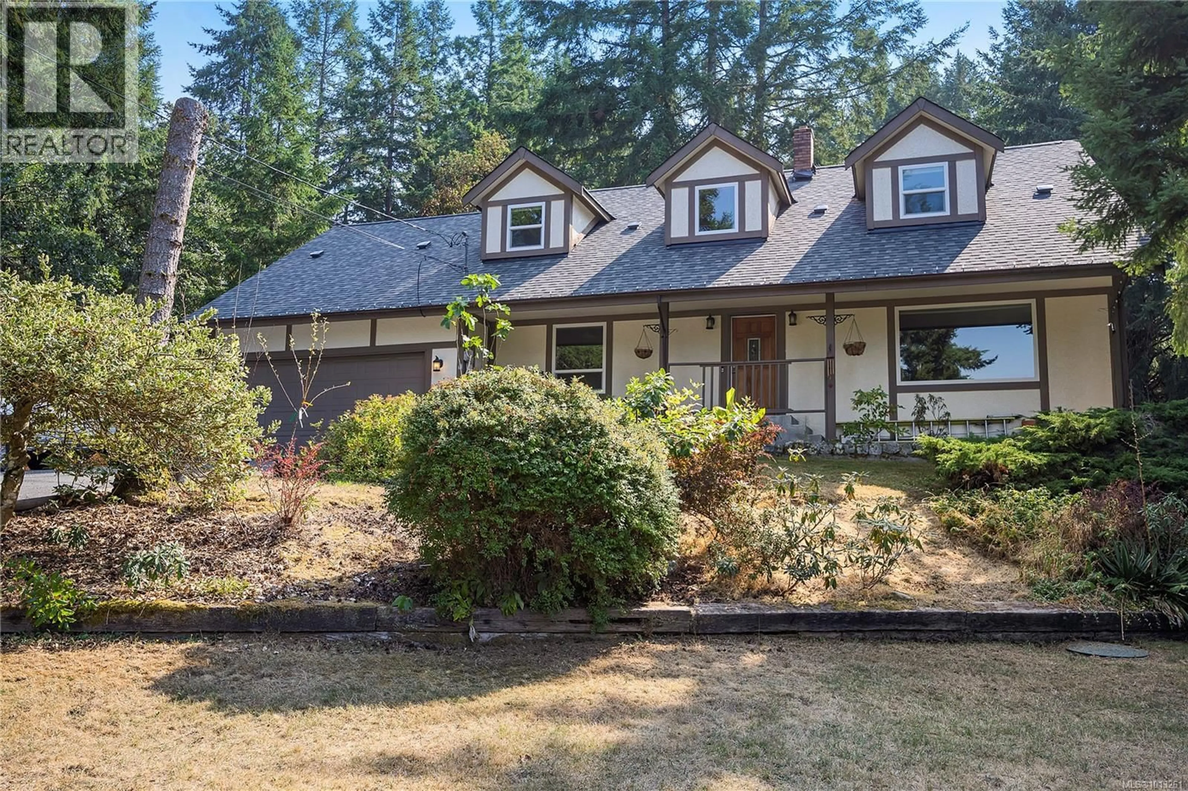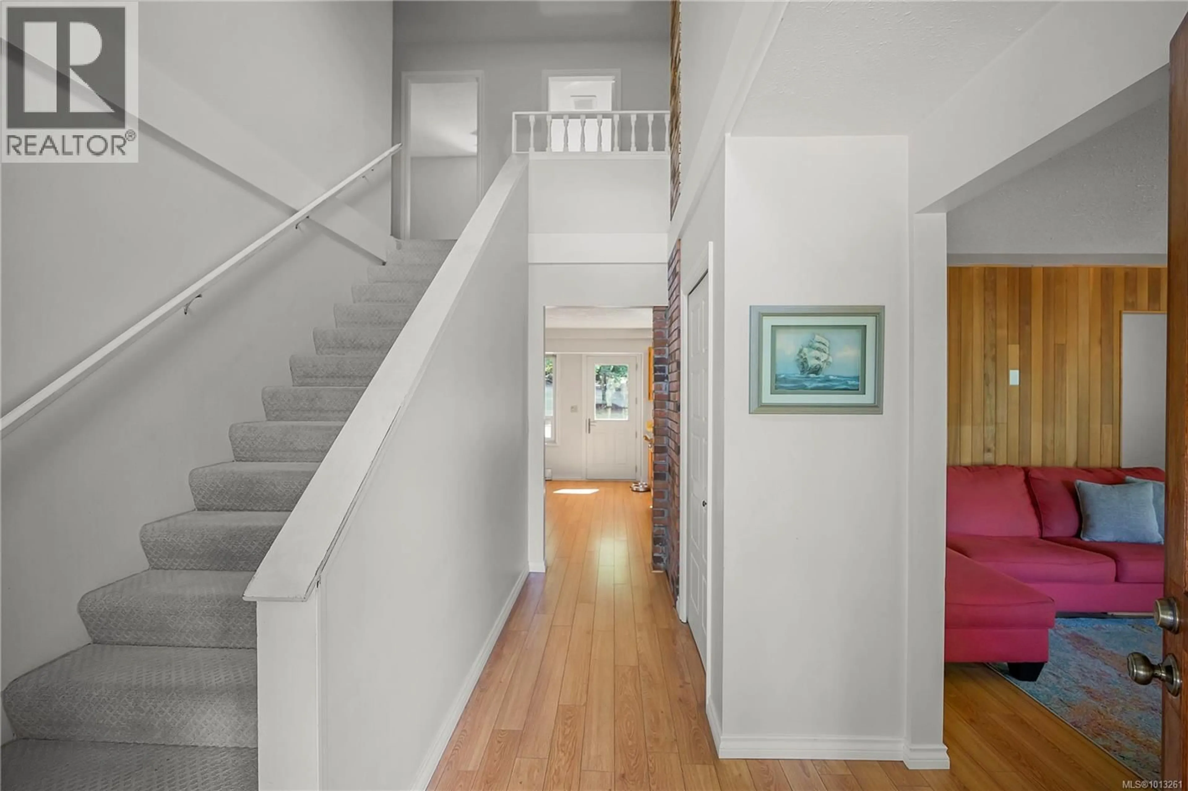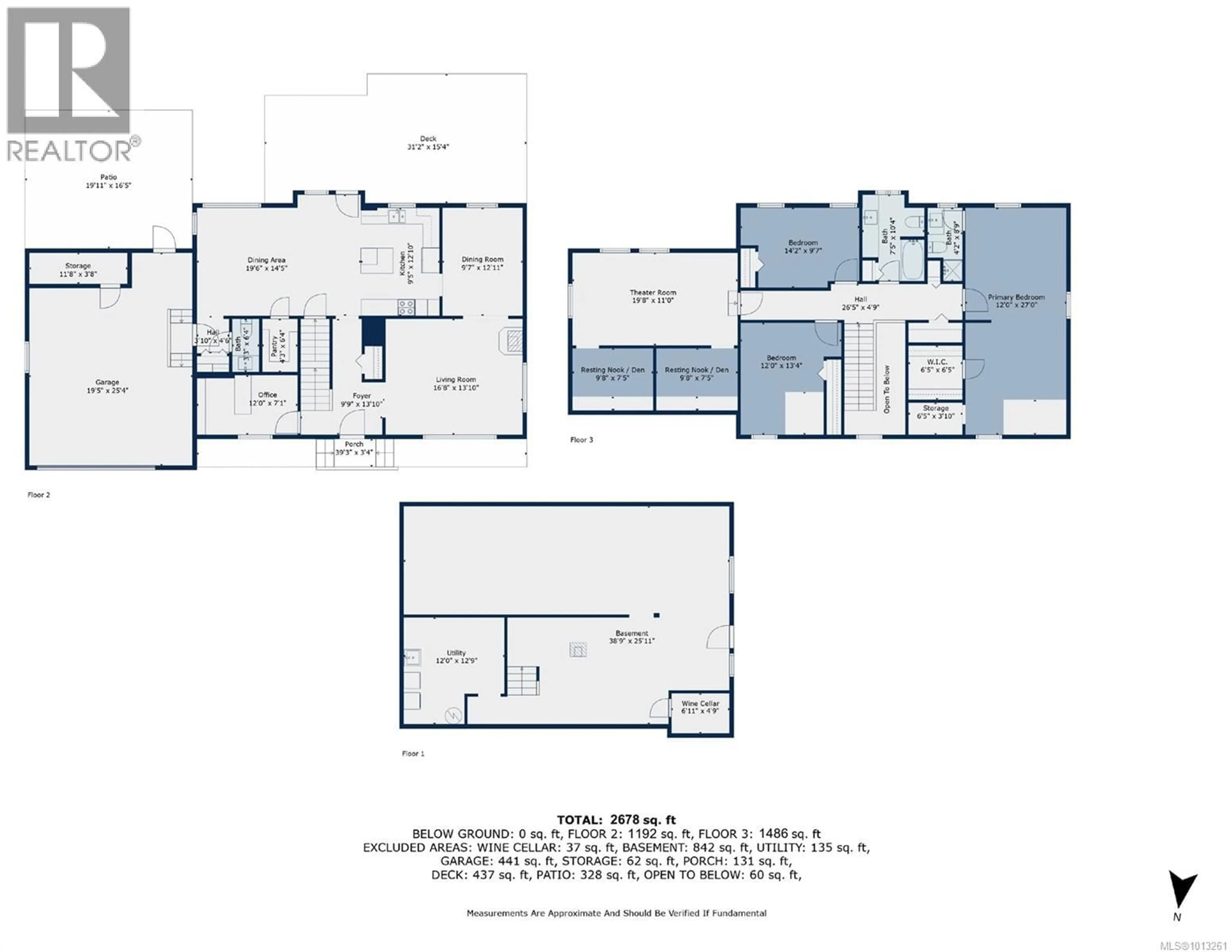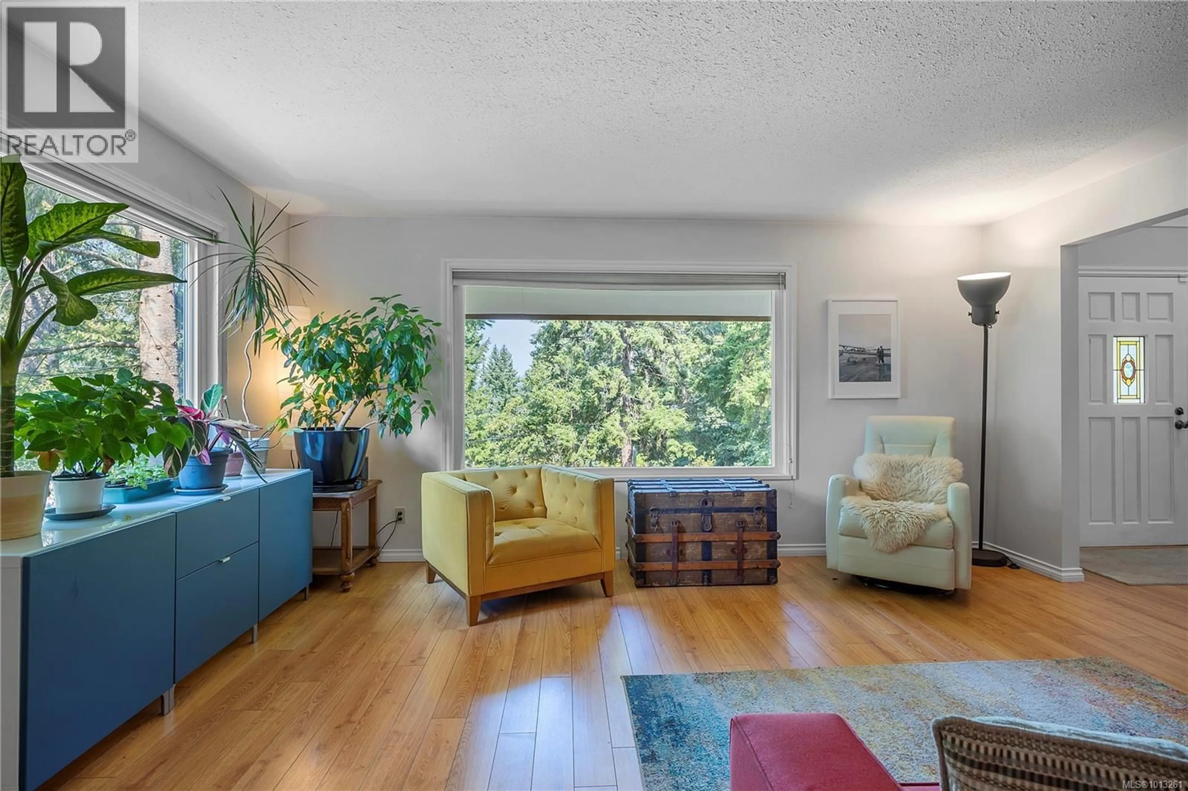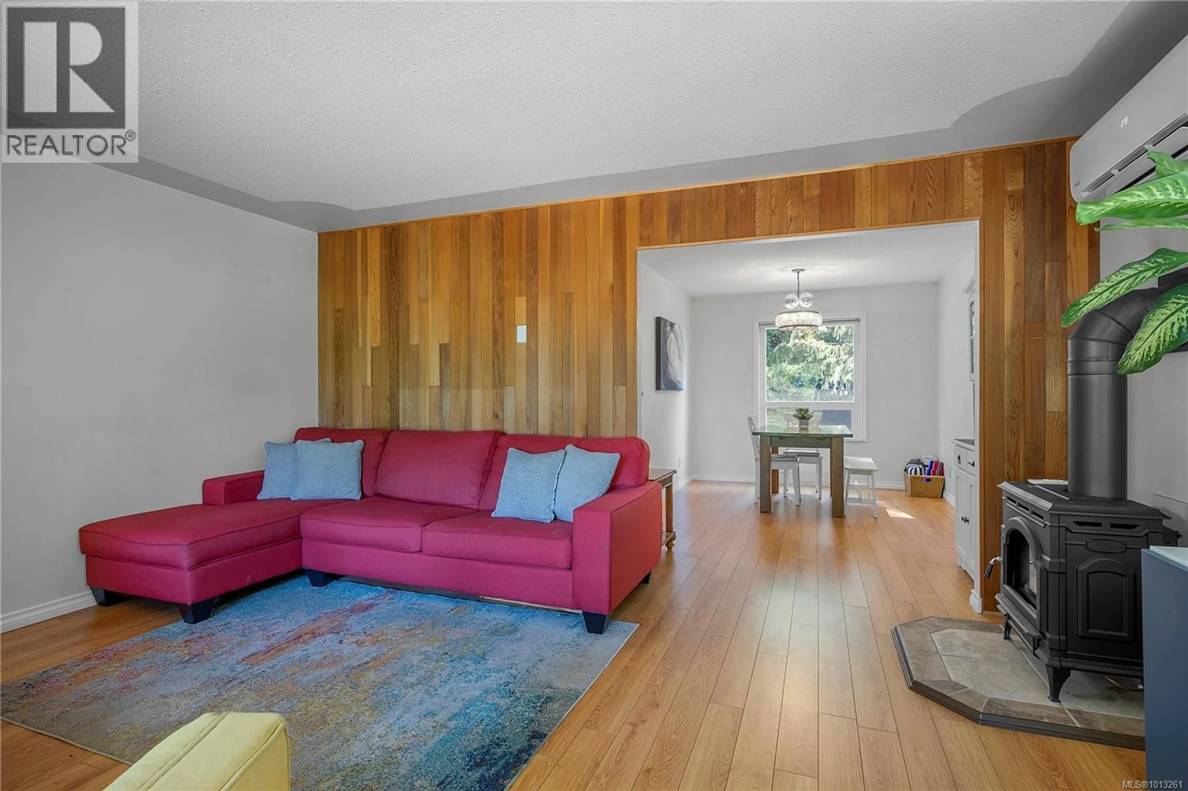1312 MCKENZIE DRIVE, Duncan, British Columbia V9L5R9
Contact us about this property
Highlights
Estimated valueThis is the price Wahi expects this property to sell for.
The calculation is powered by our Instant Home Value Estimate, which uses current market and property price trends to estimate your home’s value with a 90% accuracy rate.Not available
Price/Sqft$249/sqft
Monthly cost
Open Calculator
Description
Remarkable cape cod home in the spectacular Lakeview subdivision in the highly desired Maple Bay location is within a moments walk of trails, elementary school, sports fields, playground, tennis/pickleball and coffee shop and moments away from Maple Bay Beach, boat launch, dog park and world class mountain biking trails. The home is seated on a flat and sprawling 0.61 acre corner lot featuring an abundance of privacy and tranquility. The home generously offers 4 bedrooms and 3 bathrooms plus 2 ''resting nooks'' or den's! Notable features include an incredible main living area with a large kitchen, a formal dining room along with a separate living/dining area, a beautiful front living/sitting room and a bedroom/office off the entry. Additionally, there is a massive pantry and brand new composite deck off the kitchen. The upper floor offers a monstrous primary suite with ensuite and walk in closet, 2 amply sized bedrooms and a brand new (soundproofed) theatre room/bonus room. There is a new roof and ductless heat pumps have been installed throughout the home in all the rooms, with space to add one in the unfinished basement. This home is beyond amazing and ready to be loved by its next family. Measurements are approximate and should be verified if fundmental. (id:39198)
Property Details
Interior
Features
Second level Floor
Den
7'5 x 9'8Bathroom
10'4 x 7'5Ensuite
8'9 x 4'2Den
7'5 x 9'8Exterior
Parking
Garage spaces -
Garage type -
Total parking spaces 4
Property History
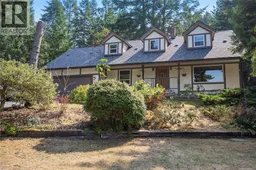 69
69
