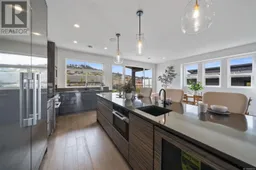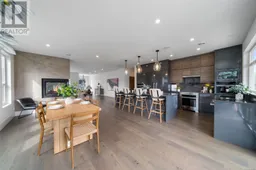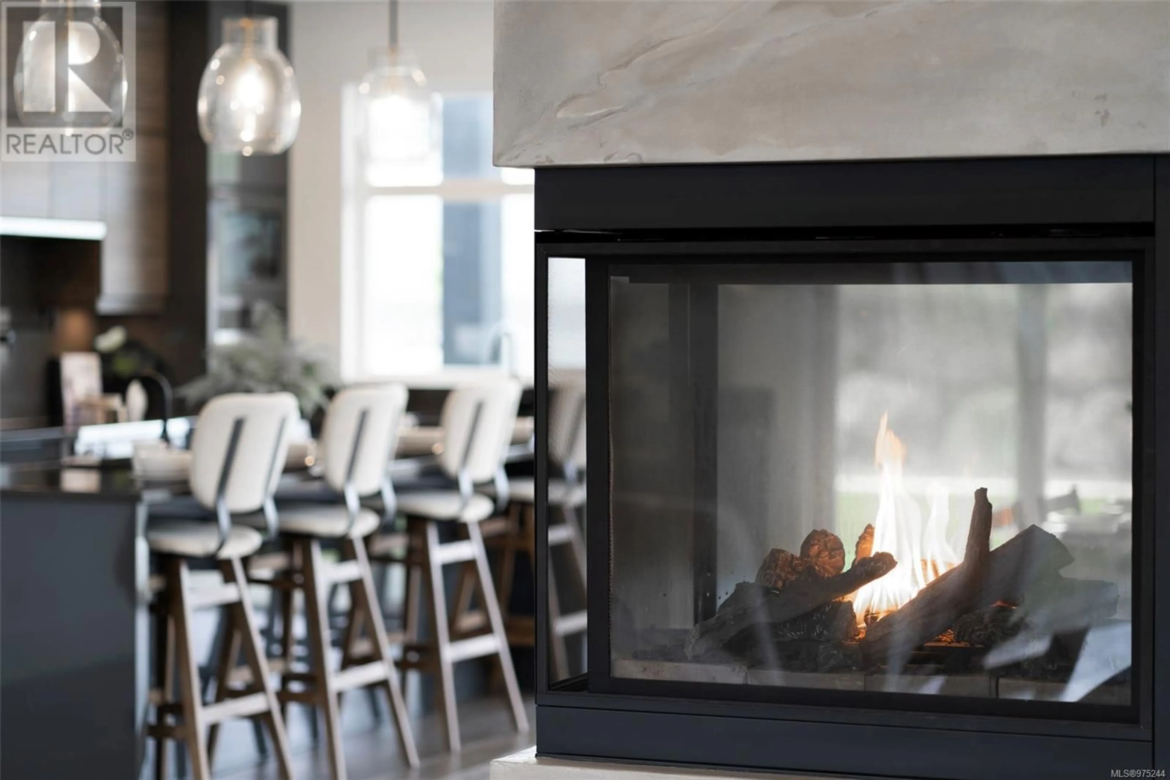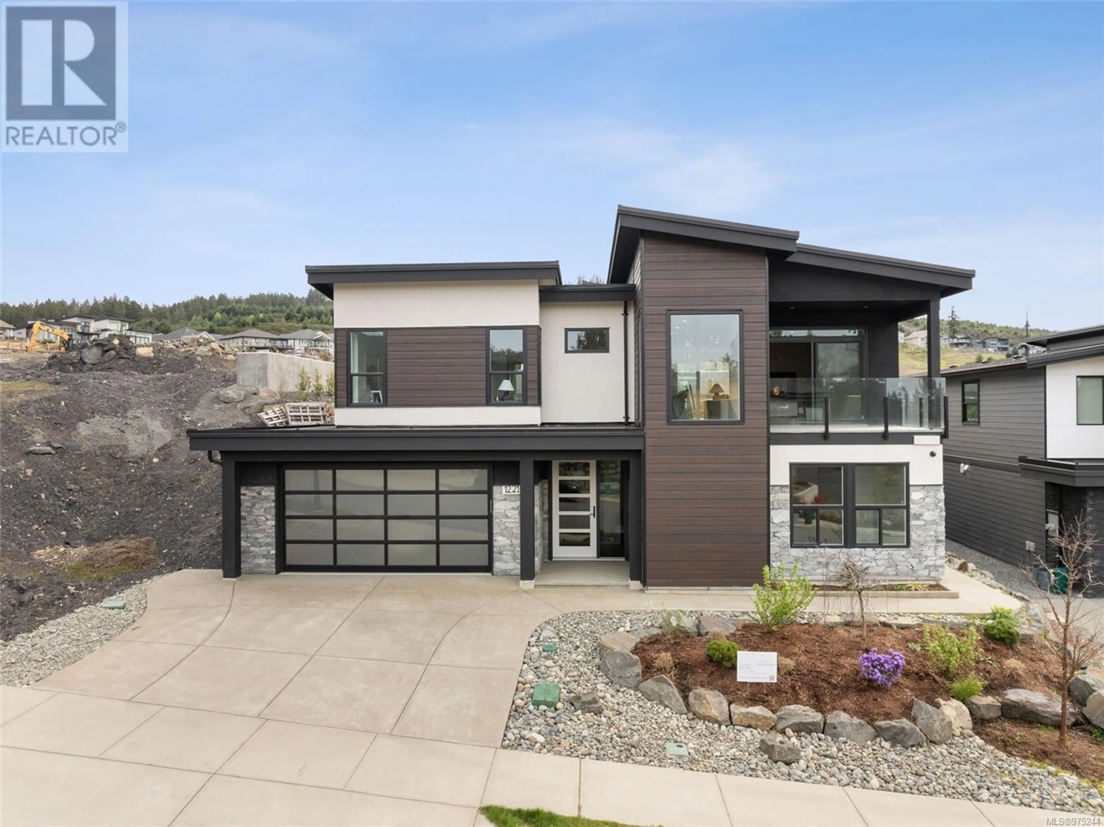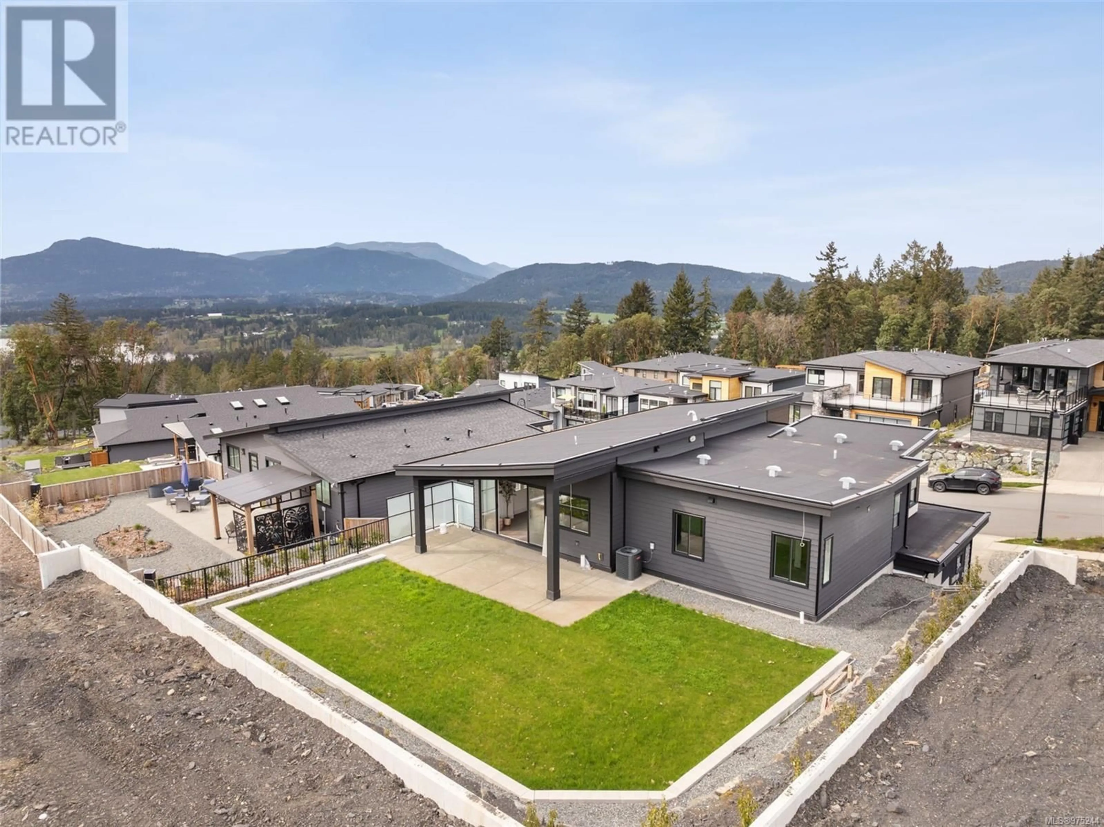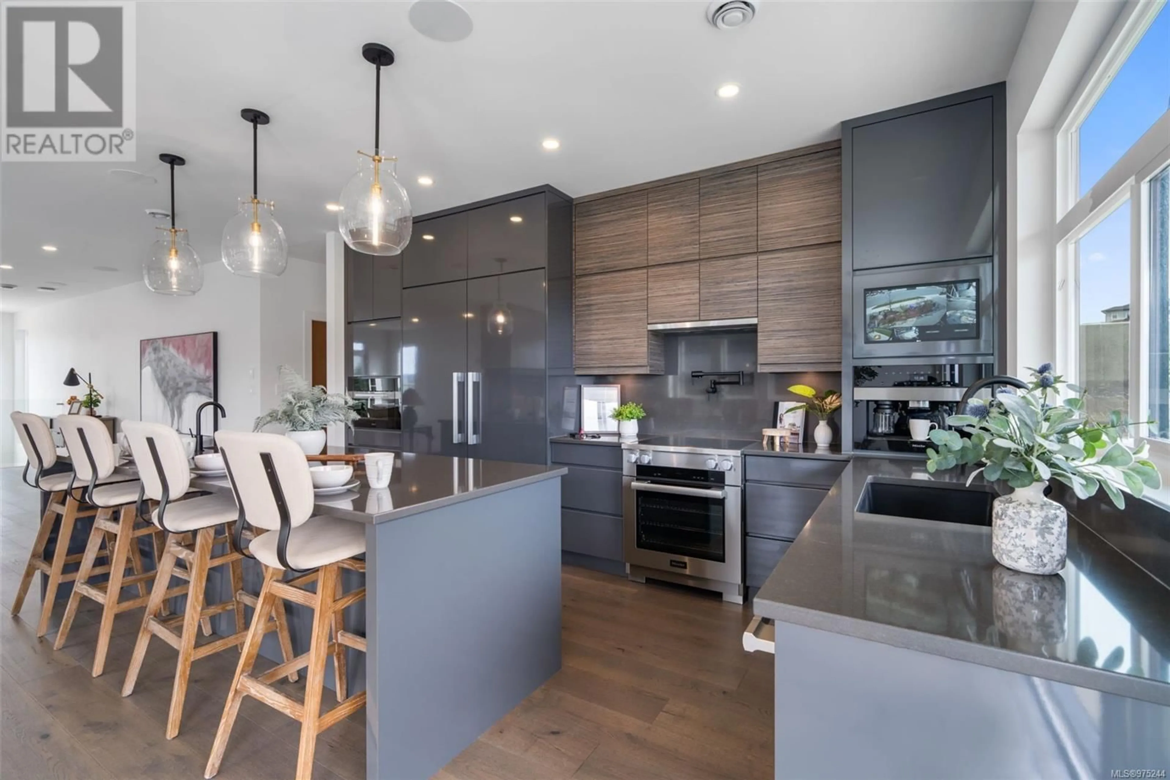1221 Viewtop Rd, Duncan, British Columbia V9L0H7
Contact us about this property
Highlights
Estimated ValueThis is the price Wahi expects this property to sell for.
The calculation is powered by our Instant Home Value Estimate, which uses current market and property price trends to estimate your home’s value with a 90% accuracy rate.Not available
Price/Sqft$467/sqft
Est. Mortgage$7,296/mo
Tax Amount ()-
Days On Market126 days
Description
Welcome to this stunning European-inspired home in the prestigious Kingsview Development. This 3635sqft masterpiece features 4 bedrooms, 4 bathrooms, and a 1 bedroom, 1 bathroom suite. As you enter, you'll be greeted by the timeless allure of European design. The main level offers an open-concept living, dining, and kitchen area with a beautiful 3-sided natural gas fireplace. Adorned with high-end finishes and meticulous attention to detail, the chef's kitchen is equipped with top-of-the-line appliances, ideal for culinary enthusiasts and effortless entertaining. The primary bedroom retreat is a luxurious oasis with a spacious walk-in closet and a spa-like ensuite. Two additional bedrooms, a main bathroom, and a convenient laundry room are located on the upper level. The lower level boasts a fourth bedroom, a bathroom, powder room, and a lavish theatre room complete with a kitchenette. There's also a separate entrance 1 bedroom, 1 bathroom suite with laundry hookups and a private covered patio. This home offers the modern conveniences of a double-car garage, a heat pump, on-demand hot water, and more. And with the new home warranty, you can have peace of mind. Situated in the idyllic Kingsview Development, this unparalleled residence offers access to parks, trails, and recreational amenities, inviting you to immerse yourself in the splendor of the Cowichan Valley. Experience the epitome of European-inspired living! Welcome home. OPEN HOUSE SUNDAY NOVEMBER 10 FROM 12-2. (id:39198)
Property Details
Interior
Features
Additional Accommodation Floor
Living room
14 ft x measurements not availableBathroom
Bedroom
measurements not available x 11 ftKitchen
10 ft x measurements not availableExterior
Parking
Garage spaces 4
Garage type -
Other parking spaces 0
Total parking spaces 4
Property History
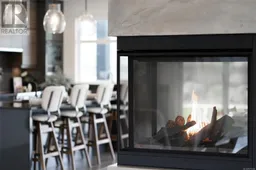 59
59