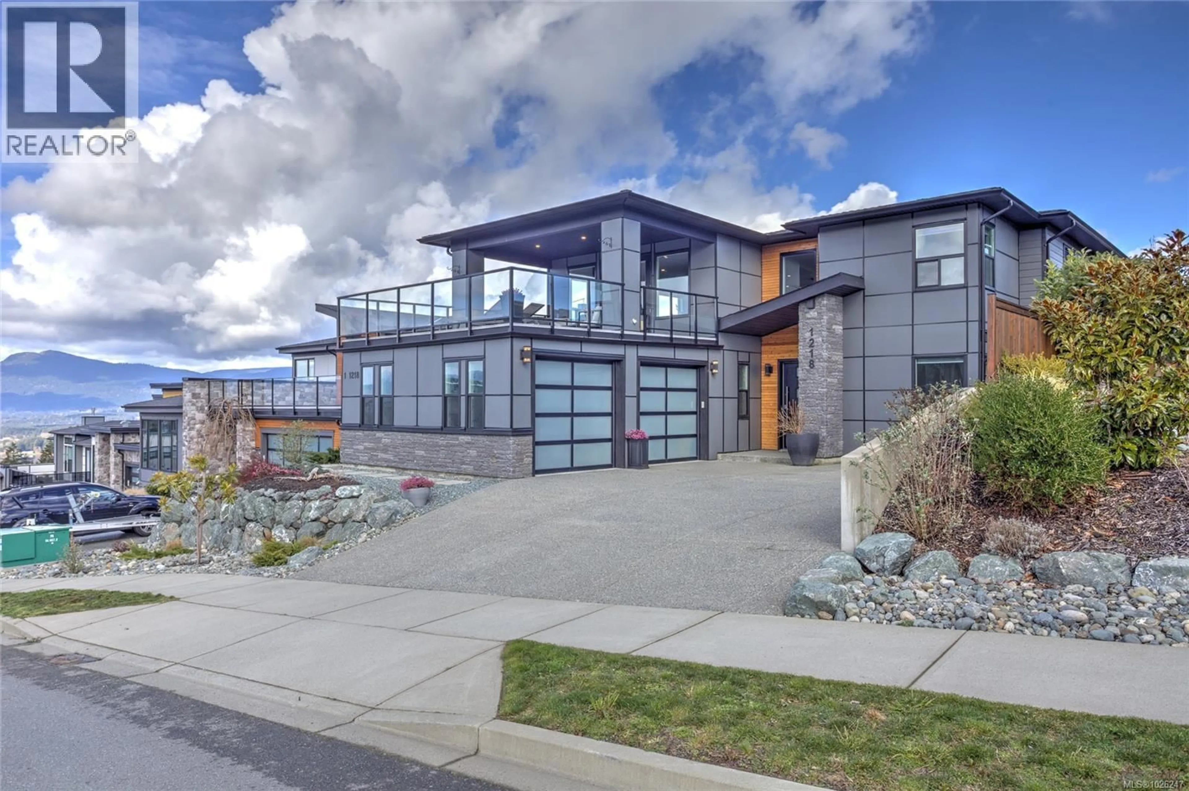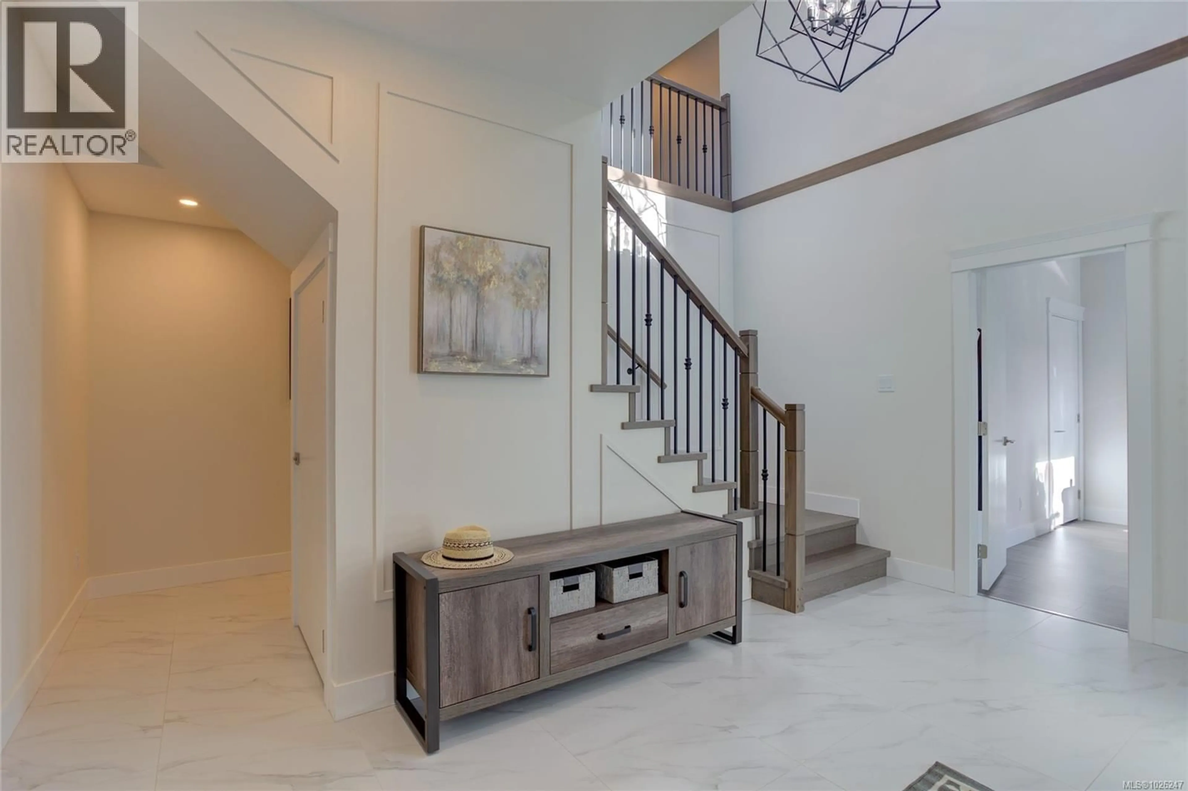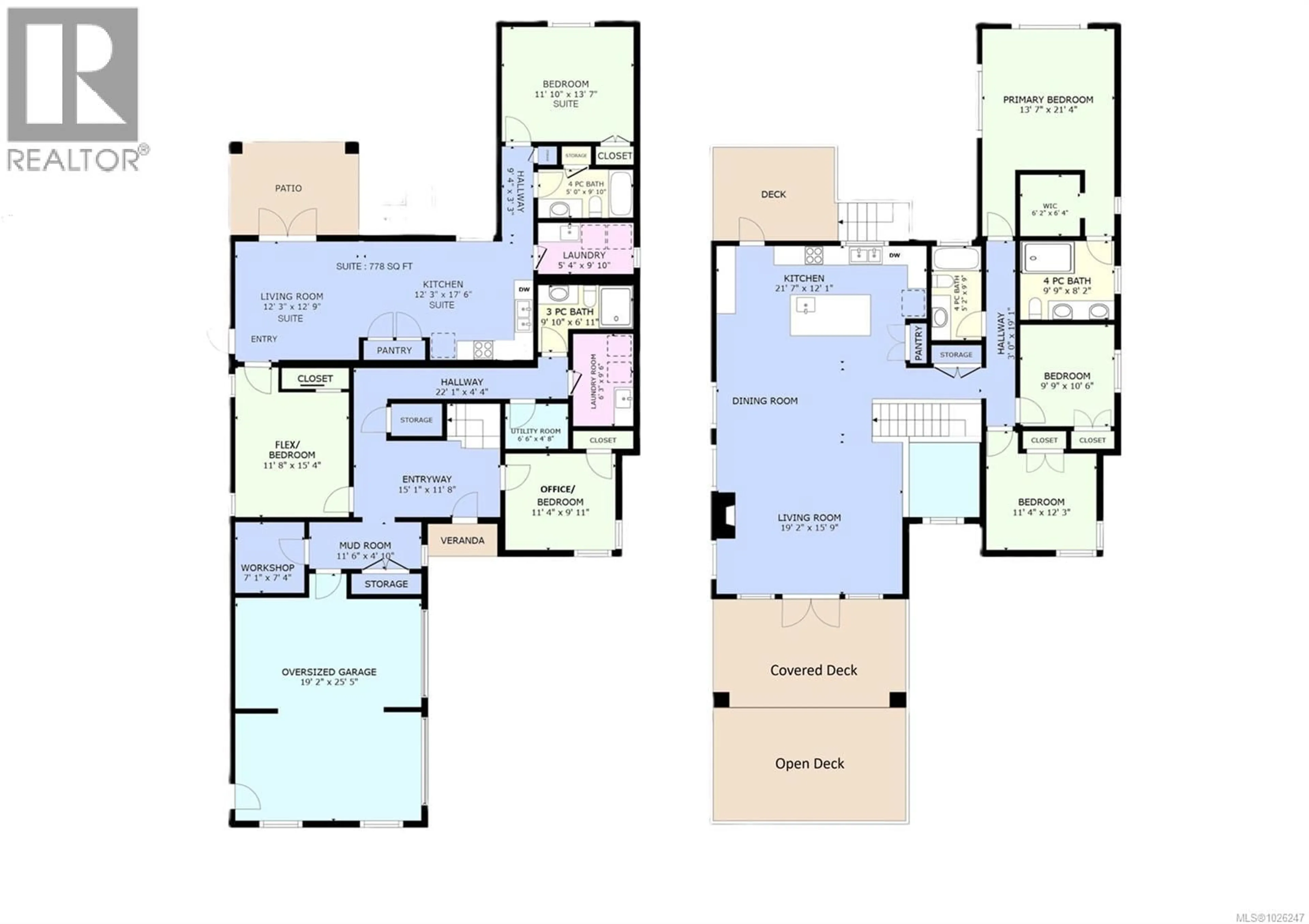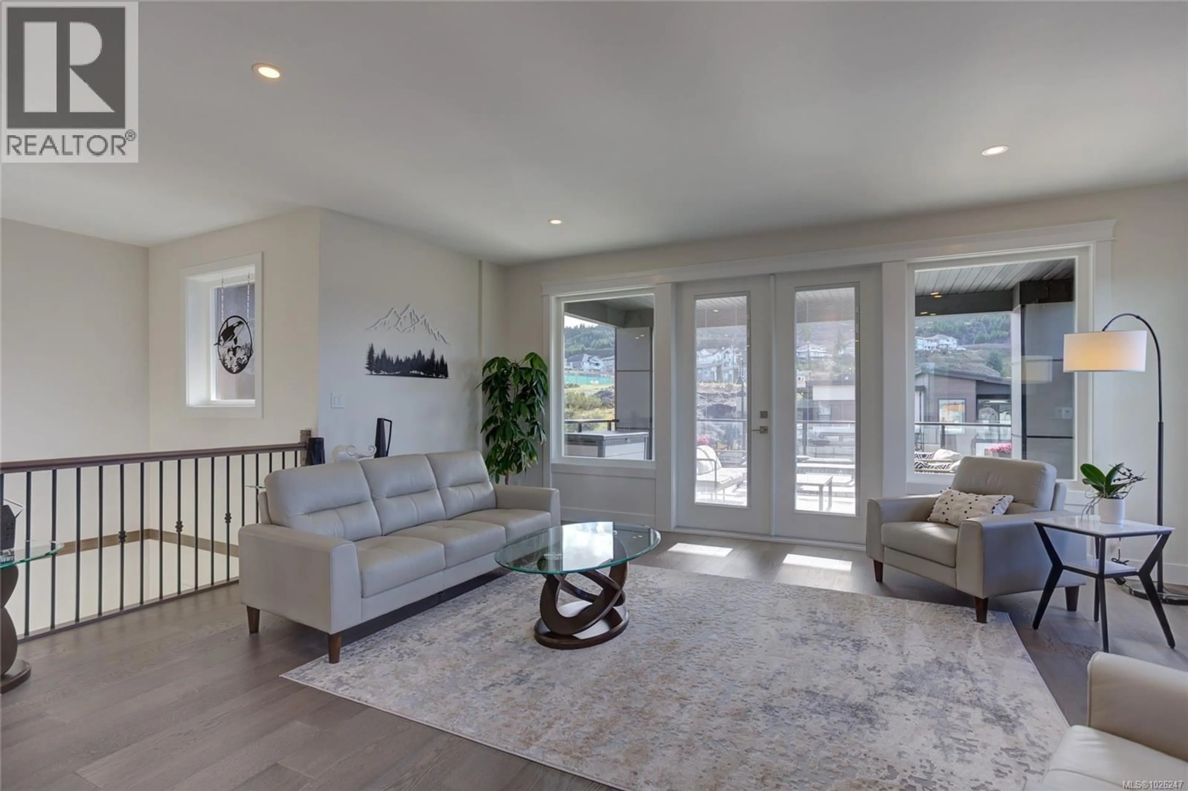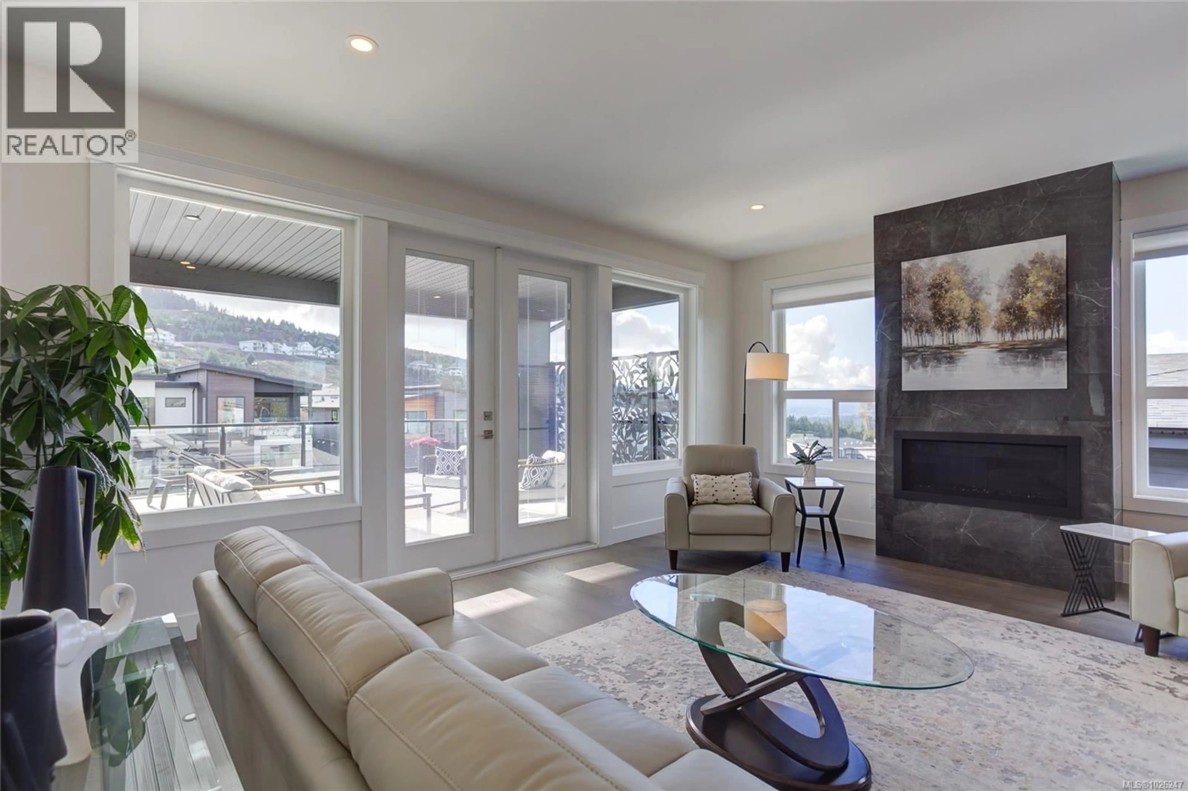1218 VIEWTOP ROAD, Duncan, British Columbia V9L0H7
Contact us about this property
Highlights
Estimated valueThis is the price Wahi expects this property to sell for.
The calculation is powered by our Instant Home Value Estimate, which uses current market and property price trends to estimate your home’s value with a 90% accuracy rate.Not available
Price/Sqft$323/sqft
Monthly cost
Open Calculator
Description
South-facing elevated lake & mountains views, thoughtful attention in every detail, simply stunning inside & out! Located in prestigious “Kingsview at Maple Bay”, this 2022 built 6-bdrm, 4-bath home includes a 1-bdrm, 1-bath legal suite w/shared or separate access—perfect for extended family or income. Bright, open-concept main living, dream kitchen w/pantry & island, living rm featuring fireplace, expansive windows, French doors to the partially covered 400+ sq.ft. deck & hardwood floors throughout. Upstairs are 3 bdrms & main bath inc the primary w/spacious walk-in closet & luxurious ensuite. Bdrm/Media rm, Bdrm/Office, 3-piece bath, laundry rm, workshop, mud rm & access to the oversized dbl garage down. Fenced yard, storage shed, gazebo, elegant low-maintenance landscaping w/irrigation, extra-wide driveway, balance of a 2/5/10 warranty, all the bells & whistles, just mins to schools, trails, the ocean, city amenities & new hospital opening in 2027- this exceptional home has it all! (id:39198)
Property Details
Interior
Features
Main level Floor
Bathroom
9'9 x 5'2Bedroom
12'3 x 11'4Bedroom
10'6 x 9'9Ensuite
8'2 x 9'9Exterior
Parking
Garage spaces -
Garage type -
Total parking spaces 4
Property History
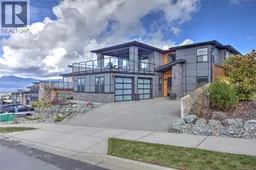 48
48
