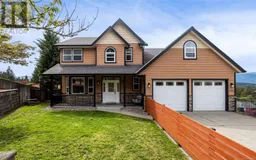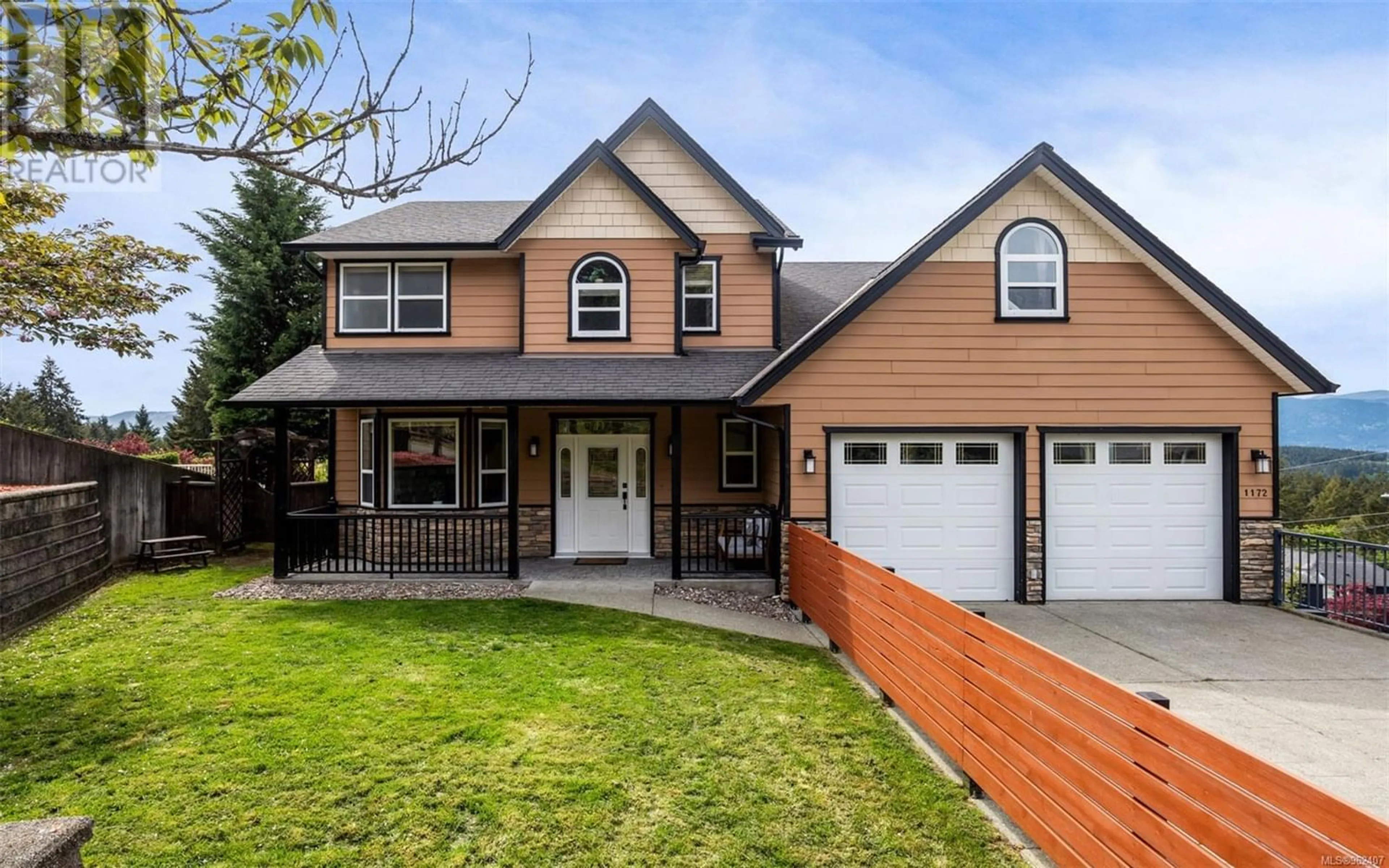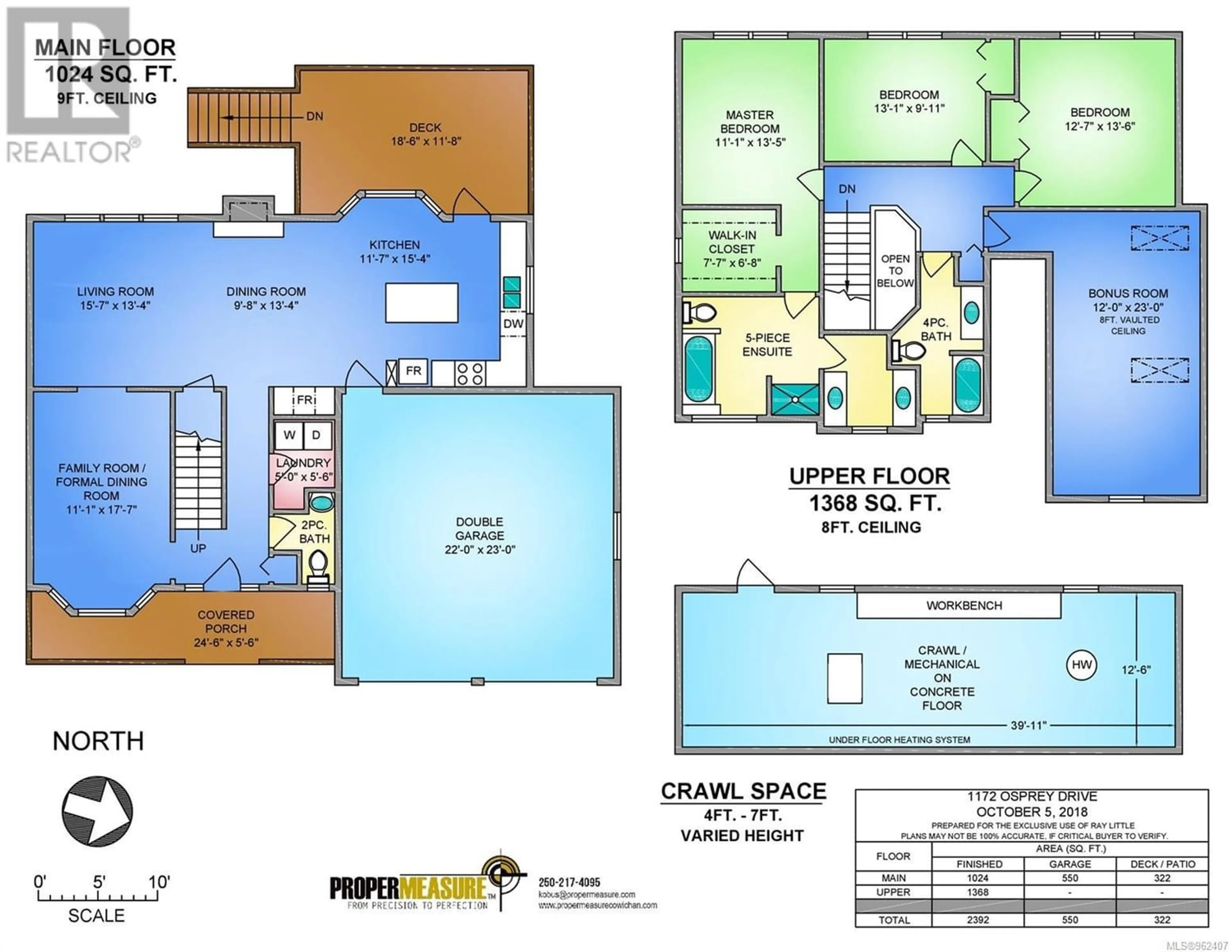1172 Osprey Dr, Duncan, British Columbia V9L5S3
Contact us about this property
Highlights
Estimated ValueThis is the price Wahi expects this property to sell for.
The calculation is powered by our Instant Home Value Estimate, which uses current market and property price trends to estimate your home’s value with a 90% accuracy rate.Not available
Price/Sqft$329/sqft
Days On Market25 days
Est. Mortgage$4,161/mth
Tax Amount ()-
Description
Located in a picturesque & tranquil setting in Maple Bay this beautiful 4 bed, 3 bath home is proudly situated on a private, landscaped, 0.41 acre lot with gorgeous lake & mountain views. A covered porch & fenced front yard welcome you into this picture perfect family home. Main floor offers a bright & airy open living/dining/kitchen, 9ft ceilings, hardwood floors, propane fireplace & a formal dining room or flex area. Additionally on this level there is a 2pc bath, laundry room & access to the incredible covered deck overlooking the Valley & stunning sunsets. Upstairs has a large bonus room(4th bed), 4pc bath, two guest beds & the primary. The well designed primary has a daylight walk-in closet & expansive 5pc ensuite with walk-in shower & soaker tub. As an added bonus this expansive property has the potential to add a detached shop down below at the other road frontage - buyer to verify. New ductless heat pumps, RV/boat parking, irrigation, water feature, huge crawl space & more. (id:39198)
Property Details
Interior
Features
Main level Floor
Laundry room
5 ft x measurements not availableFamily room
11'1 x 17'7Living room
15'7 x 13'4Kitchen
11'7 x 15'4Exterior
Parking
Garage spaces 4
Garage type -
Other parking spaces 0
Total parking spaces 4
Property History
 47
47

