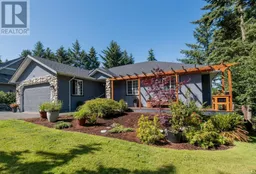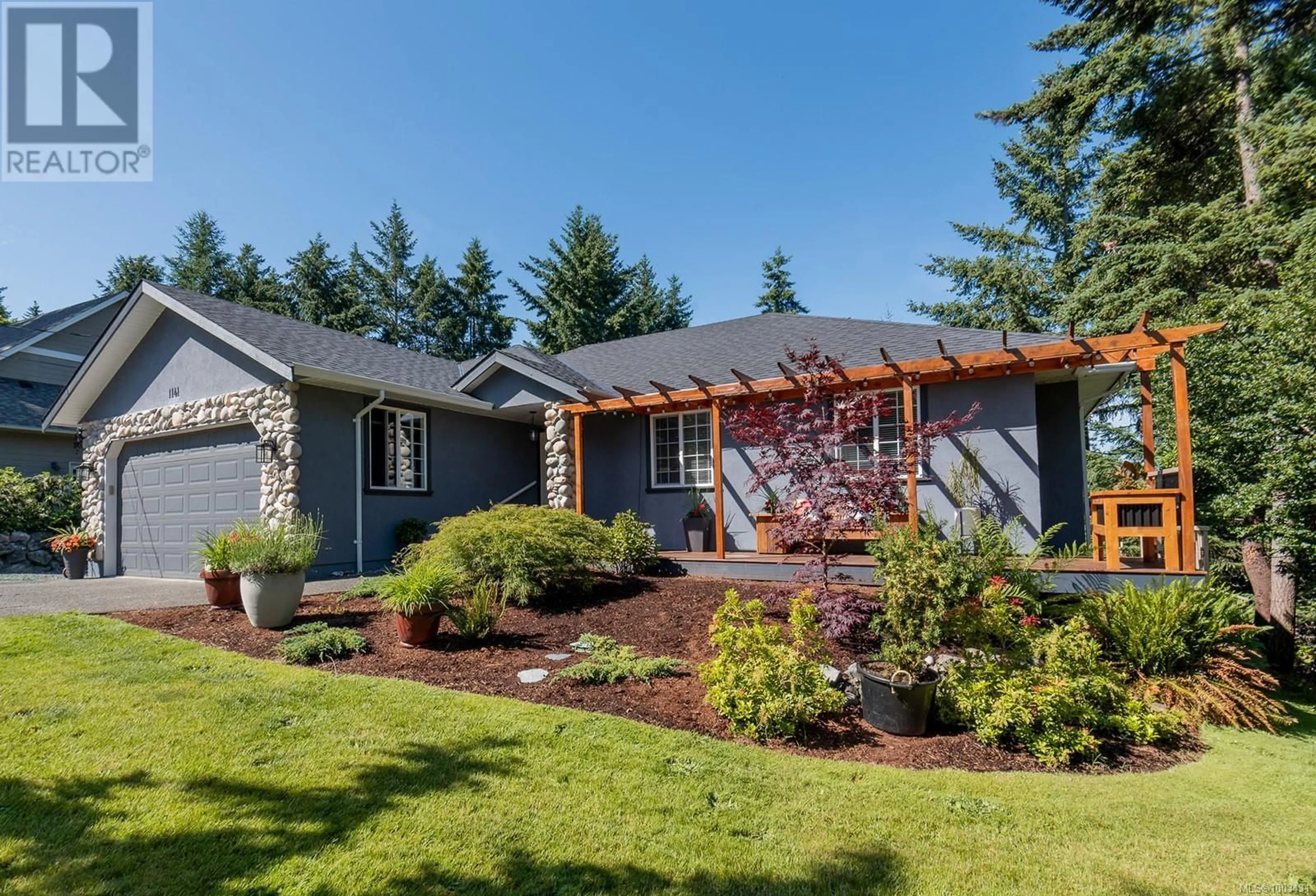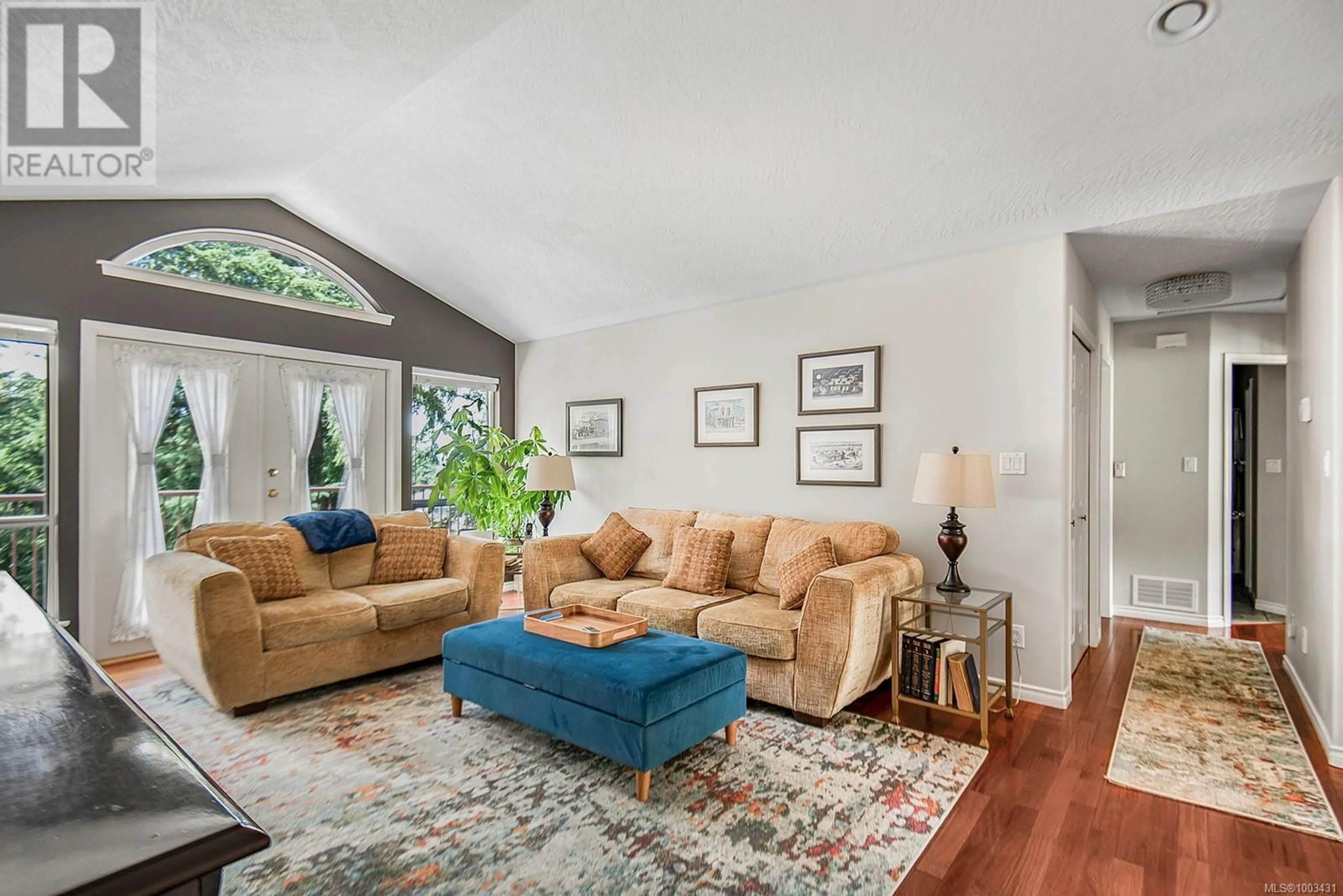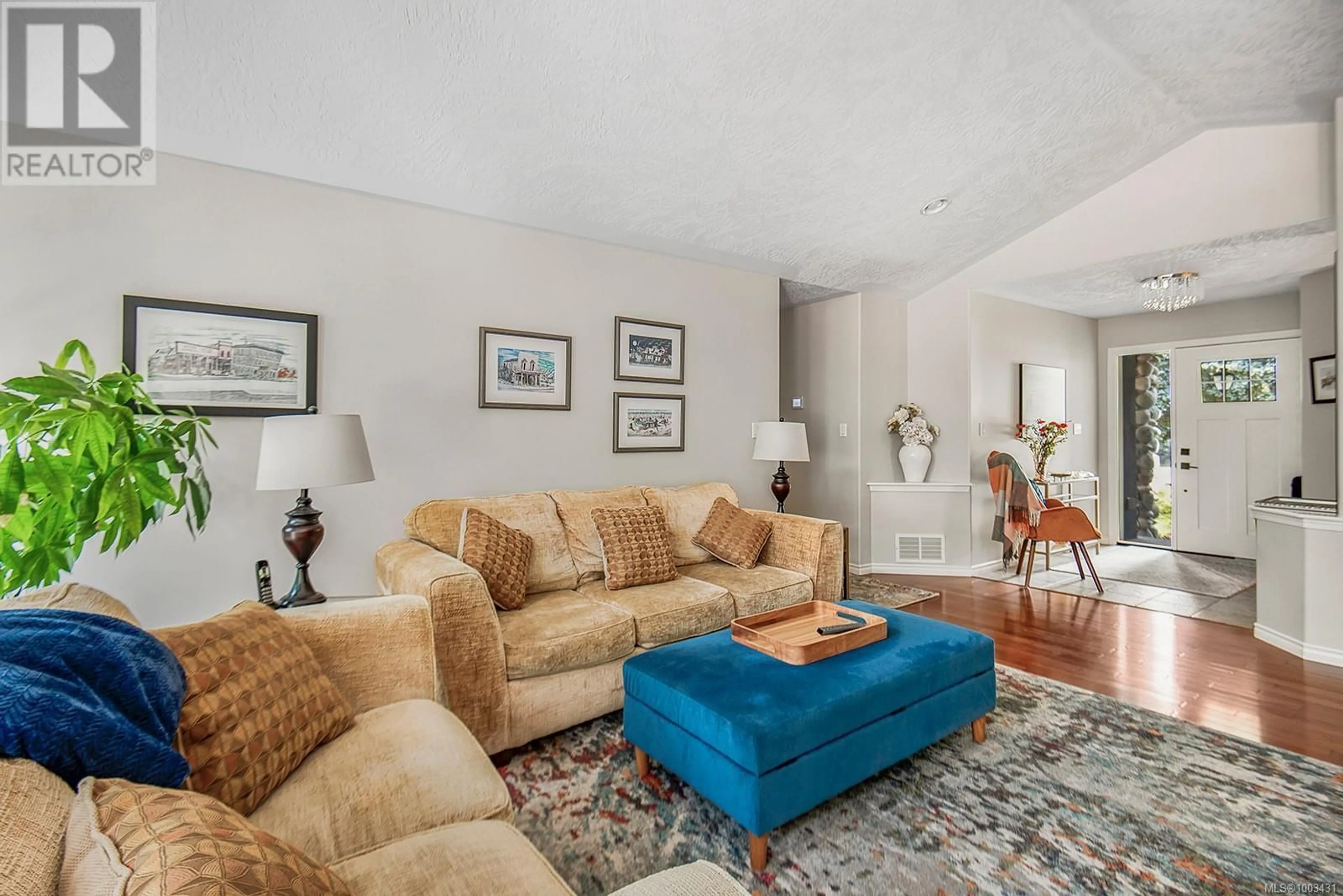1141 KATHLEEN DRIVE, Duncan, British Columbia V9L5S4
Contact us about this property
Highlights
Estimated valueThis is the price Wahi expects this property to sell for.
The calculation is powered by our Instant Home Value Estimate, which uses current market and property price trends to estimate your home’s value with a 90% accuracy rate.Not available
Price/Sqft$281/sqft
Monthly cost
Open Calculator
Description
Welcome to 1141 Kathleen Drive — a spacious 3,018 sq ft home set on a beautifully landscaped and irrigated 0.45-acre lot in the heart of North Cowichan. This well-maintained property offers plenty of space for families, extended family, or those looking for flexible living arrangements. The main level features beautiful Brazilian cherry hardwood flooring, a bright and updated kitchen with granite countertops and modern appliances, a spacious living room, and a full laundry room. There are three bedrooms on the main floor, including a generous primary suite with a walk-in closet and a fully renovated ensuite boasting a large tiled shower, double vanity, and modern finishes. A four-piece main bathroom serves the other bedrooms. French doors from the living room, kitchen, and primary suite lead out to a large sundeck overlooking the backyard — perfect for relaxing or entertaining. Downstairs, the walkout lower level includes a second living area (which could be used as a fifth bedroom), another full bathroom, a utility room, storage space, and a large self-contained one-bedroom in-law suite with its own private entrance. The suite also enjoys an exposed aggregate patio and a peaceful water feature. The front of the home offers another sunny deck with a pergola, and the property has ample parking for boats, RVs, or multiple vehicles. Located just minutes from Maple Bay with beaches and marinas, and close to Mount Tzouhalem, offering world-class hiking, oceanview lookouts, and some of Vancouver Island’s best mountain biking trails. (id:39198)
Property Details
Interior
Features
Lower level Floor
Bathroom
10'7 x 7'4Bedroom
16'6 x 13'3Kitchen
15'1 x 10'1Dining room
10'0 x 17'3Exterior
Parking
Garage spaces -
Garage type -
Total parking spaces 6
Property History
 67
67




