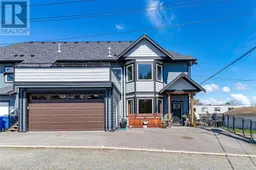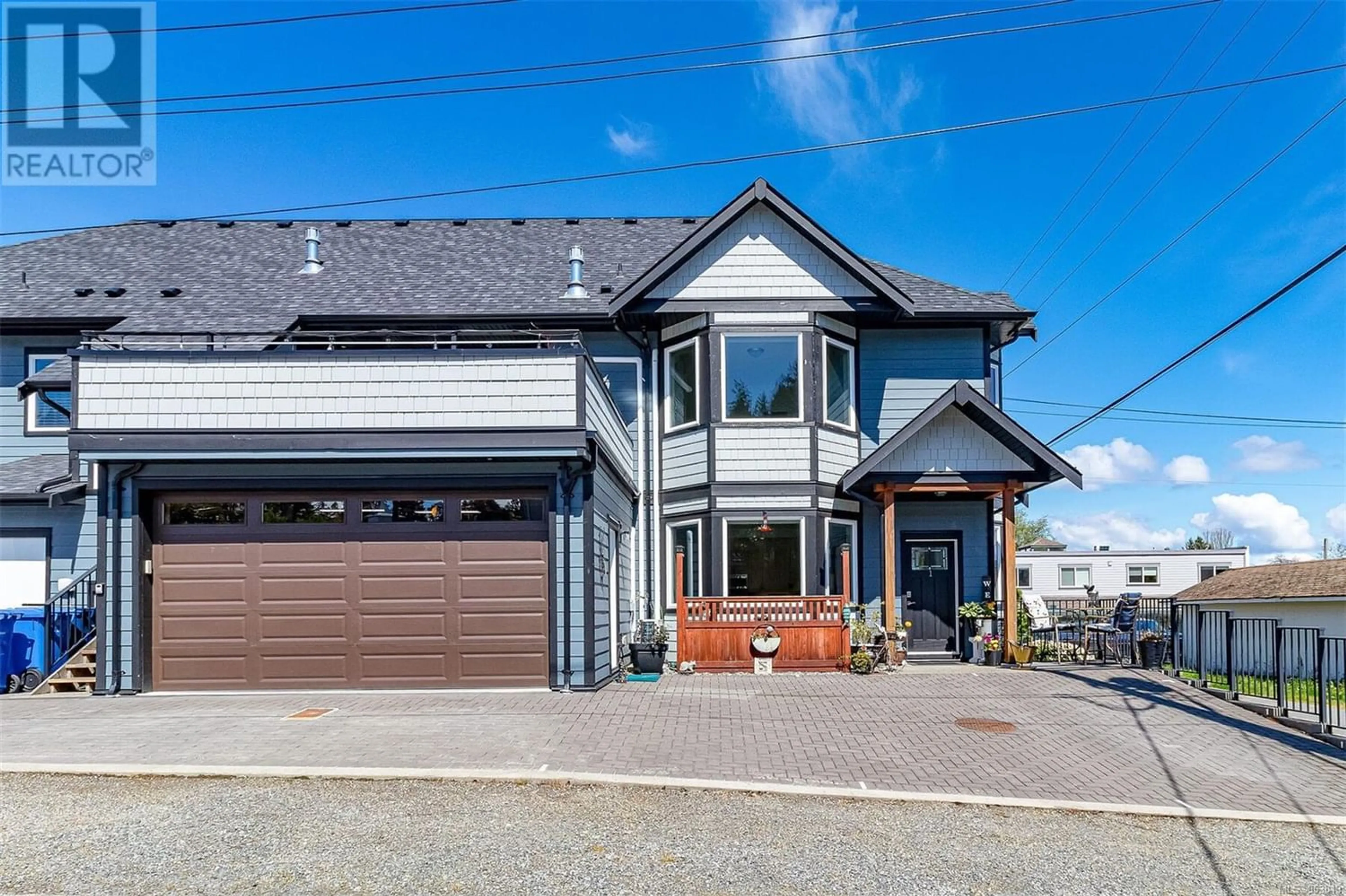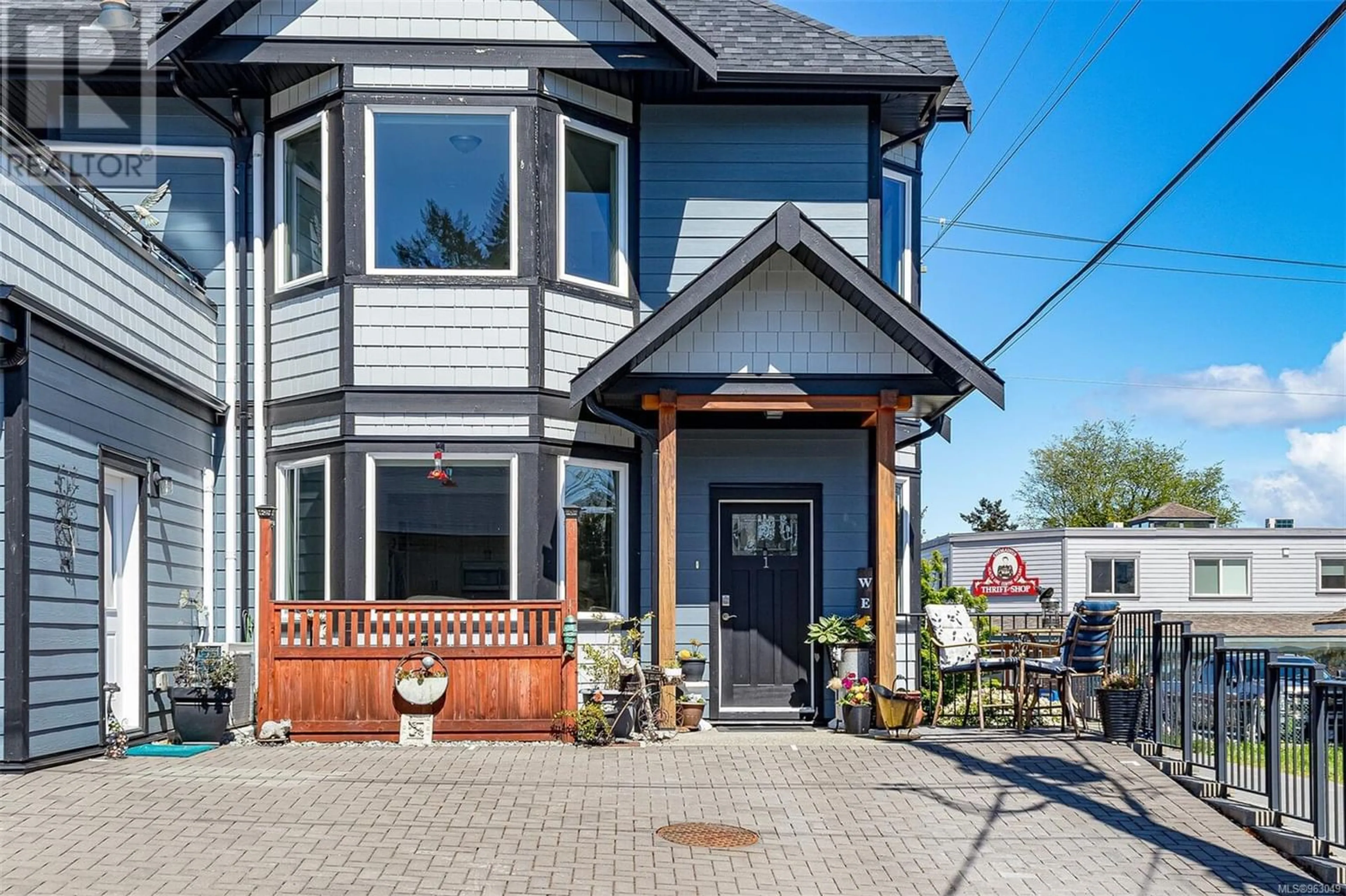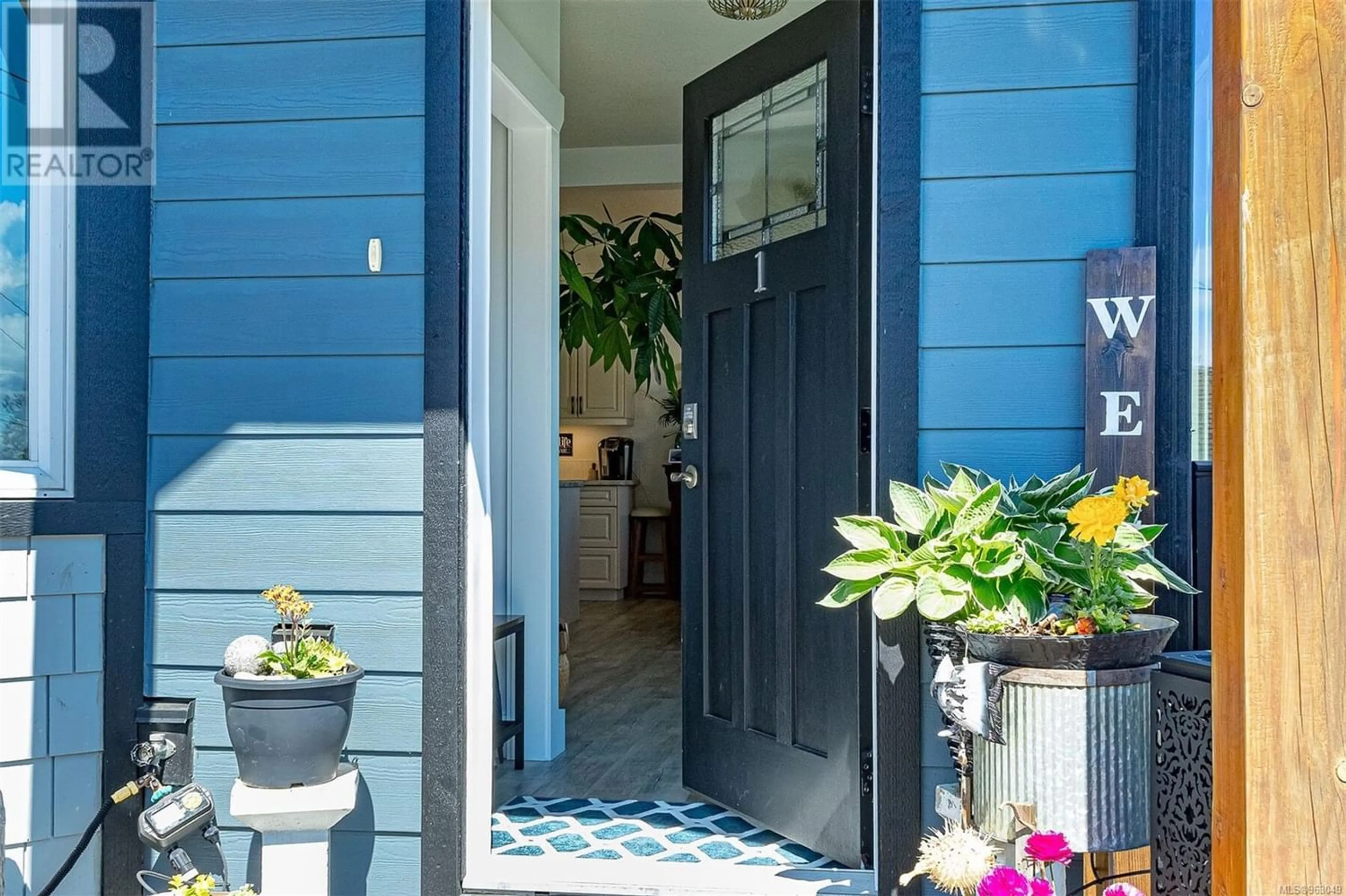1 2886 Oak St, Chemainus, British Columbia V0R1K1
Contact us about this property
Highlights
Estimated ValueThis is the price Wahi expects this property to sell for.
The calculation is powered by our Instant Home Value Estimate, which uses current market and property price trends to estimate your home’s value with a 90% accuracy rate.Not available
Price/Sqft$309/sqft
Days On Market12 days
Est. Mortgage$3,303/mth
Maintenance fees$457/mth
Tax Amount ()-
Description
Lives like a Townhouse with over 2,100 square feet plus a double garage, all on crawlspace. Bonus private interior elevator, and 384 sq. ft fabulous south facing balcony perfect for barbeques. All in the heart of world famous (Sea Side) Chemainus where you can discover over 54 murals, restaurants, shops, theatres, Golf and so much more to see and do. Beautifully maintained and updated by meticulous second owner with lots of thoughtful upgrades: blt in vacuum, extra cabinets, lighting, mirrors, custom mantels, and touches of wainscotting giving this home a warm finish. Two natural gas fireplaces and 3 head heat pump keep you cool in summer and warm in winter. Modern open floor plan, large picture windows gives you a peek of the ocean. Bonus: double garage with workshop area. This Condo/Townhouse will delight the fussiest of buyers. (id:39198)
Property Details
Interior
Features
Main level Floor
Entrance
6 ft x 11 ftKitchen
13 ft x 12 ftBathroom
Laundry room
9 ft x 9 ftExterior
Parking
Garage spaces 2
Garage type -
Other parking spaces 0
Total parking spaces 2
Condo Details
Inclusions
Property History
 33
33




