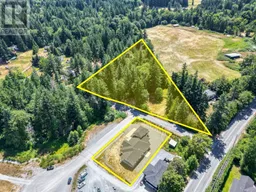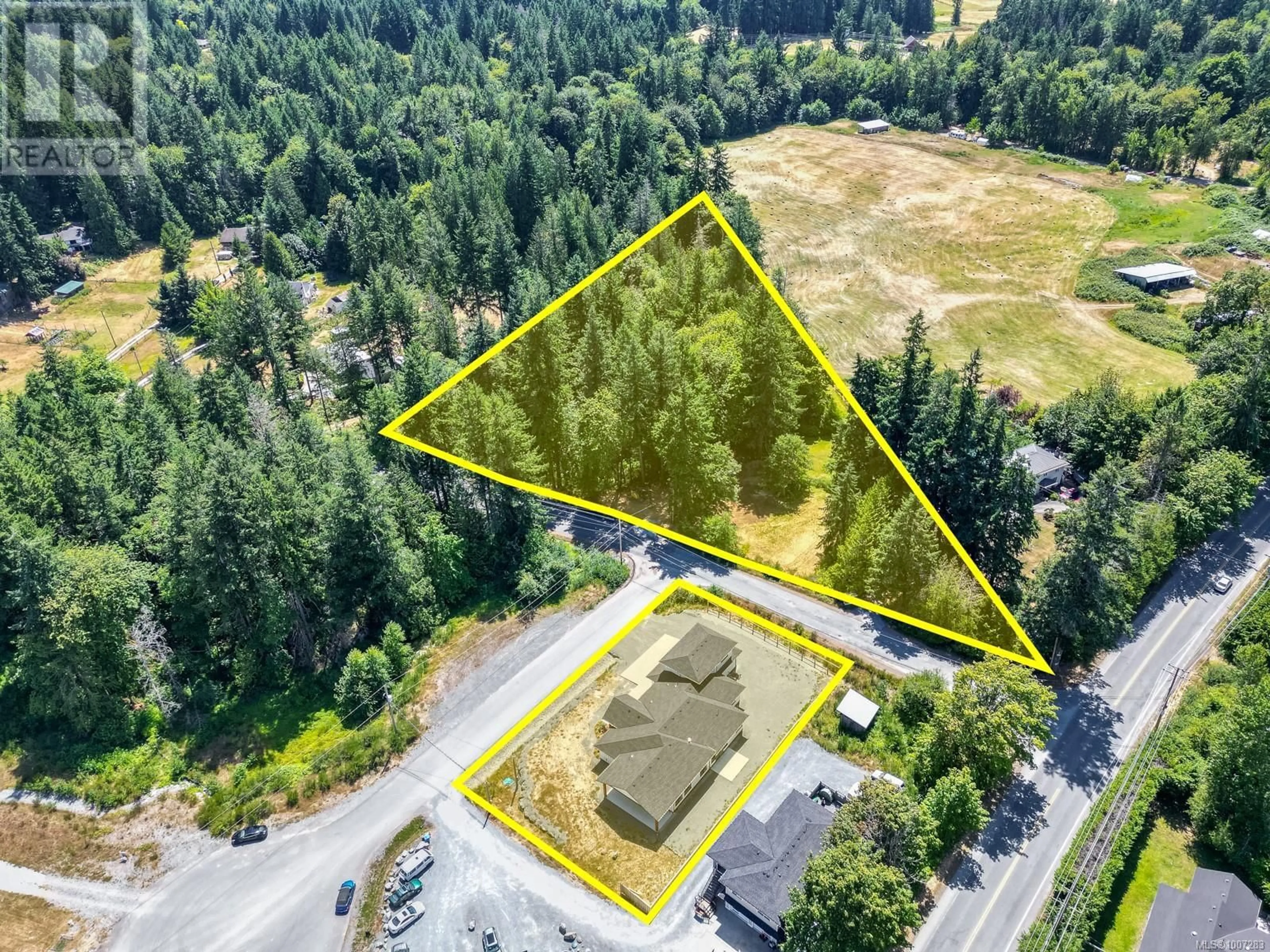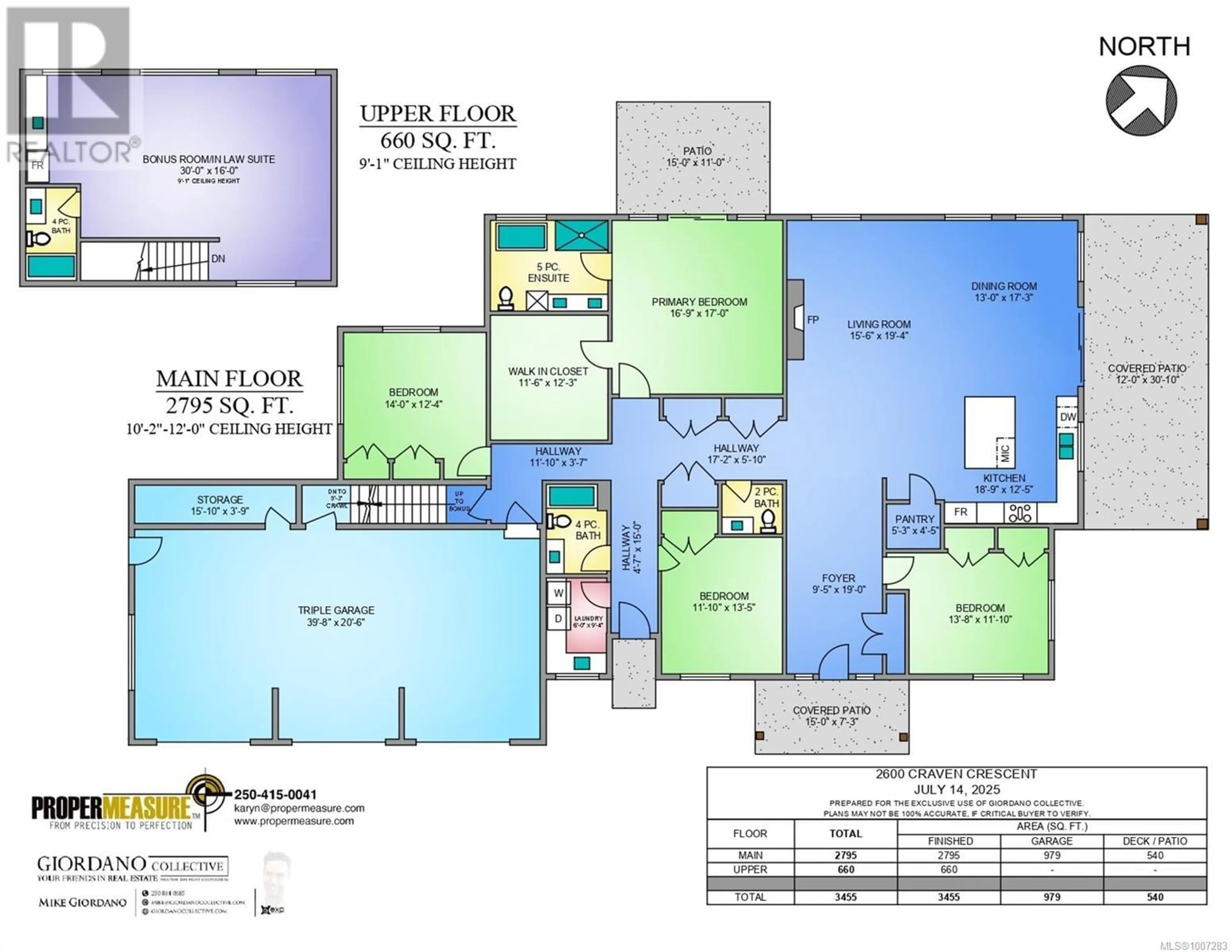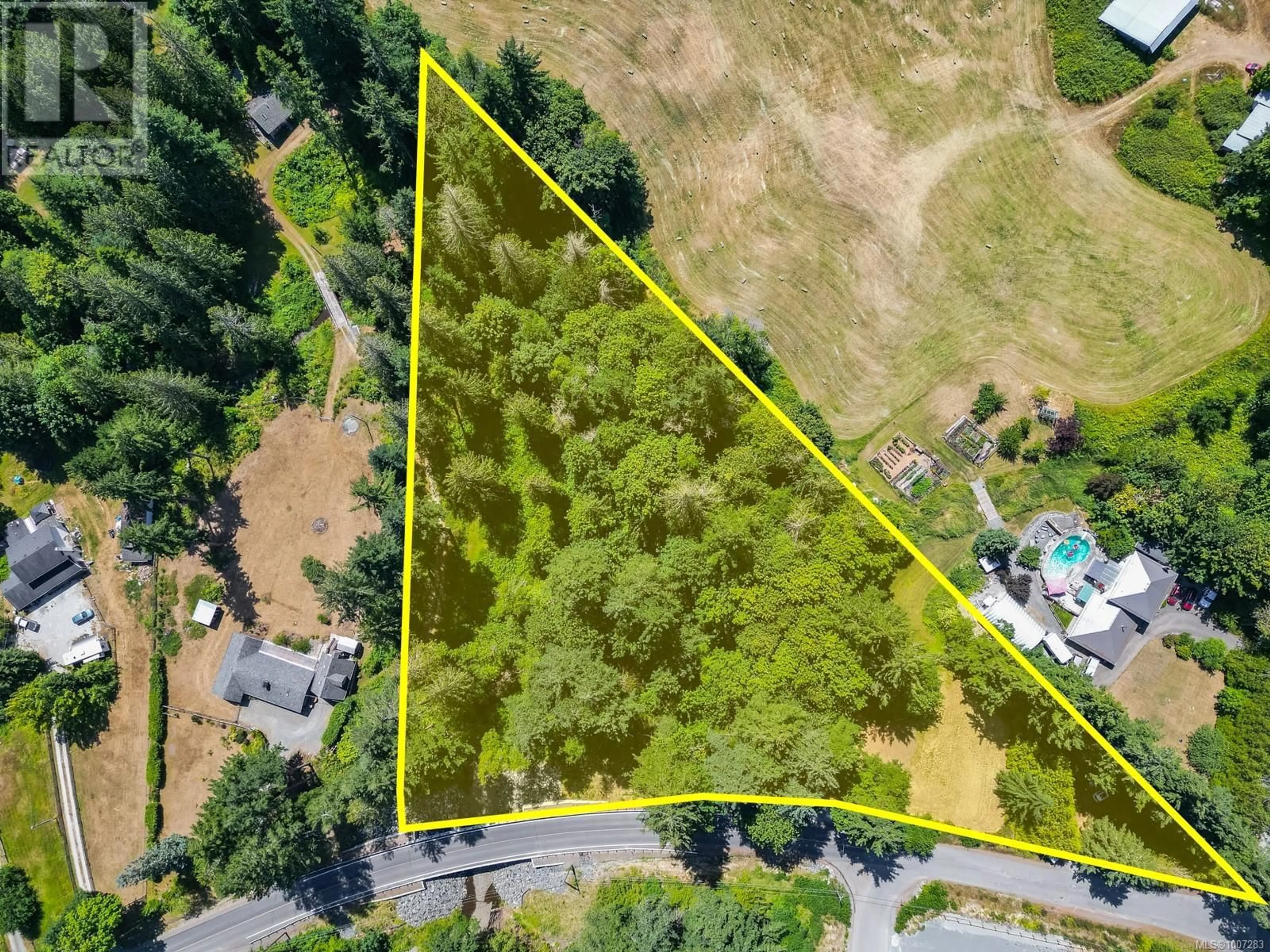2600 CRAVEN CRESCENT, Mill Bay, British Columbia V0R2P2
Contact us about this property
Highlights
Estimated valueThis is the price Wahi expects this property to sell for.
The calculation is powered by our Instant Home Value Estimate, which uses current market and property price trends to estimate your home’s value with a 90% accuracy rate.Not available
Price/Sqft$321/sqft
Monthly cost
Open Calculator
Description
Welcome to this spectacular rancher perfectly positioned in a desirable neighborhood — a rare opportunity to own a property with *two distinct parcels*. The home itself sits proudly on a beautiful **half-acre lot**, offering an ideal blend of space and community. Directly across the street, the **remaining 2 acres** extend your ownership and possibilities, creating the feeling of having your own neighboring estate. Whether you envision this bonus land for a future carriage house, a pool, hobby farm, or room for horses, the options are endless. Inside the home, the bright, open-concept layout is perfect for entertaining. The chef’s kitchen features quartz counters, a walk-in pantry, and premium finishes, while the spa-inspired bathrooms include heated floors. The primary suite offers a luxurious 5-piece ensuite and a massive walk-in closet. Above the spacious triple garage, you’ll find a versatile guest space — ideal for family, visitors, or extended living. Built for comfort and efficiency, this home includes a natural gas furnace, A/C heat pump, EV charging readiness, and a solar-ready setup. Car lovers and hobbyists will appreciate the oversized triple garage and full-height crawlspace for additional storage. Backed by the 2-5-10 New Home Warranty, with seller open to completing landscaping as part of negotiations. (id:39198)
Property Details
Interior
Features
Main level Floor
Patio
12 x 14Kitchen
13 x 13Great room
29 x 30Bathroom
Exterior
Parking
Garage spaces -
Garage type -
Total parking spaces 8
Property History
 34
34



