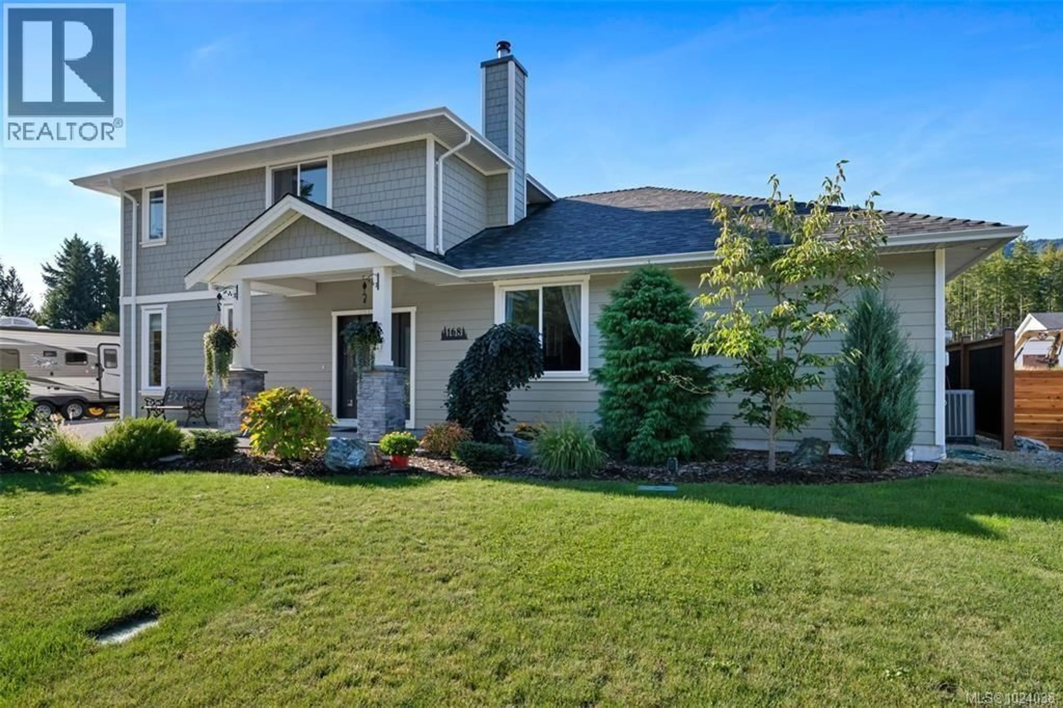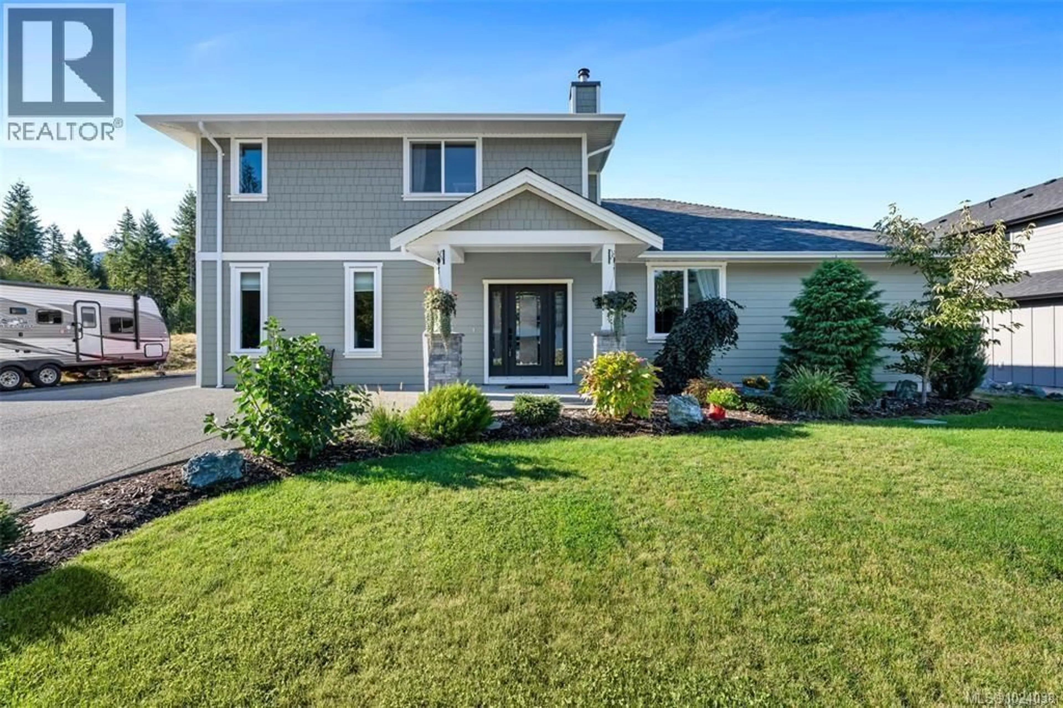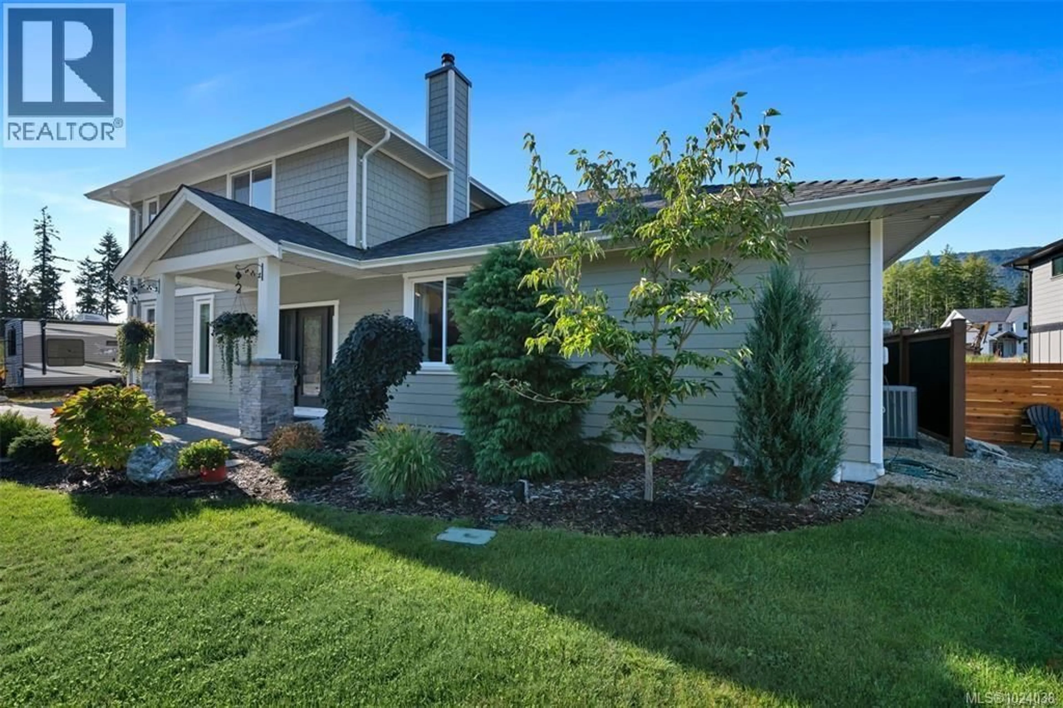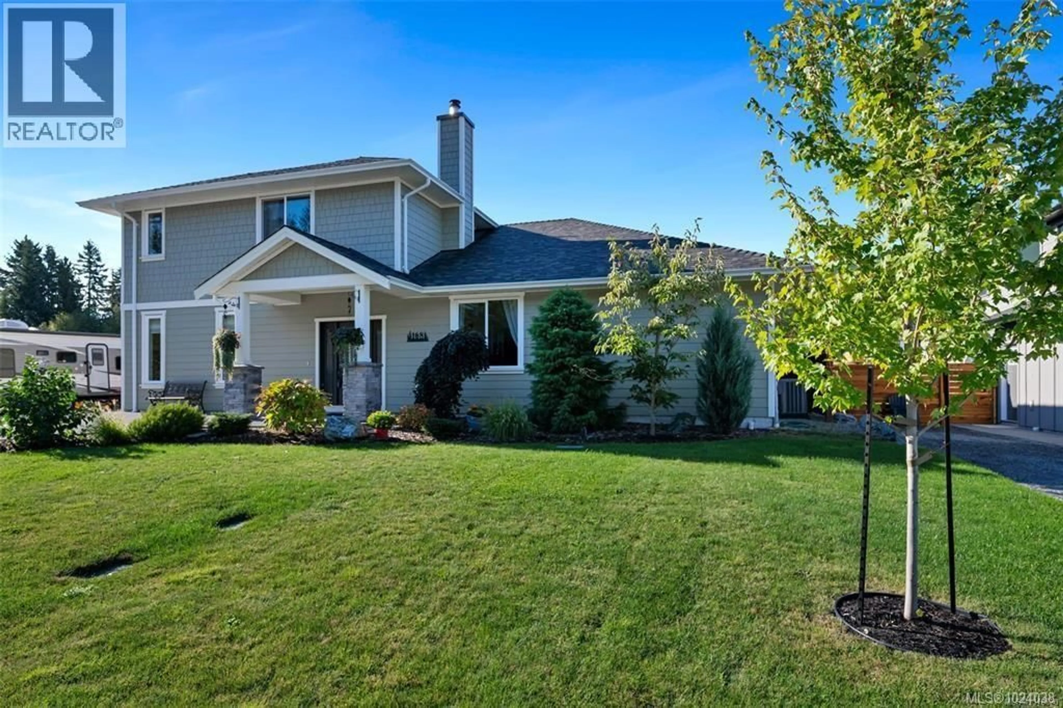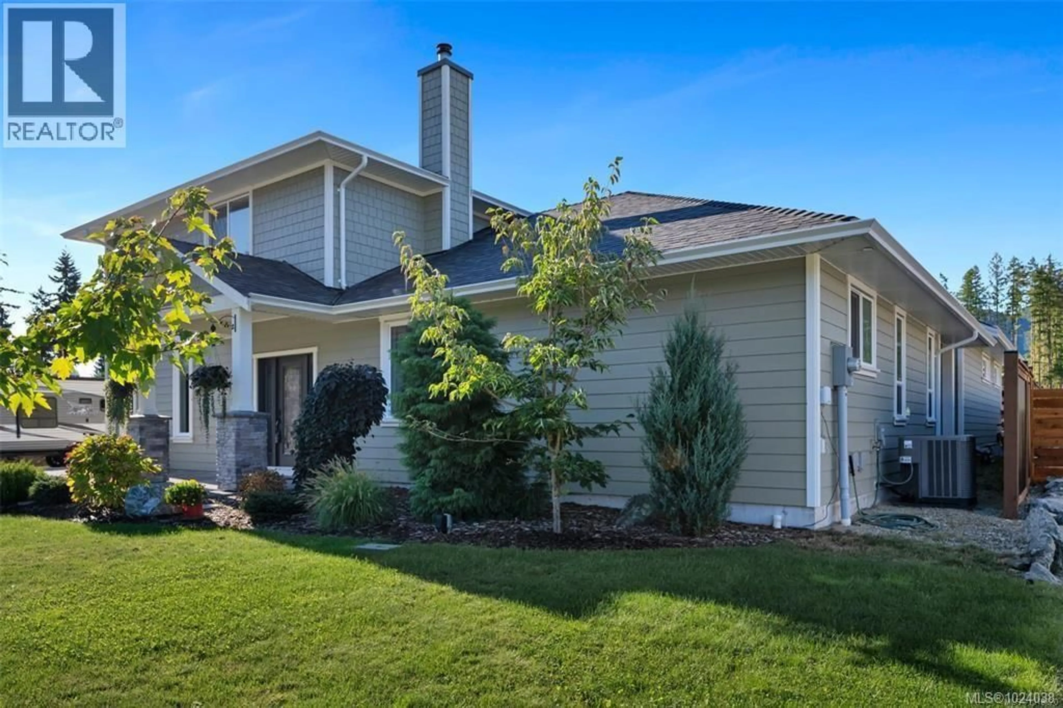168 EDGEWOOD DRIVE, Lake Cowichan, British Columbia V0R2G0
Contact us about this property
Highlights
Estimated valueThis is the price Wahi expects this property to sell for.
The calculation is powered by our Instant Home Value Estimate, which uses current market and property price trends to estimate your home’s value with a 90% accuracy rate.Not available
Price/Sqft$223/sqft
Monthly cost
Open Calculator
Description
Lake Life Awaits! Discover your perfect balance of comfort, style, and adventure in this thoughtfully designed 3-bedroom, 3-bath home in the highly desirable Trails Edge subdivision. Tailored for professionals, growing families, or those looking to downsize without compromise, this home offers main-level living with a spacious primary bedroom featuring a walk-in closet and modern ensuite. A dedicated home office ensures productivity from home, while the open-concept kitchen—complete with custom cabinets and quartz countertops, premium cabinetry, and a large 6'x4' island—is perfect for cooking, entertaining, or casual family gatherings. Upstairs, two additional bedrooms enjoy stunning valley views and share a full bathroom, ideal for kids and guests. Relax by the modern wood stove or step outside to the covered patio with a 7-person hot tub, offering year-round enjoyment and the perfect spot to unwind after an active day. Car enthusiasts, hobbyists, or outdoor enthusiasts will love the 31'x23' detached 2-bay shop upgraded with 220 v wiring, providing ample space for gear, projects, or storage. With easy access to the Trans Canada Trail, Cowichan Lake, and the West Coast, this home combines serene lake-side living with endless opportunities for recreation and lifestyle. Move in, relax, and start living the lake life you’ve been dreaming of! (id:39198)
Property Details
Interior
Features
Main level Floor
Living room
Mud room
7'10 x 11'7Bathroom
4'10 x 5'0Laundry room
9'2 x 5'10Exterior
Parking
Garage spaces -
Garage type -
Total parking spaces 5
Property History
 27
27
