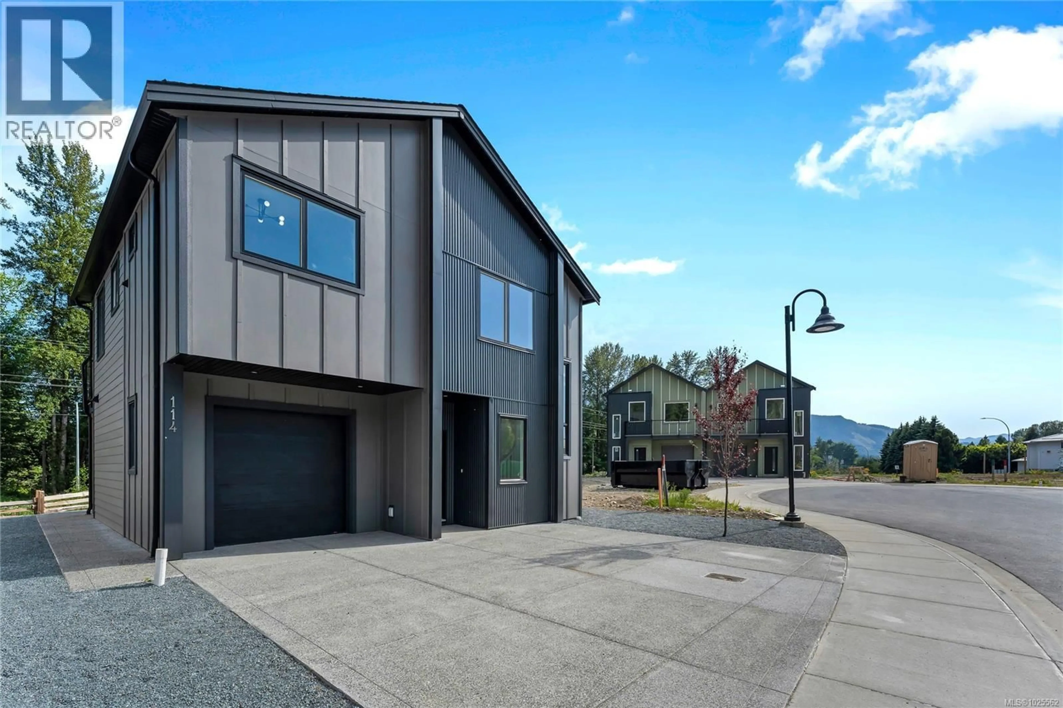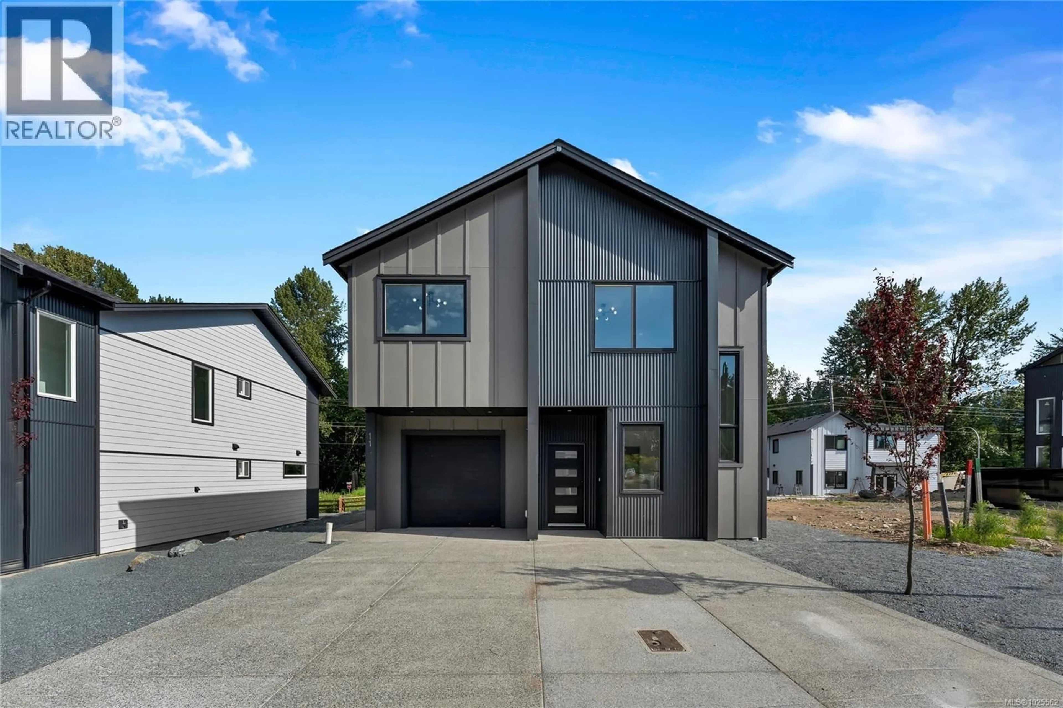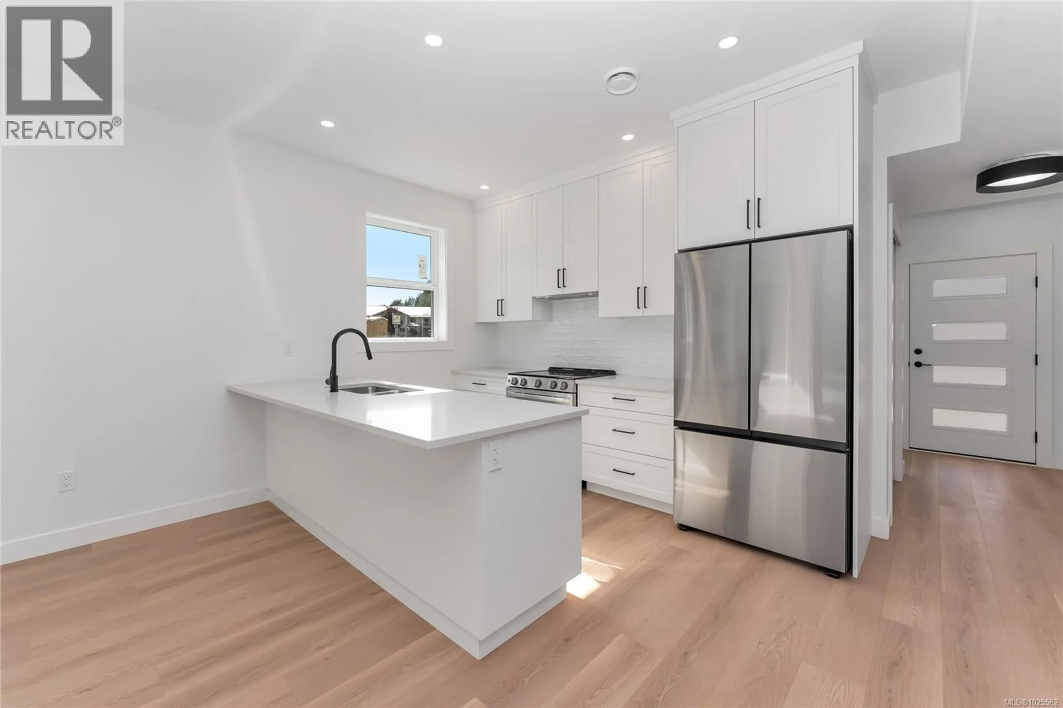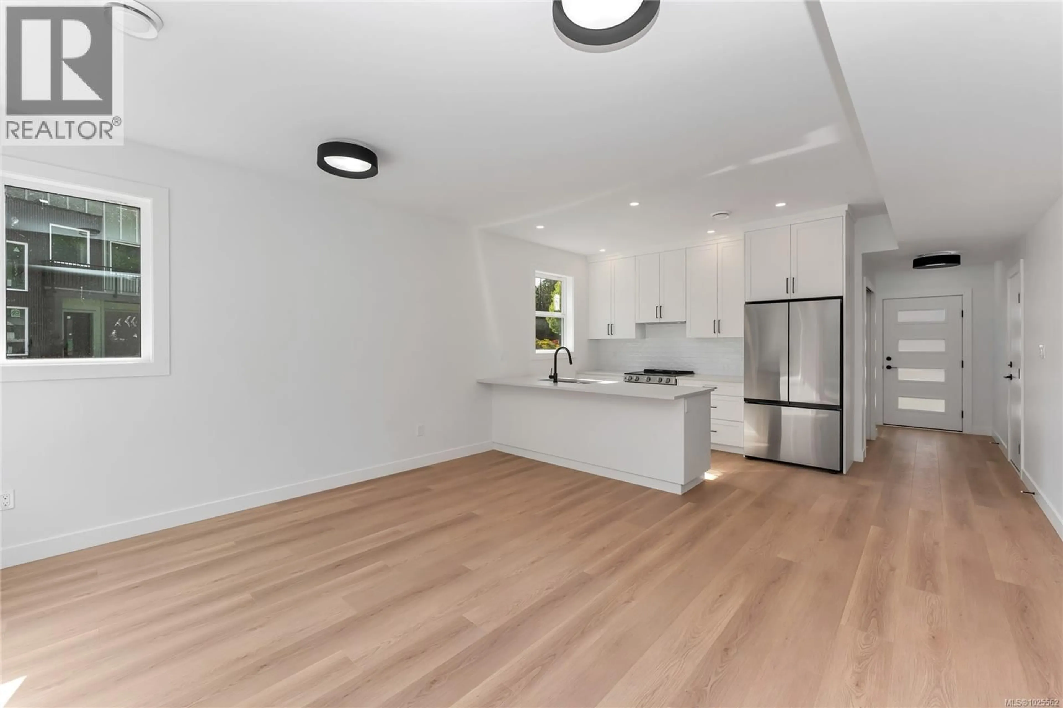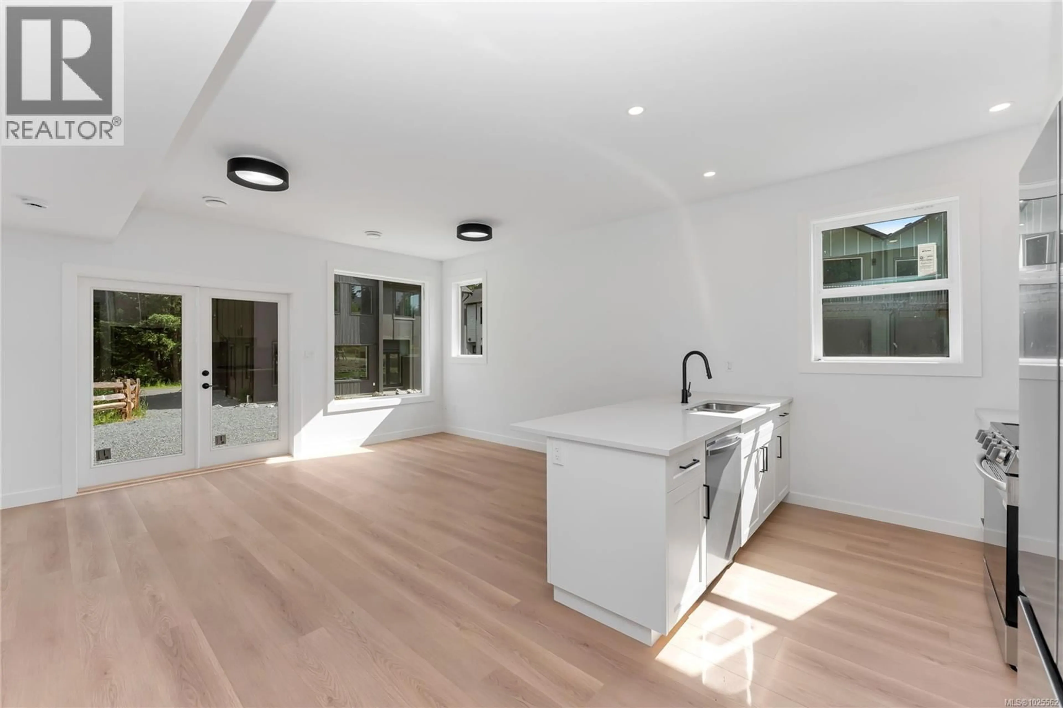114 PLANTE CRESCENT, Lake Cowichan, British Columbia V0R2G0
Contact us about this property
Highlights
Estimated valueThis is the price Wahi expects this property to sell for.
The calculation is powered by our Instant Home Value Estimate, which uses current market and property price trends to estimate your home’s value with a 90% accuracy rate.Not available
Price/Sqft$396/sqft
Monthly cost
Open Calculator
Description
Easy living starts here at Stanley Creek! Surrounded by rugged West Coast beauty, this modern home offers the perfect blend of comfort and investment potential with a serene backyard set directly on the banks of Stanley Creek. Experience the peaceful sounds of flowing water from your own private sanctuary. The primary residence features a bright, open-concept main floor designed for effortless entertaining and everyday comfort, complete with a 2-piece bath, seamless patio access for indoor-outdoor living, and a convenient garage. Upstairs, you’ll find two spacious bedrooms and two full baths, including a luxurious primary suite featuring a walk-in closet, custom built-in storage, and a private ensuite. A major highlight of this property is the fully self-contained 1-bedroom, 1-bathroom legal suite located above the garage. With its own bright and open floor plan, this suite is the ideal mortgage helper, rental income opportunity, or a private space for multi-generational living. To make your move even easier, a FULL APPLIANCE PACKAGE is included for both the main home and the suite! The 0.15-acre lot is perfectly positioned to maximize the natural landscape, featuring a double-wide driveway with ample parking for residents and guests. This home is ideally situated for the outdoor enthusiast, located just minutes from the Trans Canada Trail and Cowichan River access, and within easy walking distance to town amenities and lake access. Discover the unique charm of small-town living combined with world-class recreation and convenient routes to major centres right at your doorstep. This isn't just a house; it’s an invitation to a lifestyle of relaxation and adventure in one of Vancouver Island’s most beautiful settings. Whether you are a first-time buyer looking for a mortgage helper or an investor seeking a high-quality asset, this creekside gem is a rare find in today’s market. Effortless living in a spectacular setting awaits you! (id:39198)
Property Details
Interior
Features
Second level Floor
Primary Bedroom
10'1 x 11'8Living room/Dining room
11'10 x 8'6Kitchen
8'10 x 6'7Bathroom
8'5 x 4'10Exterior
Parking
Garage spaces -
Garage type -
Total parking spaces 4
Property History
 32
32
