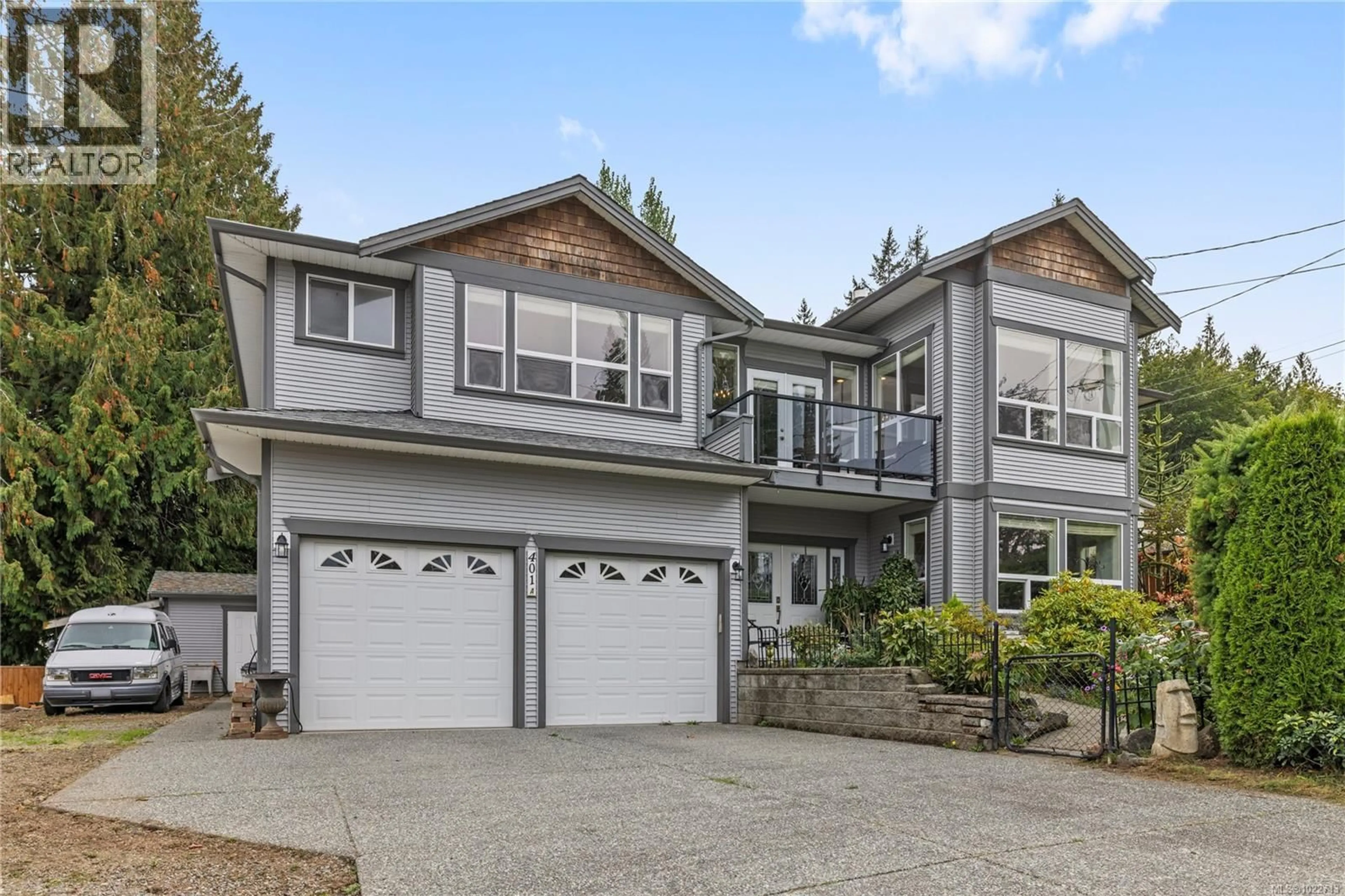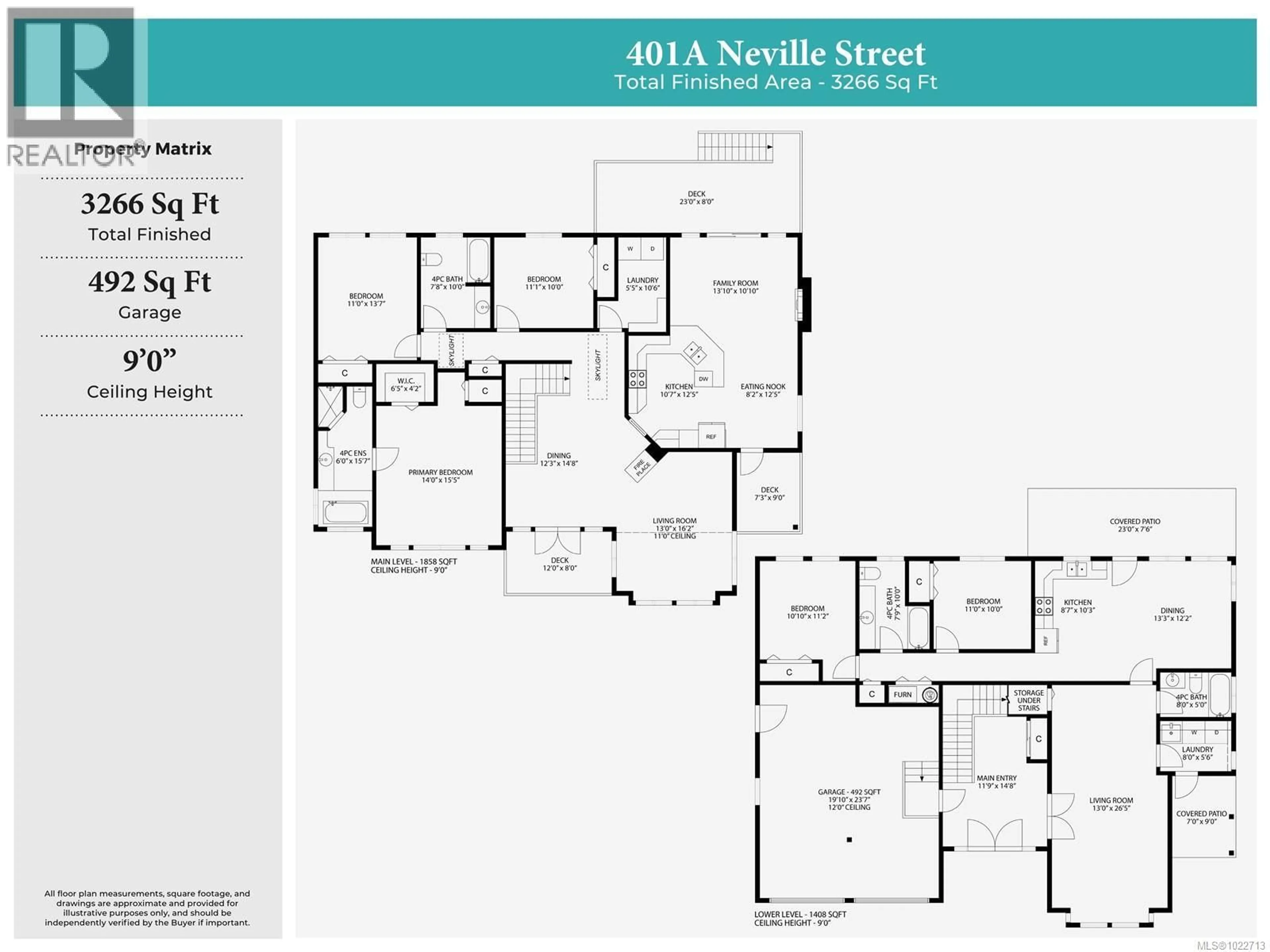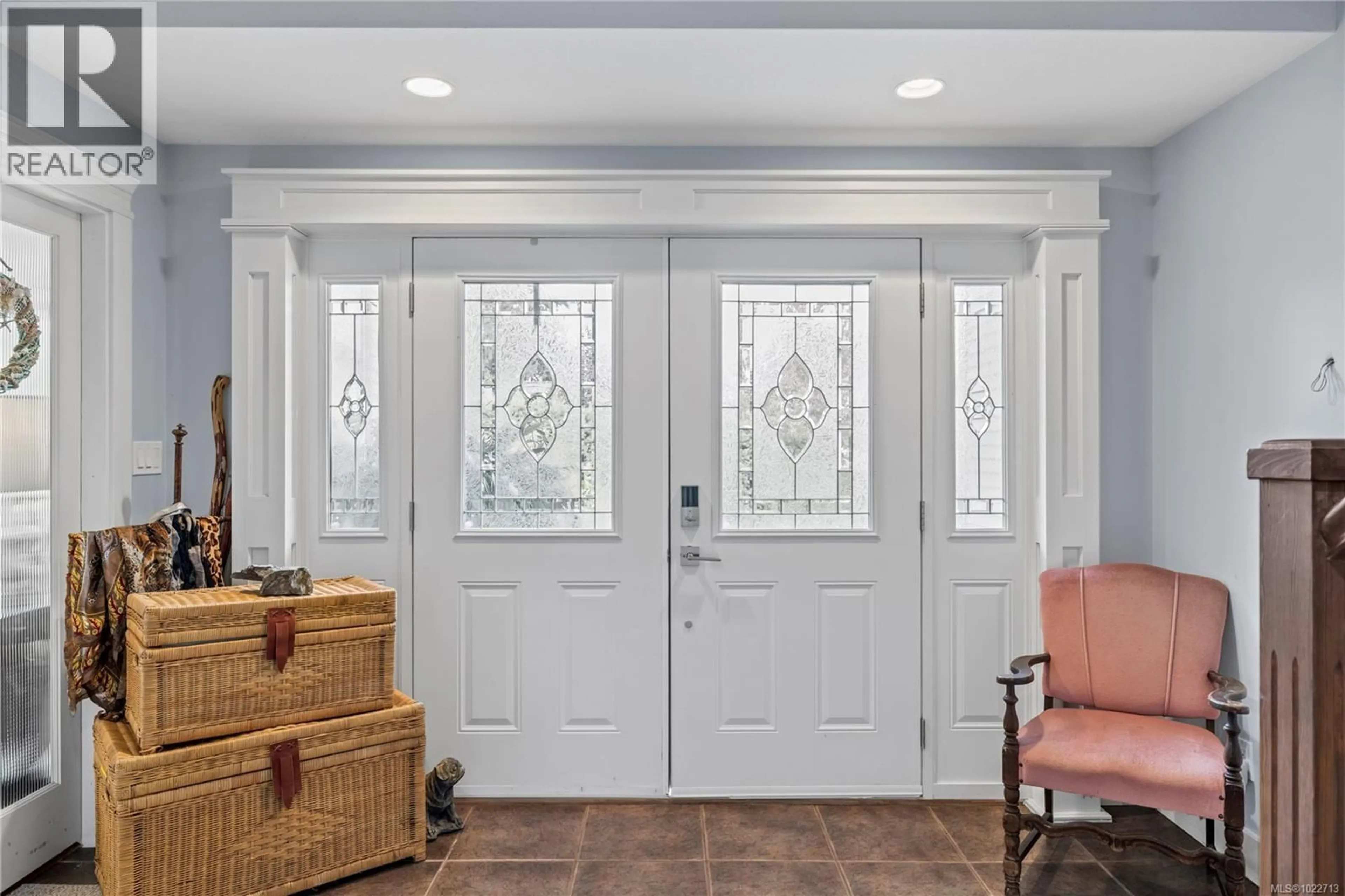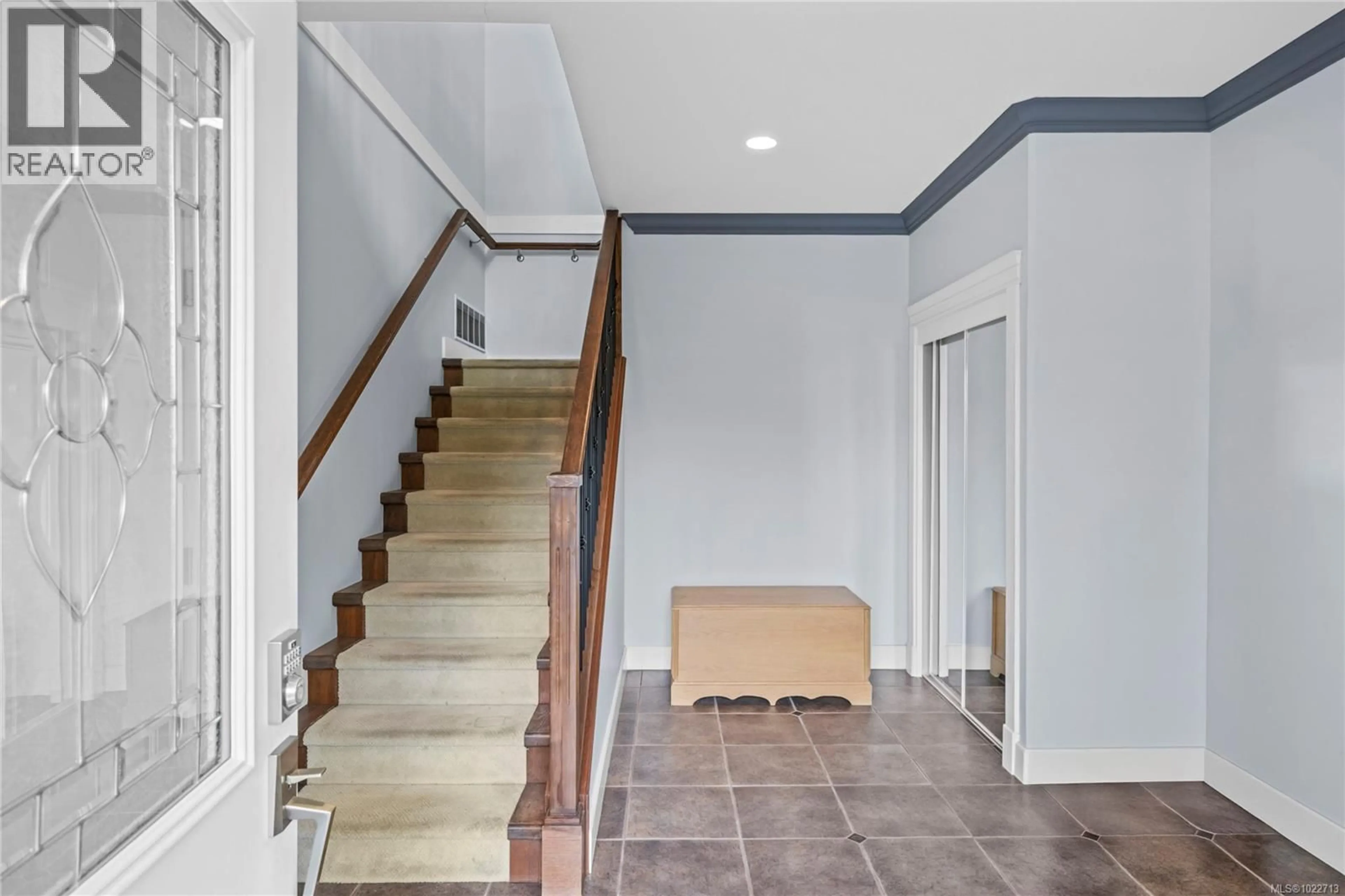A - 401 NEVILLE STREET, Ladysmith, British Columbia V9G1A3
Contact us about this property
Highlights
Estimated valueThis is the price Wahi expects this property to sell for.
The calculation is powered by our Instant Home Value Estimate, which uses current market and property price trends to estimate your home’s value with a 90% accuracy rate.Not available
Price/Sqft$260/sqft
Monthly cost
Open Calculator
Description
Welcome to this spacious 5 bdrm, 4 bath home in lovely Ladysmith. Designed with family living in mind, this home offers comfort, flexibility, and ocean and mountain views. The bright main level features large windows, a thoughtful layout, and a kitchen perfect for family gatherings with seamless flow to the dining and living areas, plus access to 3 view-filled decks. The primary suite is a peaceful retreat with views, a walk-in closet, and private ensuite. Downstairs, a rare 2 bdrm, 2 bath in-law suite with its own entrance, laundry and kitchen is ideal for multi-generational living or guests. The low-maintenance yard offers space to garden and relax outdoors. Tucked on a quiet street, you’ll enjoy peace while being just minutes from beaches, trails, parks, amenities, & Ladysmith’s charming downtown. A perfect blend of space, comfort, and coastal lifestyle bring the whole family and book your private showing today! Love where you live! (id:39198)
Property Details
Interior
Features
Main level Floor
Laundry room
10'6 x 5'5Ensuite
15'7 x 6'0Primary Bedroom
15'5 x 14'0Bedroom
13'7 x 11'0Exterior
Parking
Garage spaces -
Garage type -
Total parking spaces 3
Property History
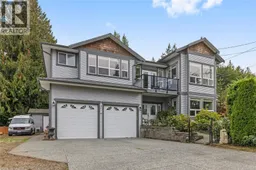 60
60
