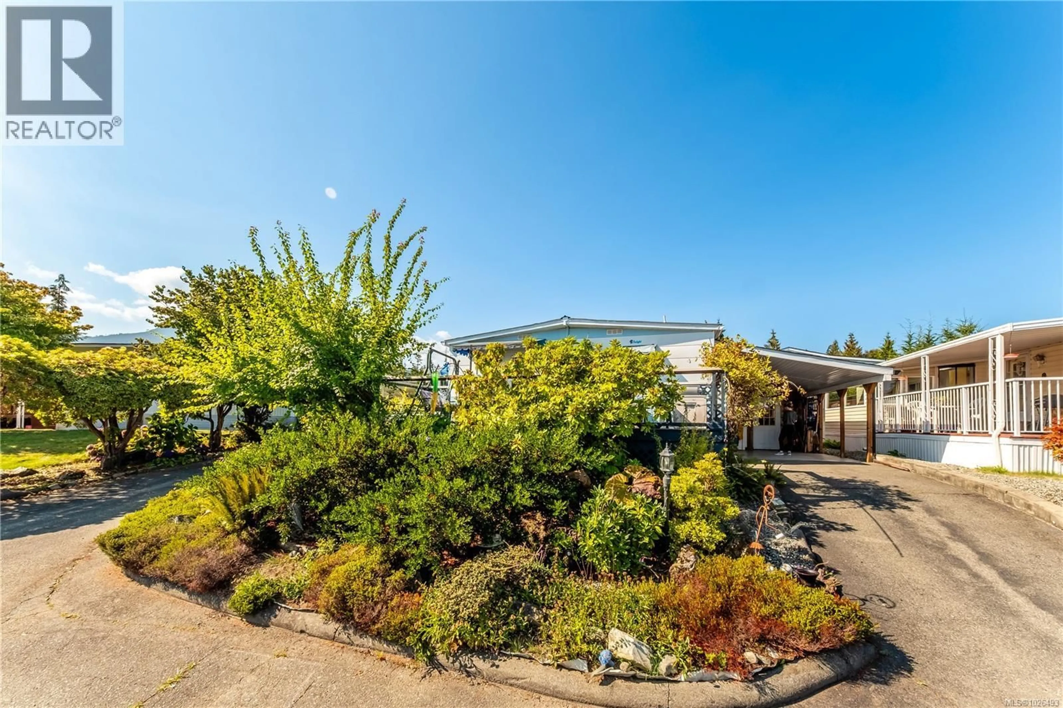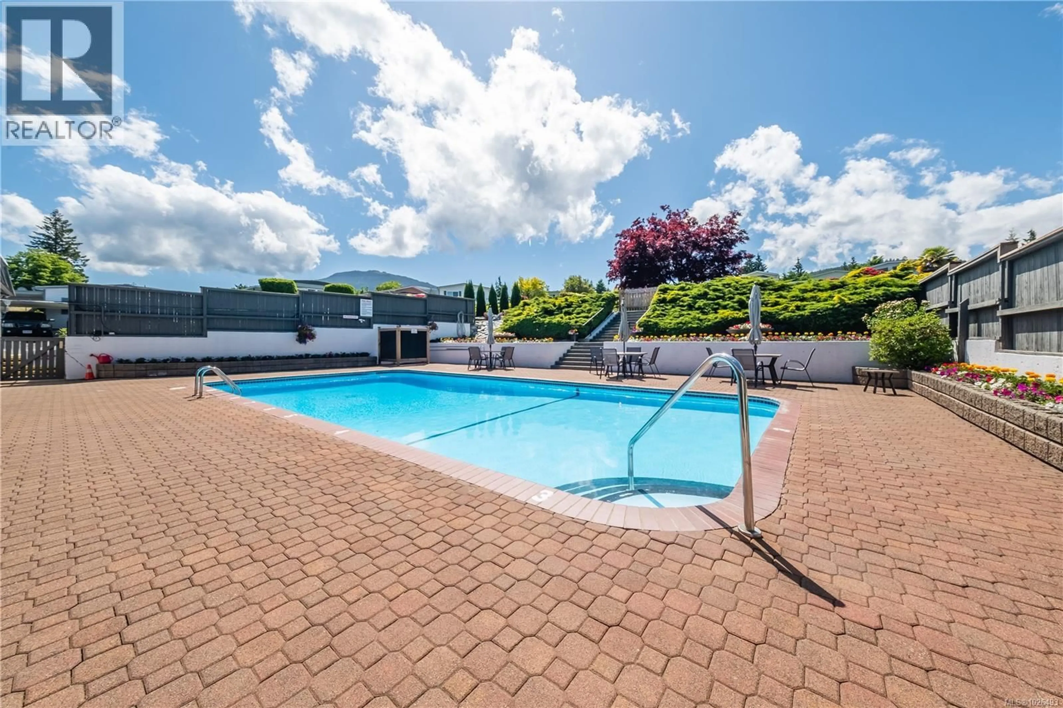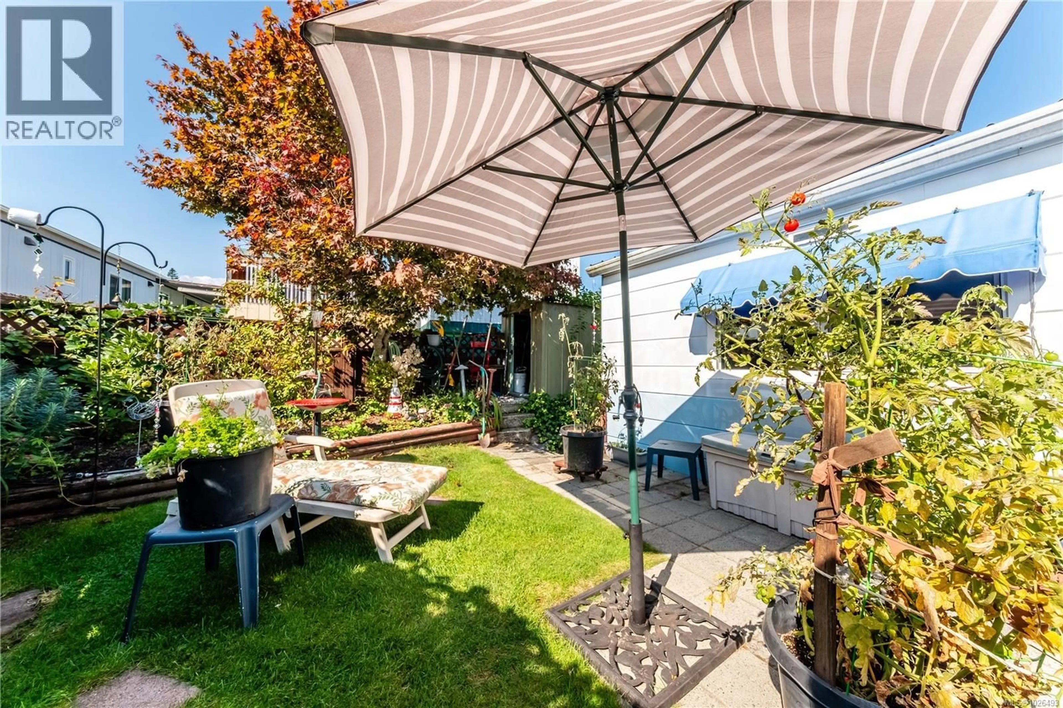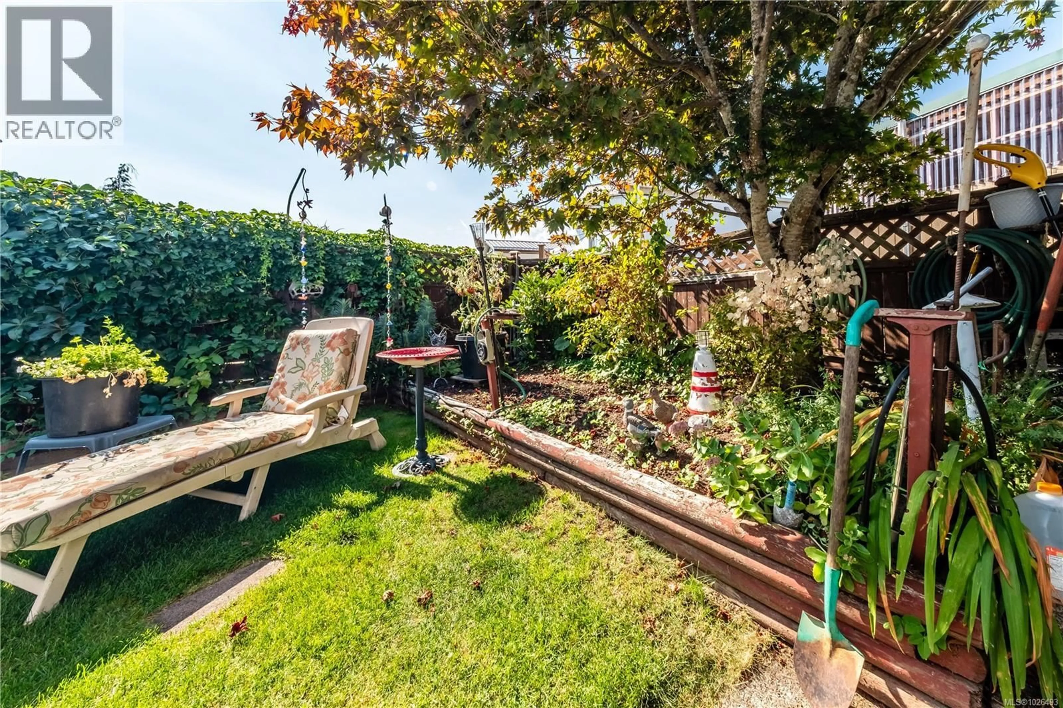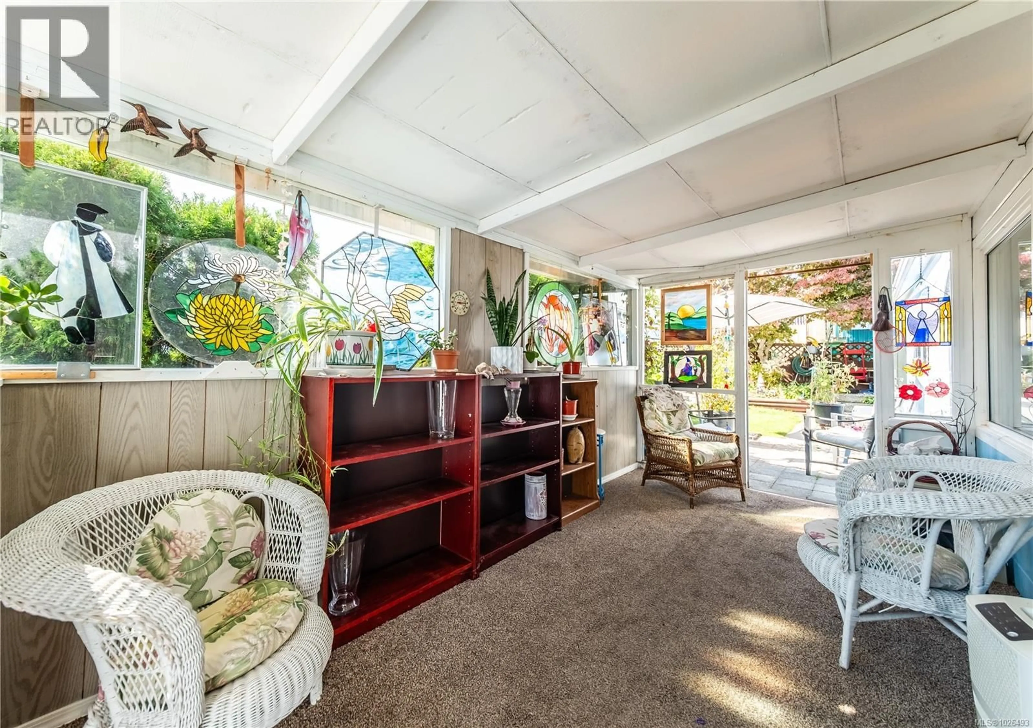7 - 10980 WESTDOWNE ROAD, Ladysmith, British Columbia V9G1X2
Contact us about this property
Highlights
Estimated valueThis is the price Wahi expects this property to sell for.
The calculation is powered by our Instant Home Value Estimate, which uses current market and property price trends to estimate your home’s value with a 90% accuracy rate.Not available
Price/Sqft$244/sqft
Monthly cost
Open Calculator
Description
Discover the charm and comfort of 7-10980 Westdowne Road, a thoughtfully designed home where natural light and a warm sense of connection to the outdoors define the living experience. Tucked within a welcoming community, this property combines functionality, updates, and timeless appeal. Inside, you’ll appreciate the spacious floorplan, beginning with a generous kitchen designed for home cooks, complete with plenty of workspace. The dedicated dining room flows seamlessly to the new vinyl front deck, the perfect spot to enjoy ocean views and fresh air. The inviting living room is highlighted by access to a covered sunroom — ideal for year-round use and a true extension of your living space. The home features two bedrooms, 1.5 bathrooms, including a primary suite with ensuite, and a bright skylight in the main bath with an updated shower. Practical touches such as in-unit laundry, abundant storage, and a flexible workshop space offer both comfort and convenience. Outside, the home is framed by established gardens and a “secret” rear garden retreat that enhances the private, peaceful setting. Recent updates include a heat pump for efficient heating and cooling, a durable metal roof (approx. 8 years old), updated vinyl windows, and a new shower. Whether you’re drawn to the spacious kitchen and dining area, the connection between indoor and outdoor living, or the inviting feel of the gardens and sunroom, this property offers a rare blend of charm and practicality. A home that truly feels special, ready for you to enjoy. All measurements are approximate. Floor plan completed by Proper Measure. (id:39198)
Property Details
Interior
Features
Main level Floor
Workshop
11'0 x 21'2Laundry room
6'9 x 9'5Sunroom
7'7 x 15'5Bathroom
Exterior
Parking
Garage spaces -
Garage type -
Total parking spaces 2
Property History
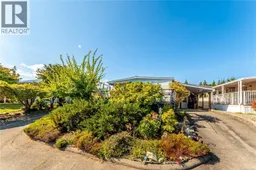 38
38
