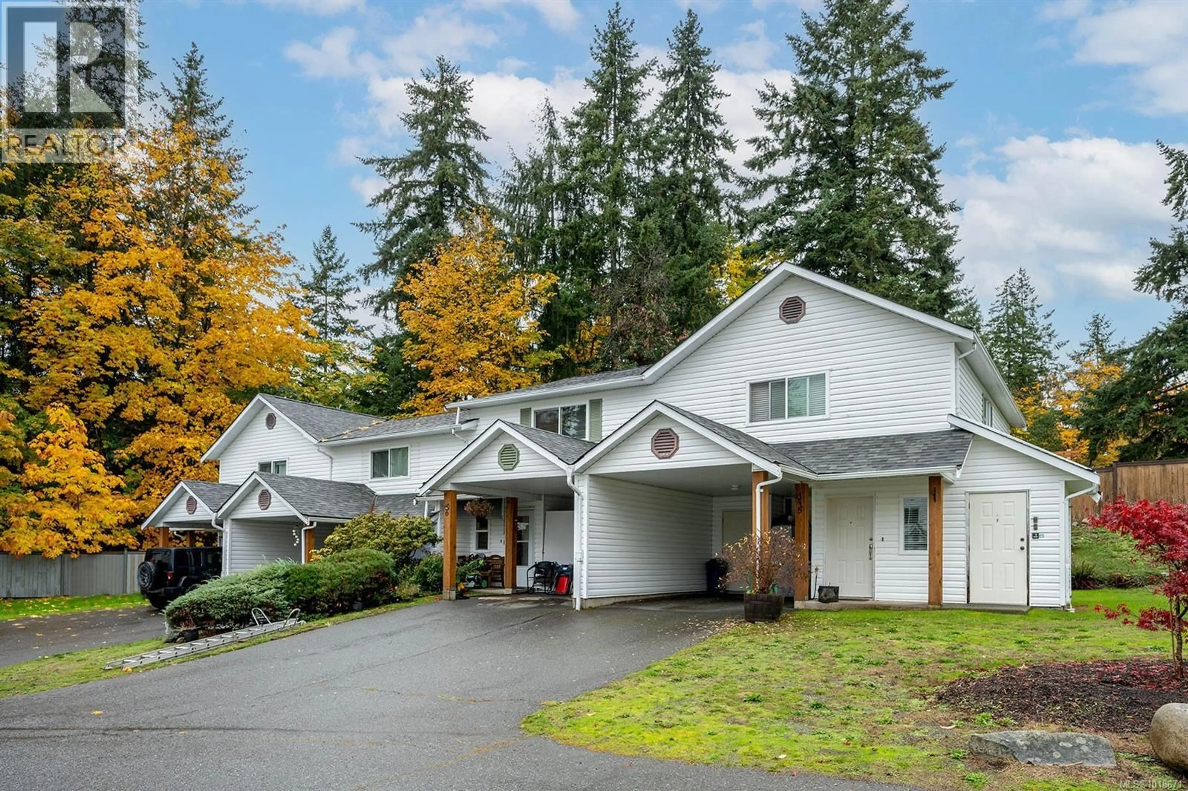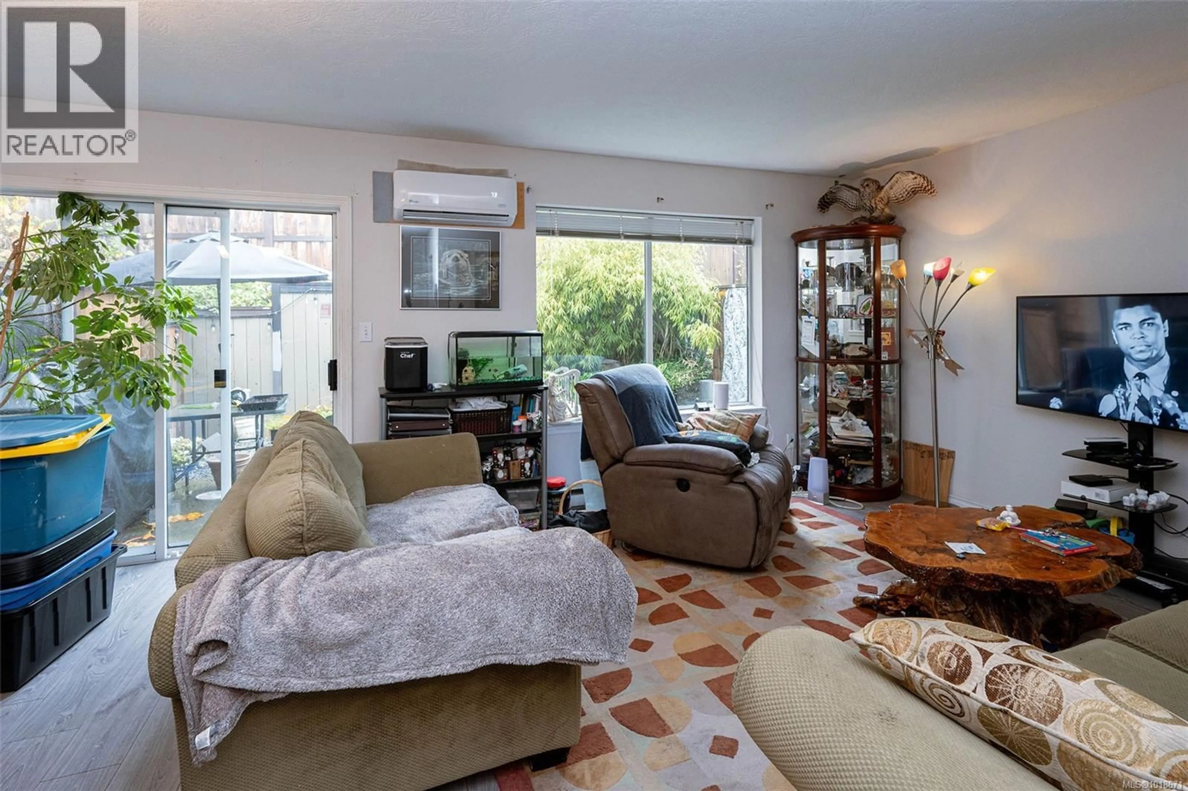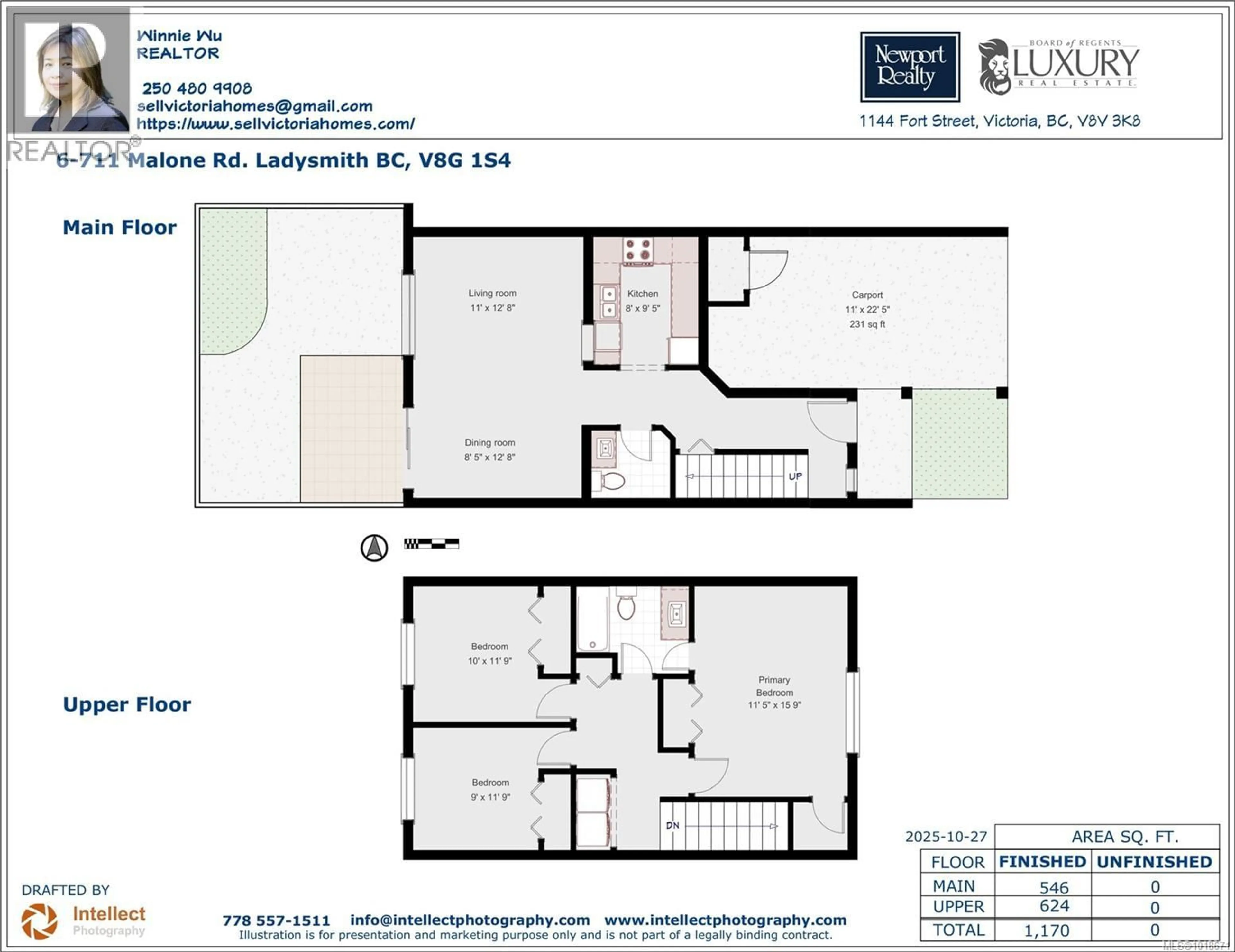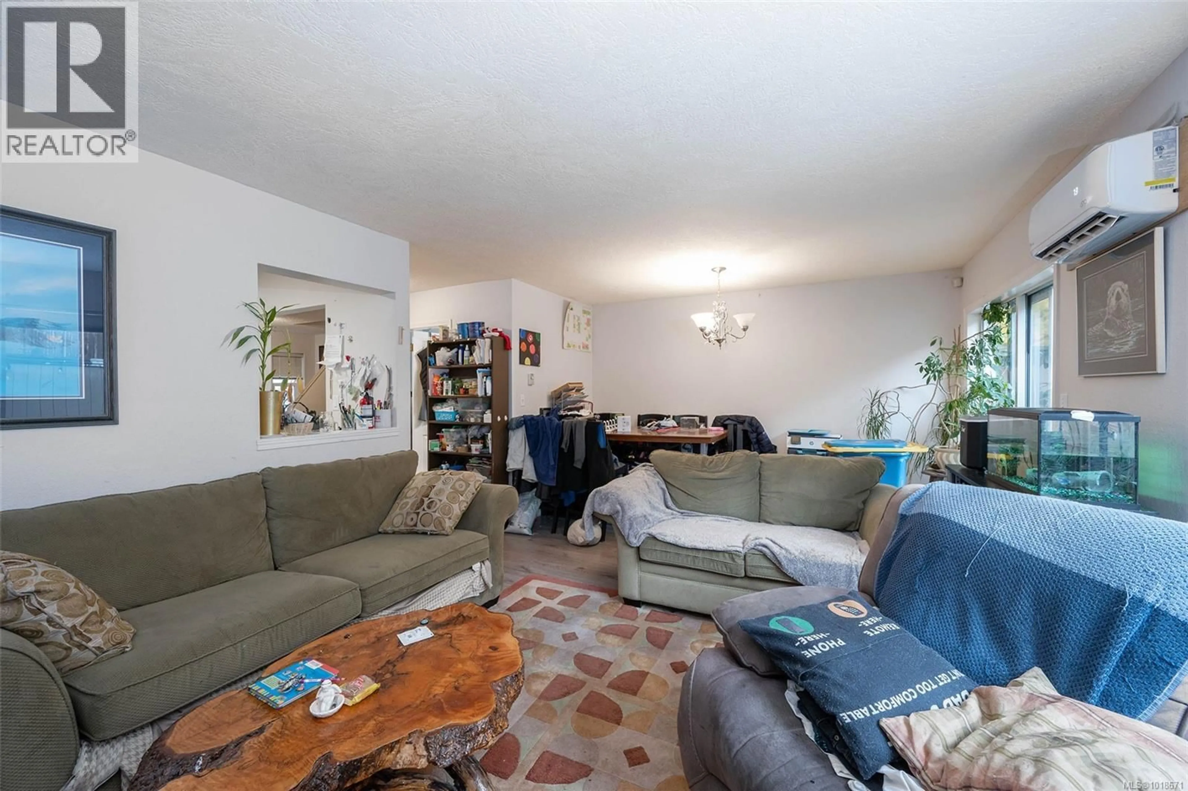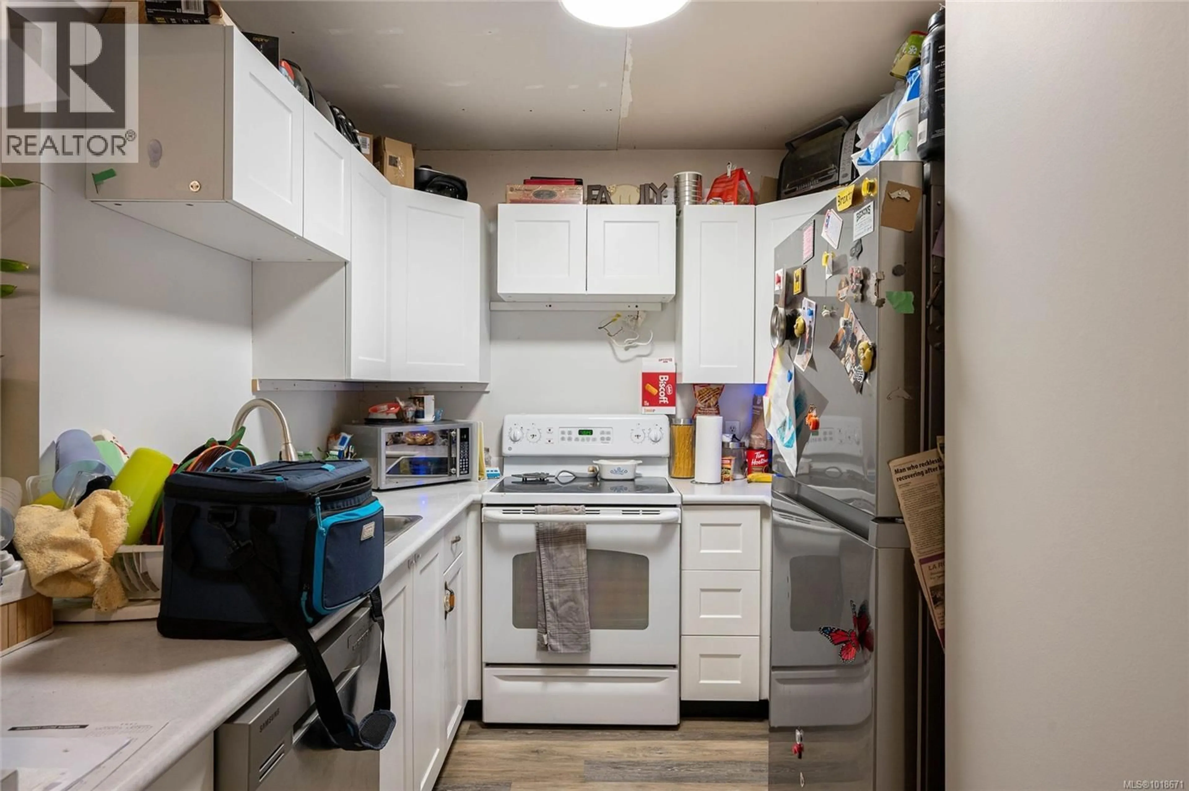6 - 711 MALONE ROAD, Ladysmith, British Columbia V9G1S4
Contact us about this property
Highlights
Estimated valueThis is the price Wahi expects this property to sell for.
The calculation is powered by our Instant Home Value Estimate, which uses current market and property price trends to estimate your home’s value with a 90% accuracy rate.Not available
Price/Sqft$348/sqft
Monthly cost
Open Calculator
Description
This well-maintained 3-bedroom, 2-bathroom townhouse offers comfortable living in a convenient, family-friendly location. Built in 1993, the home features a practical two-level floor plan, with all three bedrooms located on the upper level, making it ideal for families or anyone in need of extra space. The main floor includes a bright living room, a functional kitchen with ample cabinetry, and a dining area that opens to a private, fenced backyard—perfect for outdoor dining, gardening, or relaxation. The townhouse is situated in a quiet, well-managed complex and includes designated parking. Conveniently located near schools, parks, and recreational facilities, the home is just minutes away from Holland Creek Trail, downtown Ladysmith’s shops and amenities. This property is a great opportunity for first-time buyers, young families, or investors. (id:39198)
Property Details
Interior
Features
Second level Floor
Primary Bedroom
11'5 x 15'9Bedroom
11'9 x 10'0Bathroom
Bedroom
11'9 x 9'0Exterior
Parking
Garage spaces -
Garage type -
Total parking spaces 4
Condo Details
Inclusions
Property History
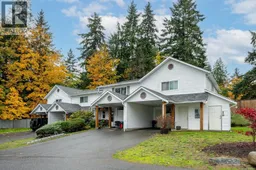 23
23
