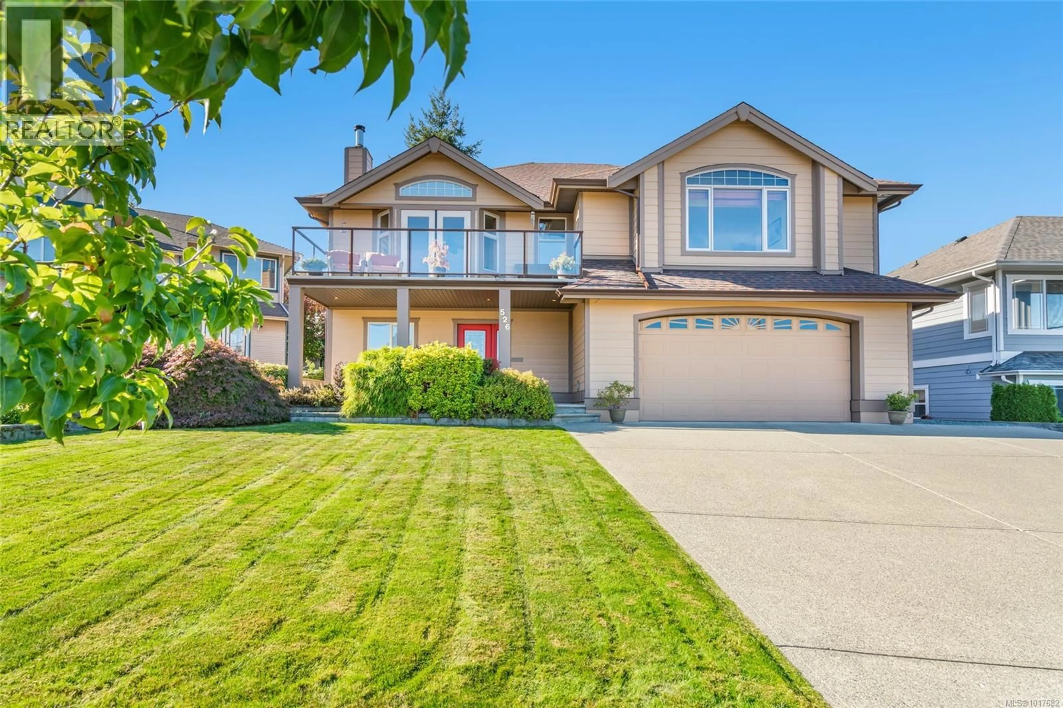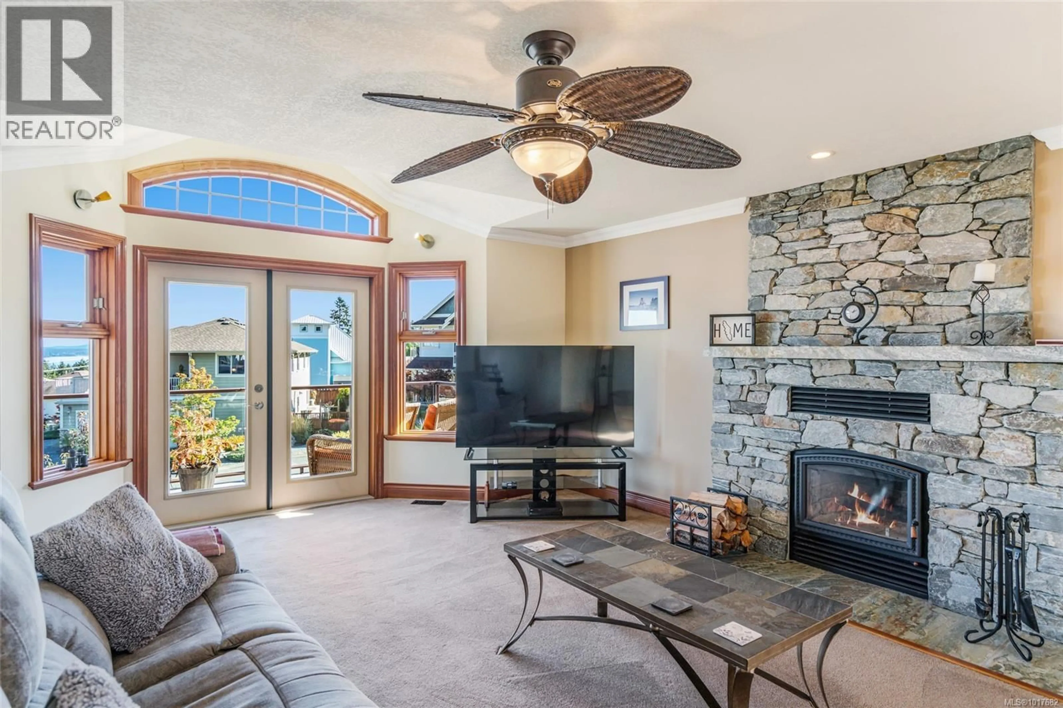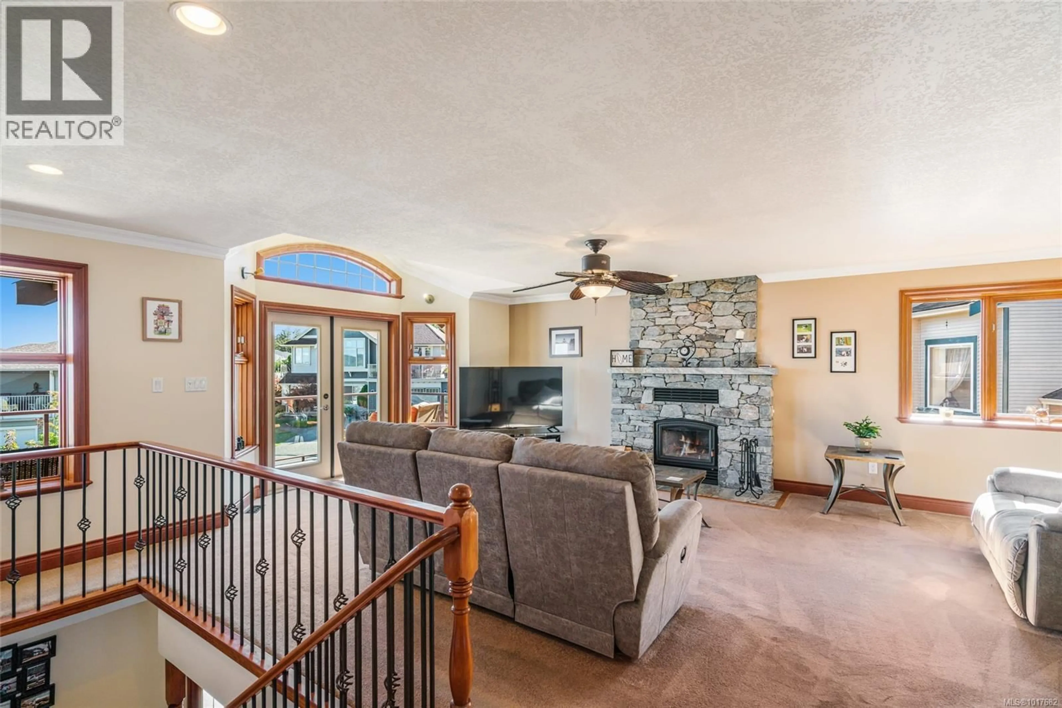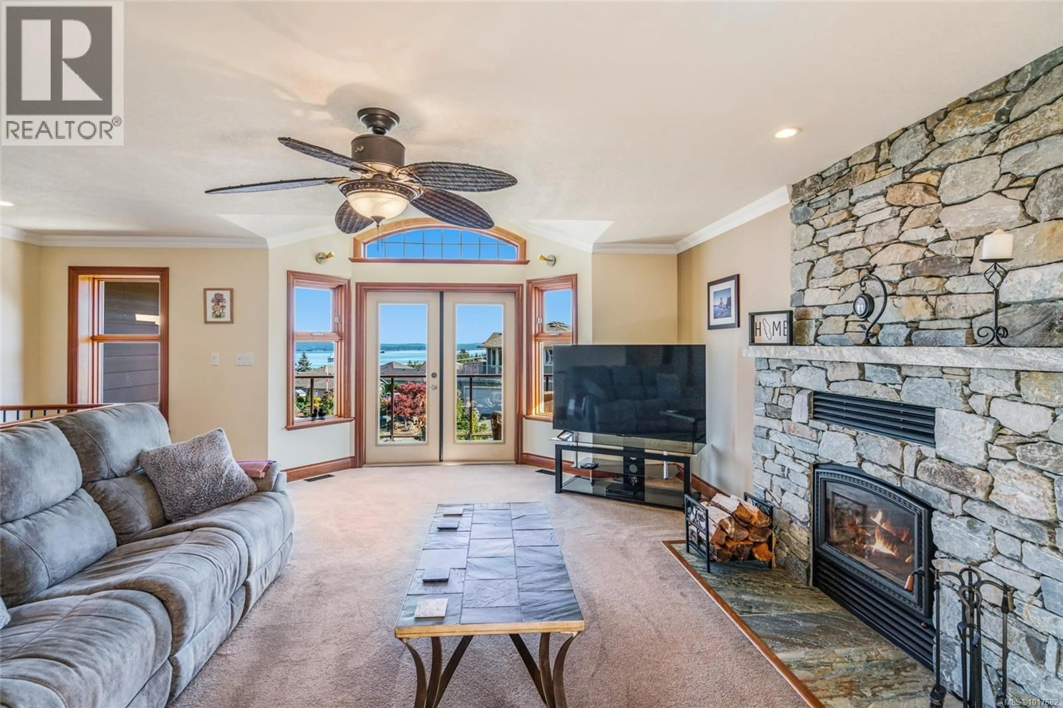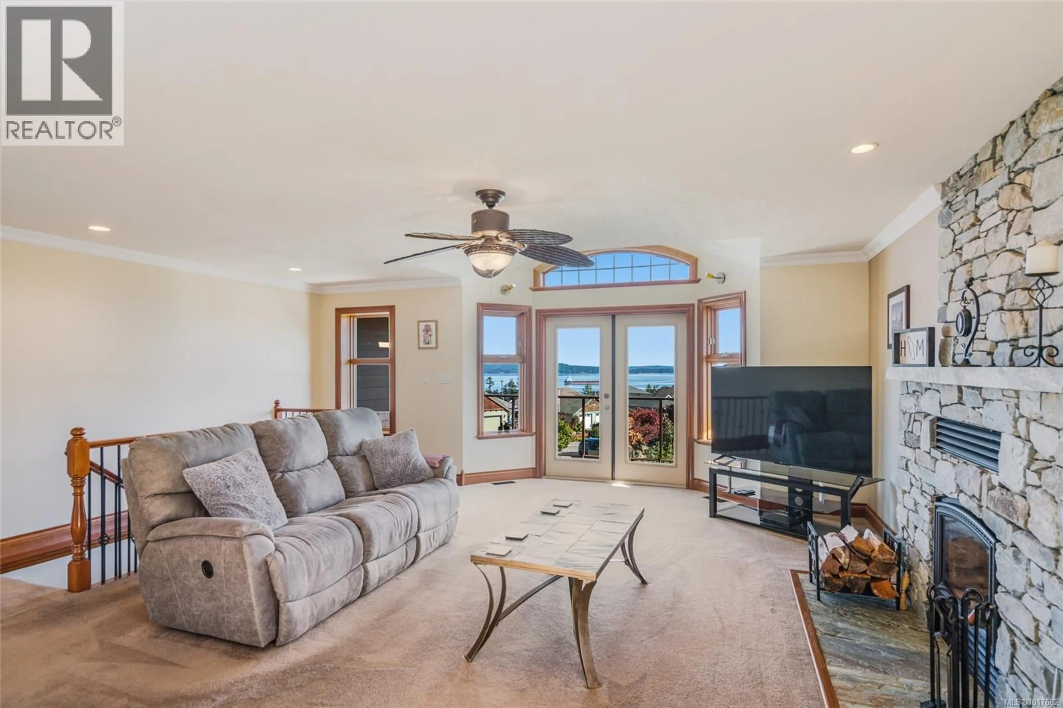526 DOUGLAS PLACE, Ladysmith, British Columbia V9G2B9
Contact us about this property
Highlights
Estimated valueThis is the price Wahi expects this property to sell for.
The calculation is powered by our Instant Home Value Estimate, which uses current market and property price trends to estimate your home’s value with a 90% accuracy rate.Not available
Price/Sqft$387/sqft
Monthly cost
Open Calculator
Description
Custom-Built Ocean View Home in Prime Cul-de-Sac Location. Welcome to your private park-like oasis! This custom-built home is tucked away on a quiet cul-de-sac surrounded by beautifully landscaped grounds, complete with irrigation, mature plantings, and a relaxing hot tub — perfect for year-round enjoyment. Step inside to discover craftsmanship that sets this home apart. The eco-block foundation/ wall construction system ensures exceptional efficiency and durability, while the superior finishing carpentry throughout adds warmth and timeless elegance. Enjoy breathtaking ocean and mountain views, including stunning sightlines to majestic Mount Baker. With 3 bedrooms on the main level and potential for 2 more downstairs (currently a hobby room and an exercise room), this home offers excellent versatility for families, guests, or a home office setup. Heat pump offers heating and cooling or a high-efficiency wood-burning fireplace provides cozy ambience and powerful warmth -ideal for chilly coastal nights. Located close to golf courses, marinas, shopping, and endless recreational opportunities, this is a rare opportunity to own a home that combines natural beauty, thoughtful design, and unmatched quality. (id:39198)
Property Details
Interior
Features
Main level Floor
Laundry room
6'8 x 9'2Storage
9'7 x 14'10Den
10'3 x 9'2Bathroom
Exterior
Parking
Garage spaces -
Garage type -
Total parking spaces 4
Property History
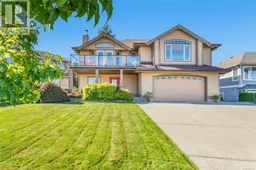 65
65
