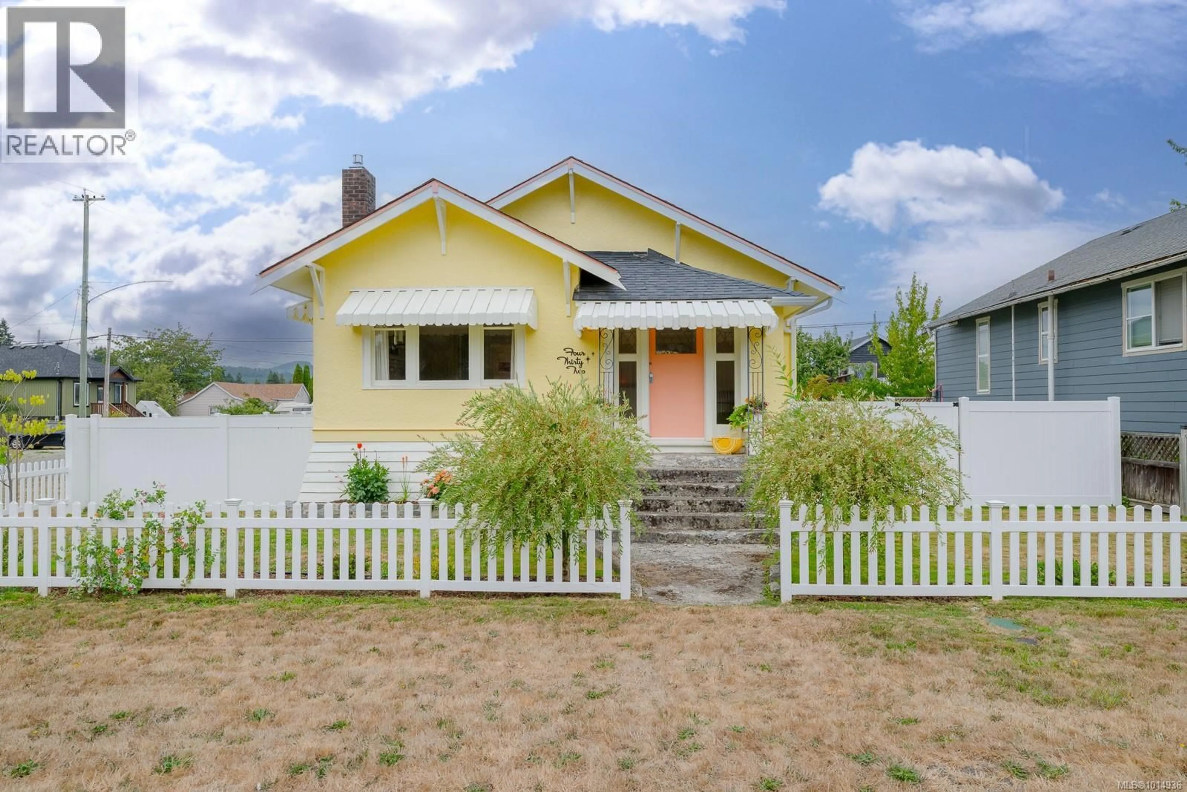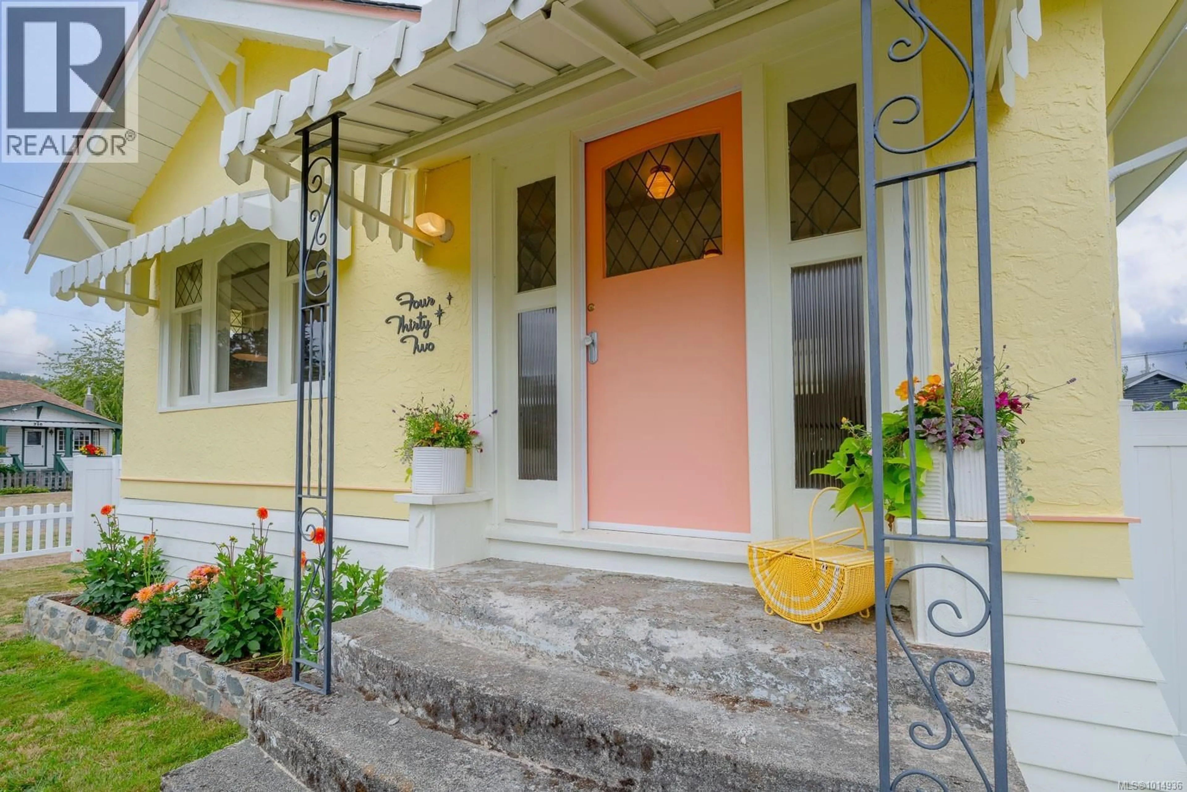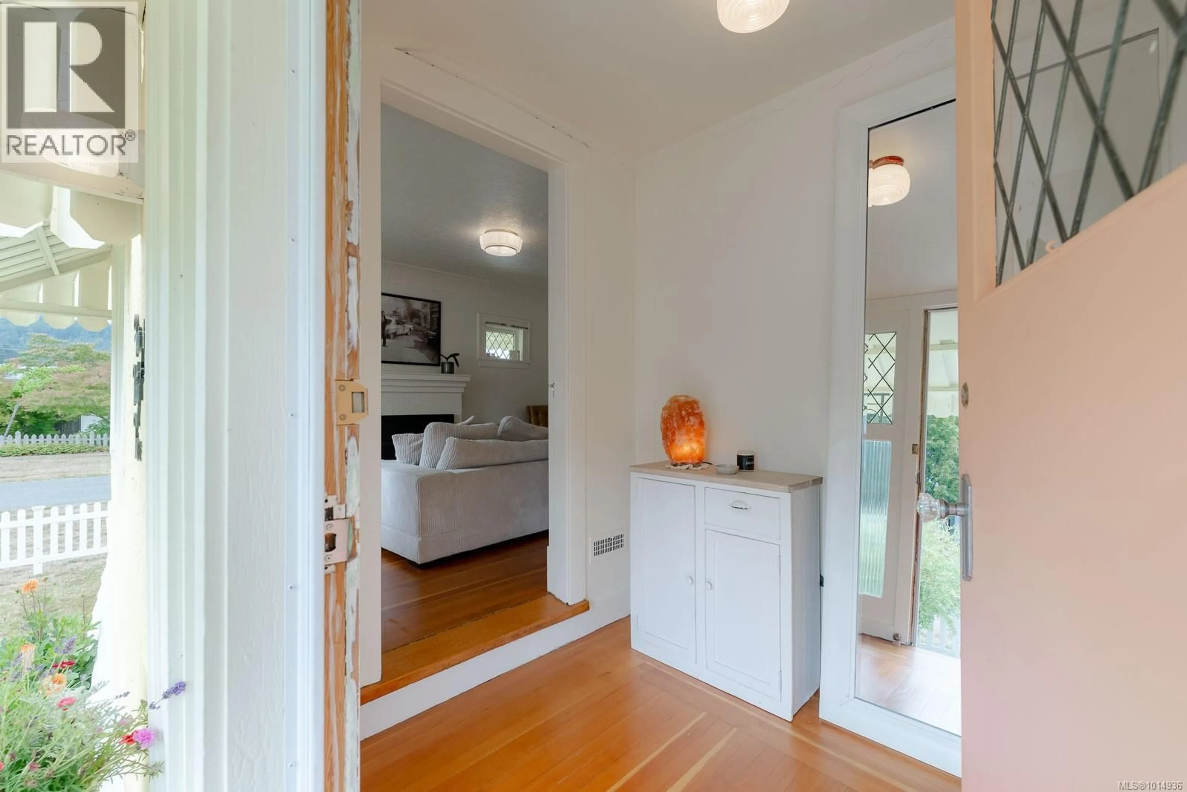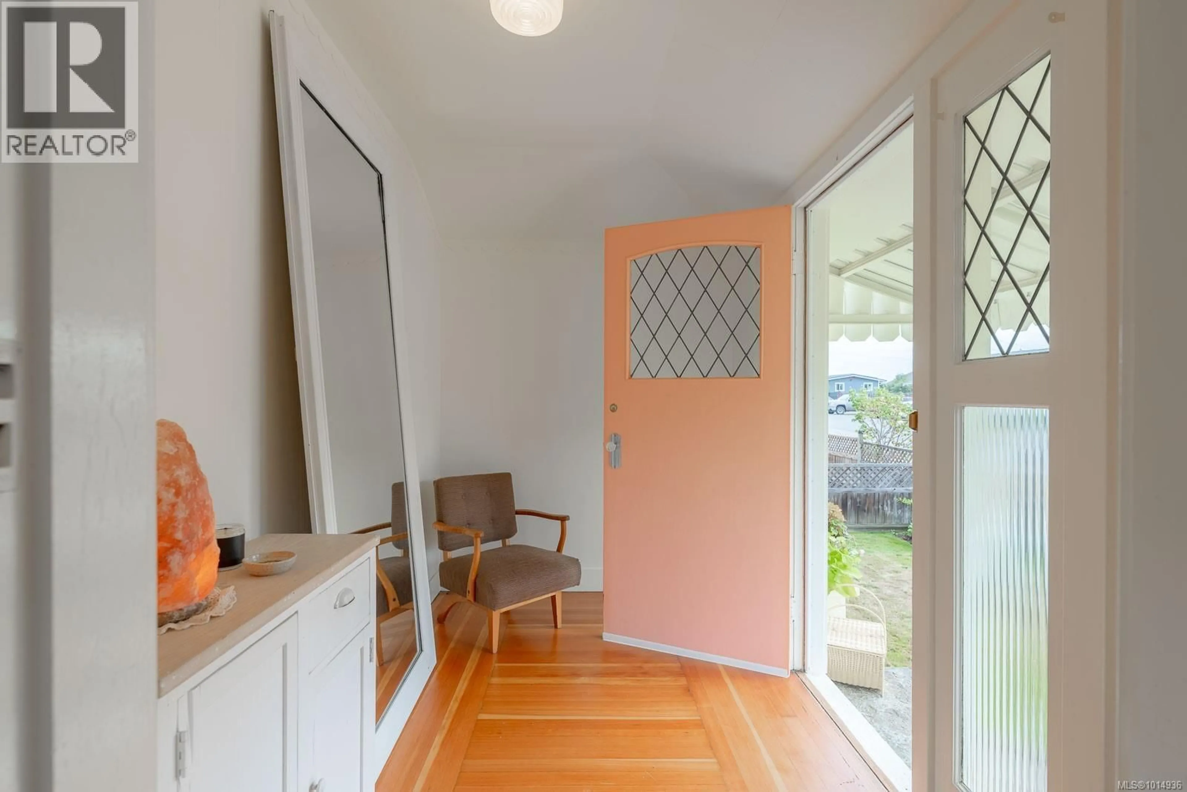432 BULLER STREET, Ladysmith, British Columbia V9G1T4
Contact us about this property
Highlights
Estimated valueThis is the price Wahi expects this property to sell for.
The calculation is powered by our Instant Home Value Estimate, which uses current market and property price trends to estimate your home’s value with a 90% accuracy rate.Not available
Price/Sqft$410/sqft
Monthly cost
Open Calculator
Description
Step into timeless charm with this beautifully preserved Ladysmith character home, where vintage allure meets modern comfort. Warmth radiates from a cozy natural gas fireplace, complemented by a brand-new high-efficiency furnace. The kitchen blends old and new with a vintage-style gas range and sleek electric fridge, while the refreshed bathroom boasts custom fixtures and a tiled shower. Fresh paint inside and out enhances original details like period-style (new) switches, vintage-inspired lighting, and custom drapery. Outside, relax on the poured concrete patio surrounded by lush landscaping, full irrigation, and hundreds of spring bulbs poised to bloom. A flat, fully fenced 7,200 sq ft corner lot offers ample parking and privacy. Just a short walk to the pool, rec centre, schools, and restaurants, this home delivers character, comfort, and walkable convenience in one irresistible package. (id:39198)
Property Details
Interior
Features
Main level Floor
Bathroom
Bedroom
11'10 x 11'11Primary Bedroom
11'5 x 11'11Living room
15'11 x 12'11Exterior
Parking
Garage spaces -
Garage type -
Total parking spaces 4
Property History
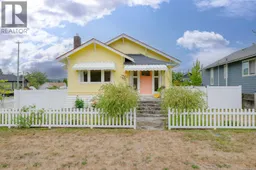 72
72
