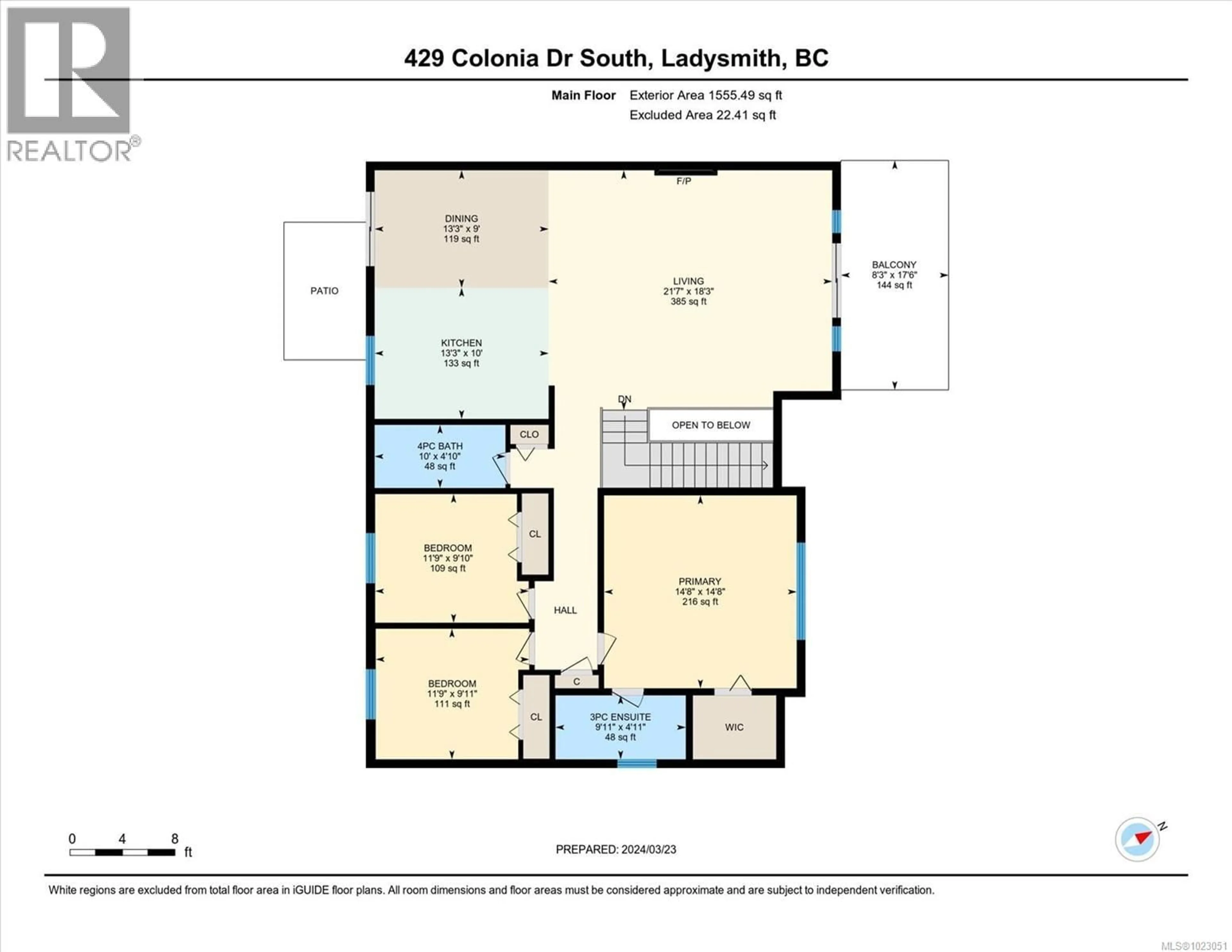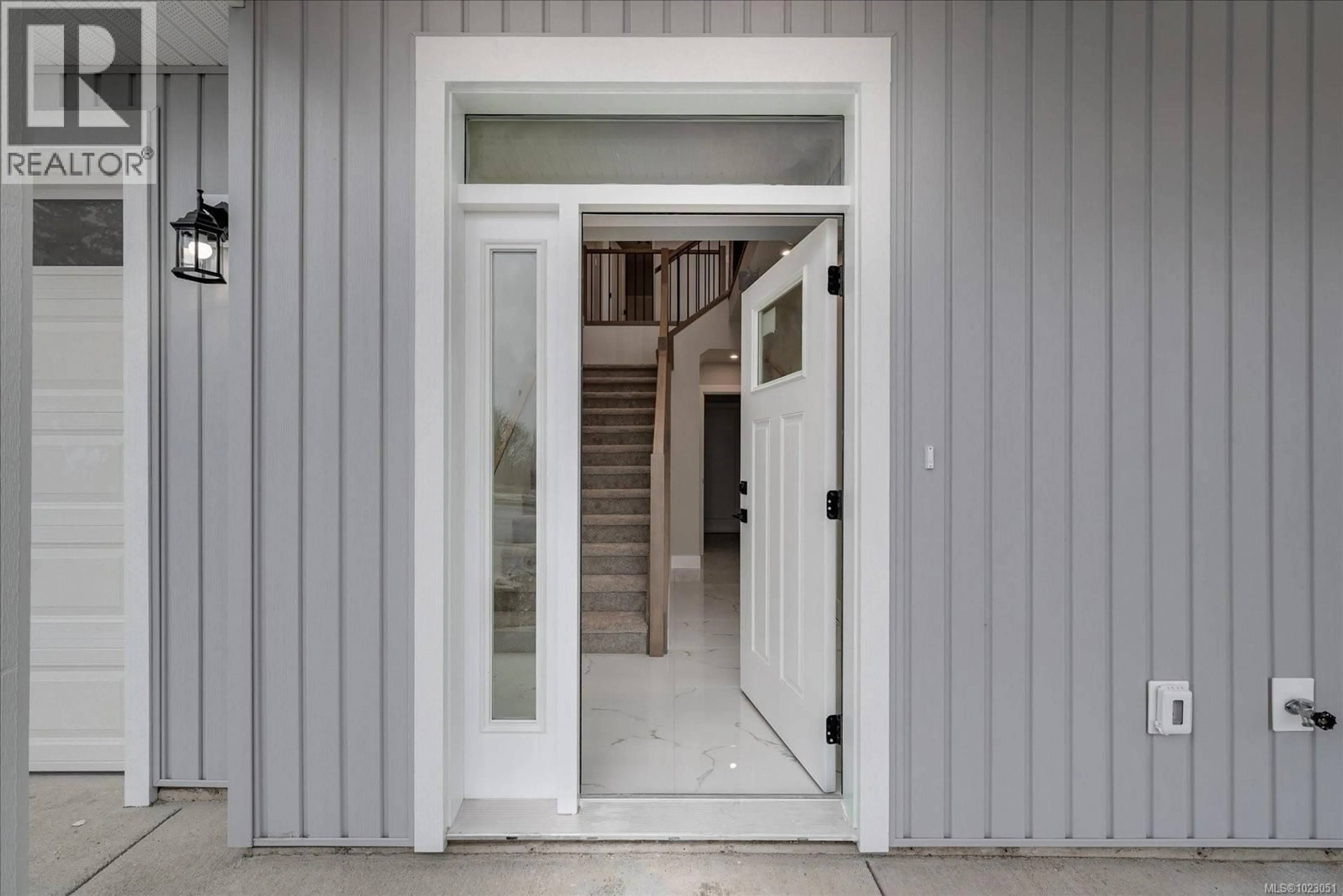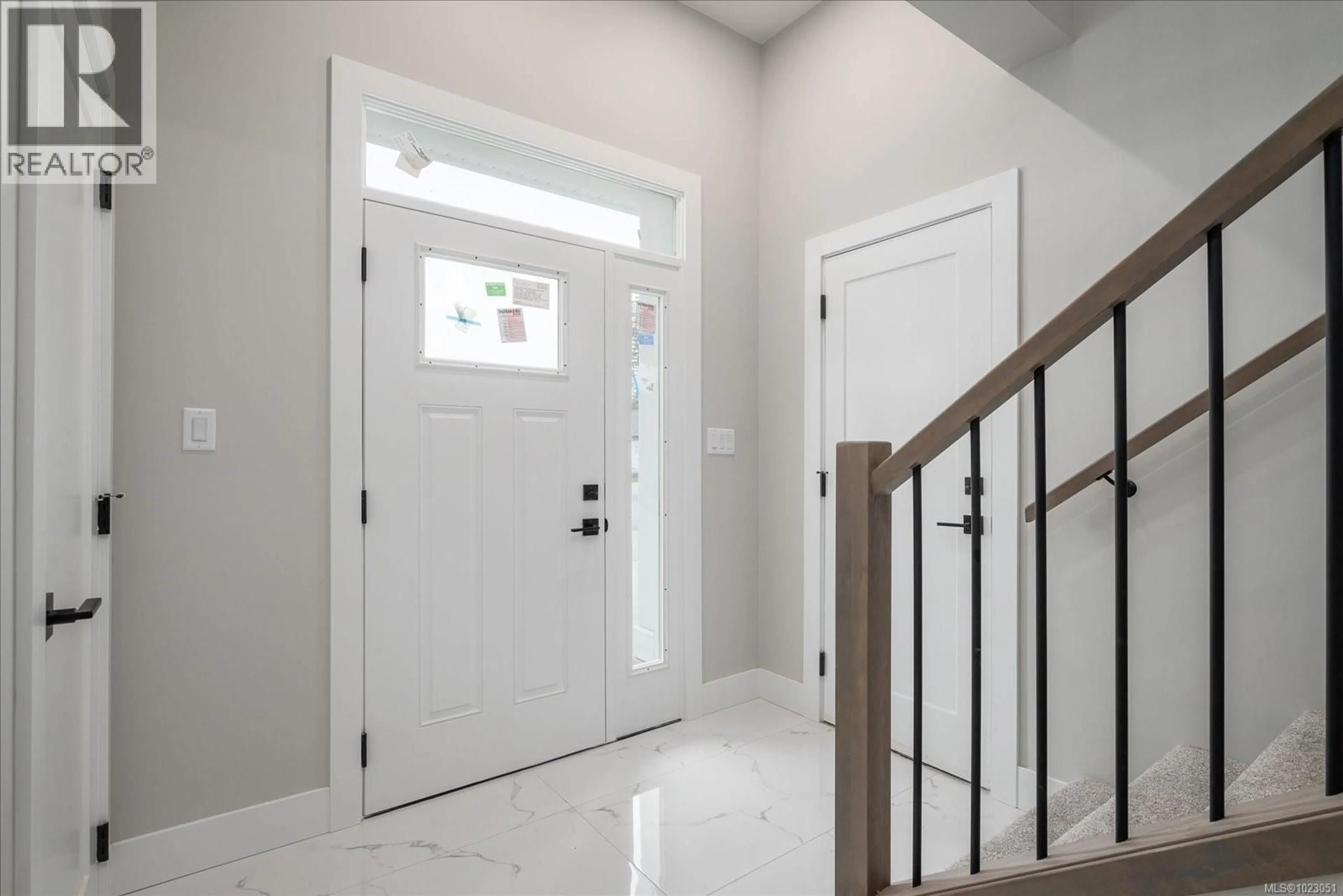429 COLONIA DRIVE SOUTH, Ladysmith, British Columbia V9G0B8
Contact us about this property
Highlights
Estimated valueThis is the price Wahi expects this property to sell for.
The calculation is powered by our Instant Home Value Estimate, which uses current market and property price trends to estimate your home’s value with a 90% accuracy rate.Not available
Price/Sqft$398/sqft
Monthly cost
Open Calculator
Description
Enjoy sweeping ocean views from this brand-new, quality-built home in beautiful Ladysmith. Offering approximately 2,760 sq ft of thoughtfully designed living space, this home features 5 bedrooms and 4 bathrooms, including a fully self-contained 2-bedroom legal suite with its own side entrance and in-suite laundry—ideal for extended family or rental income. The main living area is positioned on the upper level to maximize breathtaking views of Ladysmith Harbour and the coastal mountain ranges. A well-appointed kitchen showcases ample cabinetry, generous counter space, and a large island with seating, perfect for everyday living and entertaining. Coffered ceilings, expansive windows, and a cozy natural gas fireplace create a bright, welcoming atmosphere. Step onto the front deck from the living room and enjoy your morning coffee while watching stunning sunrises over the water. The primary suite offers a walk-in closet and a spa-inspired ensuite with a tiled walk-in shower. Two additional bedrooms and a 4-piece bath complete the main floor. The lower level includes the legal suite, plus a den and 2-piece bath. All information should be verified if fundamental to purchase. (id:39198)
Property Details
Interior
Features
Main level Floor
Bathroom
Bedroom
10 x 12Bedroom
10 x 11Ensuite
Exterior
Parking
Garage spaces -
Garage type -
Total parking spaces 4
Property History
 59
59





