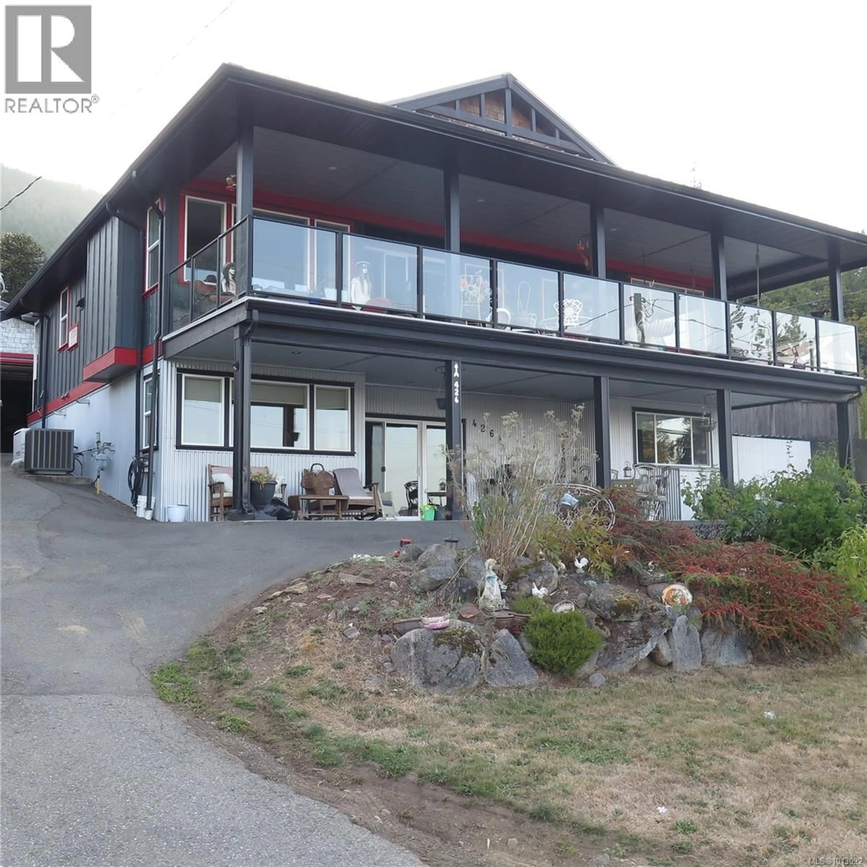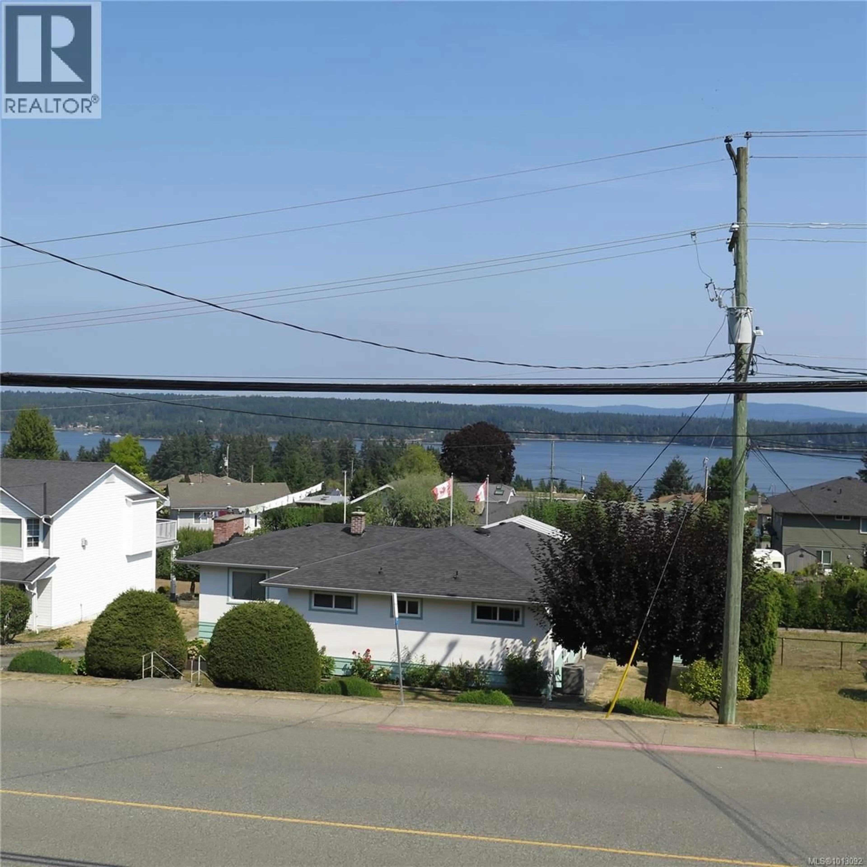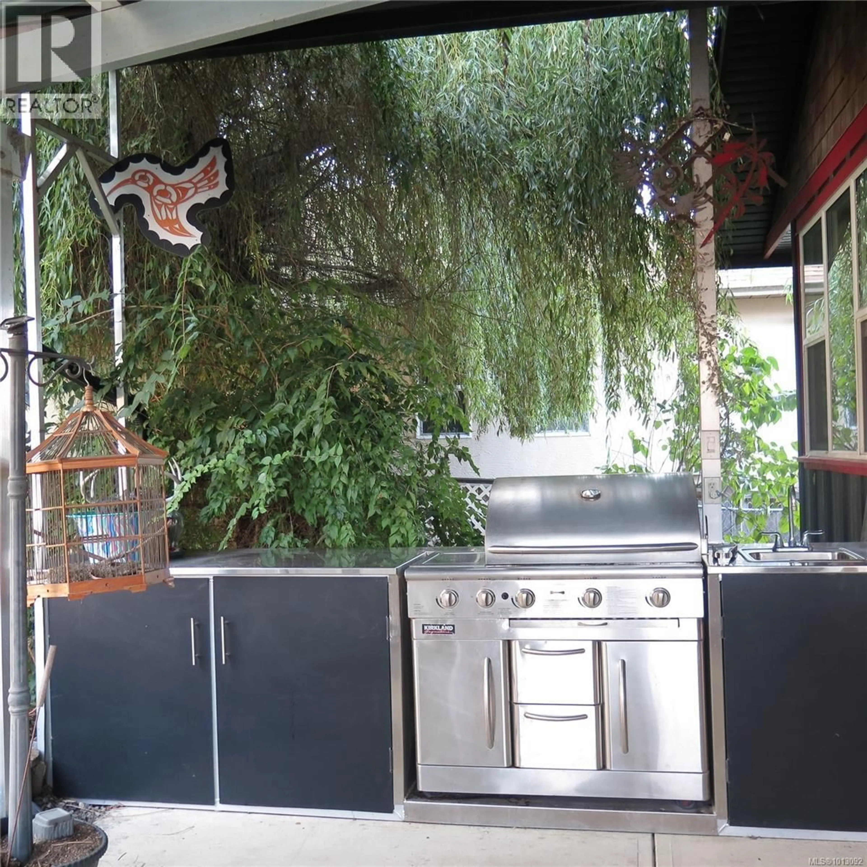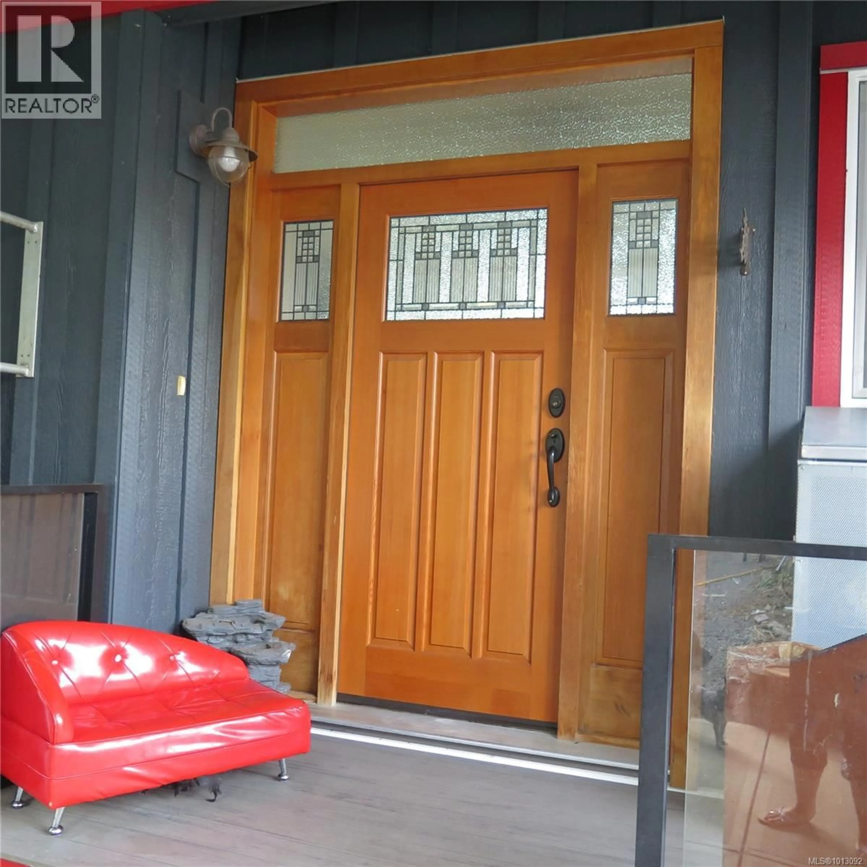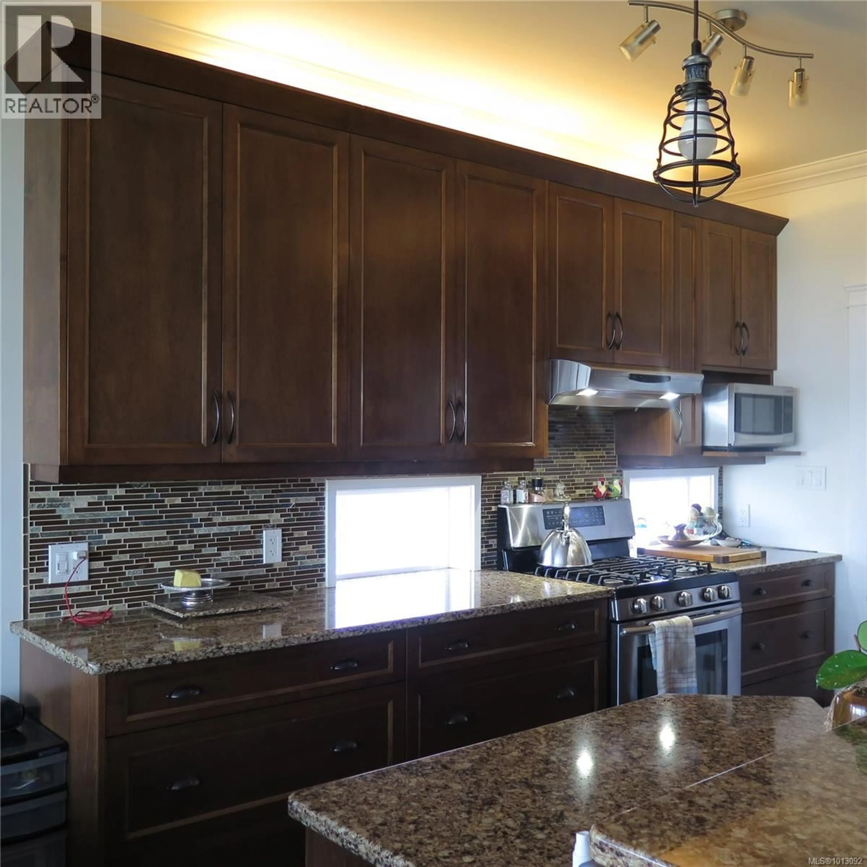426 DAVIS ROAD, Ladysmith, British Columbia V0R2E0
Contact us about this property
Highlights
Estimated valueThis is the price Wahi expects this property to sell for.
The calculation is powered by our Instant Home Value Estimate, which uses current market and property price trends to estimate your home’s value with a 90% accuracy rate.Not available
Price/Sqft$423/sqft
Monthly cost
Open Calculator
Description
Experience exceptional West Coast living in this one-of-a-kind property with panoramic ocean and Coastal Mountain views. Take in the stunning sunrises or unwind in the cools shade of the treed back yard. Designed for lifestyle; work and play, home offers so many extras from heated bathroom floors up and down, automated closet and stairwell lighting, to a built in speaker system. Relax on the front patio or enjoy outdoor kitchen complete with water supply. There is a LEGAL 2 bedroom suite , plus den with it's own kitchen and laundry- perfect for extended family or as a mortgage helper. The heat pump gives you year round comfort with the added peace of mind with a Generac generator wired into the home. Car enthusiasts will love the 5 car garage with hoist, oversized doors, furnace, air exchange and it's own bathroom. Ample parking, a large 12000 square foot lot and even you own well for irrigation makes this property stand apart. (See FEATURE SHEET EXTRAS for full list. (id:39198)
Property Details
Interior
Features
Main level Floor
Great room
14 x 18Dining room
11 x 11Kitchen
11 x 11Ensuite
Exterior
Parking
Garage spaces -
Garage type -
Total parking spaces 7
Property History
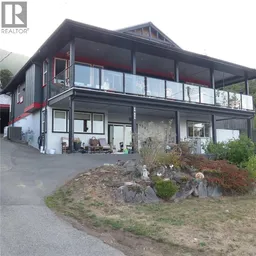 43
43
