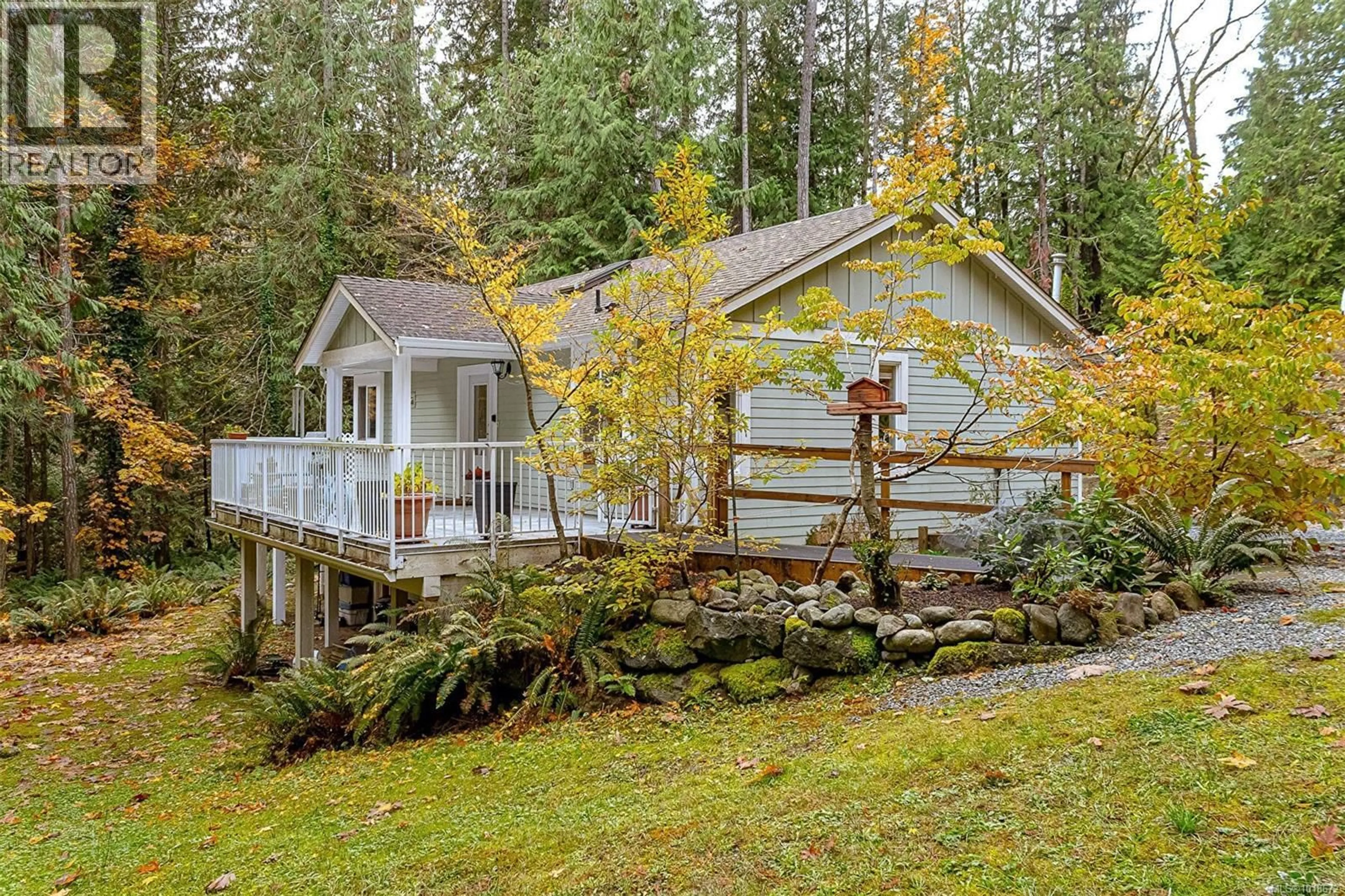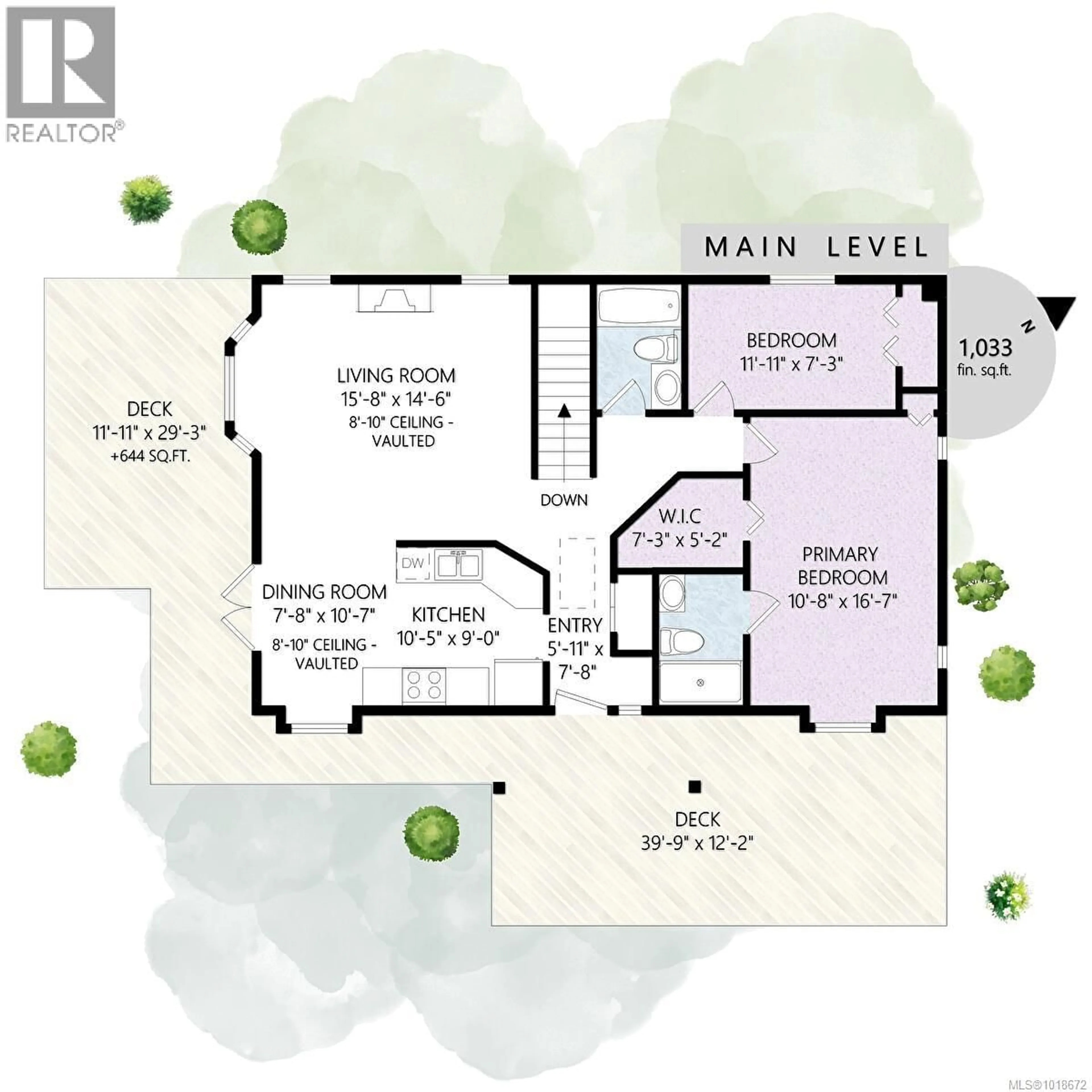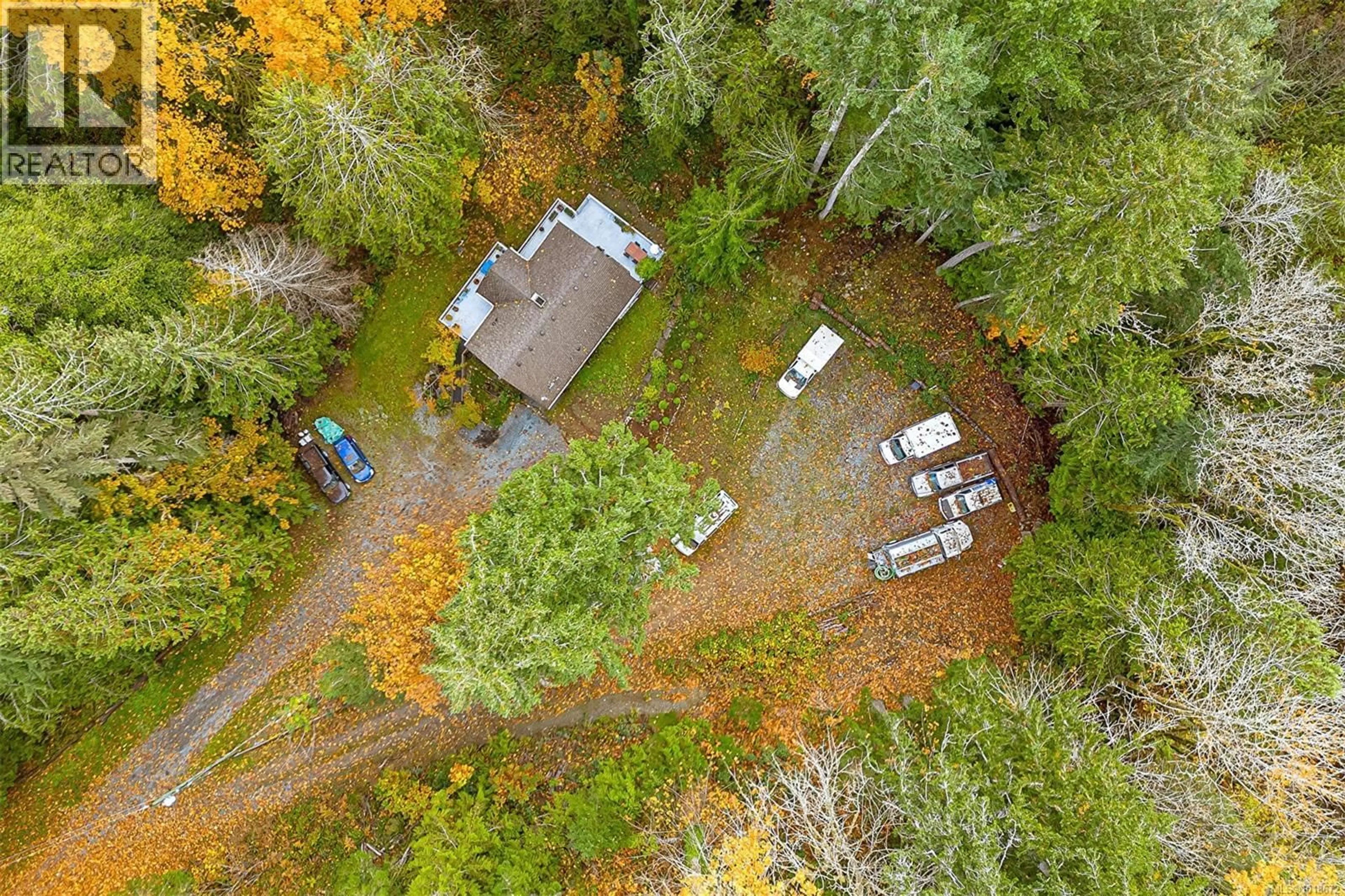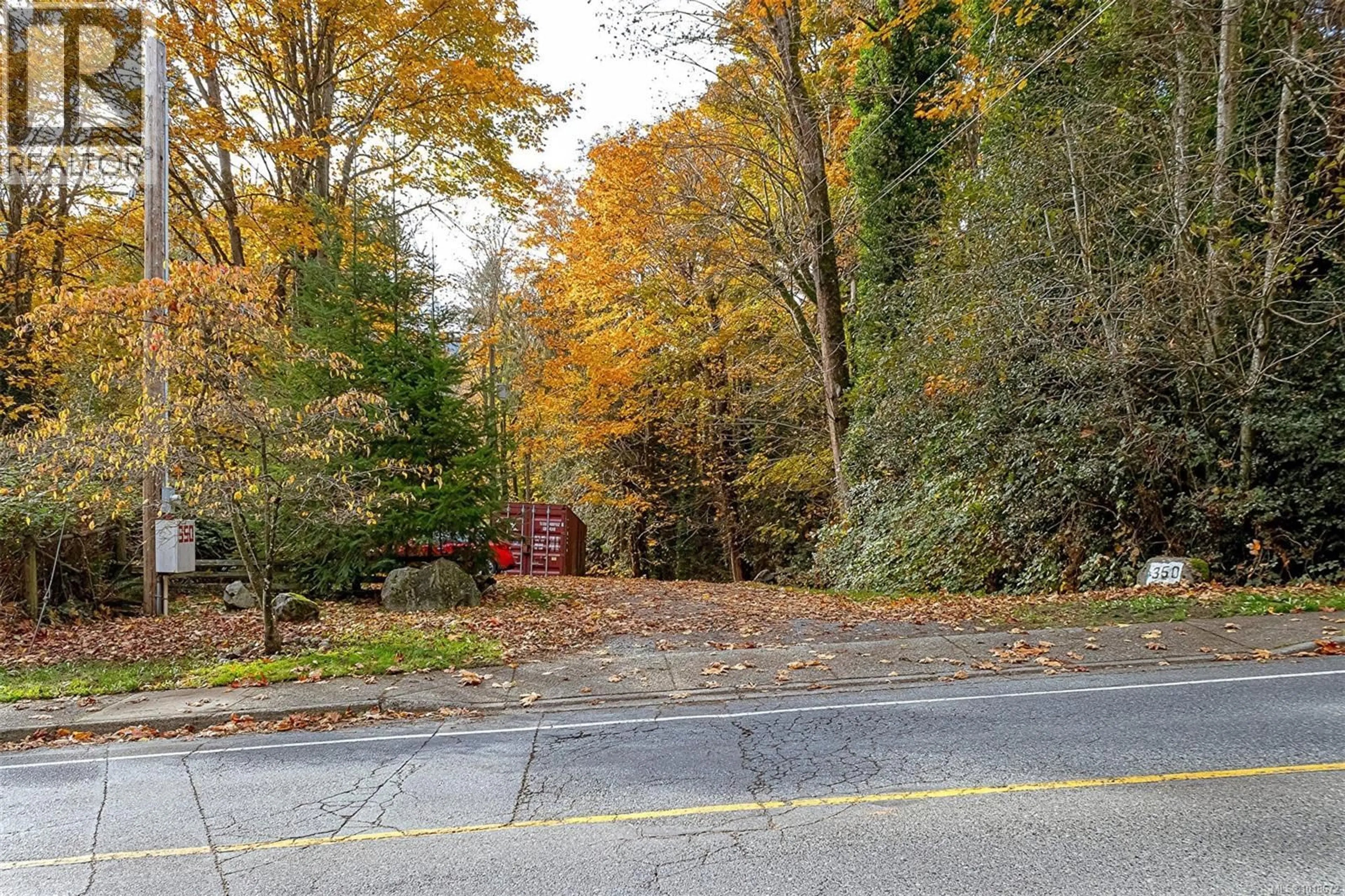350 DOGWOOD DRIVE, Ladysmith, British Columbia V9G1A8
Contact us about this property
Highlights
Estimated valueThis is the price Wahi expects this property to sell for.
The calculation is powered by our Instant Home Value Estimate, which uses current market and property price trends to estimate your home’s value with a 90% accuracy rate.Not available
Price/Sqft$334/sqft
Monthly cost
Open Calculator
Description
Holland Creek. Your own trails offer you peace and serenity as you venture through your own property. The 3 bdrm, 3 bath level entry home is nestled within this peaceful setting, offering complete privacy with all city services. Open concept layout with loads of windows to enjoy the natural backdrop. Vaulted ceilings in living room and dining room. Partially unfinished Basement with opportunity to finish with your own touch, or a suite? Work shop under the large wrap around deck. Subdividable potential adds future opportunity. Enjoy the best of both worlds, walk to shops, schools and amenities while living in your own secluded retreat. Build your dream shop, garden along the creek, or simply relax in this natural oasis. A truly unique and rare property right in the heart of town. (id:39198)
Property Details
Interior
Features
Lower level Floor
Recreation room
11'0 x 15'4Storage
5'9 x 8'2Laundry room
7'8 x 6'8Bathroom
Exterior
Parking
Garage spaces -
Garage type -
Total parking spaces 10
Property History
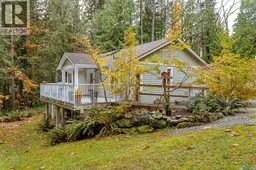 92
92
