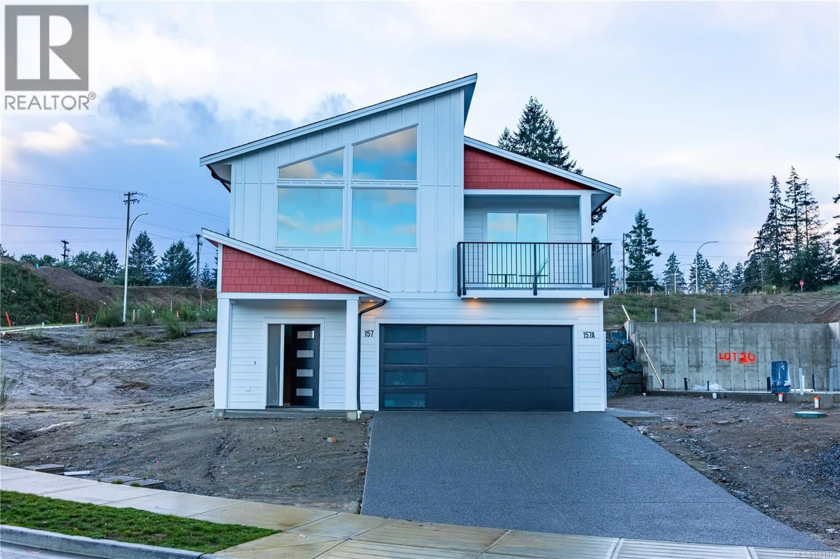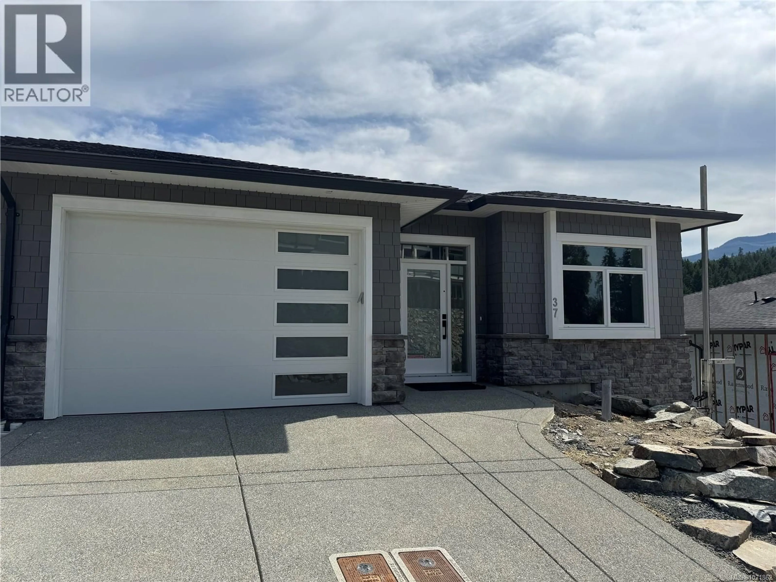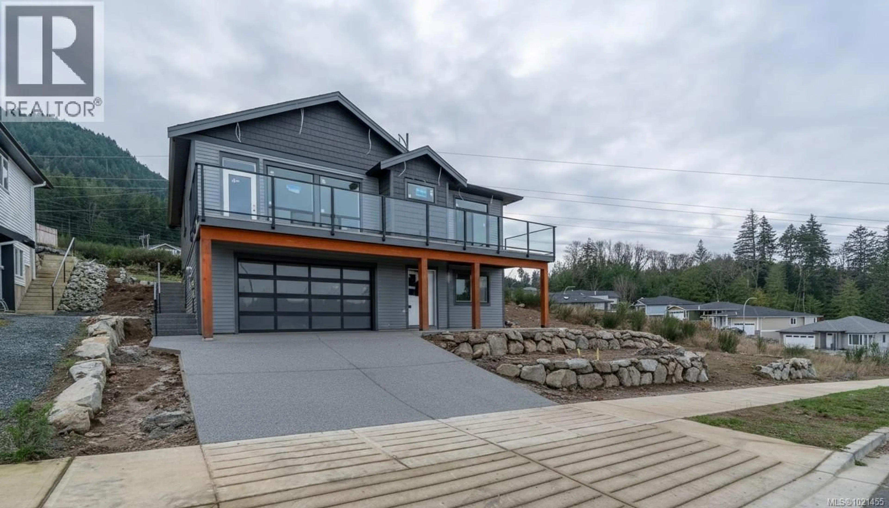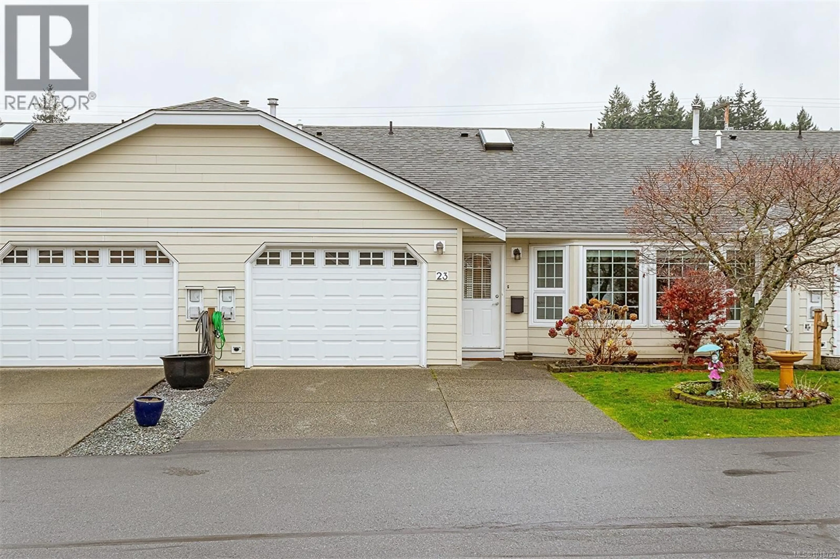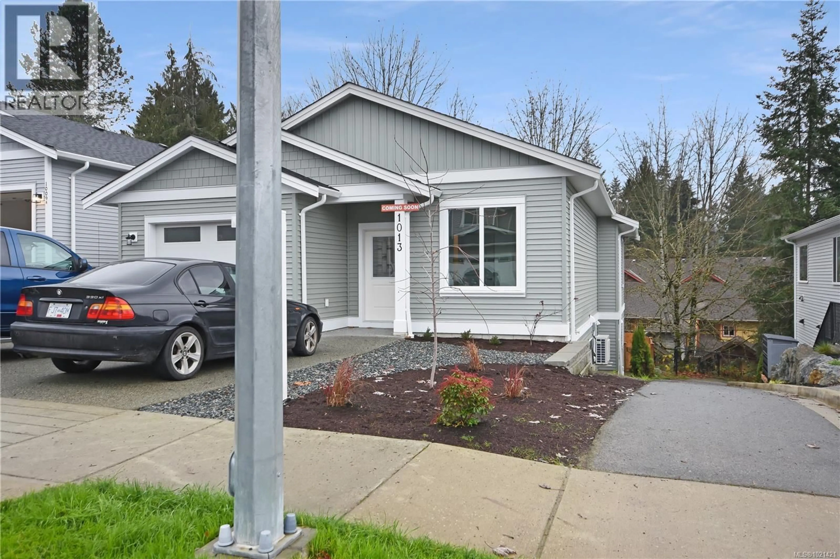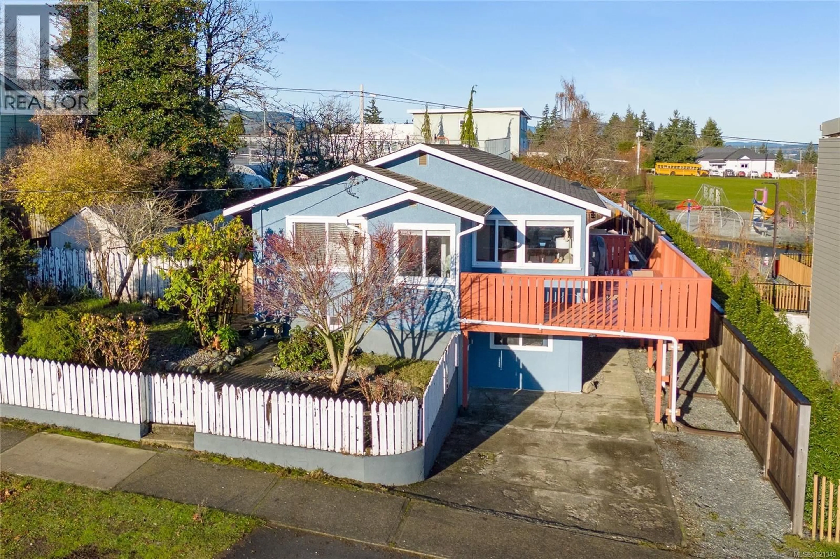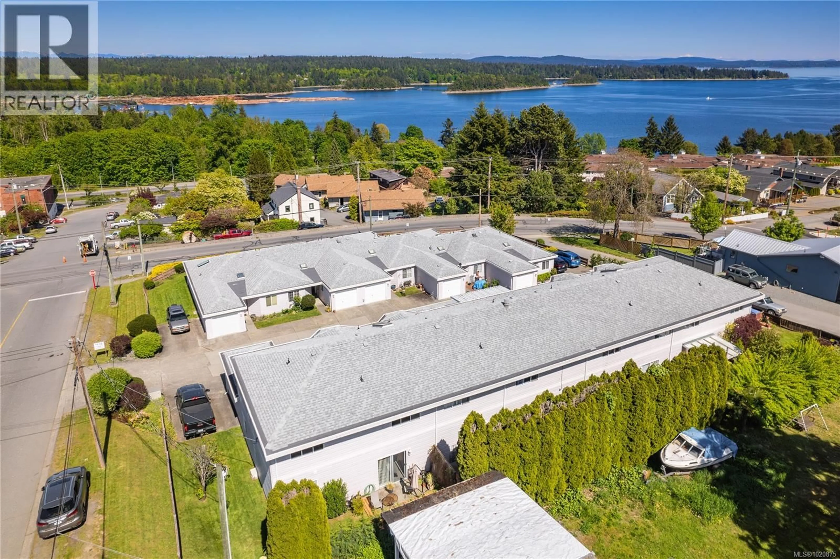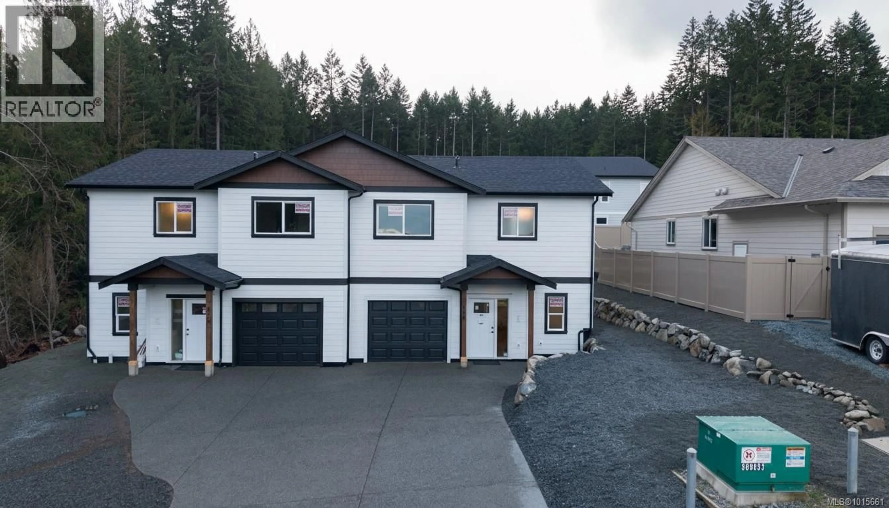Off Market
35 - 541 JIM CRAM DRIVE , Ladysmith, British Columbia V9G0A5
This property is no longer on the market.
Searching for a new home?
Connect with a proven, local real estate agent to help you find your dream home.
or
How much is your home worth?
Get an instant home value estimate and keep track of your most precious asset over time.
