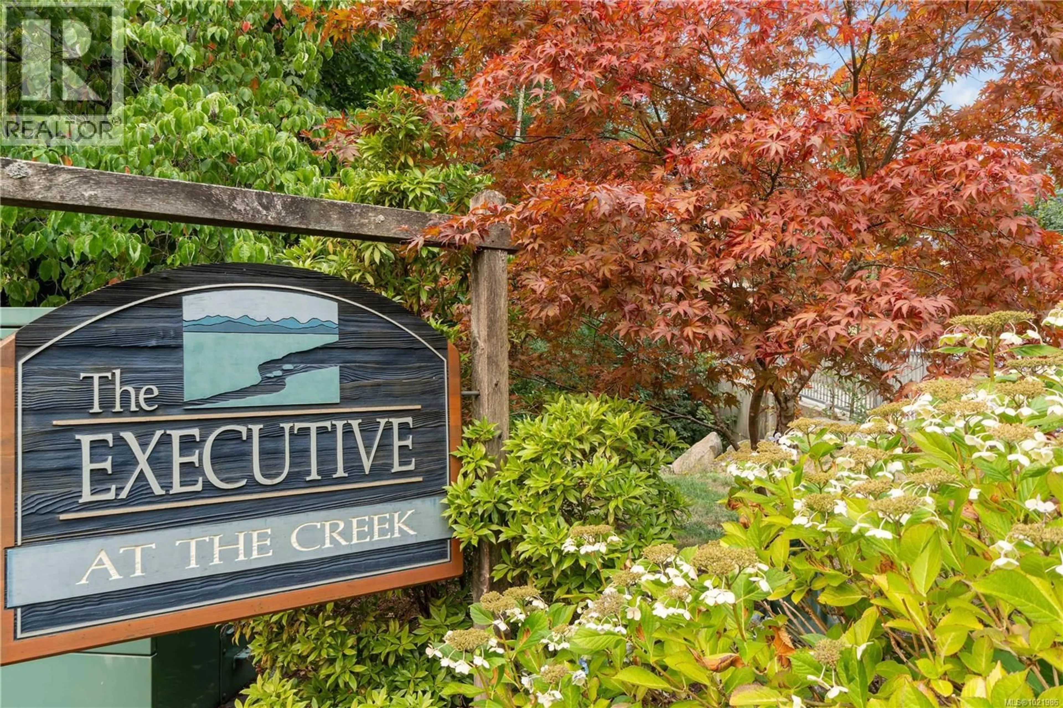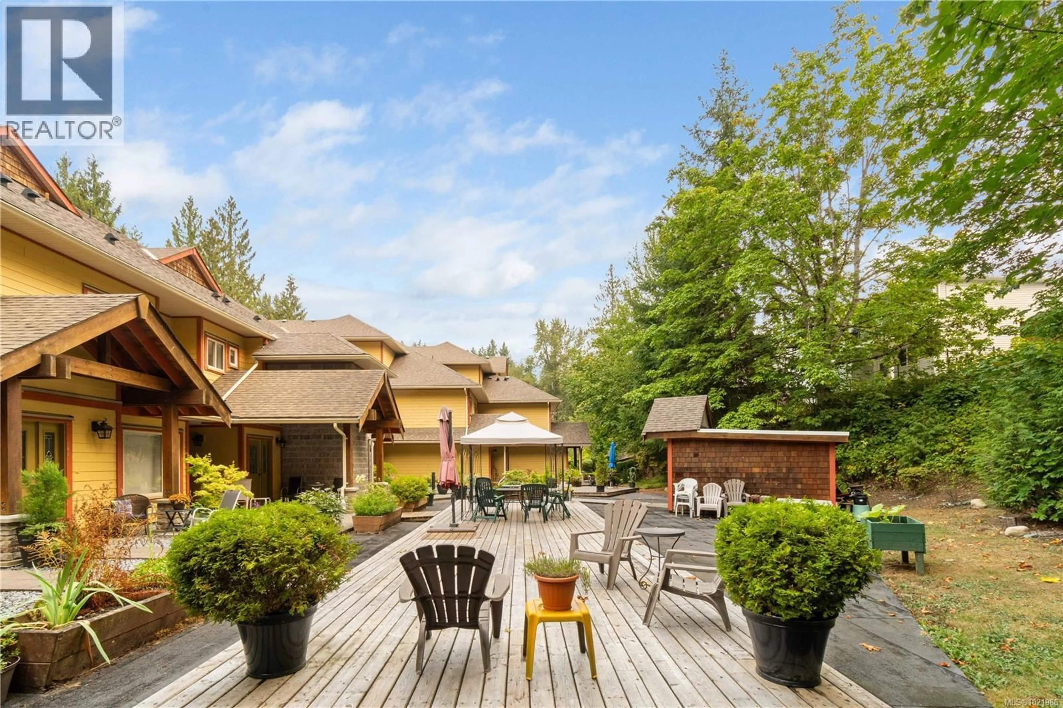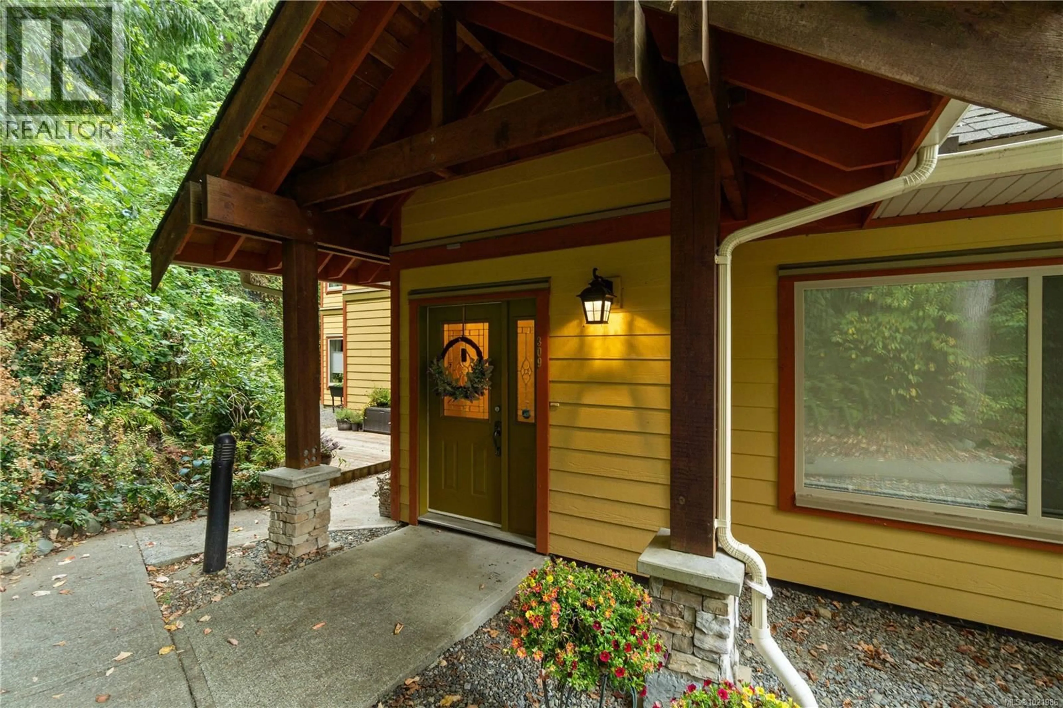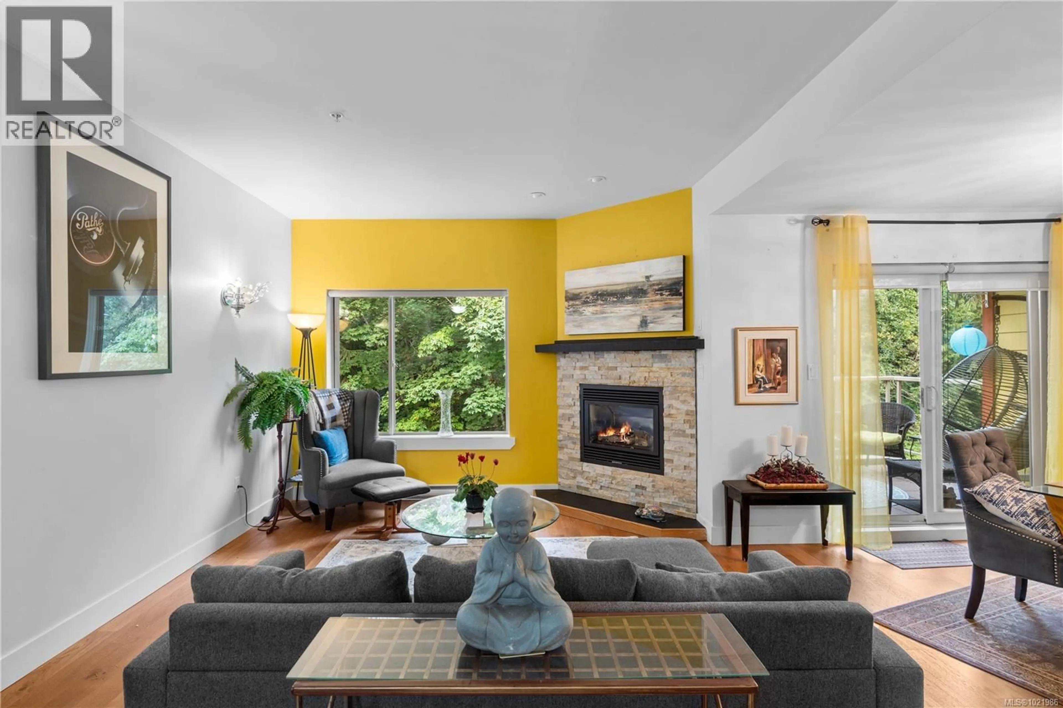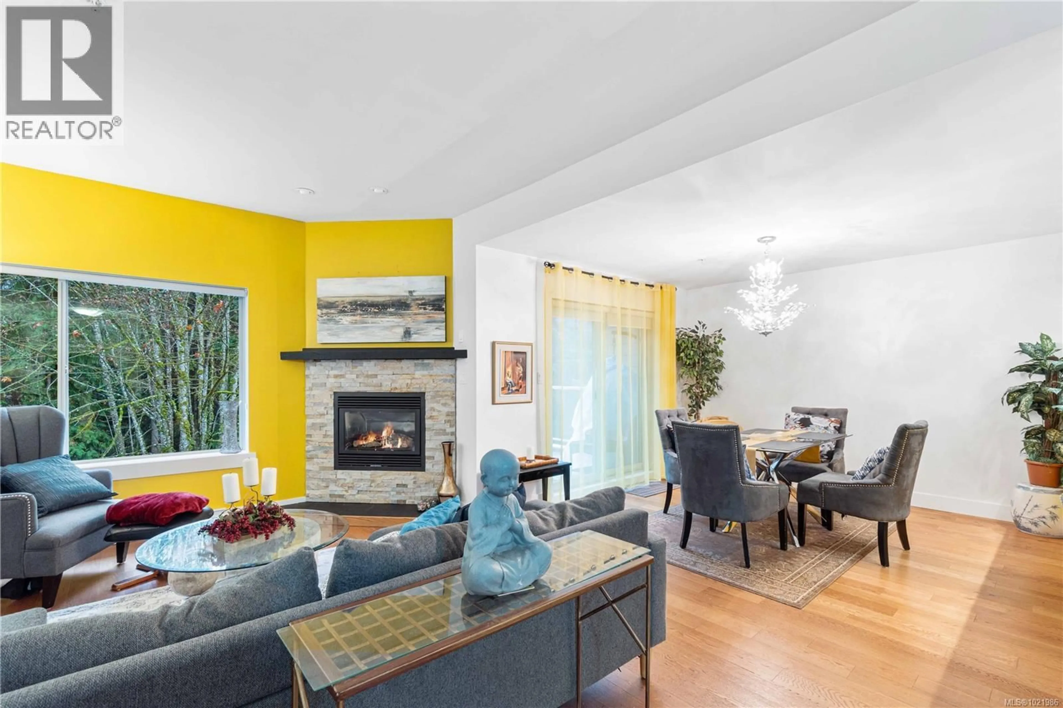309 - 1244 4TH AVENUE, Ladysmith, British Columbia V9G0A6
Contact us about this property
Highlights
Estimated valueThis is the price Wahi expects this property to sell for.
The calculation is powered by our Instant Home Value Estimate, which uses current market and property price trends to estimate your home’s value with a 90% accuracy rate.Not available
Price/Sqft$300/sqft
Monthly cost
Open Calculator
Description
This beautiful 2 bed 2 bath townhome in north Ladysmith sits in a private and peaceful setting, surrounded by trees and backing onto Rocky Creek. 9ft ceilings and natural wood floors throughout the open concept main level create a sense of space and light. The modern kitchen is big enough for multiple cooks and includes a sit-up counter and space for a bar fridge. A gas fireplace in the living room invites you to settle in for cozy evenings in the winter, while the spacious dining room leads out to the deck for summer entertaining. The 550 sqft primary bedroom is expansive yet comfortable, with its own gas fireplace and another private deck for relaxing and listening to the creek babble by. The ensuite is huge and plumbing-ready for a luxurious soaker tub. The complex includes a fully equipped gym with new treadmill and elliptical, an indoor pool and hot tub, as well as bike/kayak storage and secure underground parking. Enjoy tranquil West Coast living, only minutes away from shops, the marina, and Transfer Beach. All data and measurements are approximate, please verify. (id:39198)
Property Details
Interior
Features
Lower level Floor
Entrance
3'5 x 5'8Exterior
Parking
Garage spaces -
Garage type -
Total parking spaces 1
Condo Details
Inclusions
Property History
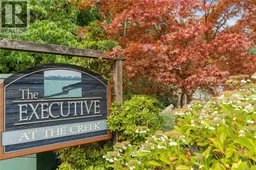 44
44
