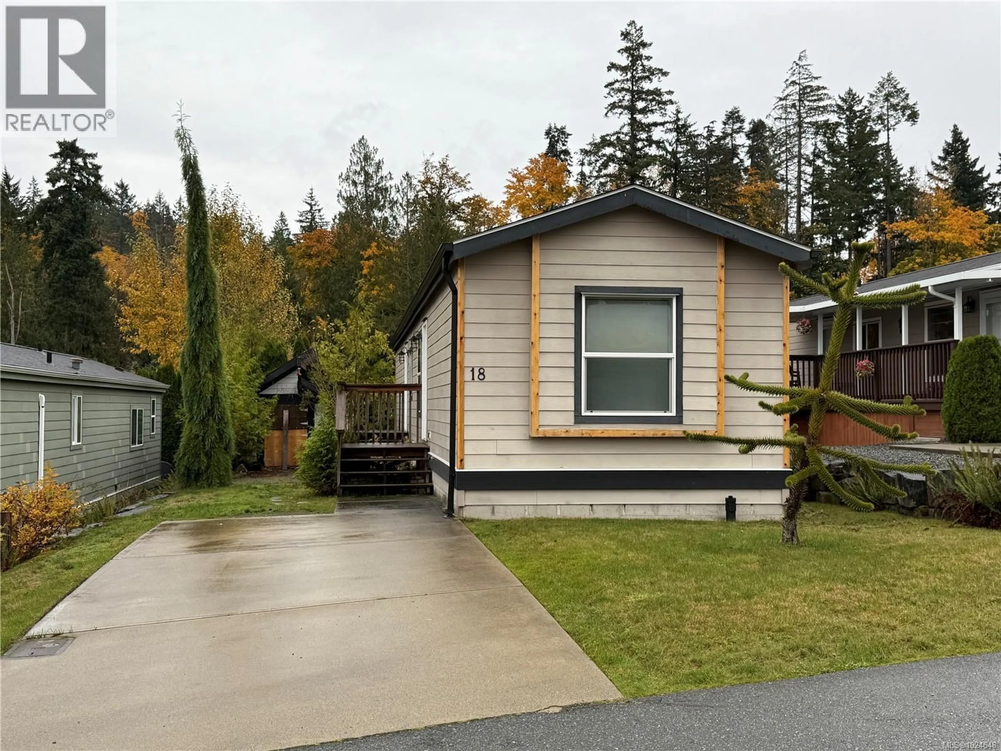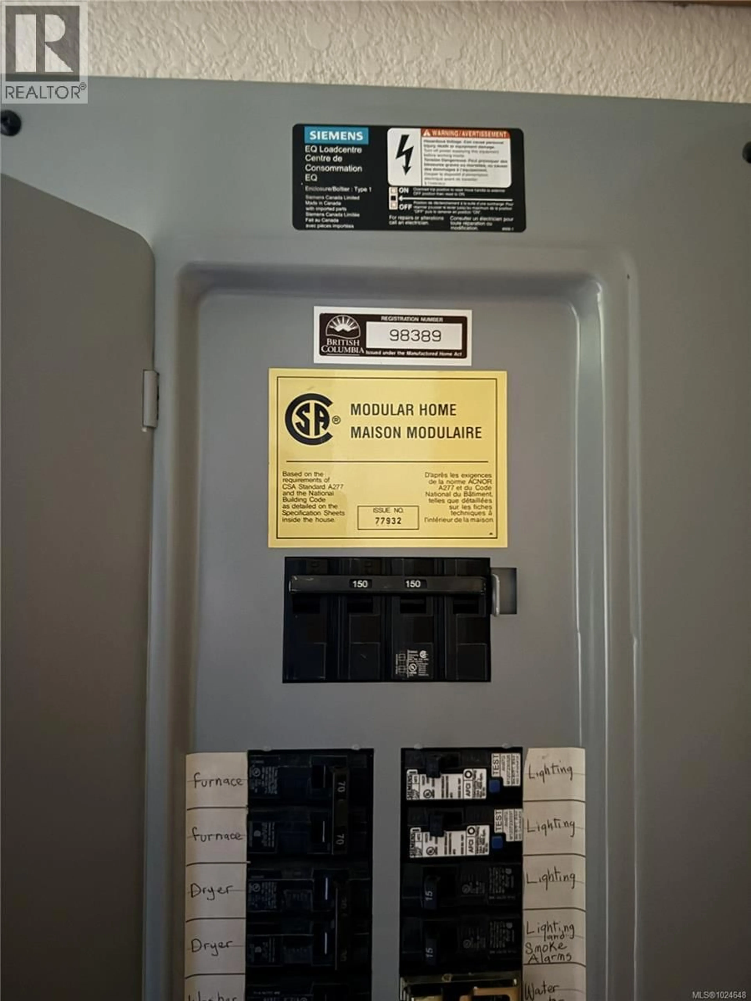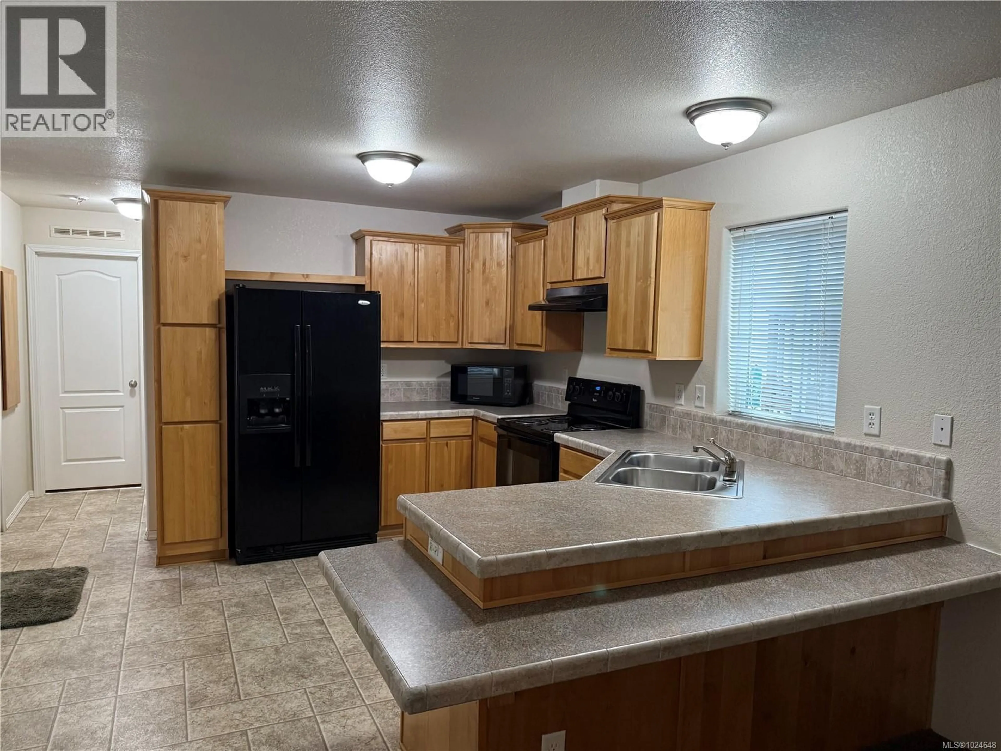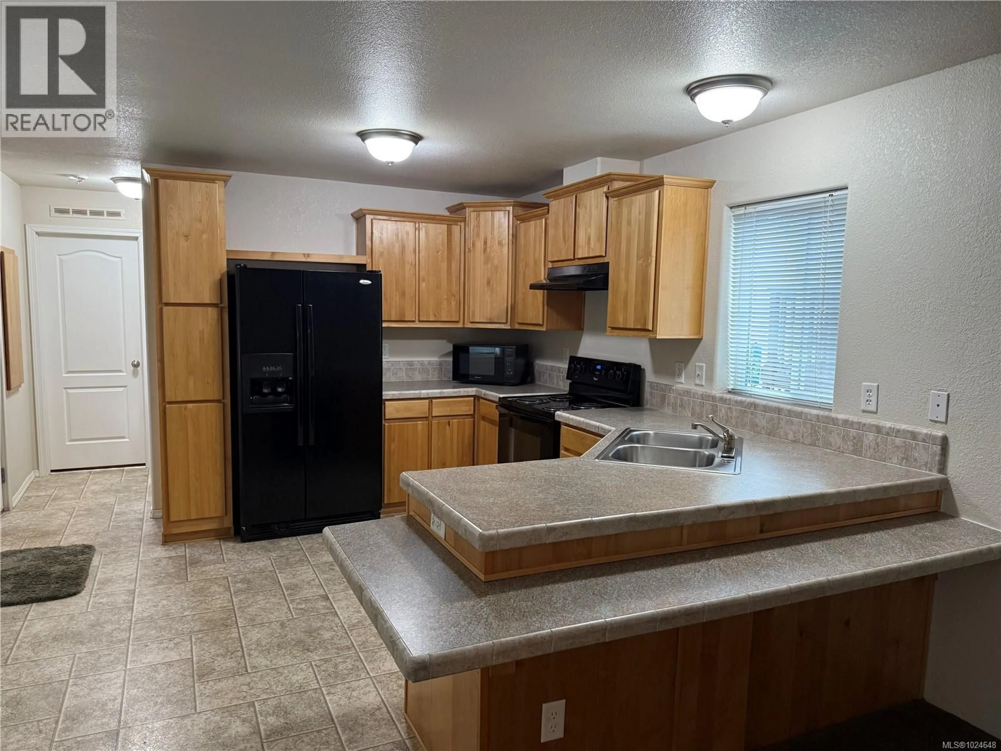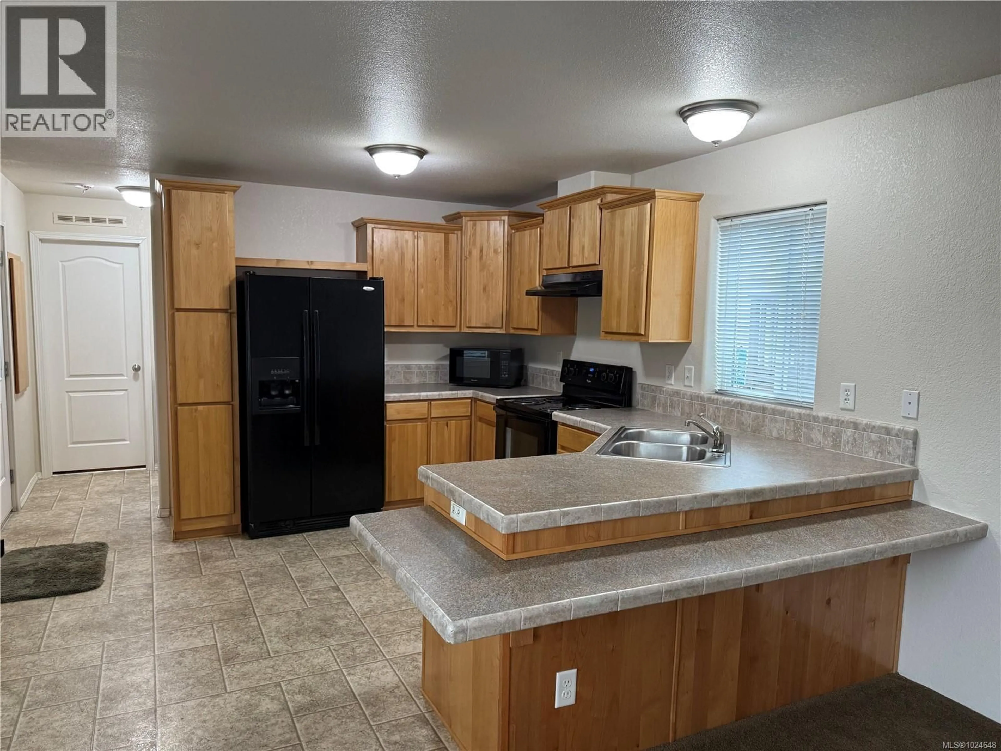18 - 525 JIM CRAM DRIVE, Ladysmith, British Columbia V9G0A5
Contact us about this property
Highlights
Estimated valueThis is the price Wahi expects this property to sell for.
The calculation is powered by our Instant Home Value Estimate, which uses current market and property price trends to estimate your home’s value with a 90% accuracy rate.Not available
Price/Sqft$347/sqft
Monthly cost
Open Calculator
Description
Immaculate 2 bedroom, 2 bathroom home in one of the areas best parks. You'll love being in this quiet 55 plus development close to nature, recreation, back country hiking and all the wonderful amenities Ladysmith has to offer. Lovely spacious kitchen with large eating bar and gorgeous wood cabinetry. Primary bedroom offers walk in closet and large 4 piece ensuite. Hardi board exterior, outside storage/workshop, private rear yard with brick patio and fireplace. Nice place to call home and in move in condition. (id:39198)
Property Details
Interior
Features
Main level Floor
Ensuite
Bathroom
Primary Bedroom
12'0 x 12'4Bedroom
8'4 x 12'4Exterior
Parking
Garage spaces -
Garage type -
Total parking spaces 2
Property History
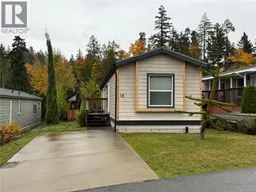 17
17
