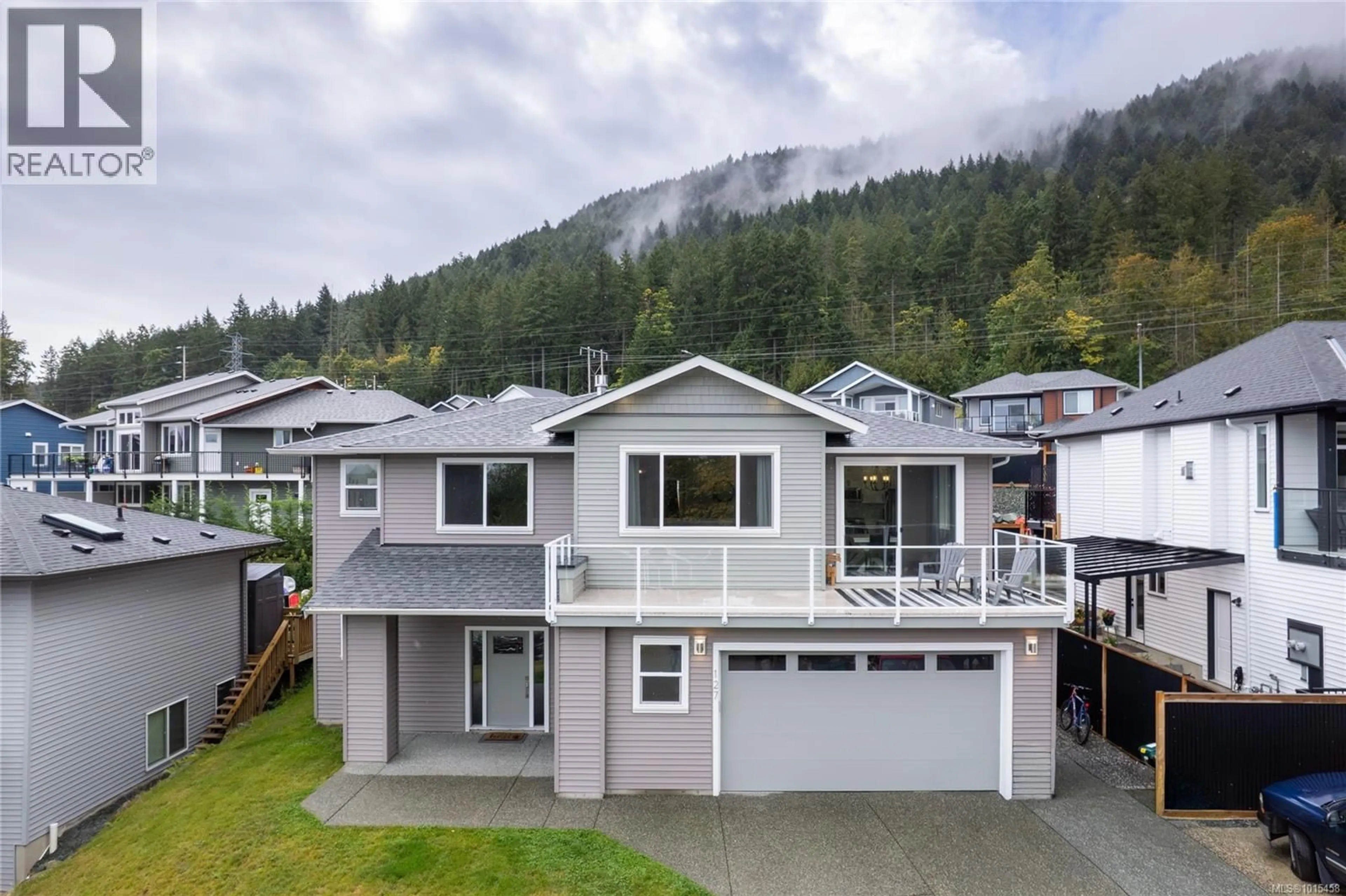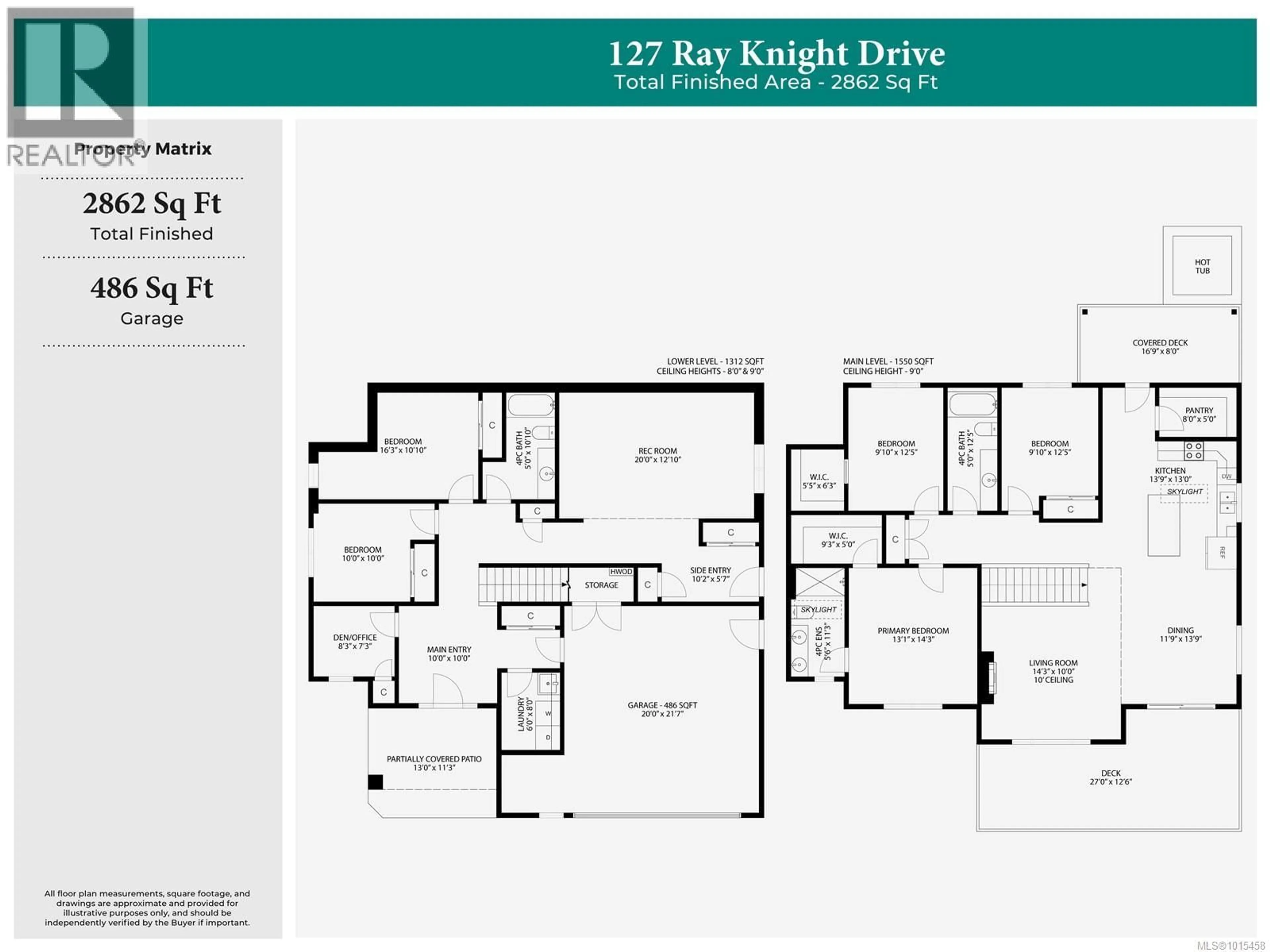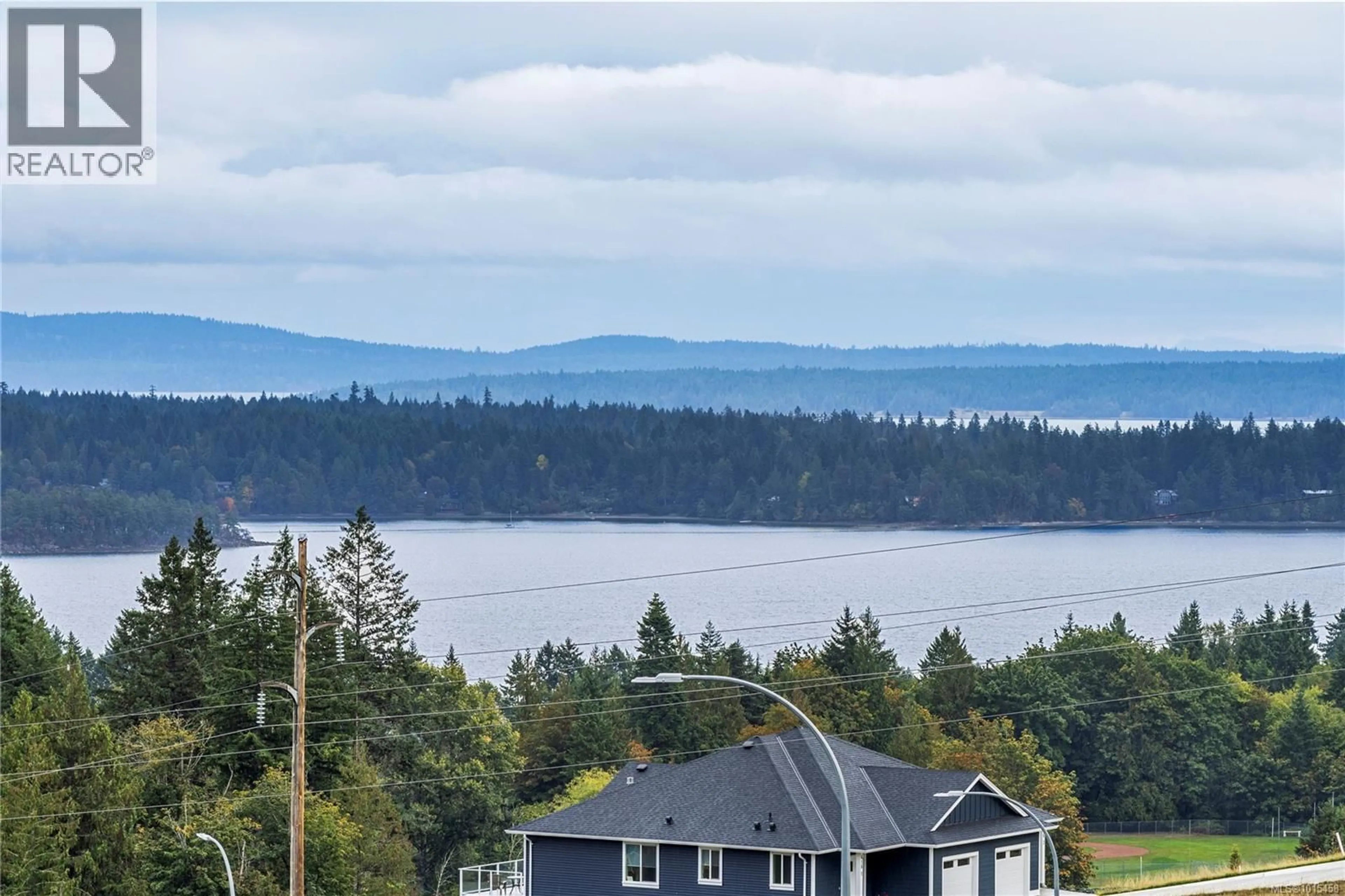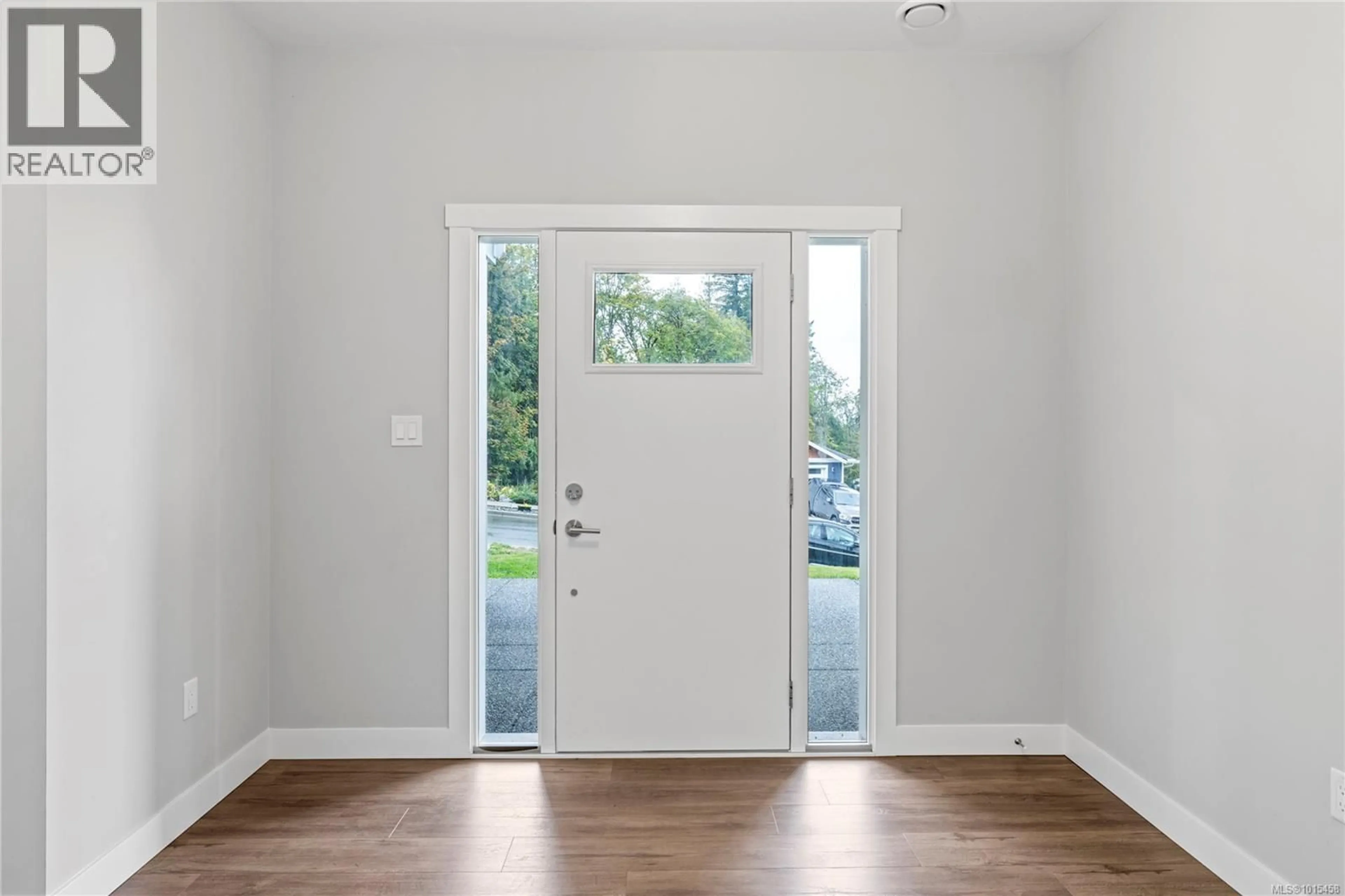127 RAY KNIGHT DRIVE, Ladysmith, British Columbia V9G0B8
Contact us about this property
Highlights
Estimated valueThis is the price Wahi expects this property to sell for.
The calculation is powered by our Instant Home Value Estimate, which uses current market and property price trends to estimate your home’s value with a 90% accuracy rate.Not available
Price/Sqft$361/sqft
Monthly cost
Open Calculator
Description
Built in 2021, this modern family home combines contemporary design with ocean views & a versatile layout offering 5 bedrooms plus a den & 3 bathrooms. The bright, open-concept main level features a sleek colour palette, large windows & a skylight that fills the space with natural light. The kitchen has everything you could ask for and more, with quartz countertops, a full stainless steel appliance package including a gas range, a massive island& a spacious pantry. Off the dining room, a spacious front deck extends your living space with sweeping ocean views — a space that makes both unwinding & hosting feel effortless. The main level also offers 3 bedrooms, including the primary suite with a walk-in closet and ensuite featuring a double vanity and walk-in shower. The lower level adds 2 more bedrooms, a full bath, a den/office, a large rec room, laundry & a double garage with durable epoxy flooring. Outdoors, enjoy a covered back deck, a fully fenced yard with hot tub & plenty of room for family fun. This home is efficiently heated & cooled with a natural gas furnace, heat pump & hot water on demand. Ideally located, you’re just minutes from Transfer Beach, Coronation Mall, First Ave shops, schools & the Holland Creek trail system. (id:39198)
Property Details
Interior
Features
Main level Floor
Bedroom
12'5 x 9'10Ensuite
11'3 x 5'6Primary Bedroom
14'3 x 13'1Kitchen
13'0 x 13'9Exterior
Parking
Garage spaces -
Garage type -
Total parking spaces 4
Property History
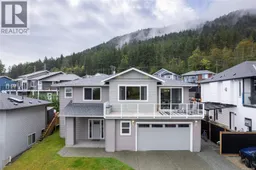 41
41
