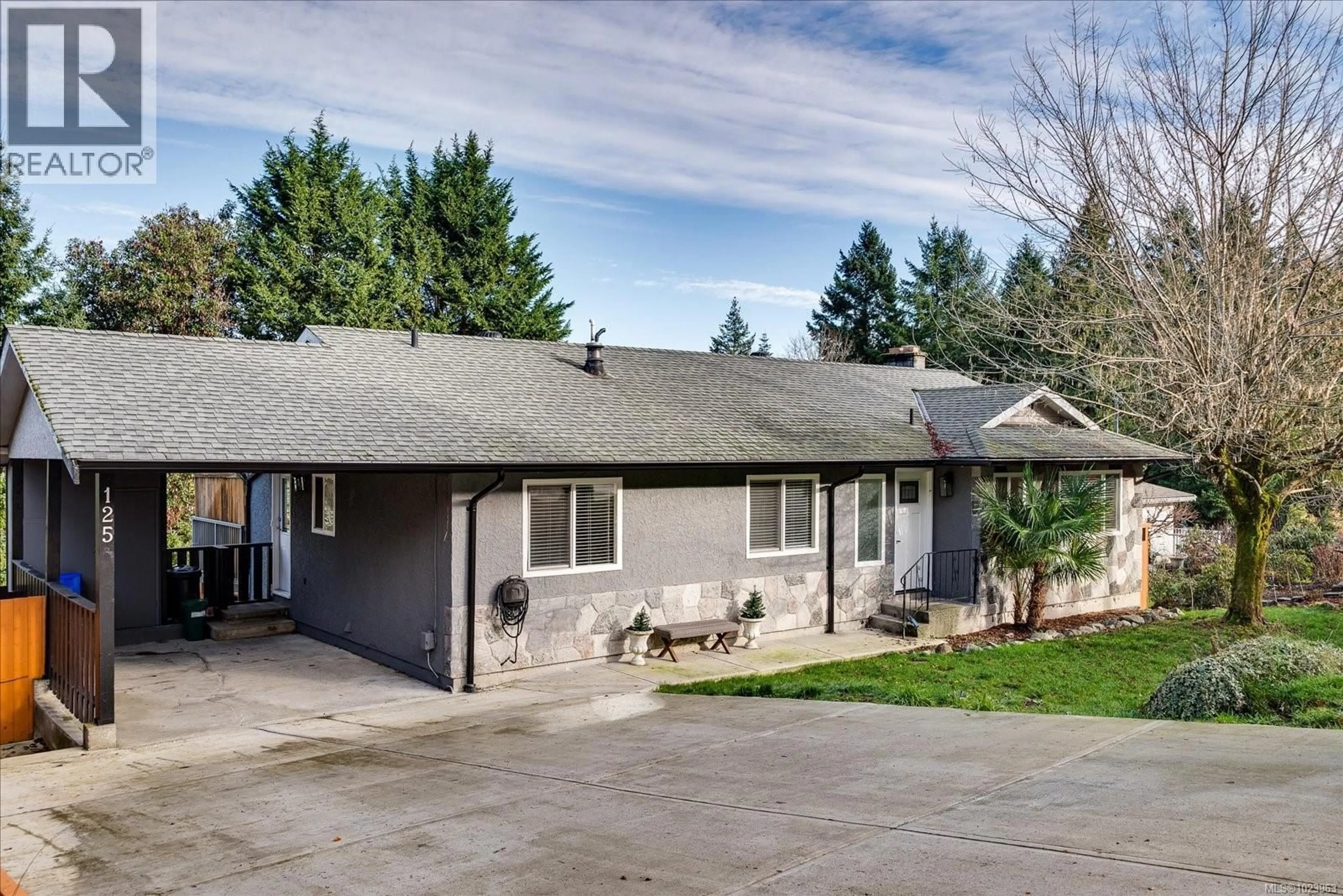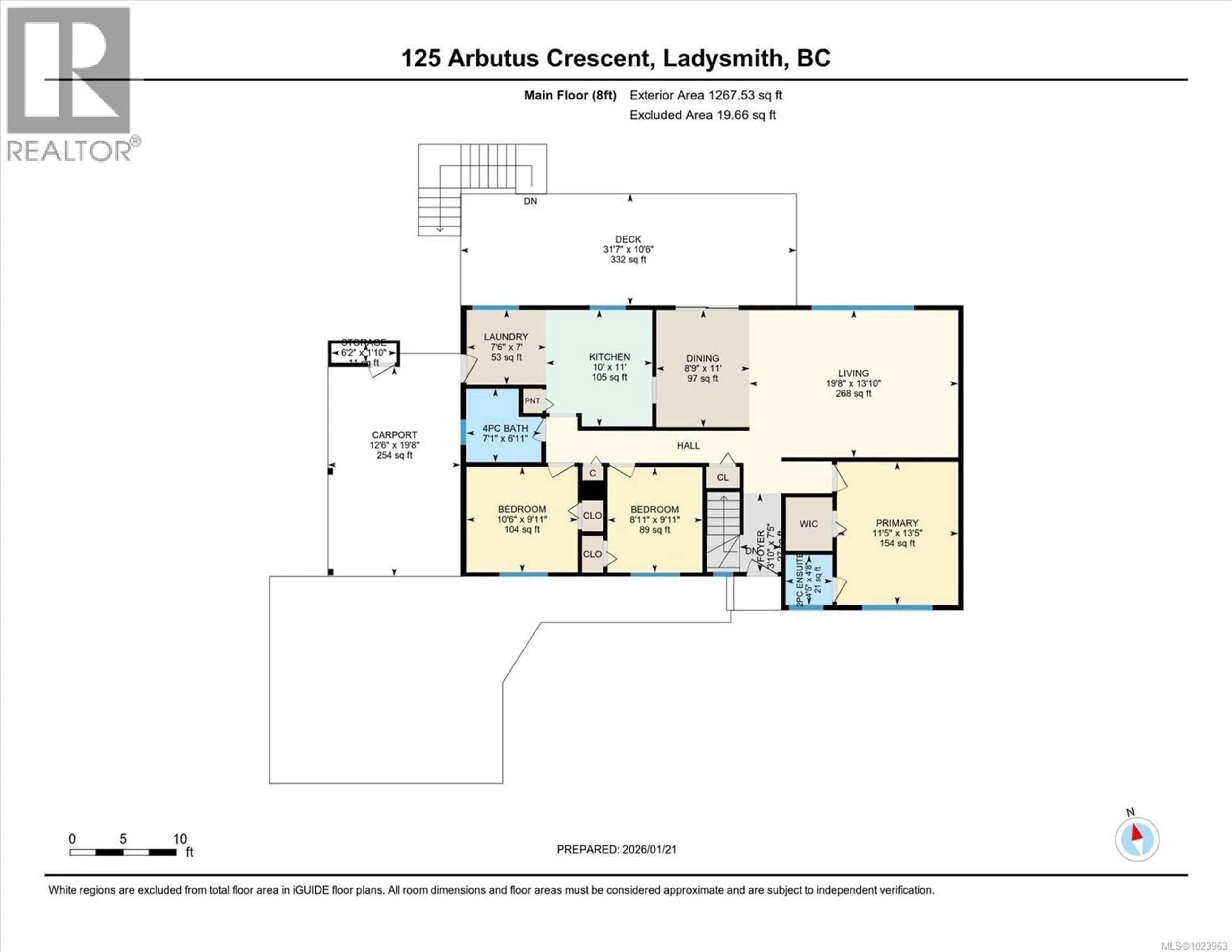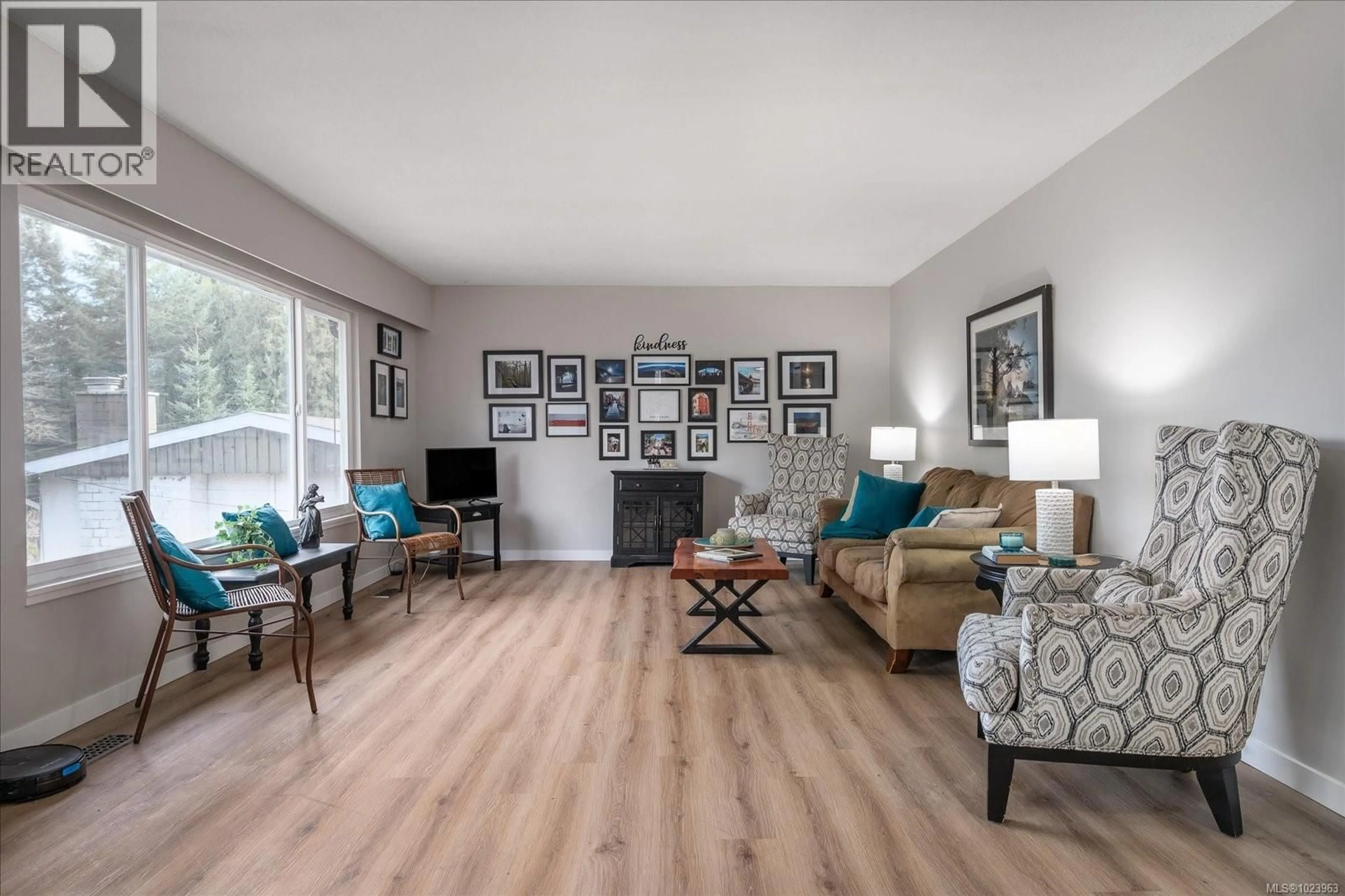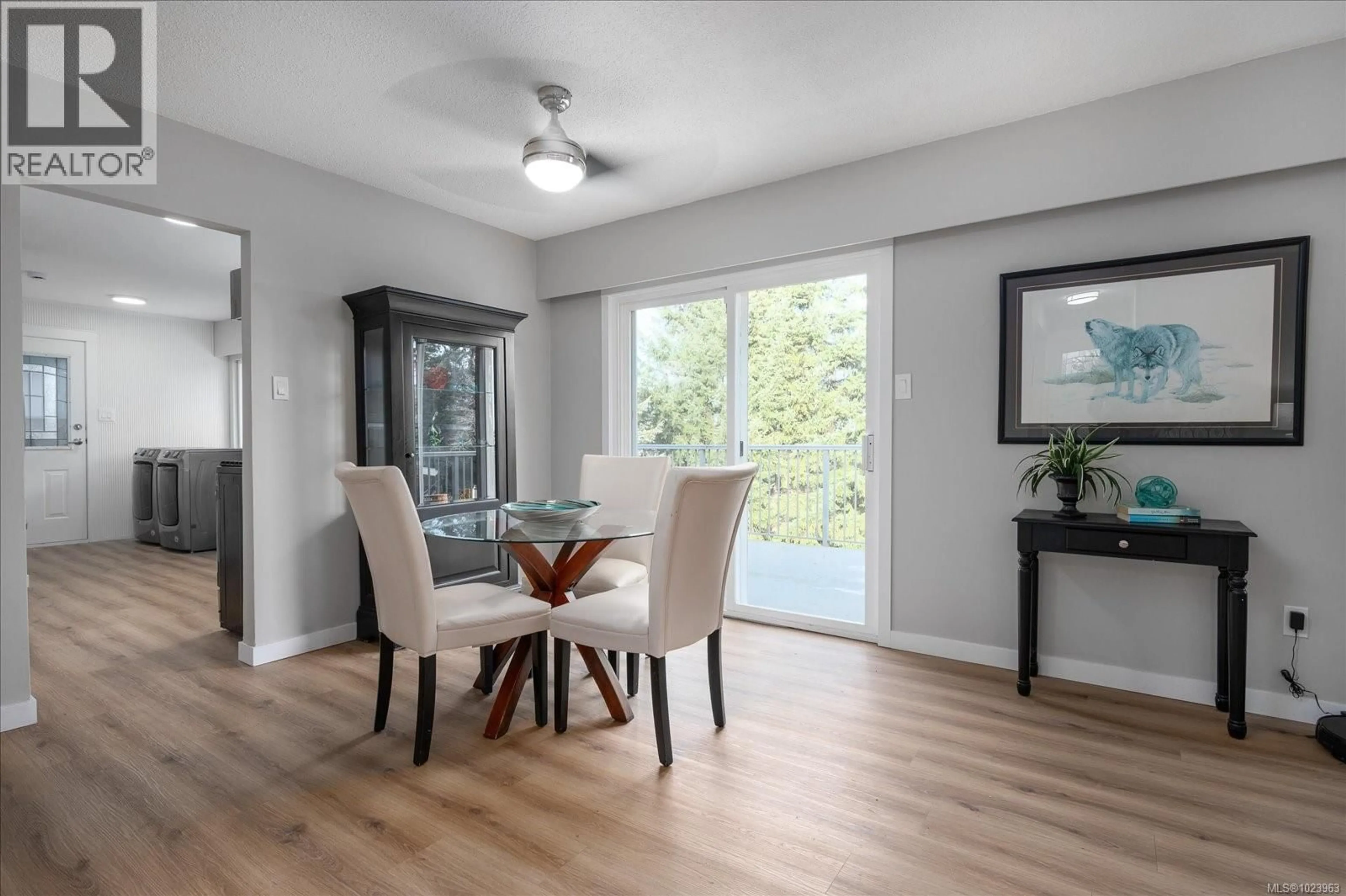125 ARBUTUS CRESCENT, Ladysmith, British Columbia V9G1T8
Contact us about this property
Highlights
Estimated valueThis is the price Wahi expects this property to sell for.
The calculation is powered by our Instant Home Value Estimate, which uses current market and property price trends to estimate your home’s value with a 90% accuracy rate.Not available
Price/Sqft$319/sqft
Monthly cost
Open Calculator
Description
Discover your dream home, a perfect blend of quality and coastal charm in the heart of Ladysmith. This inviting residence features a level entry adorned with a soft, neutral palette that embodies modern elegance. The spacious living room, highlighted by large picture windows, allows you to bask in stunning wide-open views, while the adjoining dining area seamlessly leads to an expansive deck, perfect for savoring morning sunrises. The contemporary kitchen boasts solid maple cabinetry and luxurious quartz countertops, making it a culinary delight. Retreat to the primary bedroom complete with an ensuite bathroom and a walk-in closet, complemented by two additional well-appointed bedrooms and a stylish 4-piece bath. The fully finished lower level, completed in 2020, is ideal for extended family or guests. It features a cozy sitting room that flows into another generous kitchen, also with quartz counters, along with two additional bedrooms and a 4-piece bath. Plus, a storage area offers potential for a home office. Set on a large fenced lot, this home ensures both privacy and convenience, making it the perfect sanctuary for a growing family. Don’t miss this exceptional opportunity! Energy efficient with a newer gas furnace and hot water tank. Close to shopping and Transfer Beach. Ladysmith offers a quiet lifestyle, quality schools and walking trails. (id:39198)
Property Details
Interior
Features
Lower level Floor
Storage
14'0 x 9'0Bedroom
12'10 x 10'0Bedroom
13'9 x 15'8Bathroom
Exterior
Parking
Garage spaces -
Garage type -
Total parking spaces 4
Property History
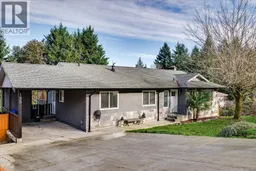 34
34
