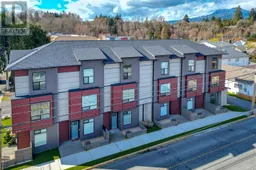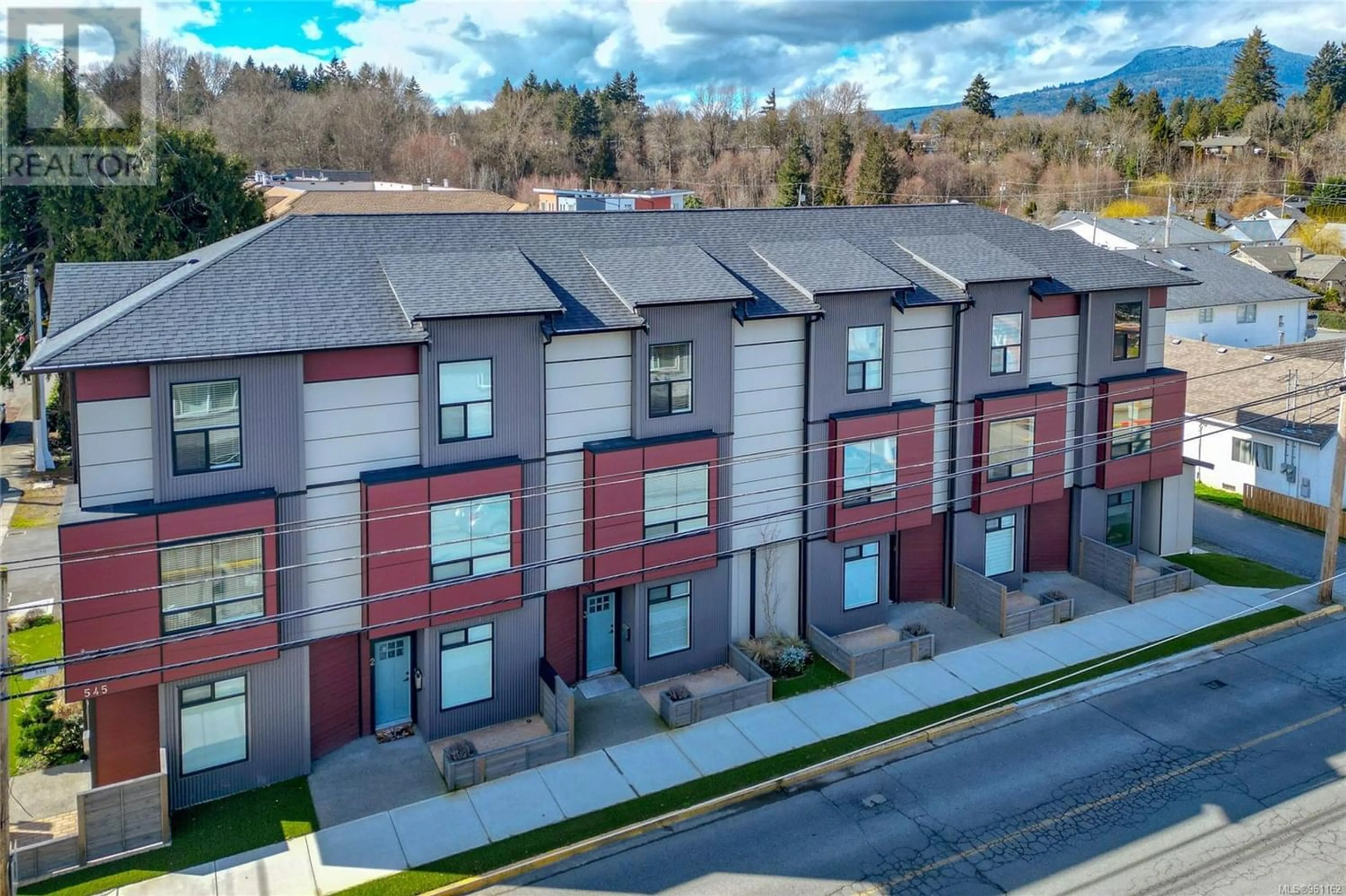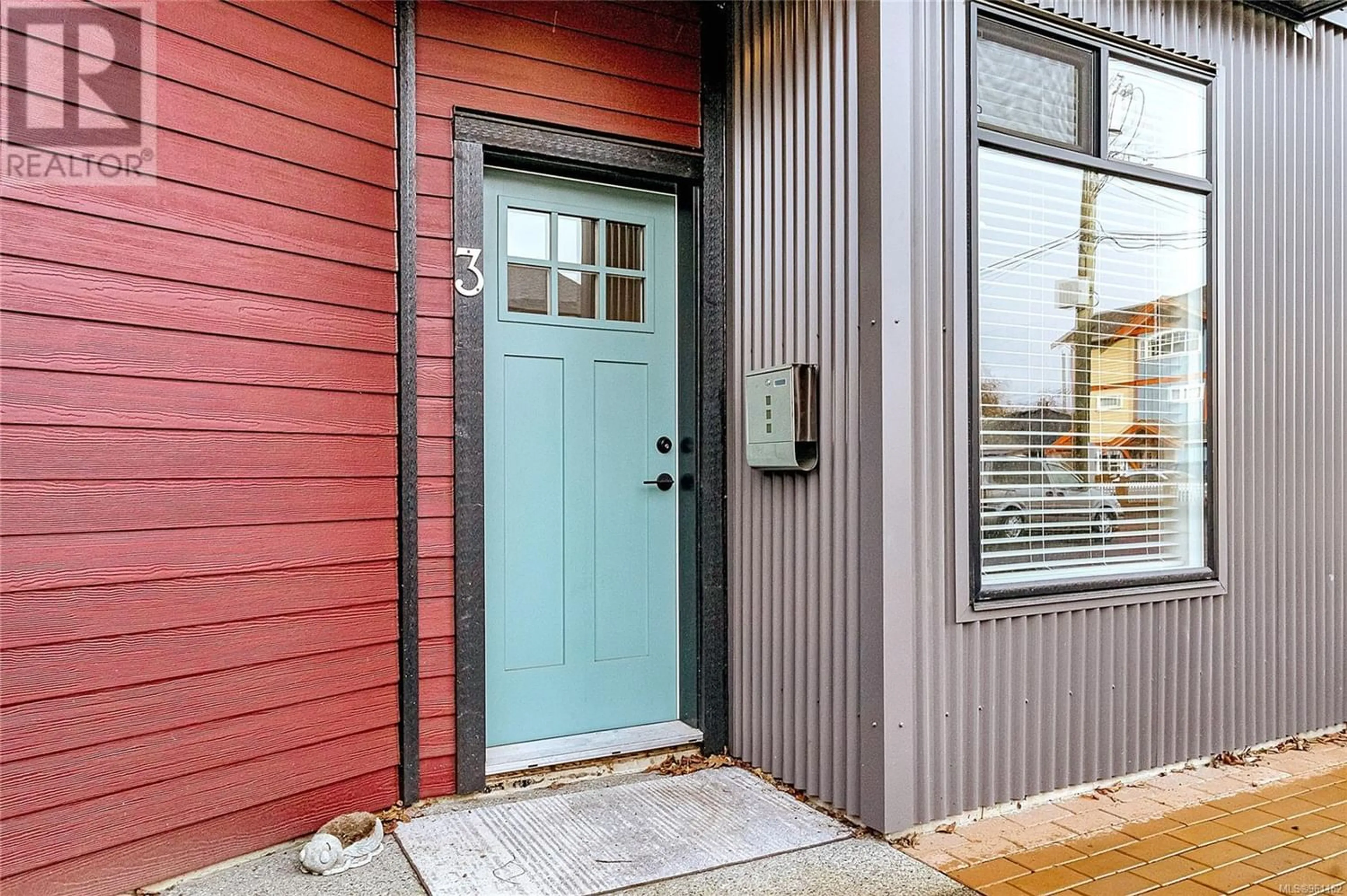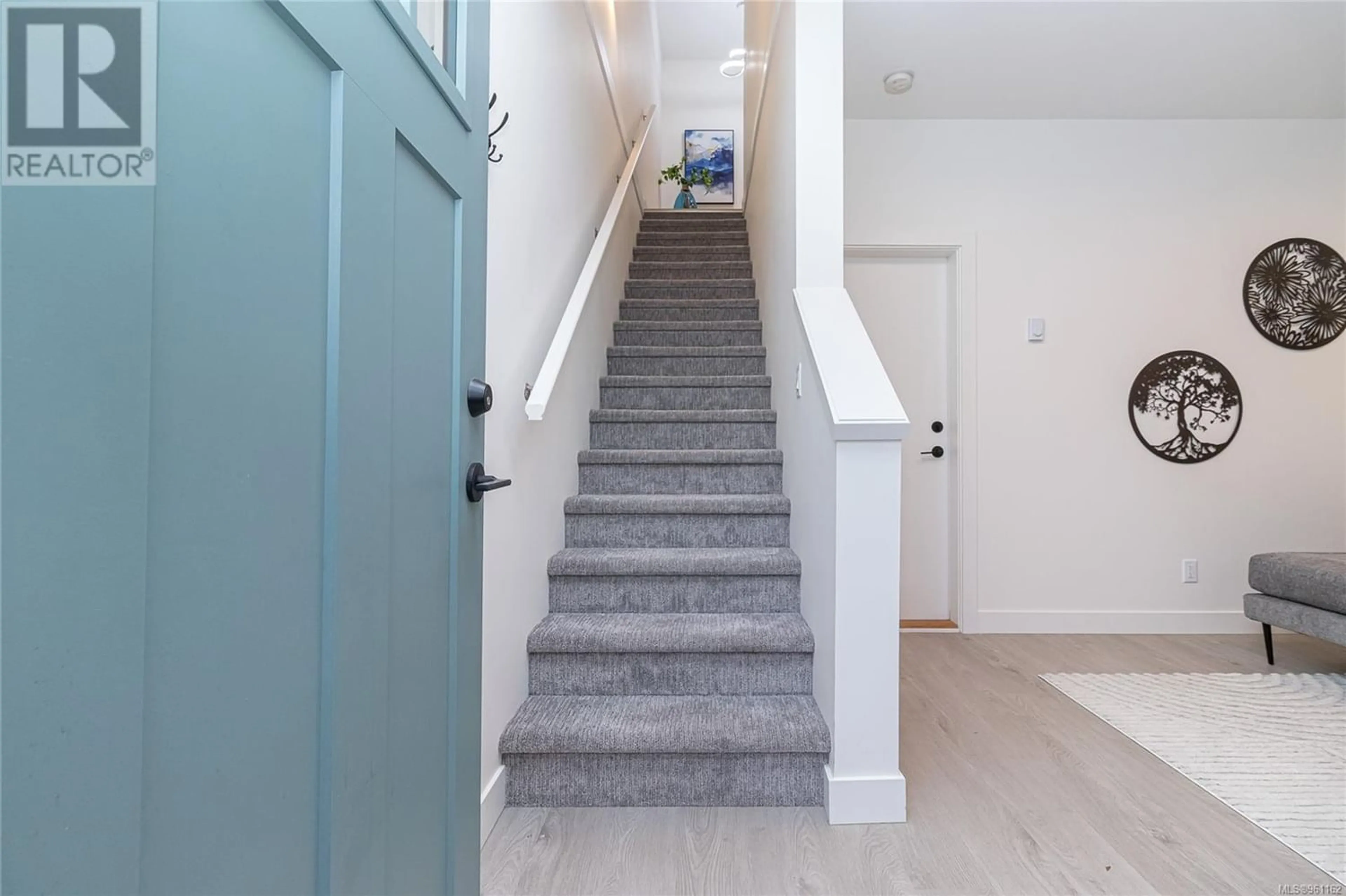3 545 Jubilee St, Duncan, British Columbia V9L1X3
Contact us about this property
Highlights
Estimated ValueThis is the price Wahi expects this property to sell for.
The calculation is powered by our Instant Home Value Estimate, which uses current market and property price trends to estimate your home’s value with a 90% accuracy rate.Not available
Price/Sqft$387/sqft
Days On Market40 days
Est. Mortgage$2,487/mth
Maintenance fees$240/mth
Tax Amount ()-
Description
Experience upscale urban living, where style meets convenience and sophistication meets comfort. This architectural gem is the last remaining of an exclusive collection crafted by renowned developer Plante Homes, ensuring a contemporary and stylish lifestyle. This 1328sqft residence epitomizes contemporary elegance steps away from downtown, boutiques, dining, and parks. The thoughtfully curated floor plan unfolds across 2 bedrooms and 2 luxurious bathrooms. The culinary enthusiast will enjoy the state-of-the-art kitchen with opulent quartz countertops, while the 9' ceilings, expansive windows, and private balcony create an ambiance of airiness and natural light. Every intricate detail is meticulously attended to, with a heat pump for optimal comfort and a small-car garage equipped with a 220V plug-in for your EV charger, seamlessly integrating modern convenience into your lifestyle. Perfect for families, retirees, young couples, or those seeking a pied-à-terre in the city! No GST! (id:39198)
Property Details
Interior
Features
Second level Floor
Laundry room
4 ft x 4 ftBathroom
Bedroom
12 ft x 13 ftBedroom
9 ft x 10 ftExterior
Parking
Garage spaces 1
Garage type Garage
Other parking spaces 0
Total parking spaces 1
Condo Details
Inclusions
Property History
 27
27 34
34


