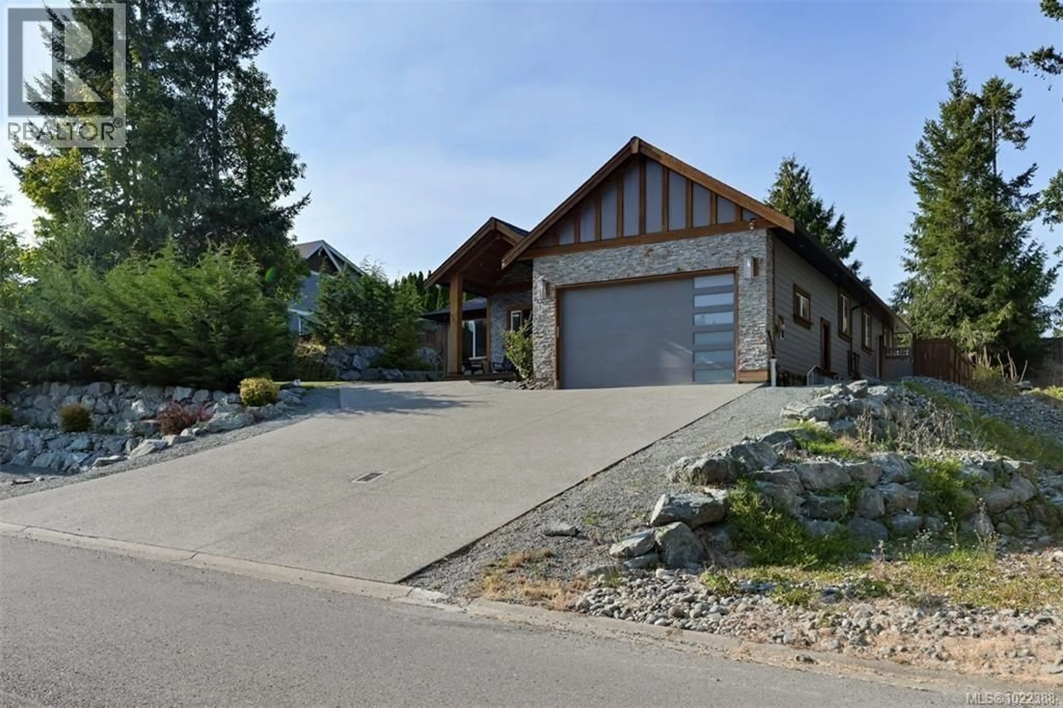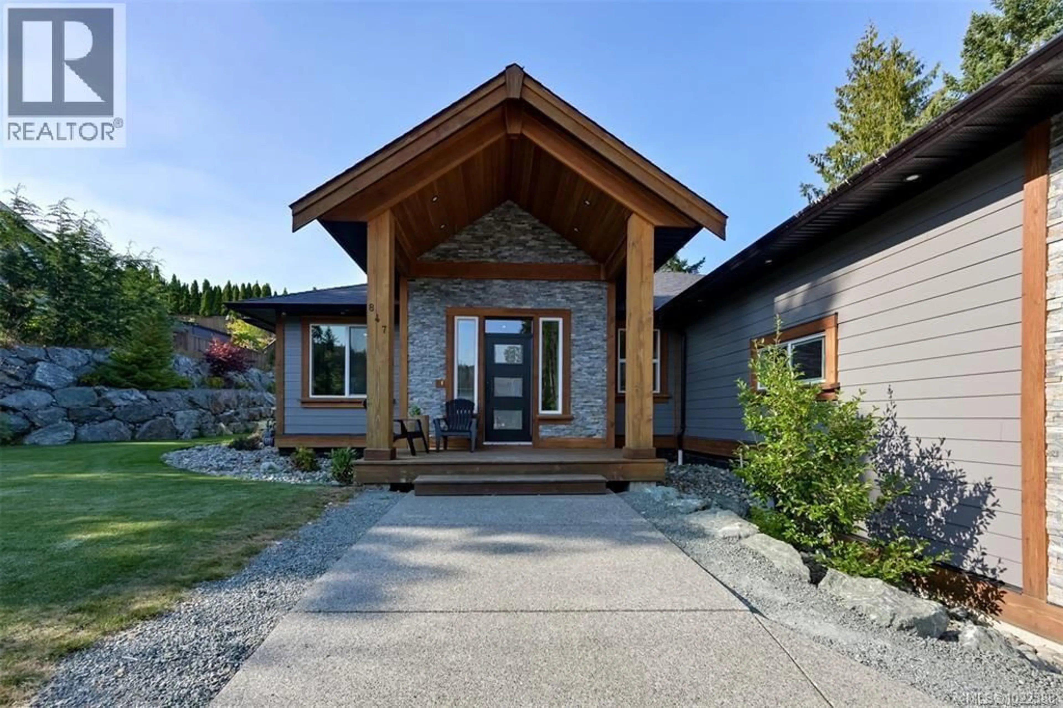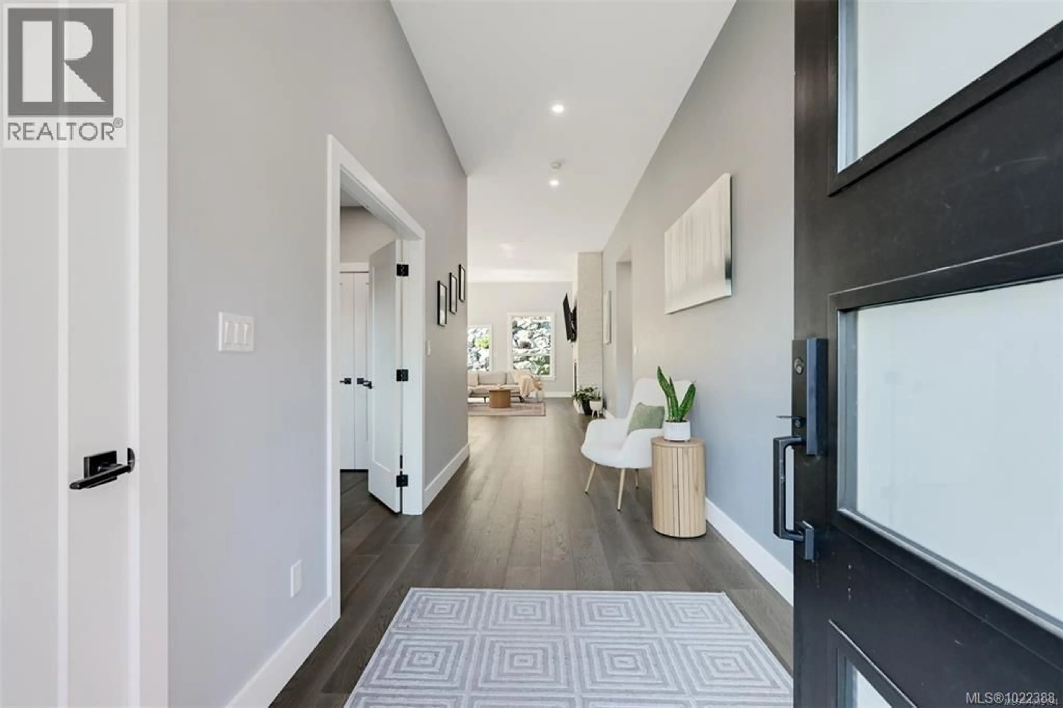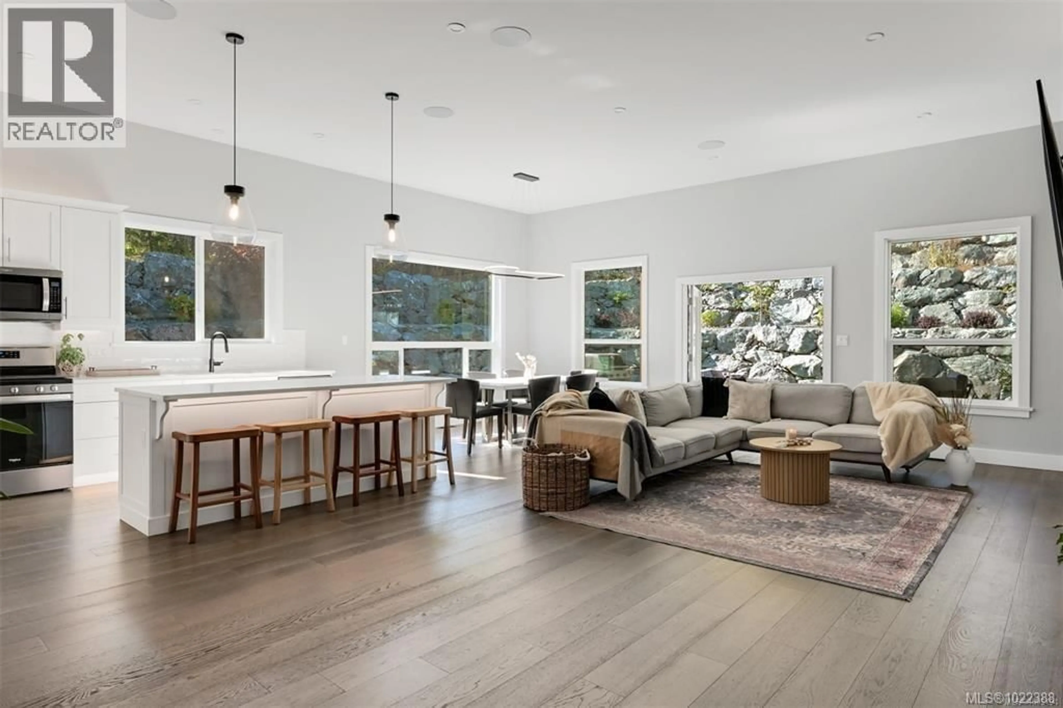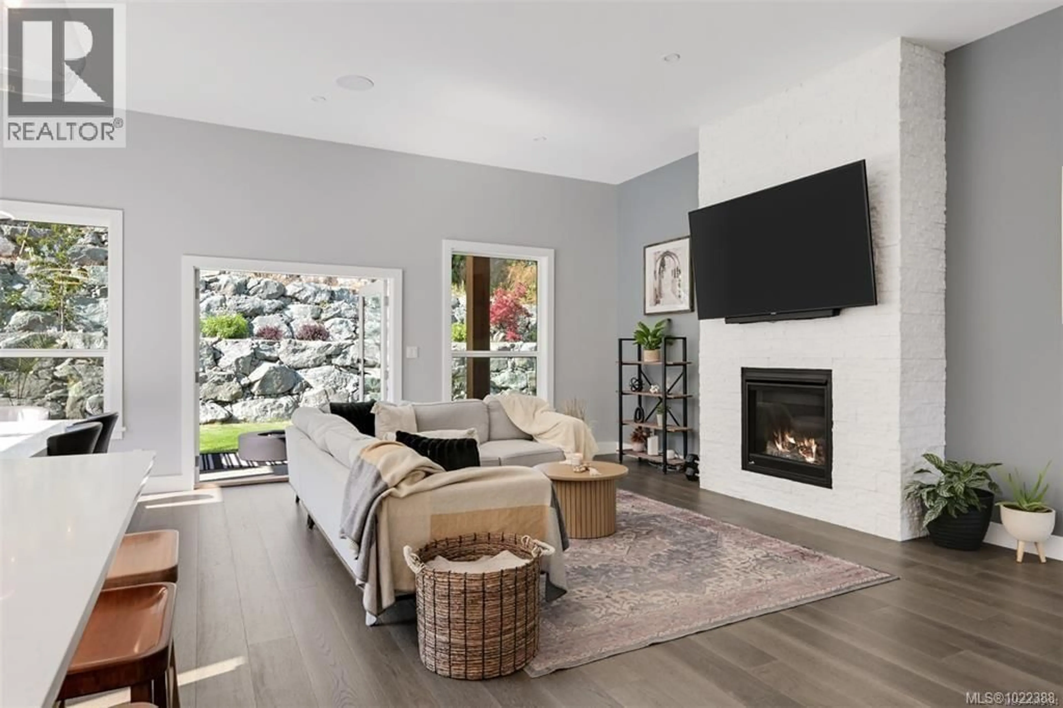847 BUCKTAIL ROAD, Mill Bay, British Columbia V0R2P1
Contact us about this property
Highlights
Estimated valueThis is the price Wahi expects this property to sell for.
The calculation is powered by our Instant Home Value Estimate, which uses current market and property price trends to estimate your home’s value with a 90% accuracy rate.Not available
Price/Sqft$322/sqft
Monthly cost
Open Calculator
Description
Open House this Saturday January 24th from 2:00-4:00pm. Thoughtfully designed and built in 2022, this impressive 4-bedroom Mill Springs home blends modern style with everyday comfort. The open-concept living space is enhanced by soaring 11-foot ceilings, while the kitchen offers quartz countertops, a large island, and seamless connection to the main living area. The primary bedroom is a true retreat with an oversized walk-in closet, and ensuite featuring heated tile floors and contemporary fixtures. Energy-efficient features include a natural gas furnace, air conditioning, and thermal windows. Outside, enjoy a sunny, private lot with attractive rock landscaping and direct access to the Mill Springs Trail. Located in a safe, friendly neighbourhood with underground services, ample parking, and an overheight garage, this is a rare opportunity in a highly desirable setting. An ideal fit for those seeking a newer, energy-efficient home with direct trail access in a well-established community. (id:39198)
Property Details
Interior
Features
Main level Floor
Porch
7'11 x 12'11Patio
9'1 x 15'1Bathroom
Patio
10'10 x 25'10Exterior
Parking
Garage spaces -
Garage type -
Total parking spaces 4
Condo Details
Inclusions
Property History
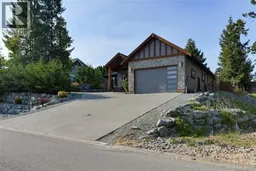 60
60
