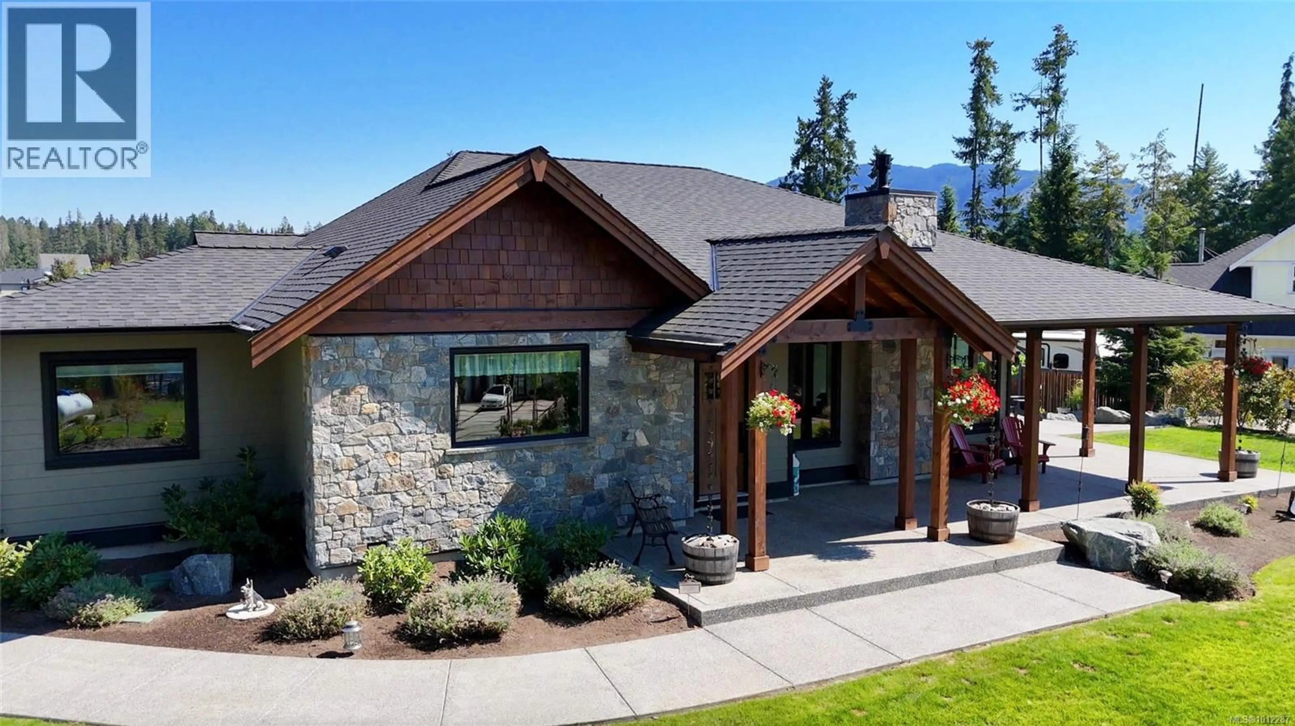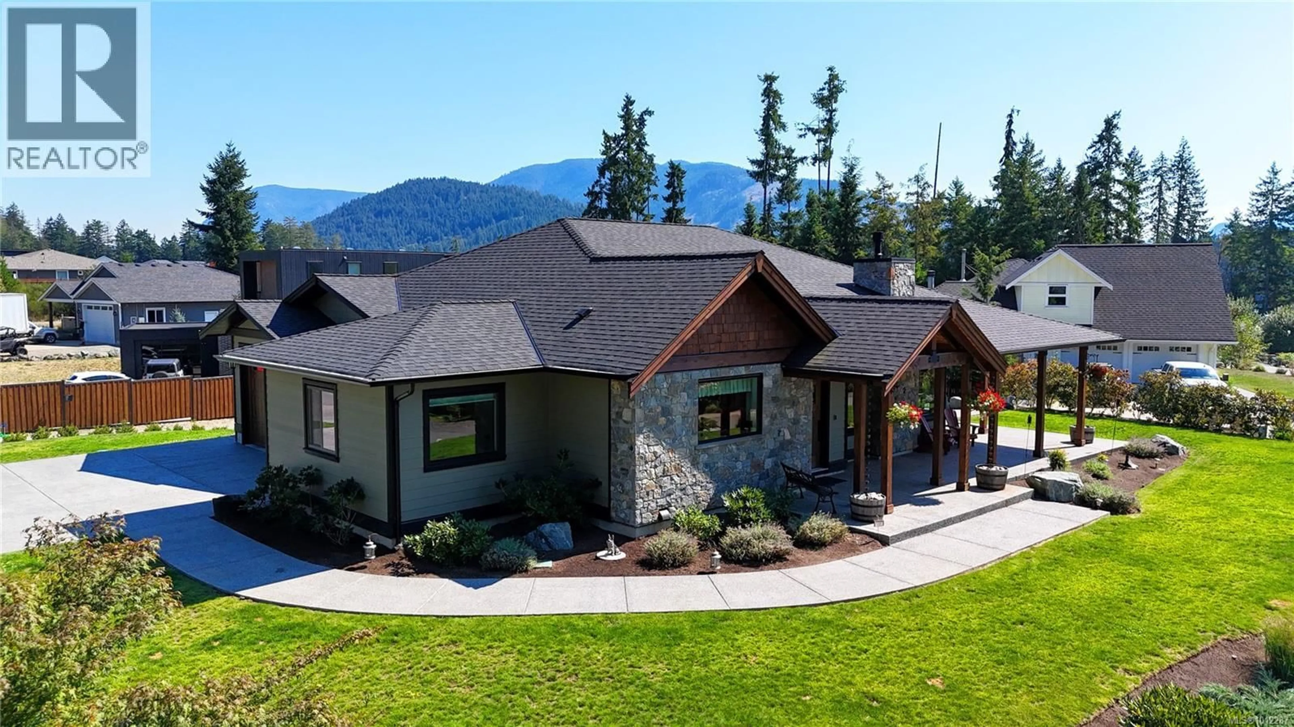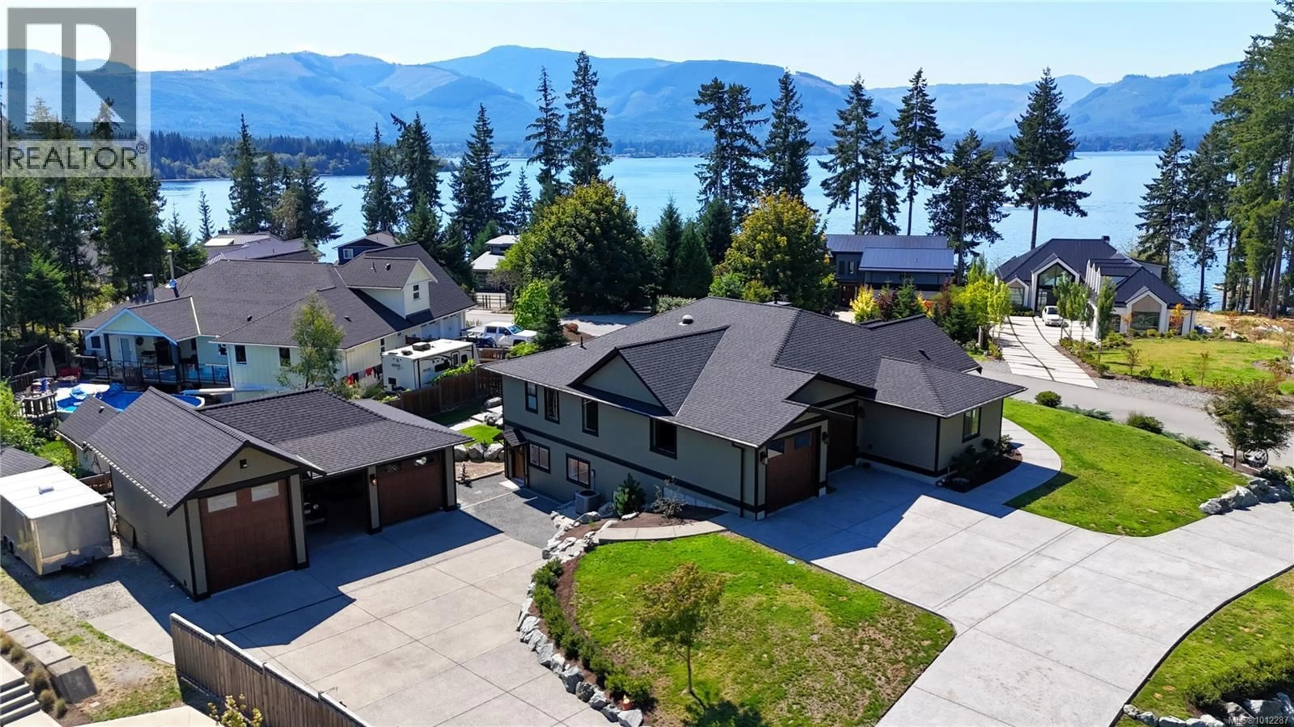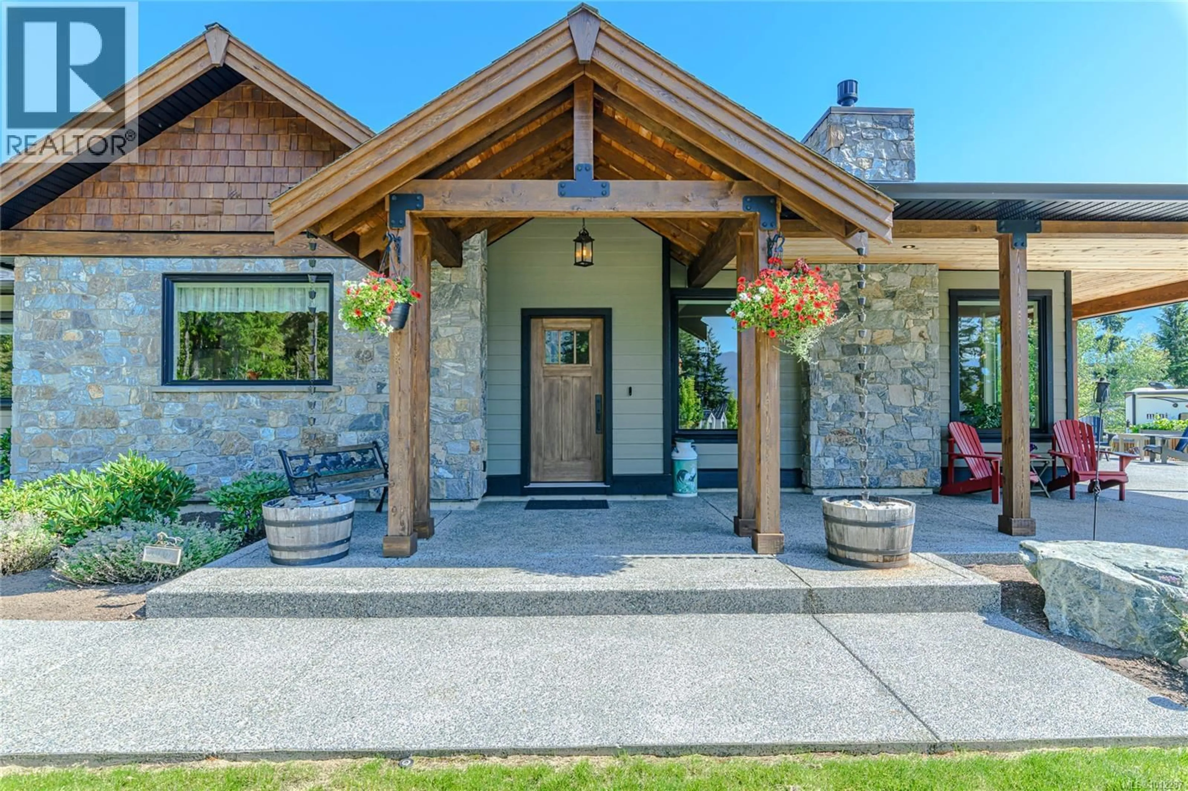7375 LAKEFRONT DRIVE, Lake Cowichan, British Columbia V0R2G1
Contact us about this property
Highlights
Estimated valueThis is the price Wahi expects this property to sell for.
The calculation is powered by our Instant Home Value Estimate, which uses current market and property price trends to estimate your home’s value with a 90% accuracy rate.Not available
Price/Sqft$438/sqft
Monthly cost
Open Calculator
Description
Stunning 2021 custom-built home in Woodland Shores at Lake Cowichan, Vancouver Island’s 2nd largest lake! Perched on a beautifully landscaped corner lot, this residence offers 360° lake & mountain views, exposed beams, engineered hardwood, Fisher & Paykel appliances, and over $100K in custom cabinetry. The main level features 2 beds/2 baths, including a spa-inspired primary suite with rain shower, abundant storage, and a large walk-in closet. Natural light streams through a custom light tunnel and sun dome. The lower level includes 1 bed/1 bath, roughed-in kitchenette for suite potential, and a large crawl space storage area. Outdoor living shines with meticulous landscaping, recessed irrigation lines, integrated landscape lighting, BBQ + fire pit hookups, and more. A double garage plus 3-bay workshop with bath, 12’ RV door, 10” slab ready for a car lift, and ample boat or RV storage make this property truly exceptional. Steps to marina, trails, parks & water sports, minutes from town! (id:39198)
Property Details
Interior
Features
Main level Floor
Dining room
11' x 15'Bedroom
16' x 9'Kitchen
12' x 15'Living room
20' x 18'Exterior
Parking
Garage spaces -
Garage type -
Total parking spaces 10
Property History
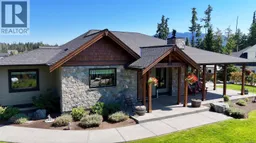 62
62
