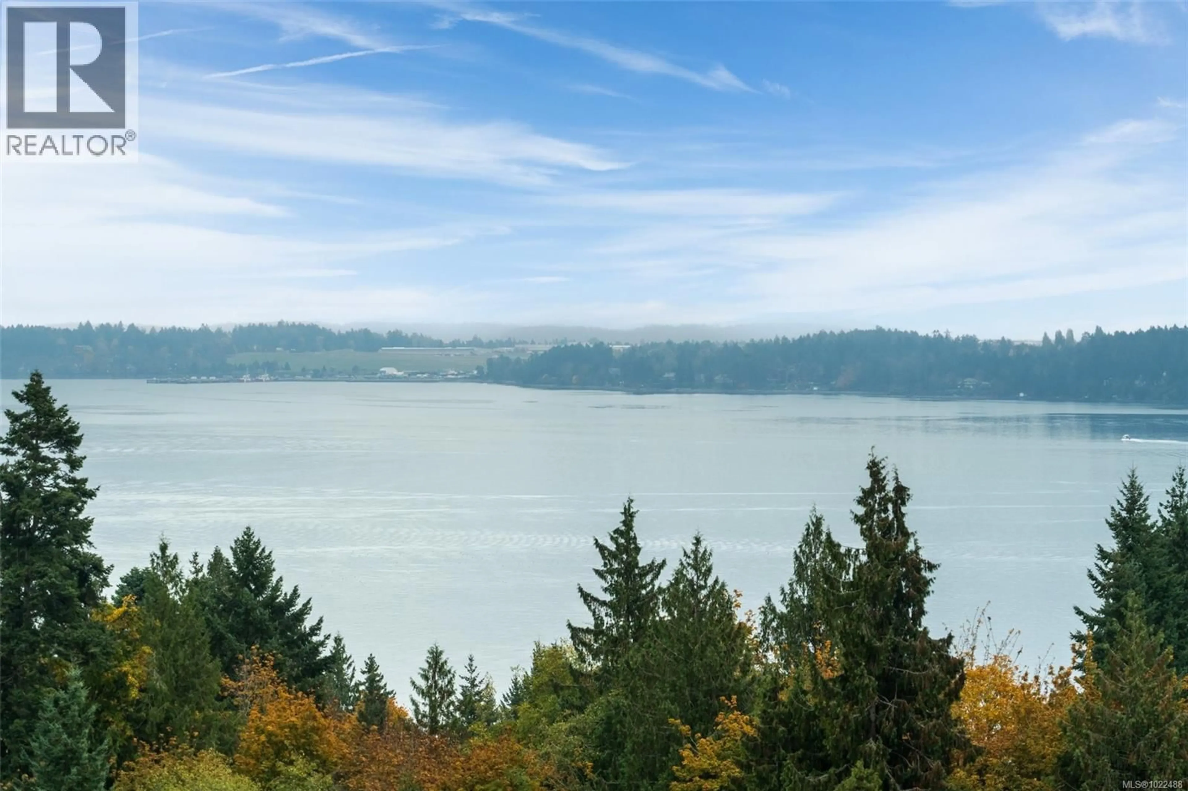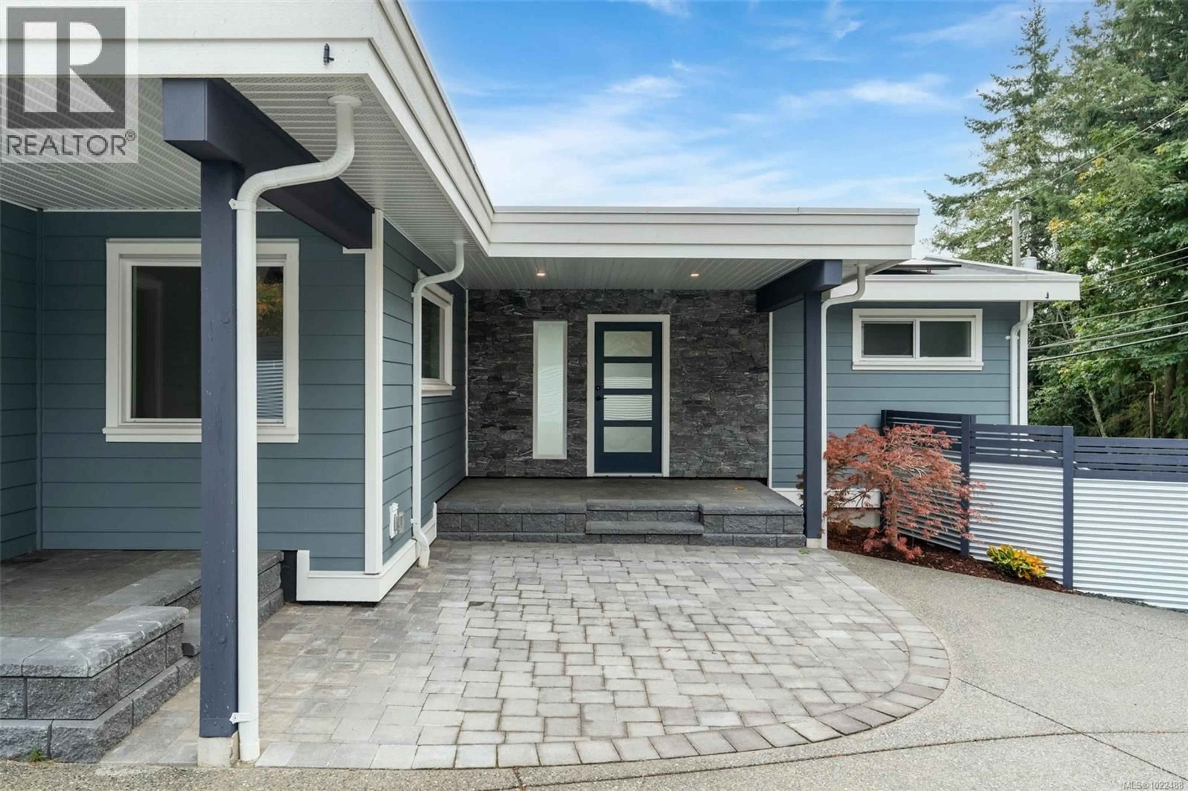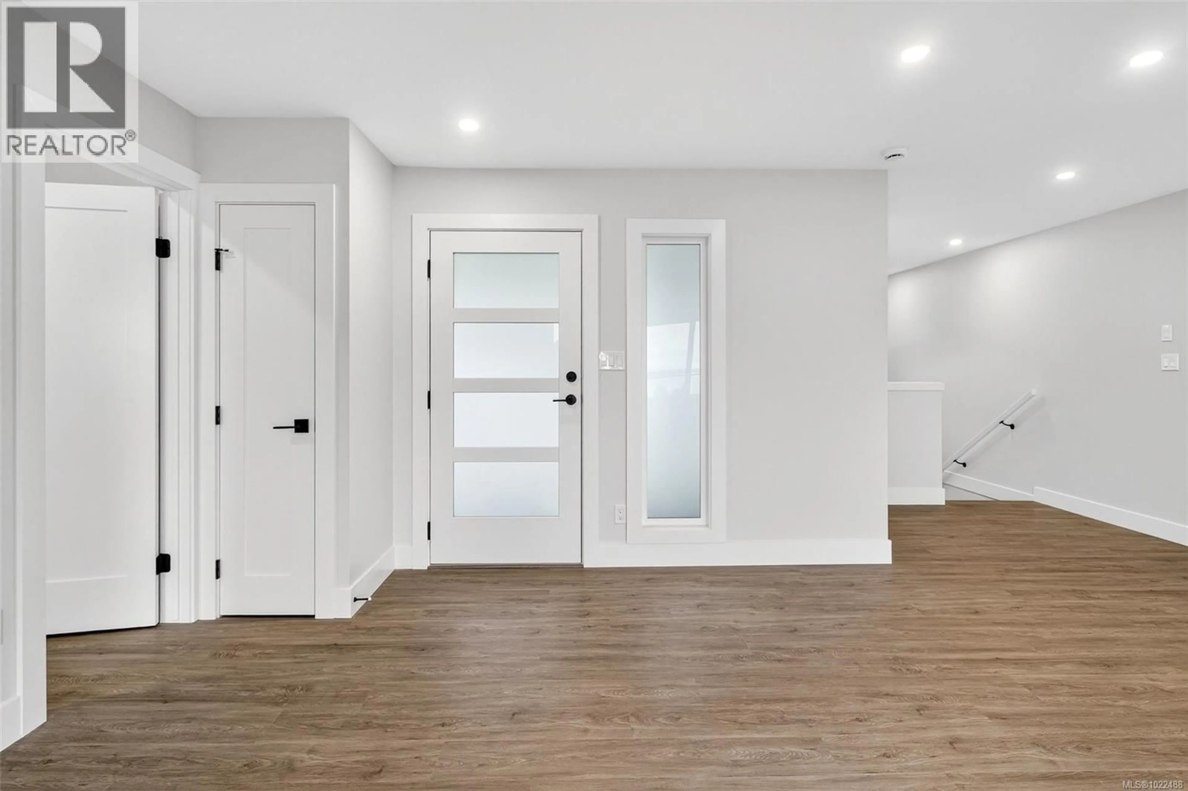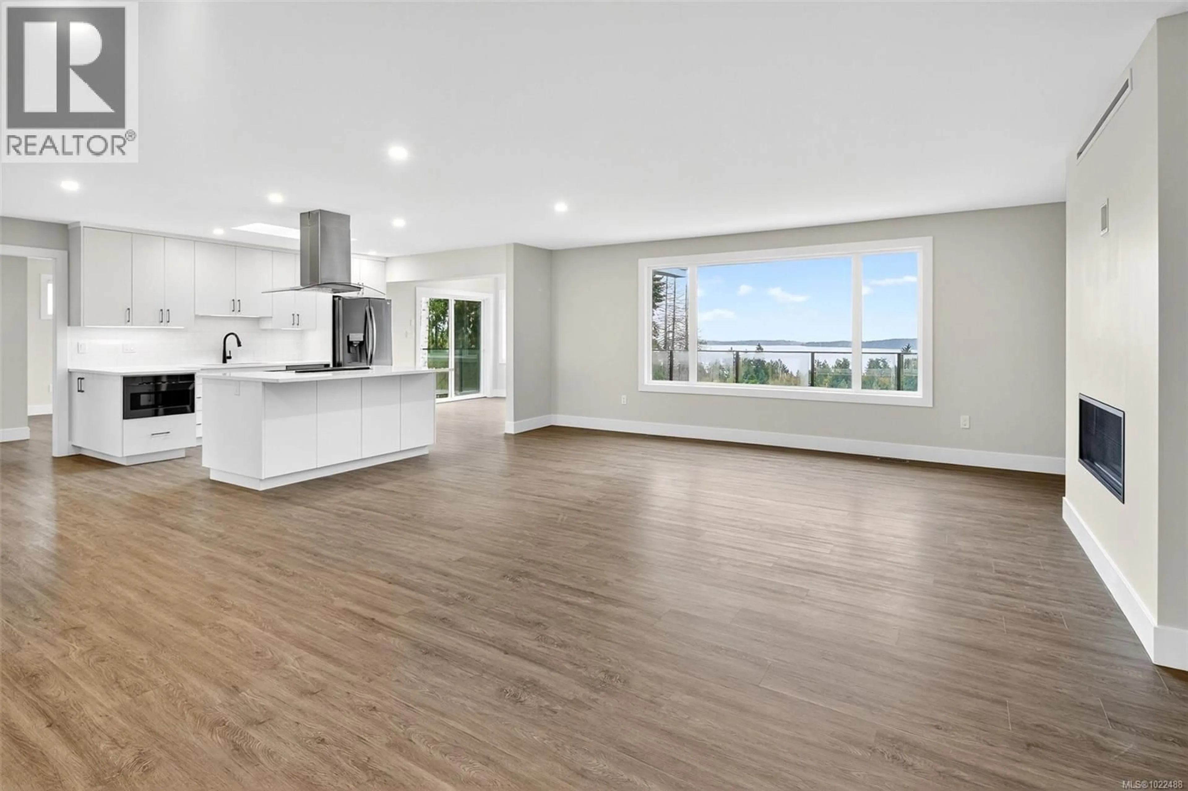667 NOOWICK ROAD, Mill Bay, British Columbia V8H1G5
Contact us about this property
Highlights
Estimated valueThis is the price Wahi expects this property to sell for.
The calculation is powered by our Instant Home Value Estimate, which uses current market and property price trends to estimate your home’s value with a 90% accuracy rate.Not available
Price/Sqft$402/sqft
Monthly cost
Open Calculator
Description
Virtually brand NEW! Panoramic ocean views, this beautiful home sits on a sunny 0.45-acre lot in desirable Mill Bay and offers over 3,600 sq. ft. of thoughtfully designed living space with outlooks from nearly every room. Perfect for multi-generational living. The main floor features open-concept living and dining areas oriented to showcase the Salish Sea and Mt. Baker, plus 4 bedrooms (2 with ensuites), a separate laundry room, and a spacious mudroom with its own entrance. Downstairs, a newly finished, fully self-contained 2-bed + den in-law suite enjoys large windows, its own ocean views, and a covered patio—ideal for guests or extended family. The professionally landscaped, low-maintenance yard includes full irrigation and is fully fenced. Dual remote-controlled gates provide separate driveways and private access to both the main home and the in-law suite. Just minutes to Mill Bay Centre, Brentwood College, local restaurants and wineries—and a short drive to Victoria or Shawnigan Lake—this home delivers privacy, flexibility, and coastal living at its best. (id:39198)
Property Details
Interior
Features
Main level Floor
Patio
12 x 14Other
10 x 7Entrance
10 x 5Mud room
12 x 10Exterior
Parking
Garage spaces -
Garage type -
Total parking spaces 4
Property History
 71
71




