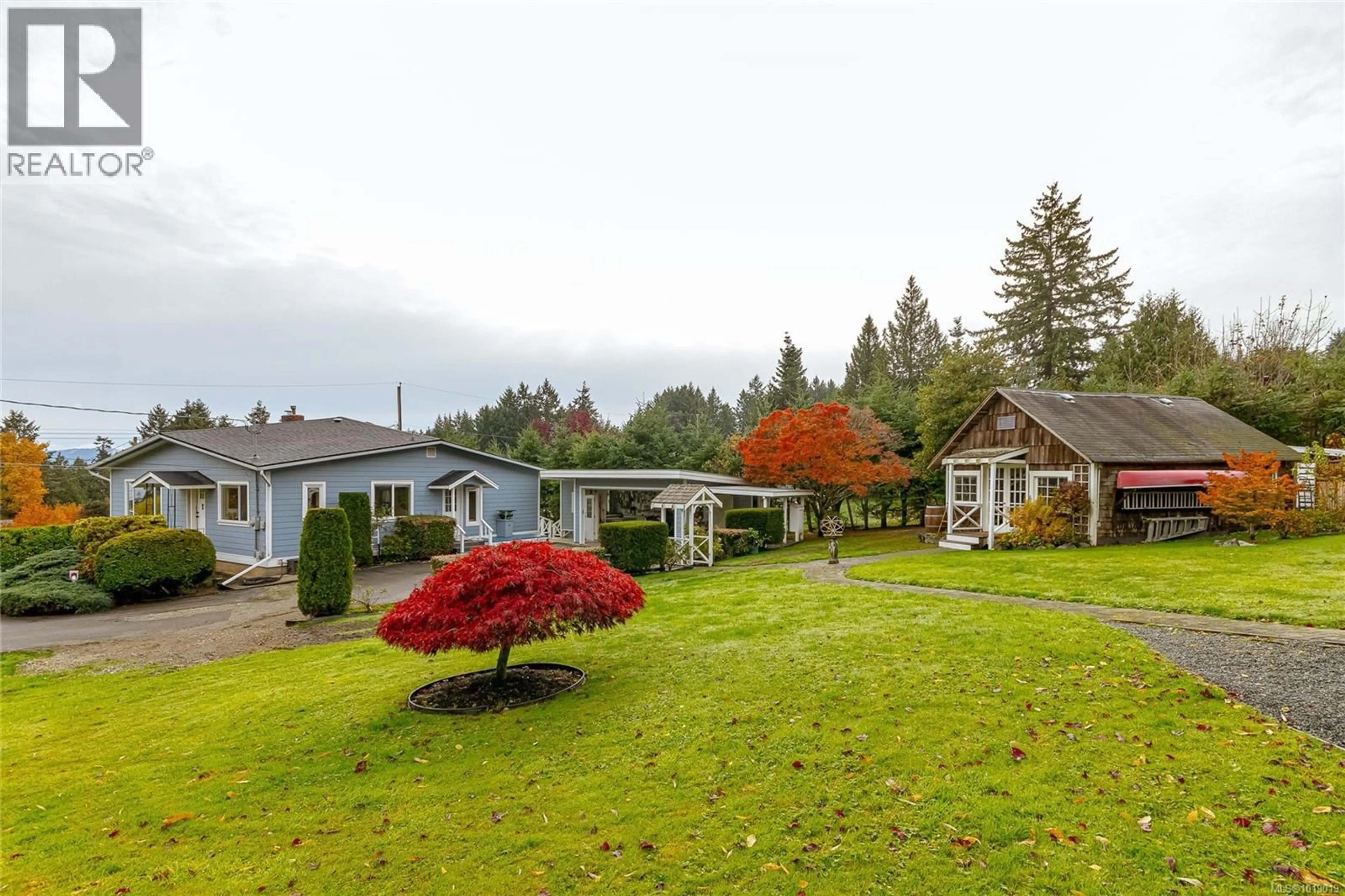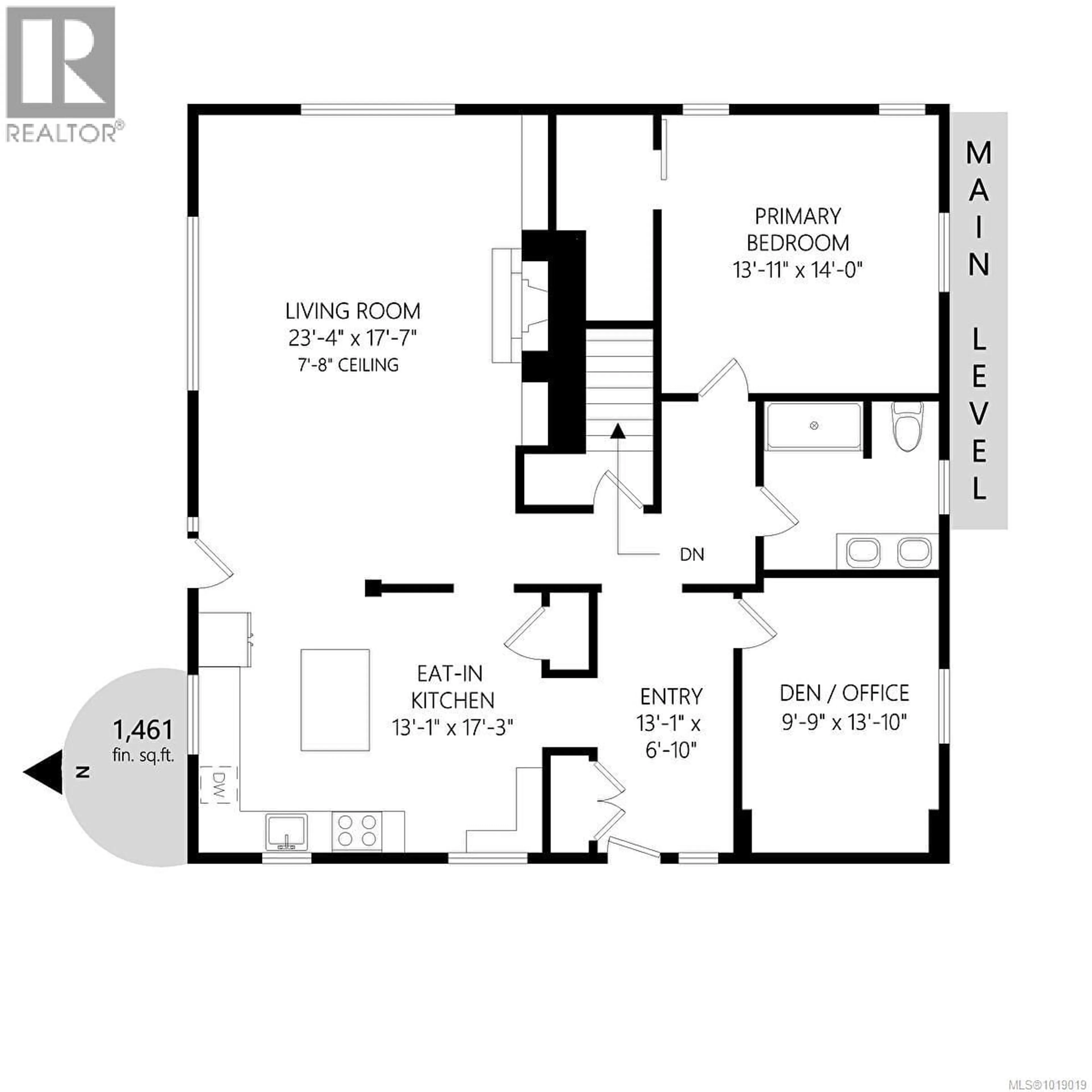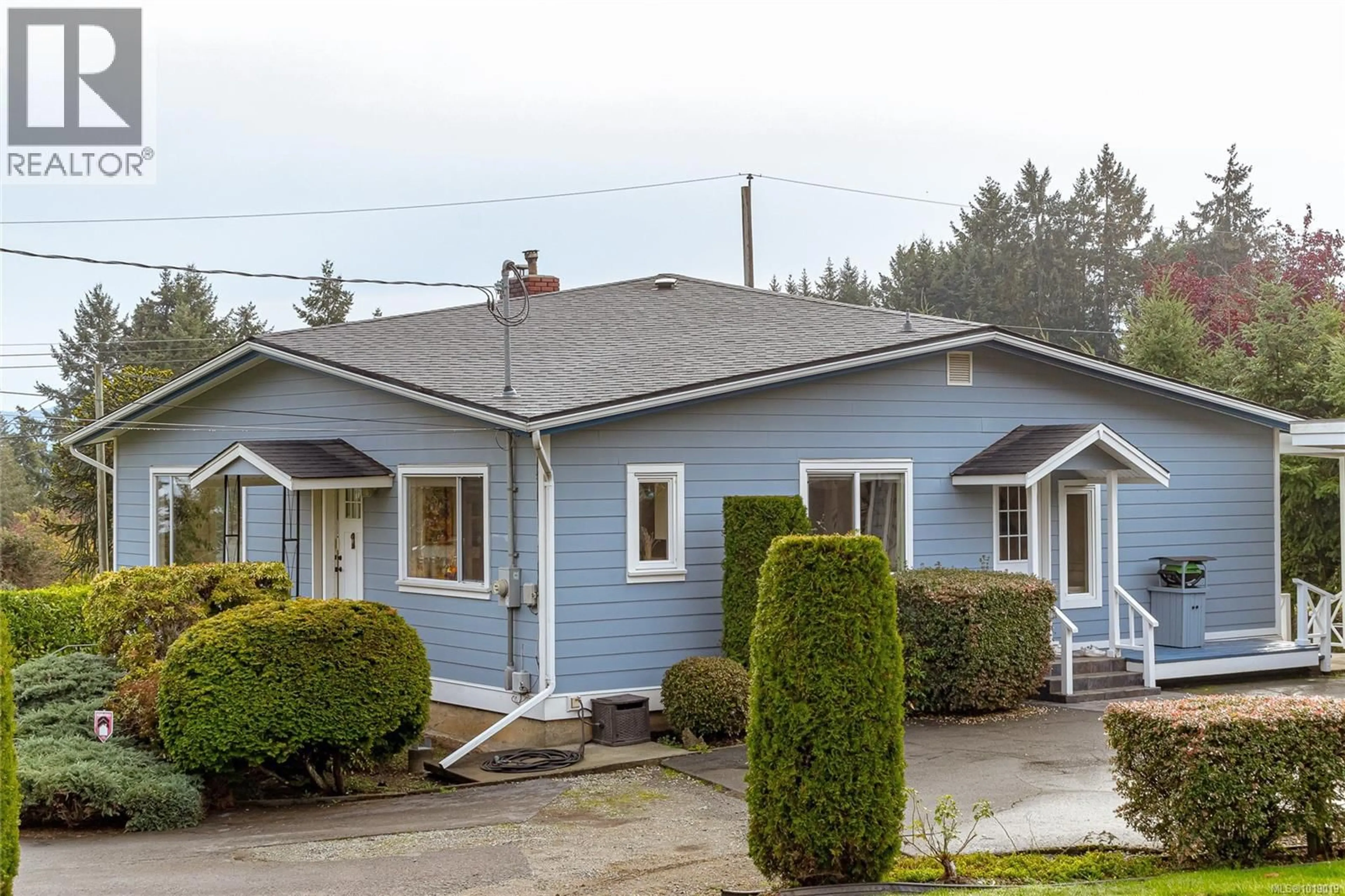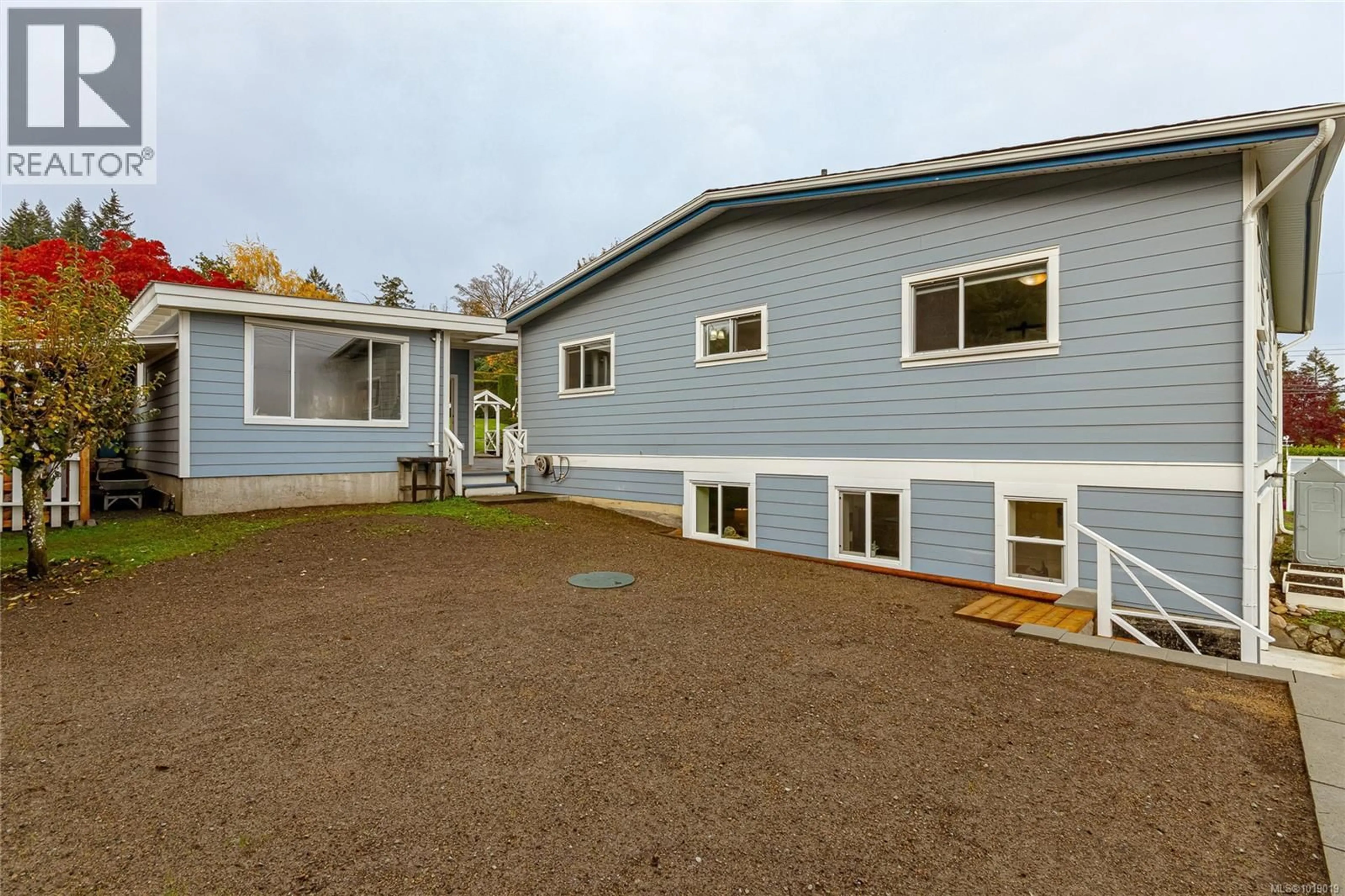660 FRAYNE ROAD, Mill Bay, British Columbia V9H1C3
Contact us about this property
Highlights
Estimated valueThis is the price Wahi expects this property to sell for.
The calculation is powered by our Instant Home Value Estimate, which uses current market and property price trends to estimate your home’s value with a 90% accuracy rate.Not available
Price/Sqft$333/sqft
Monthly cost
Open Calculator
Description
Nestled in the unbeatable location of Mill Bay on a private .62 acre parcel surrounded by mature hedging, this impressively renovated, 3,100+ Sq.Ft. main level entry home w/walkout bsmt features beautiful ocean views & aims to please. From the custom millwork, hardwood flooring, granite & butcher block counters & attention to detail throughout to the spa inspired bathroom w/infrared sauna & fireplace, the 3 bdrm, 3 bath home has something for everyone including separate in-law suite for family, guests or B&B potential. The property is a serene oasis offering 2 ponds, independent studio, inviting gazebo, greenhouse, detached garage/carport & lush gardens. Victoria is an easy commute, Mill Bay Center amenities - shops, restaurants, bank, medical offices & schools such as prestigious Brentwood are minutes away & it’s steps to marina, beach & walking trails. This is a property that pulls at your heart strings & must be seen to be appreciated. It’s more than a home it’s a lifestyle. (id:39198)
Property Details
Interior
Features
Main level Floor
Entrance
6'10 x 13'1Bathroom
Bedroom
13'10 x 9'9Primary Bedroom
13'11 x 14Property History
 51
51




