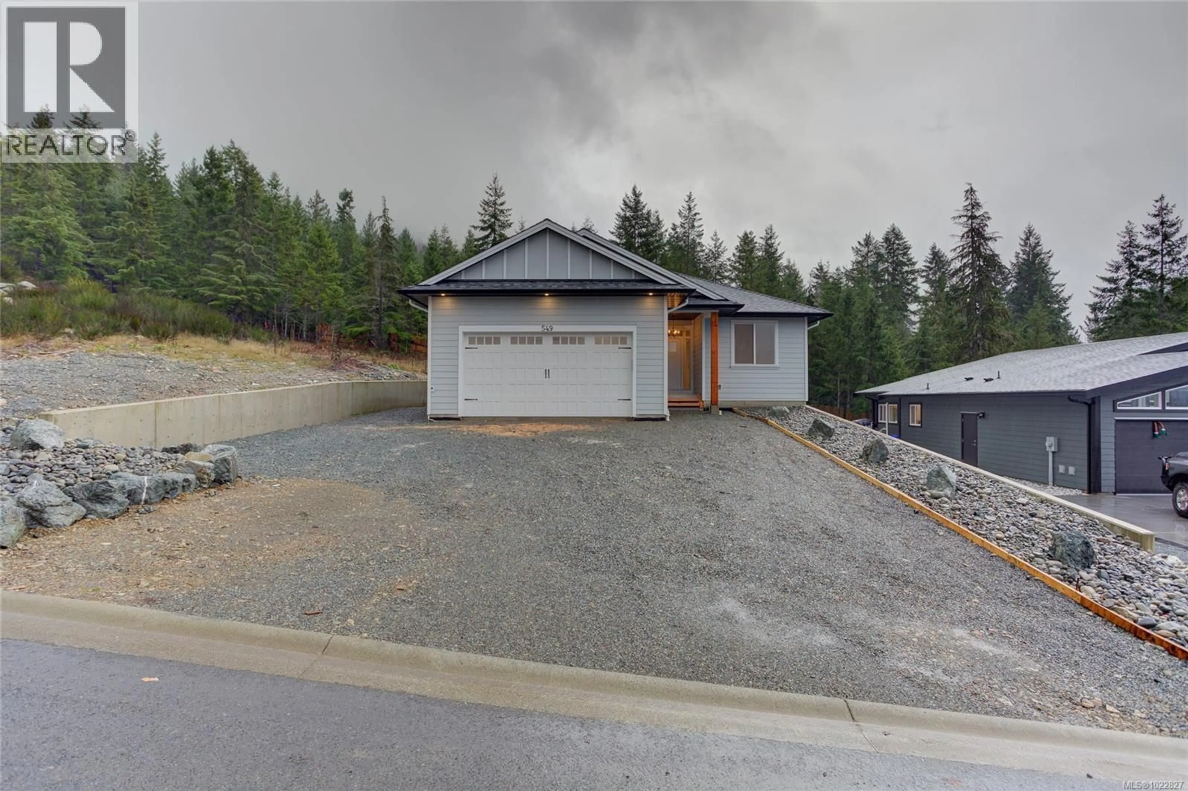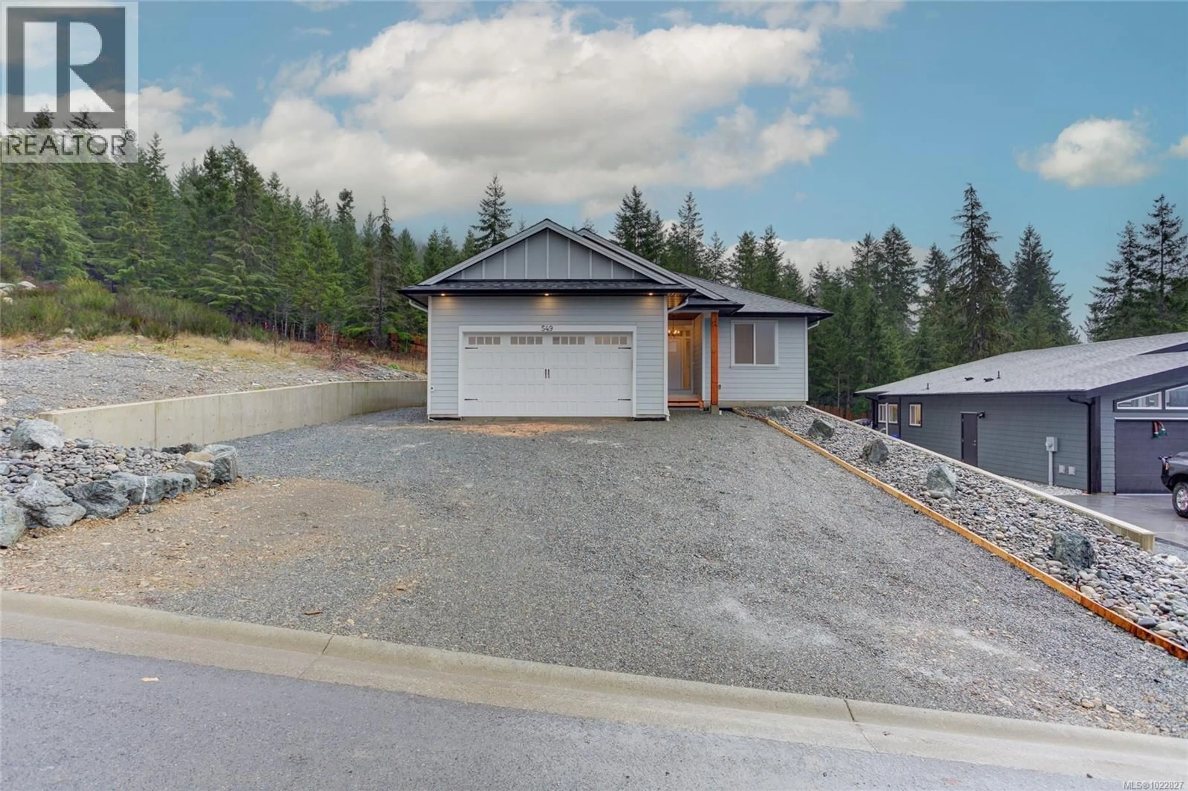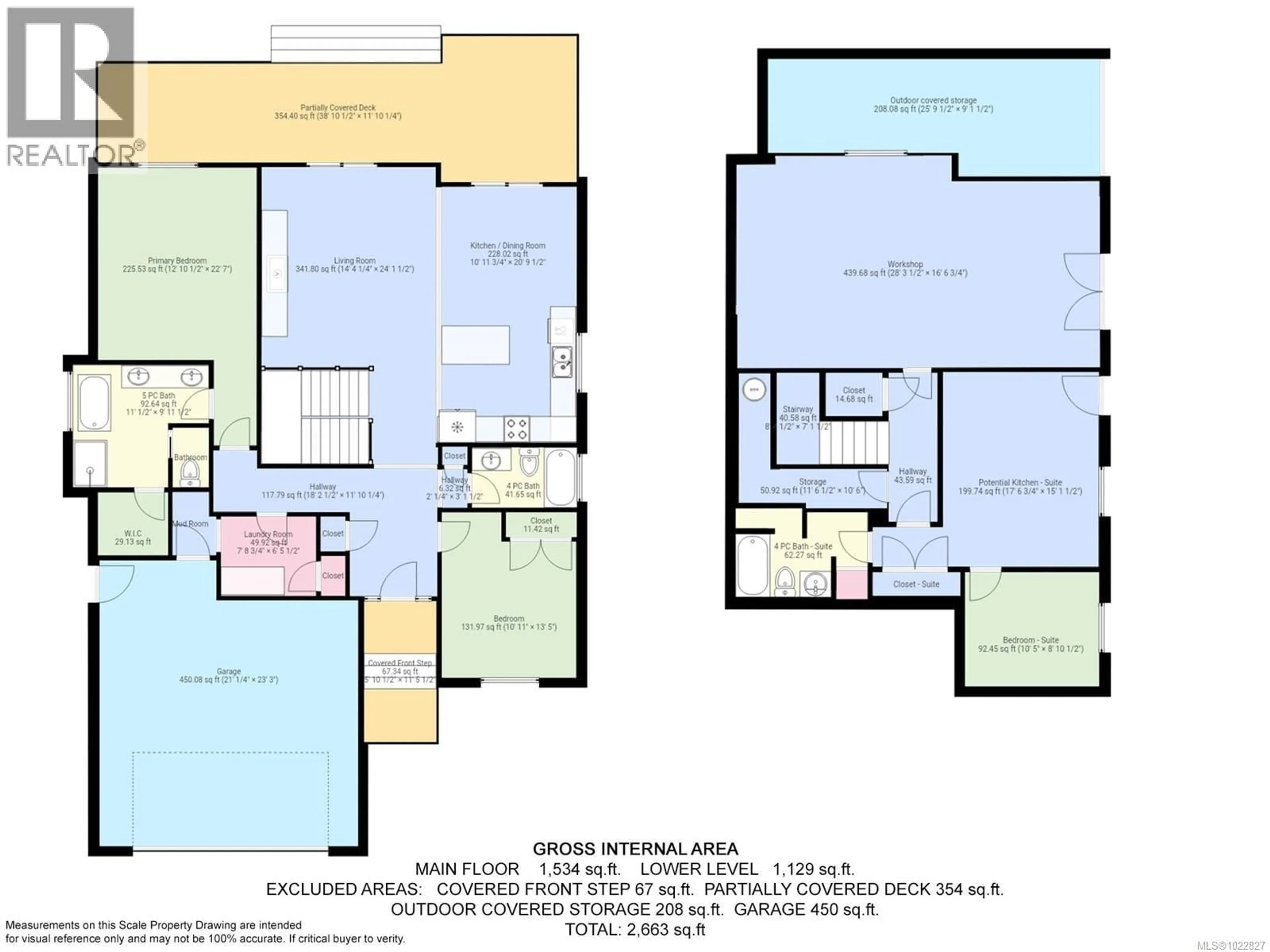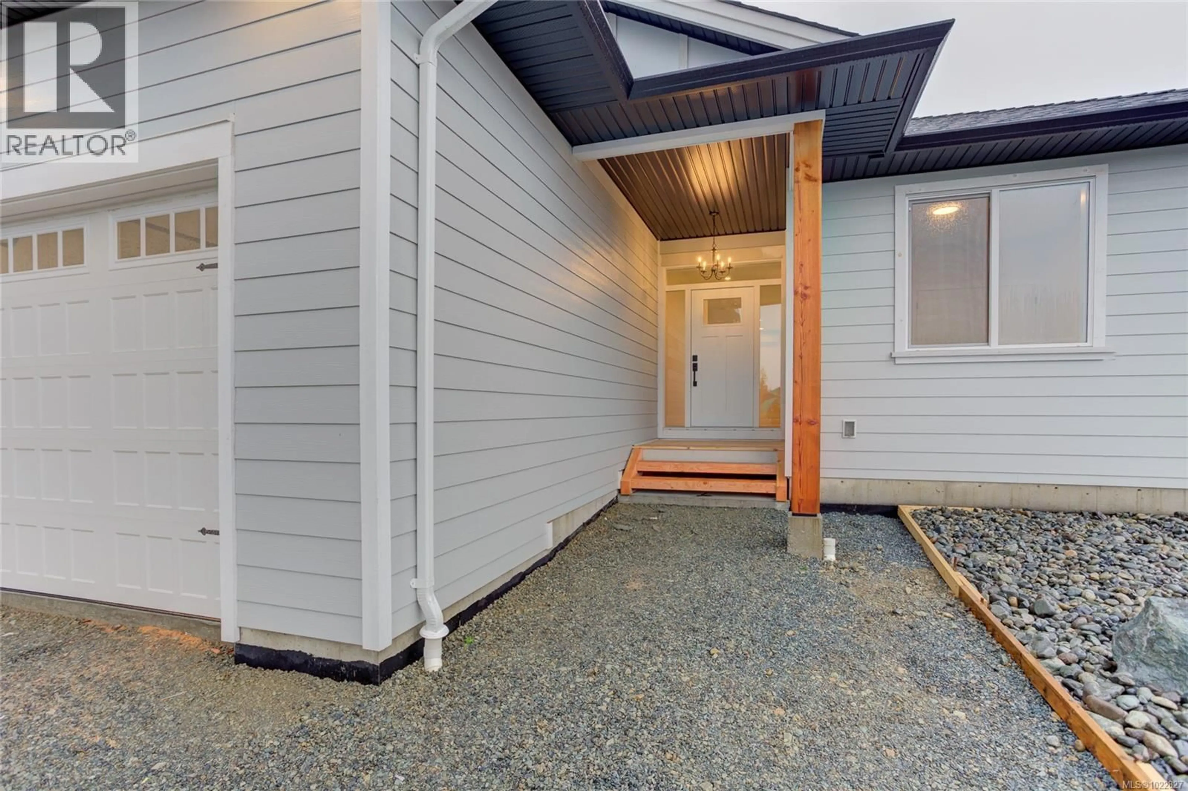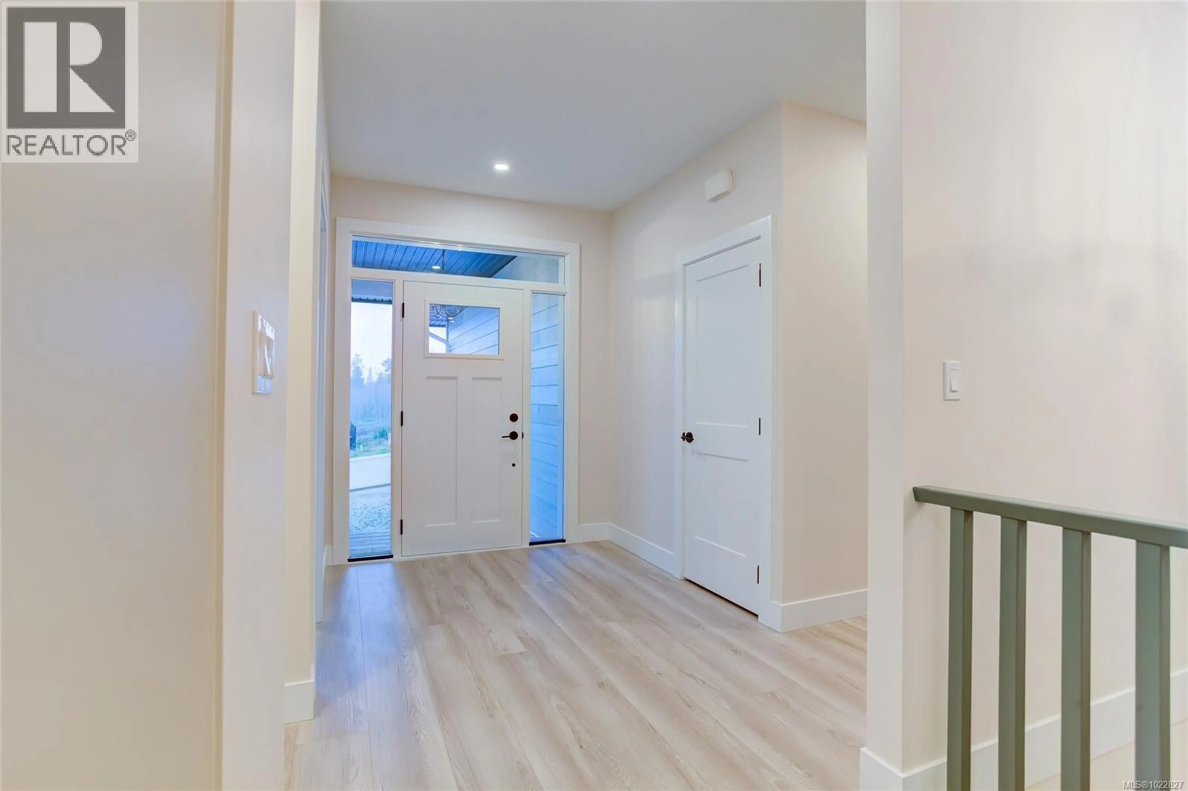549 MOUNTAIN VIEW DRIVE, Lake Cowichan, British Columbia V0R2G0
Contact us about this property
Highlights
Estimated valueThis is the price Wahi expects this property to sell for.
The calculation is powered by our Instant Home Value Estimate, which uses current market and property price trends to estimate your home’s value with a 90% accuracy rate.Not available
Price/Sqft$312/sqft
Monthly cost
Open Calculator
Description
Welcome to ''The Slopes'' in Lake Cowichan, where tranquility meets modern living. This brand-new home under construction offers the perfect blend of serenity and convenience. With a stunning mountain view as your backdrop, immerse yourself in the peaceful atmosphere that surrounds this beautiful property. With an open concept living space, this home will provide the ideal setting for relaxation and entertainment. Boasting 3 bedrooms and 2 bathrooms, including a master suite, there's plenty of room for comfortable living for you and your loved ones. 3RD bedroom is in the basement that is also a LEGAL suite. Double Garage and Separate workshop in the basement Exterior storage for ATV's or what have you. Convenience is key with main level entry and a low-maintenance yard, allowing more time enjoying the natural beauty of your surroundings. of your surroundings. Don't miss out on the opportunity to call this stunning property. (id:39198)
Property Details
Interior
Features
Lower level Floor
Bedroom
10' x 10'Storage
28' x 9Workshop
16'0 x 28'0Bathroom
9'0 x 9'0Exterior
Parking
Garage spaces -
Garage type -
Total parking spaces 2
Property History
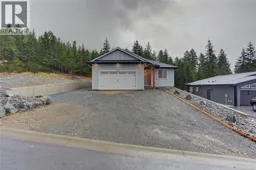 68
68
