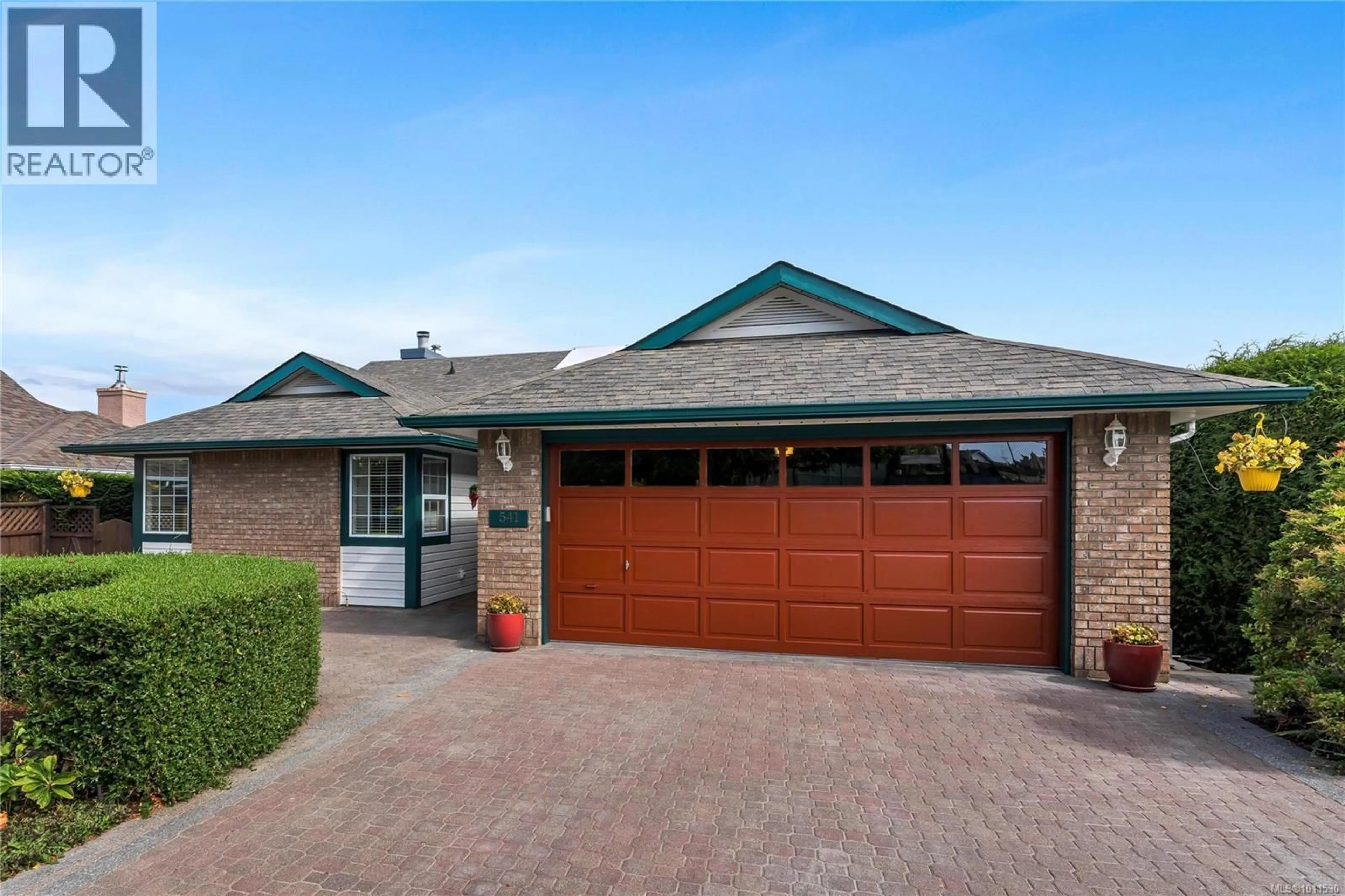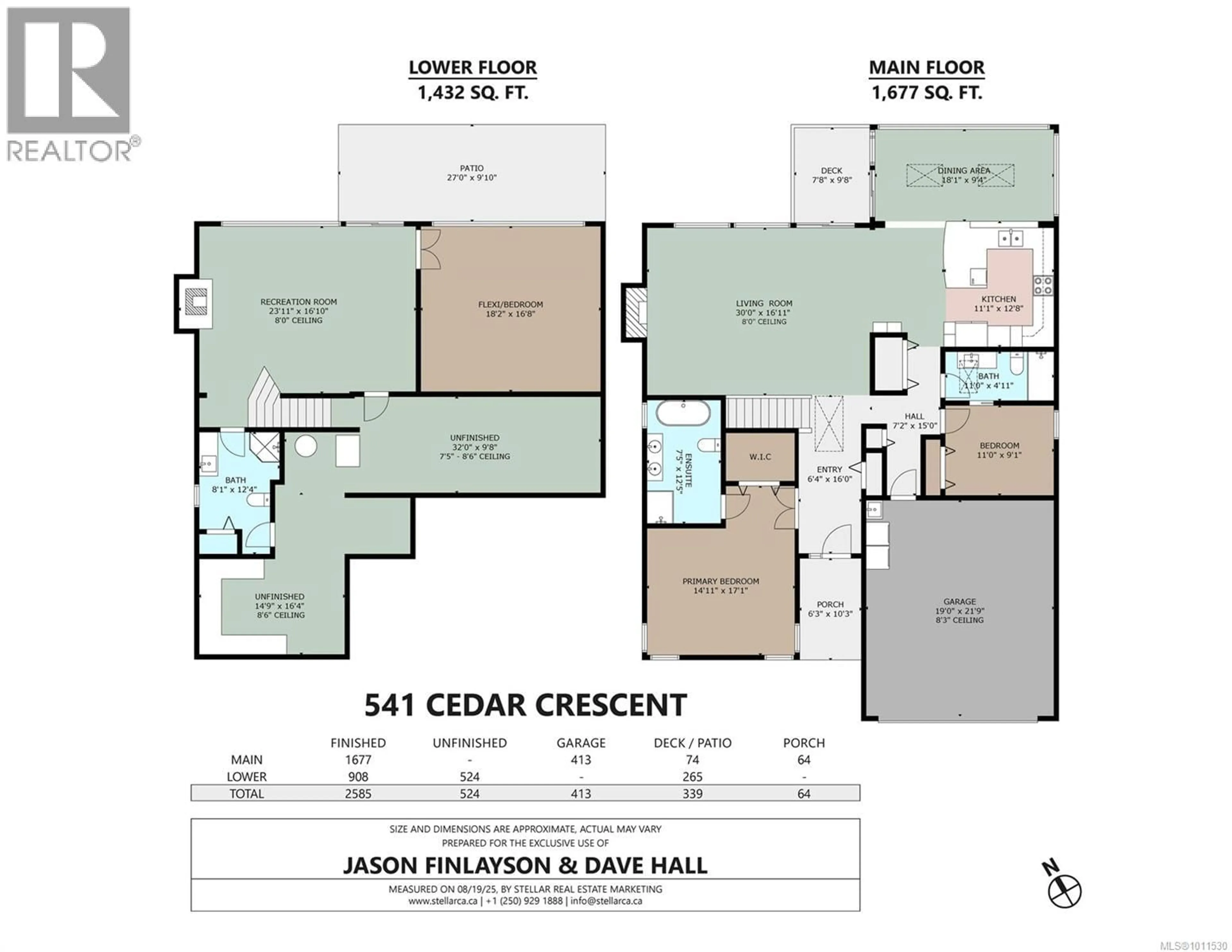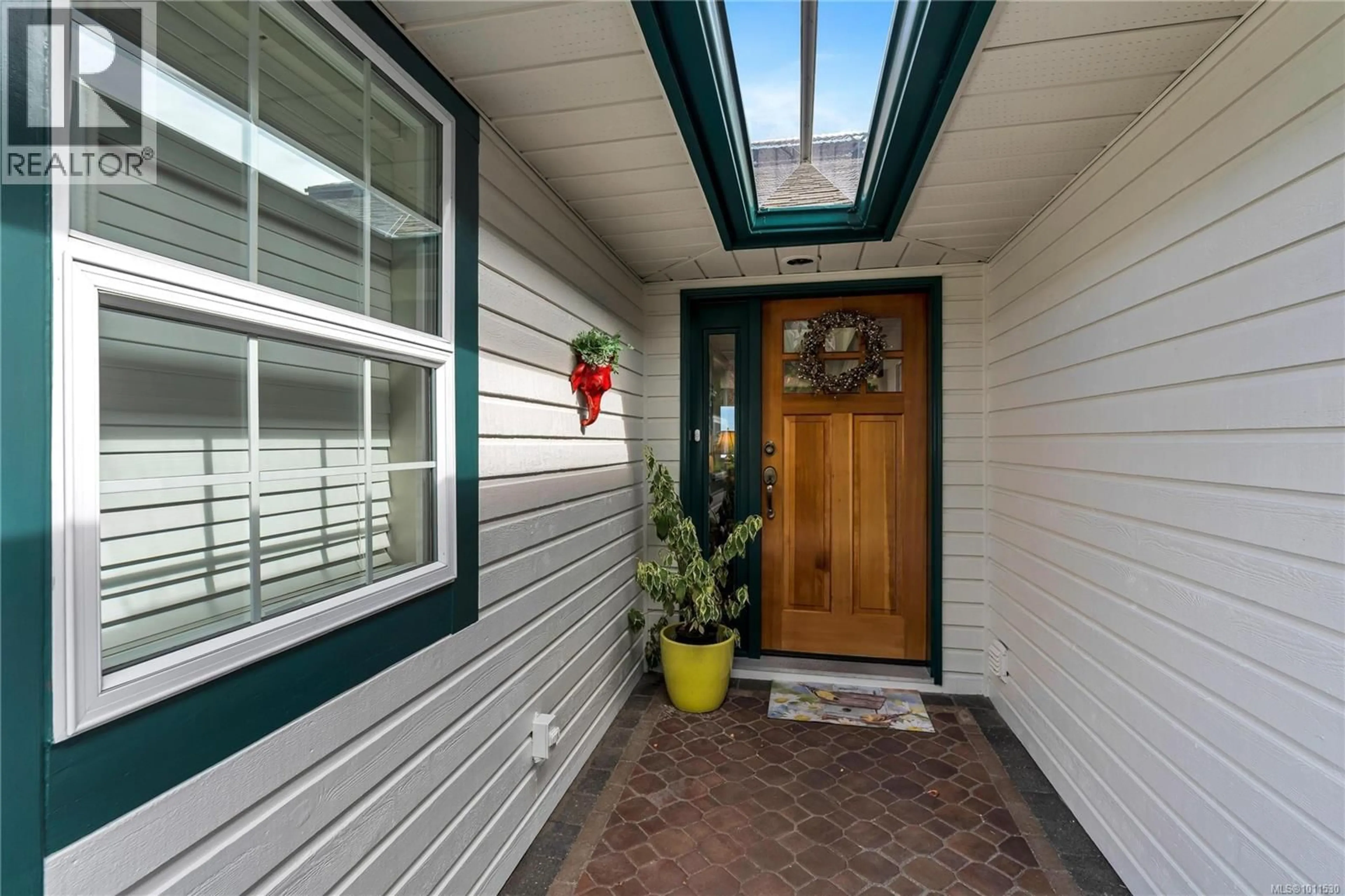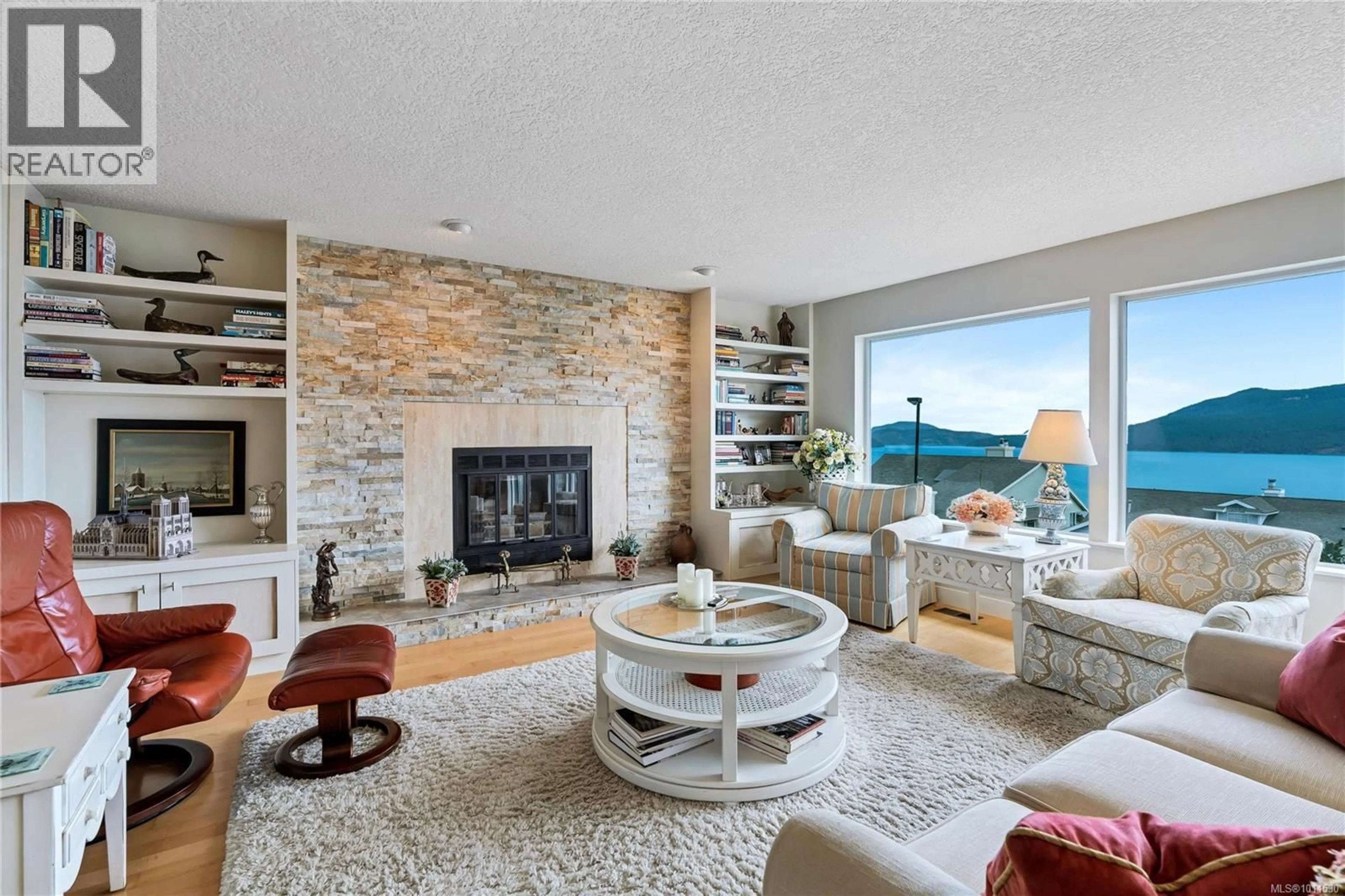541 CEDAR CRESCENT, Cobble Hill, British Columbia V0R1L1
Contact us about this property
Highlights
Estimated valueThis is the price Wahi expects this property to sell for.
The calculation is powered by our Instant Home Value Estimate, which uses current market and property price trends to estimate your home’s value with a 90% accuracy rate.Not available
Price/Sqft$502/sqft
Monthly cost
Open Calculator
Description
Enjoy stunning ocean views from this beautifully updated home in the sought-after Arbutus Ridge 55+ community. With over 2,500 sq. ft. of thoughtfully designed living space, it offers a main-level entry, ideal for comfort and ease. A quaint front patio welcomes you in and provides the perfect place for morning coffee. Inside, natural light fills the open-concept layout through deep skylights and large windows that frame the coastal views. The main level features a cozy living area, a functional kitchen with ample counter space, and a dining area positioned to take in the scenery. The spacious primary bedroom includes a fully renovated 4-piece ensuite, with a second bedroom, bath, and laundry also on the main floor. The finished walkout basement offers a large family room, updated bathroom, and guest room or office space, plus a workshop and storage. Enjoy access to 30+ clubs, golf, pool, tennis, walking trails, a fitness centre, and nearby wineries in this vibrant seaside community. (id:39198)
Property Details
Interior
Features
Main level Floor
Primary Bedroom
16'4 x 14'9Living room
Kitchen
12'8 x 11'1Ensuite
Exterior
Parking
Garage spaces -
Garage type -
Total parking spaces 4
Condo Details
Inclusions
Property History
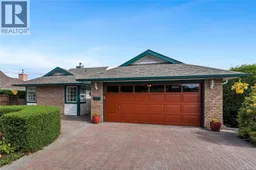 61
61
