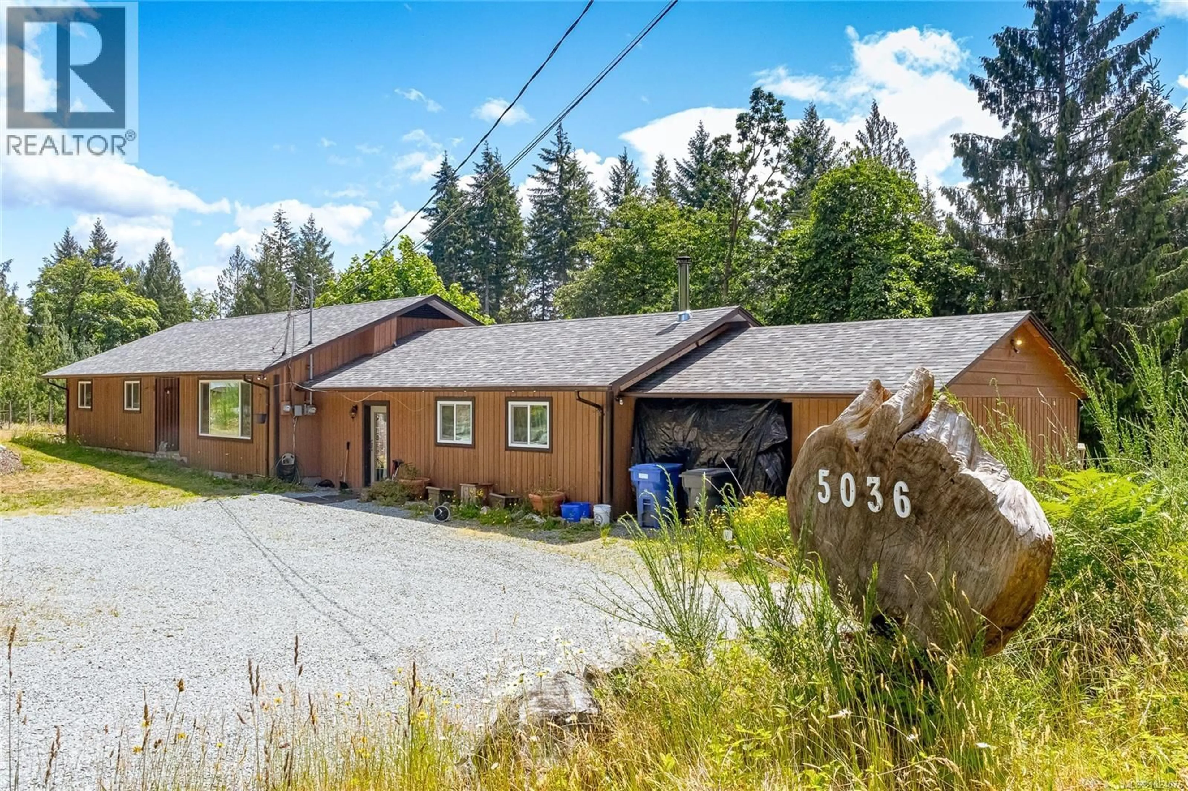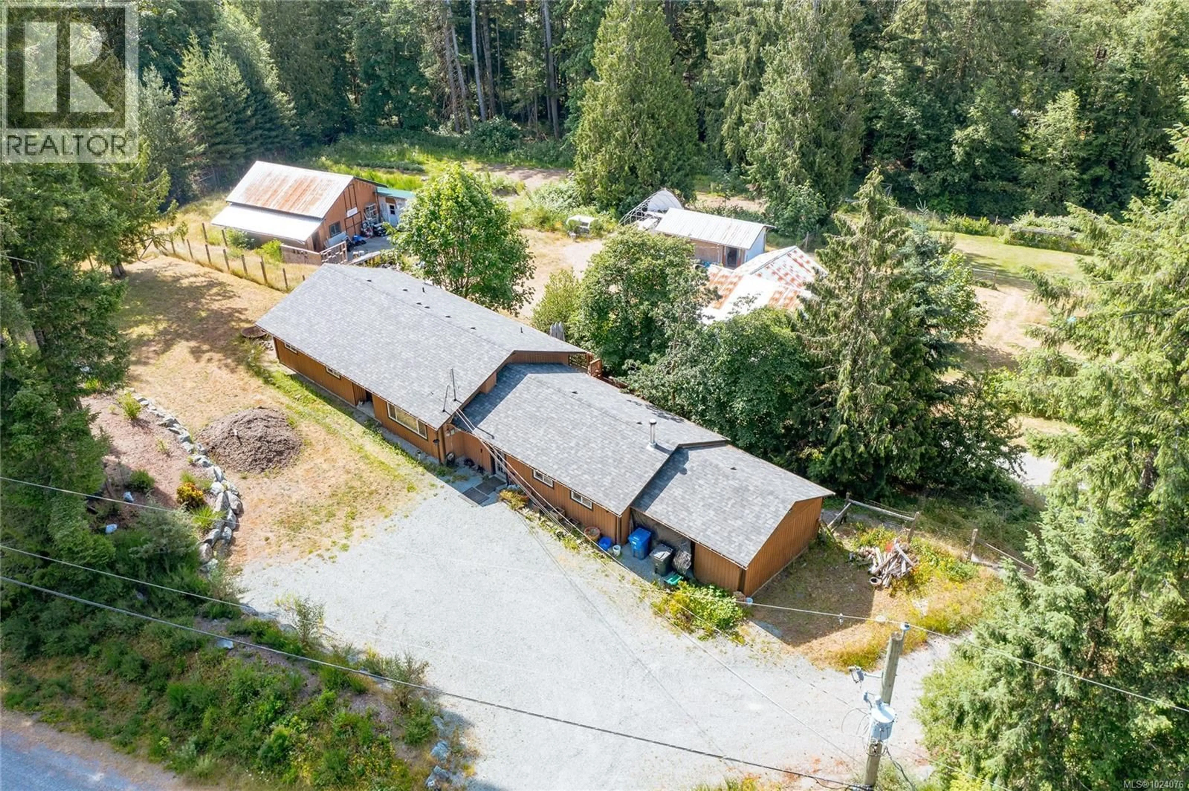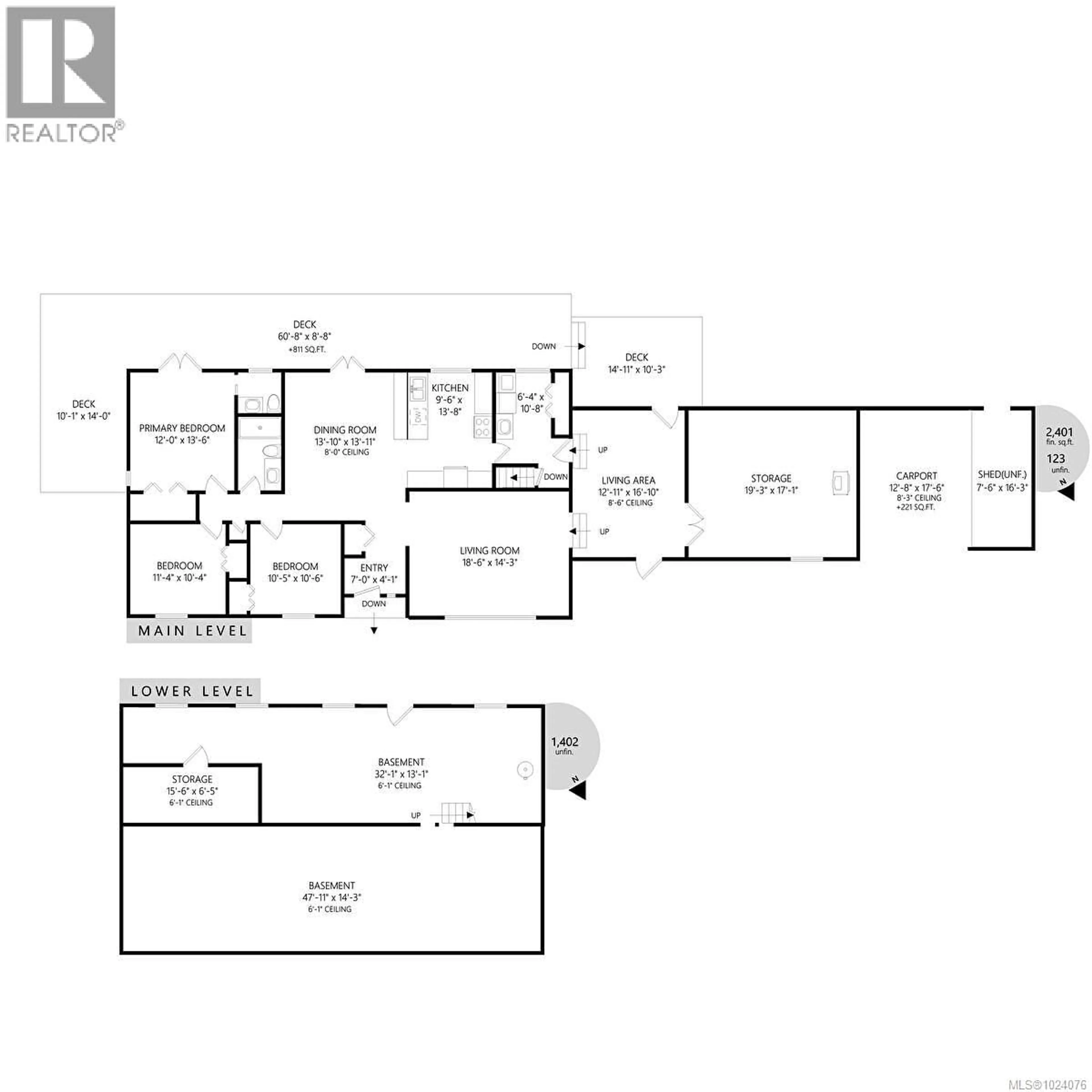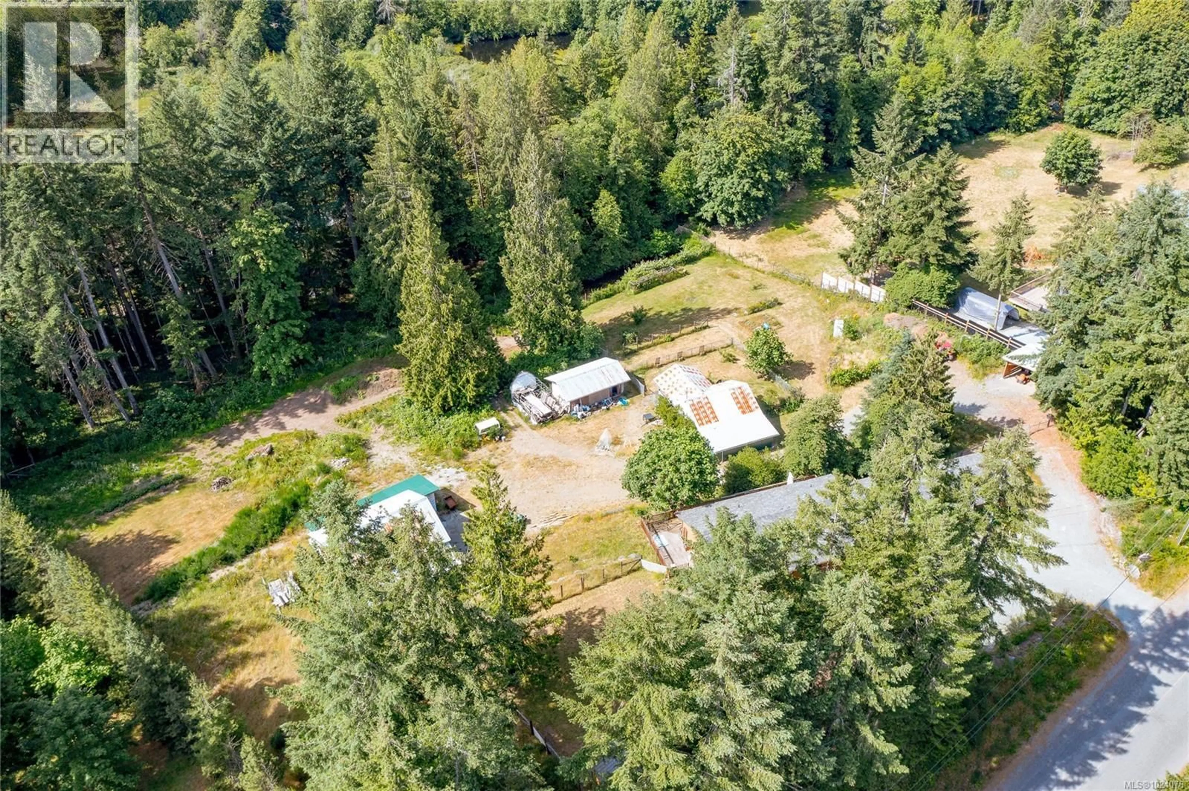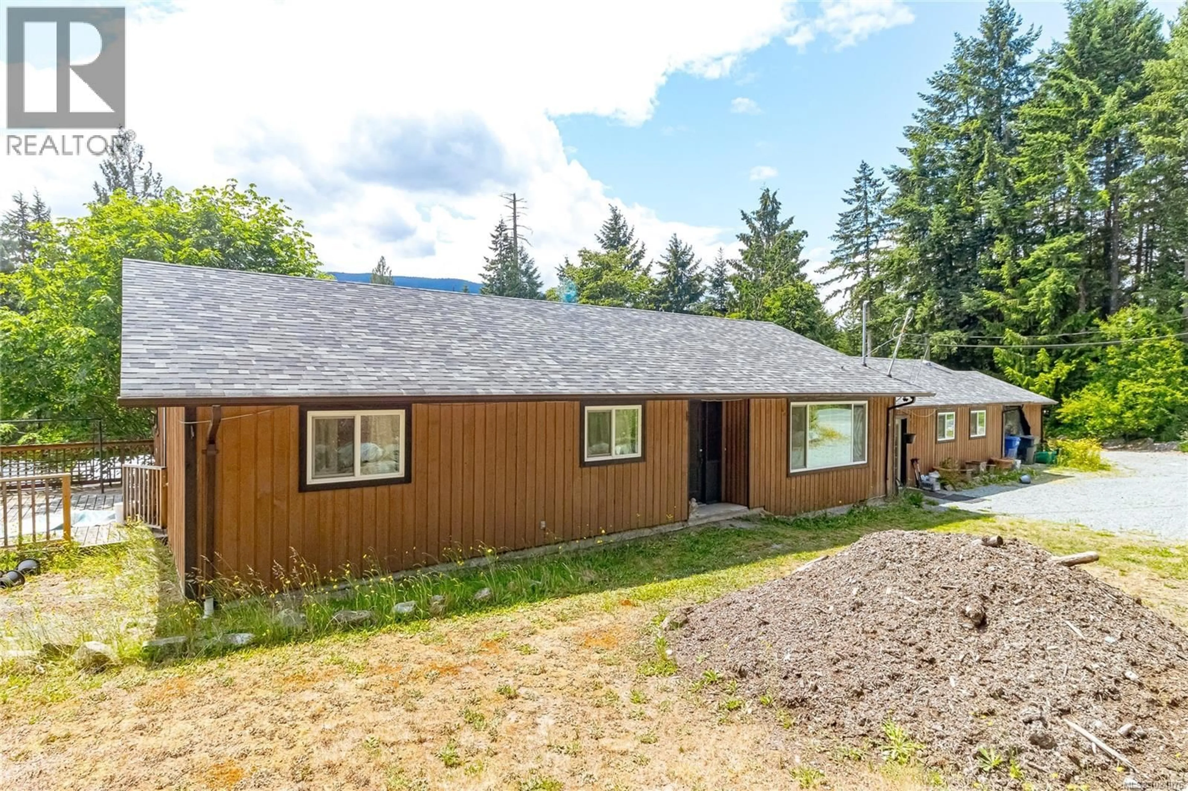5036 CULVERTON ROAD, Duncan, British Columbia V9L6H4
Contact us about this property
Highlights
Estimated valueThis is the price Wahi expects this property to sell for.
The calculation is powered by our Instant Home Value Estimate, which uses current market and property price trends to estimate your home’s value with a 90% accuracy rate.Not available
Price/Sqft$180/sqft
Monthly cost
Open Calculator
Description
Perched on a peaceful & serene 2.01 acre parcel surrounded by nature & great neighbours, this solid sprawling 2,400 Sq. Ft. rancher & separate 827 Sq. Ft. cottage boast something for everyone. The main home offers 3 bedrooms & 2 baths & features heat pump with A/C, cozy woodstove, large generator that runs almost everything if needed, attached carport & woodshed, huge storage/rumpus room, large sundecks overlook the property & more. The 1 bedroom, 2 bath cottage is ideal for extended family or a mortgage helper & has its own oversized separate septic system. There are also numerous other sheds & outbuildings including a generous sized barn with loft, power & water. The property is fully fenced & very private with fields & tiered garden areas. If you are looking for a peaceful place to call home, the perfect place to start a hobby farm or a small acreage with space for your ideas, you’ve found it. (id:39198)
Property Details
Interior
Features
Other Floor
Entrance
5'6 x 11'9Bathroom
Exterior
Parking
Garage spaces -
Garage type -
Total parking spaces 40
Property History
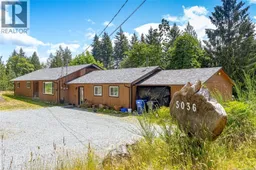 42
42
