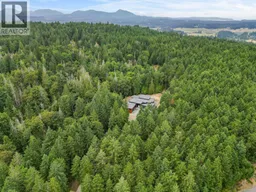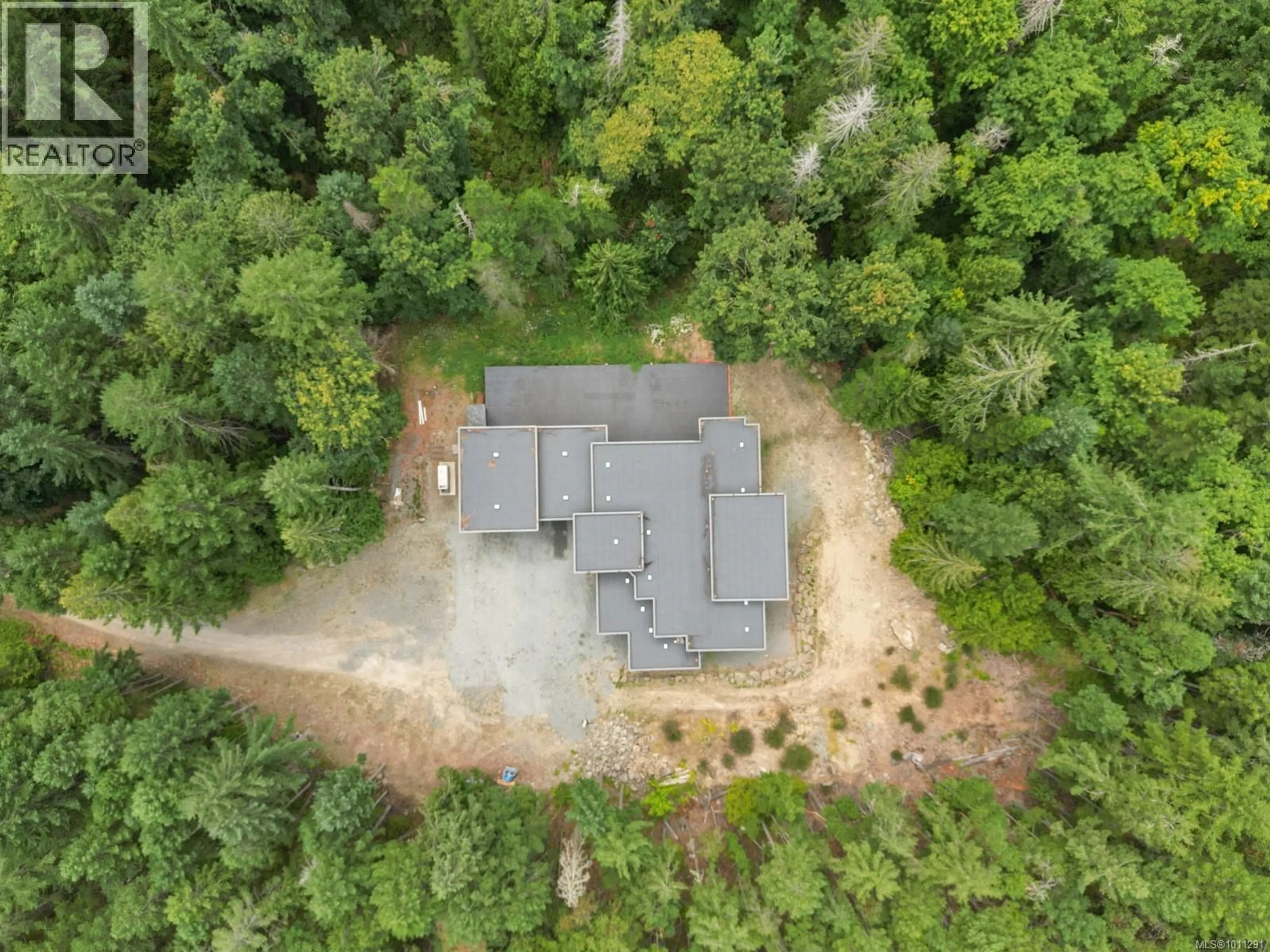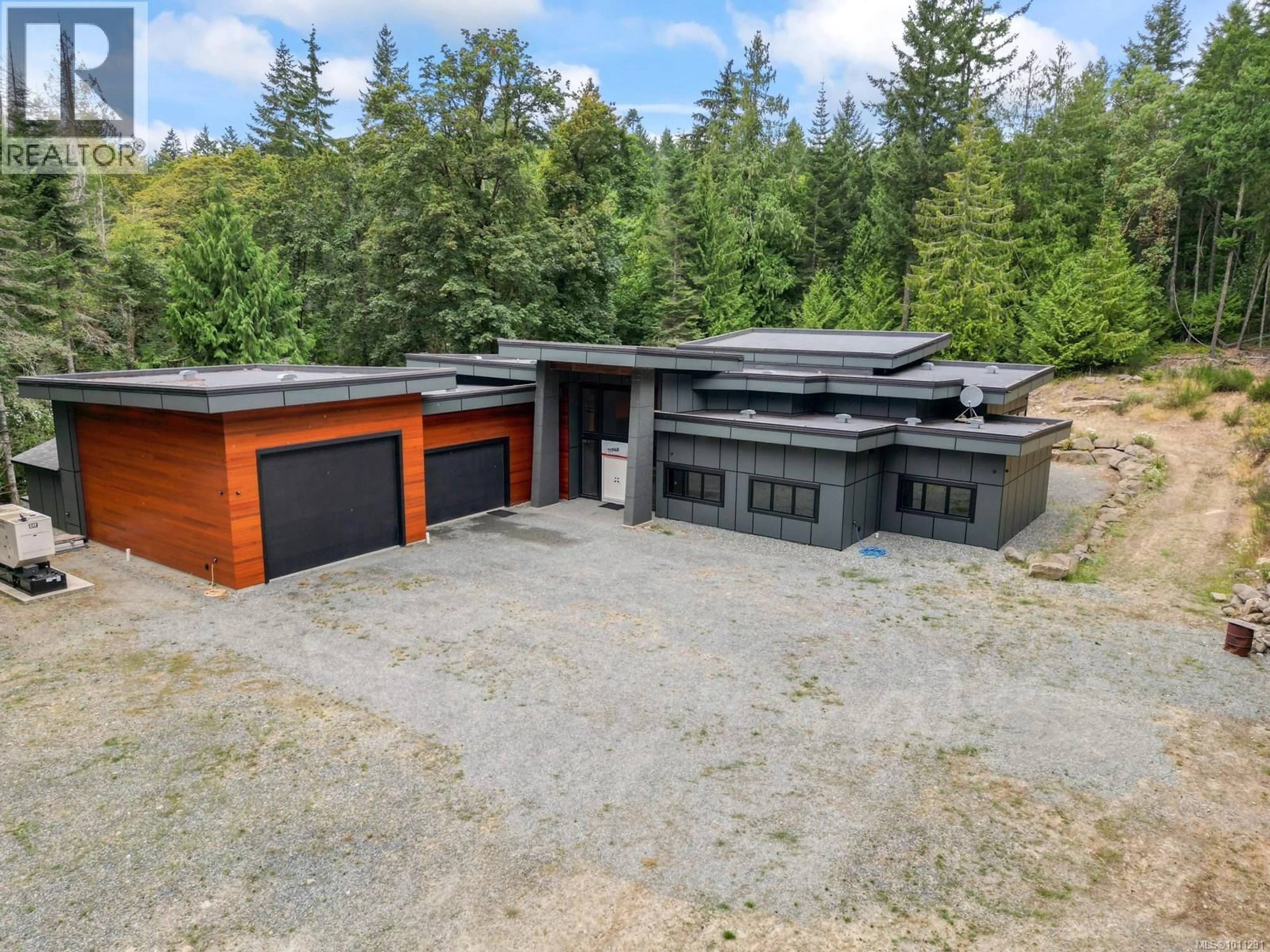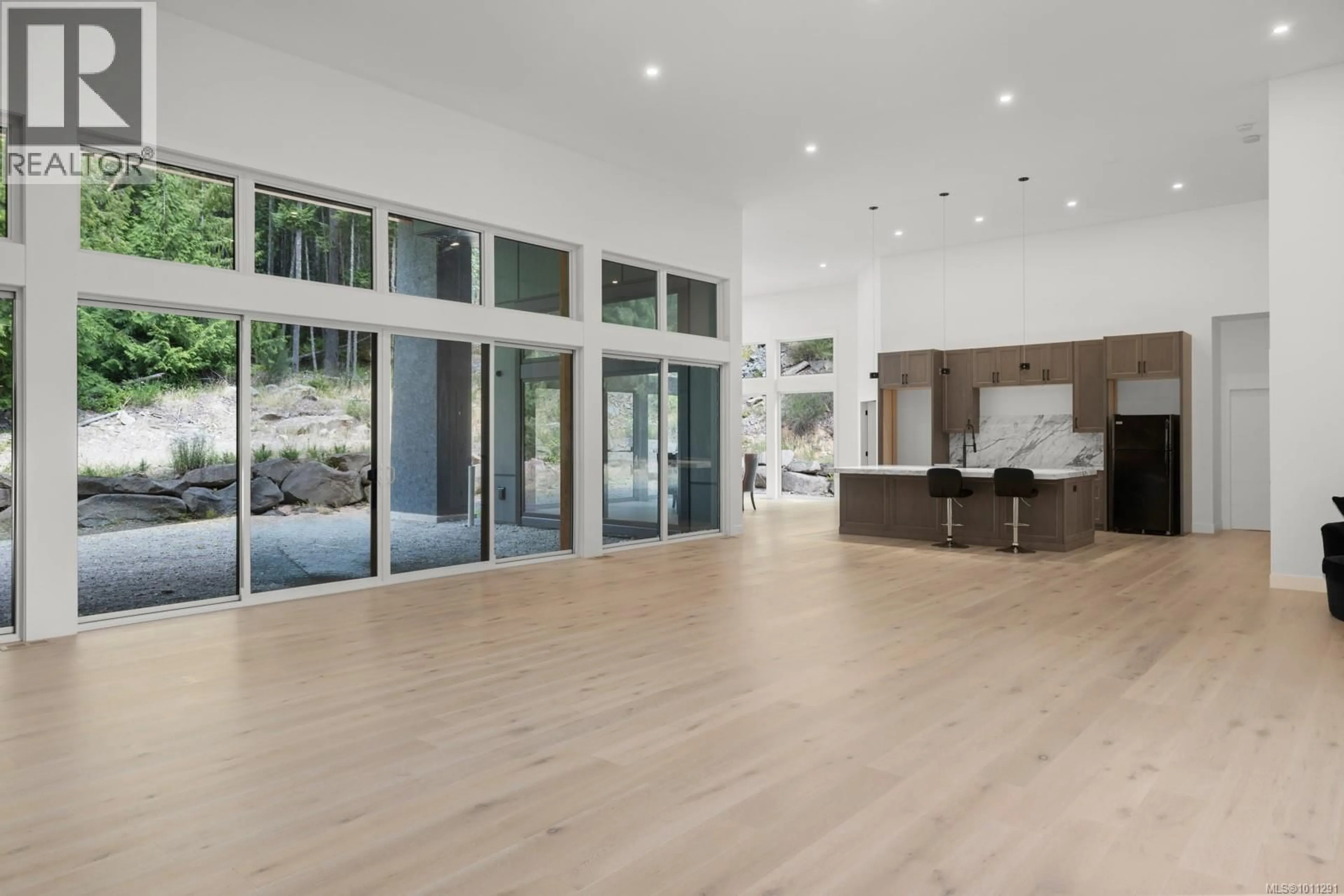4811 HENRY ROETHEL ROAD, Ladysmith, British Columbia V9G1G9
Contact us about this property
Highlights
Estimated valueThis is the price Wahi expects this property to sell for.
The calculation is powered by our Instant Home Value Estimate, which uses current market and property price trends to estimate your home’s value with a 90% accuracy rate.Not available
Price/Sqft$262/sqft
Monthly cost
Open Calculator
Description
Tucked within 10+ wooded acres, this 4,675sqft modern rancher pairs custom craftsmanship with exceptional potential (there is a 3,500sqft built in super secure bunker). 15ft ceilings and expansive floor-to-ceiling windows frame the surrounding landscape, creating a seamless connection btwn the home and its forested surroundings. Each BR has its own private ensuite. The executive office features custom-built ebony cabinetry w/ matching desk. The kitchen showcases an oversized marble-slab island, spacious pantry, & custom cabinetry awaiting your appliance selections. In the primary ensuite, a dramatic full-height marble feature wall creates a stunning focal point. All rooms are generously proportioned. The 8-car garage offers an RV/boat bay, workshop, & dog wash. A 3,605sqft unfinished lwr level is accessed through a discreet entry, adding a unique hidden design element with endless possibilities for future development. Some exterior areas remain to be completed. Includes 600-amp service, generator, municipal water, & smart home security. (id:39198)
Property Details
Interior
Features
Lower level Floor
Unfinished Room
35'0 x 103'2Exterior
Parking
Garage spaces -
Garage type -
Total parking spaces 8
Property History
 38
38




