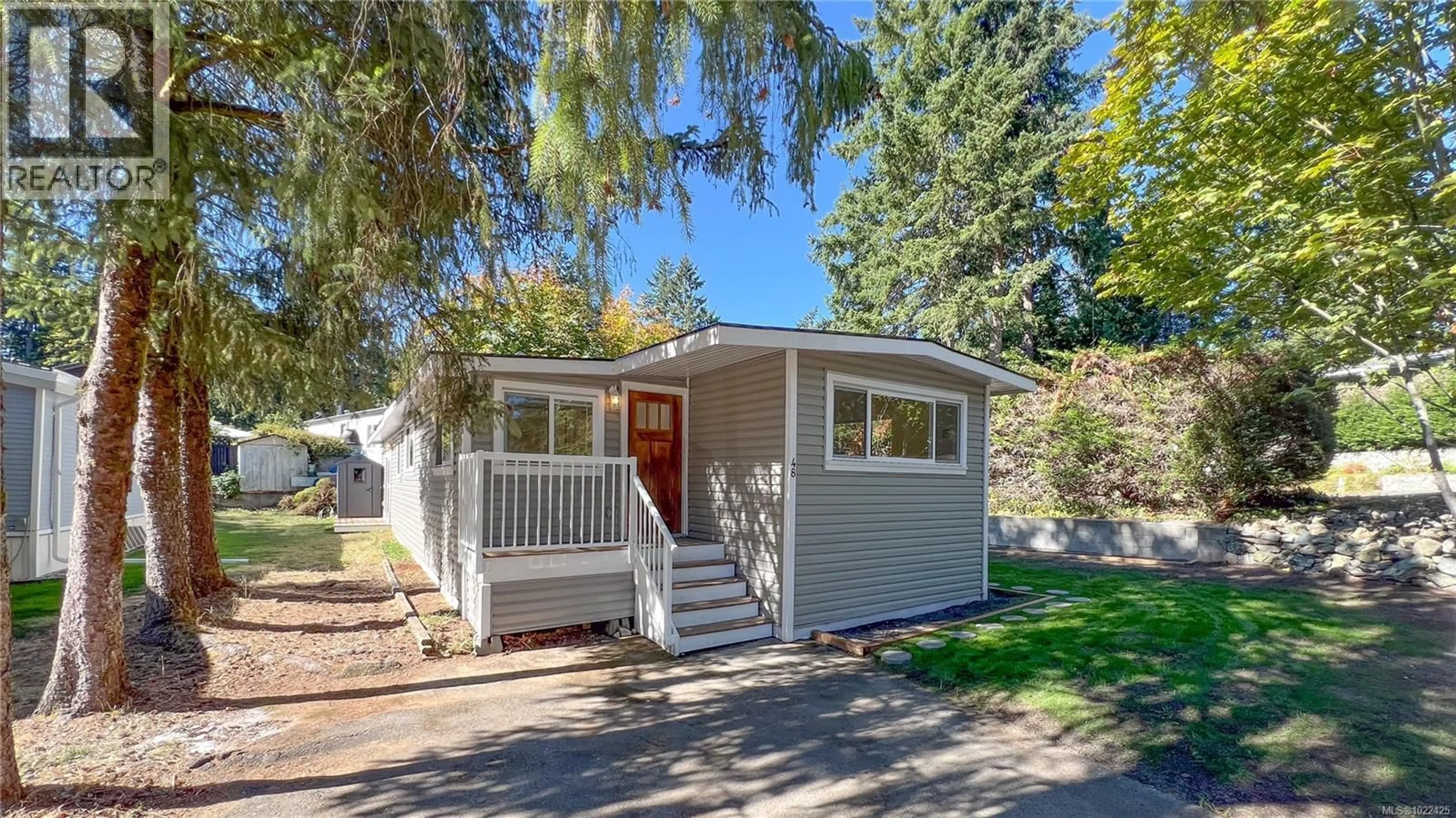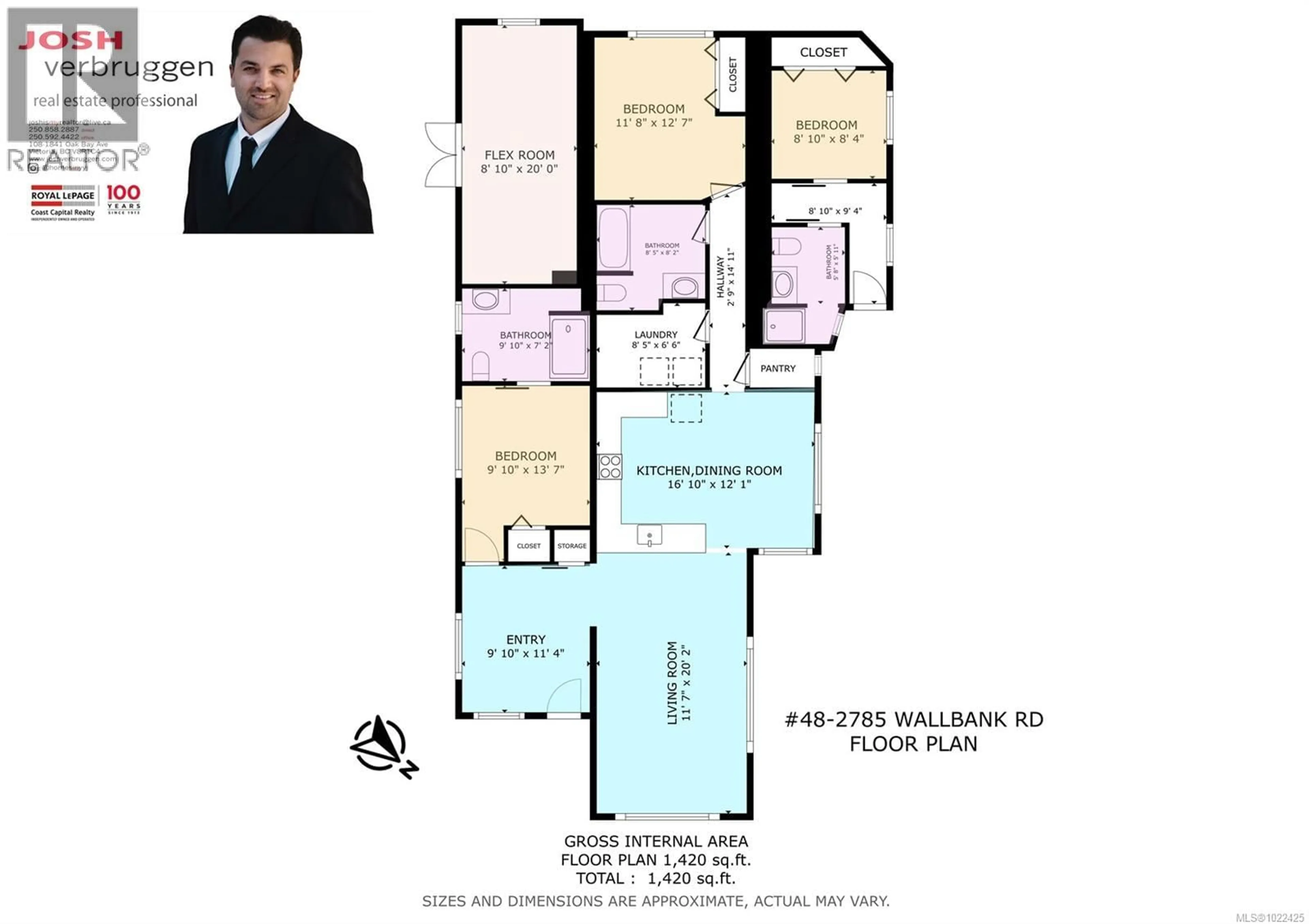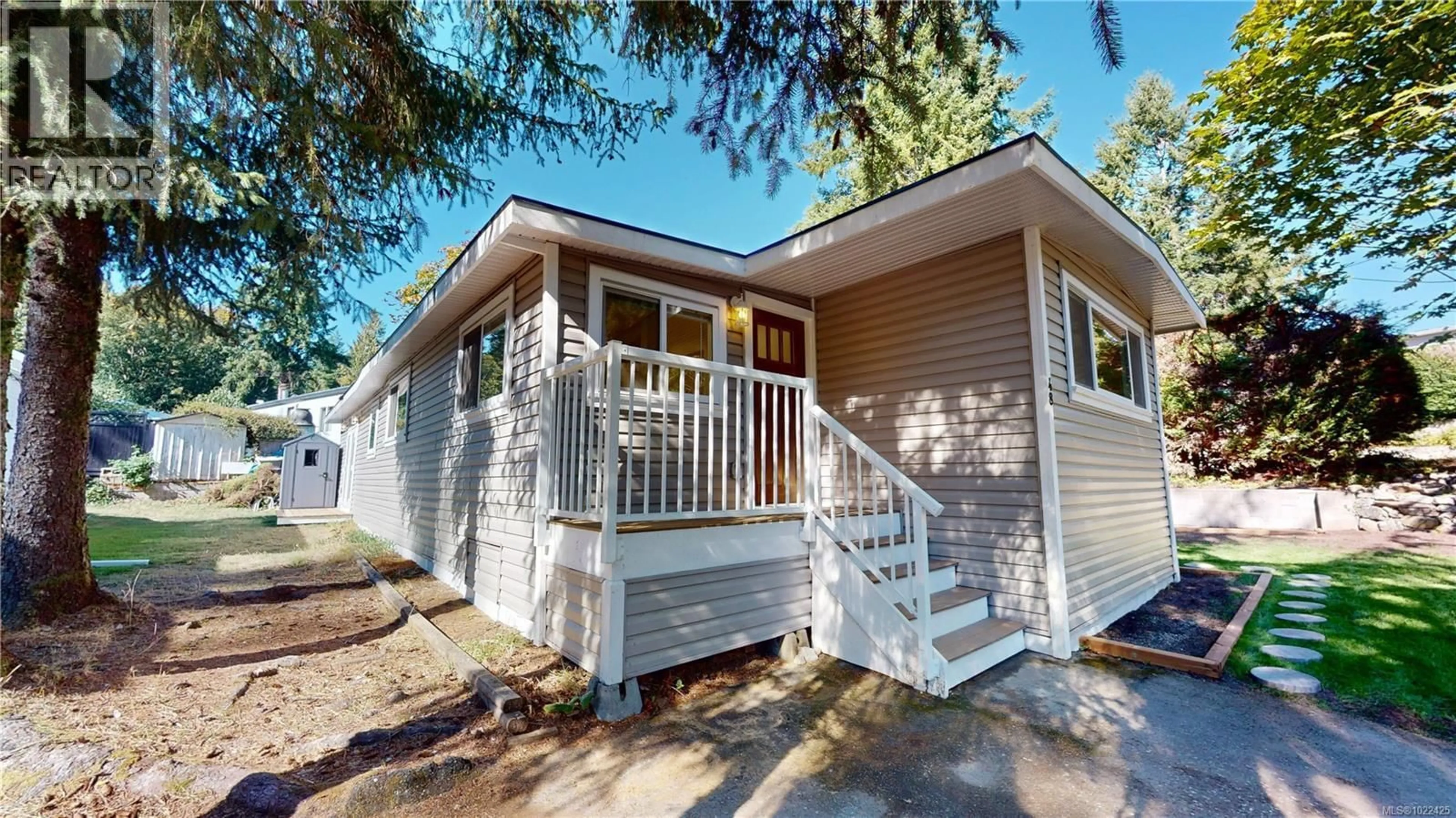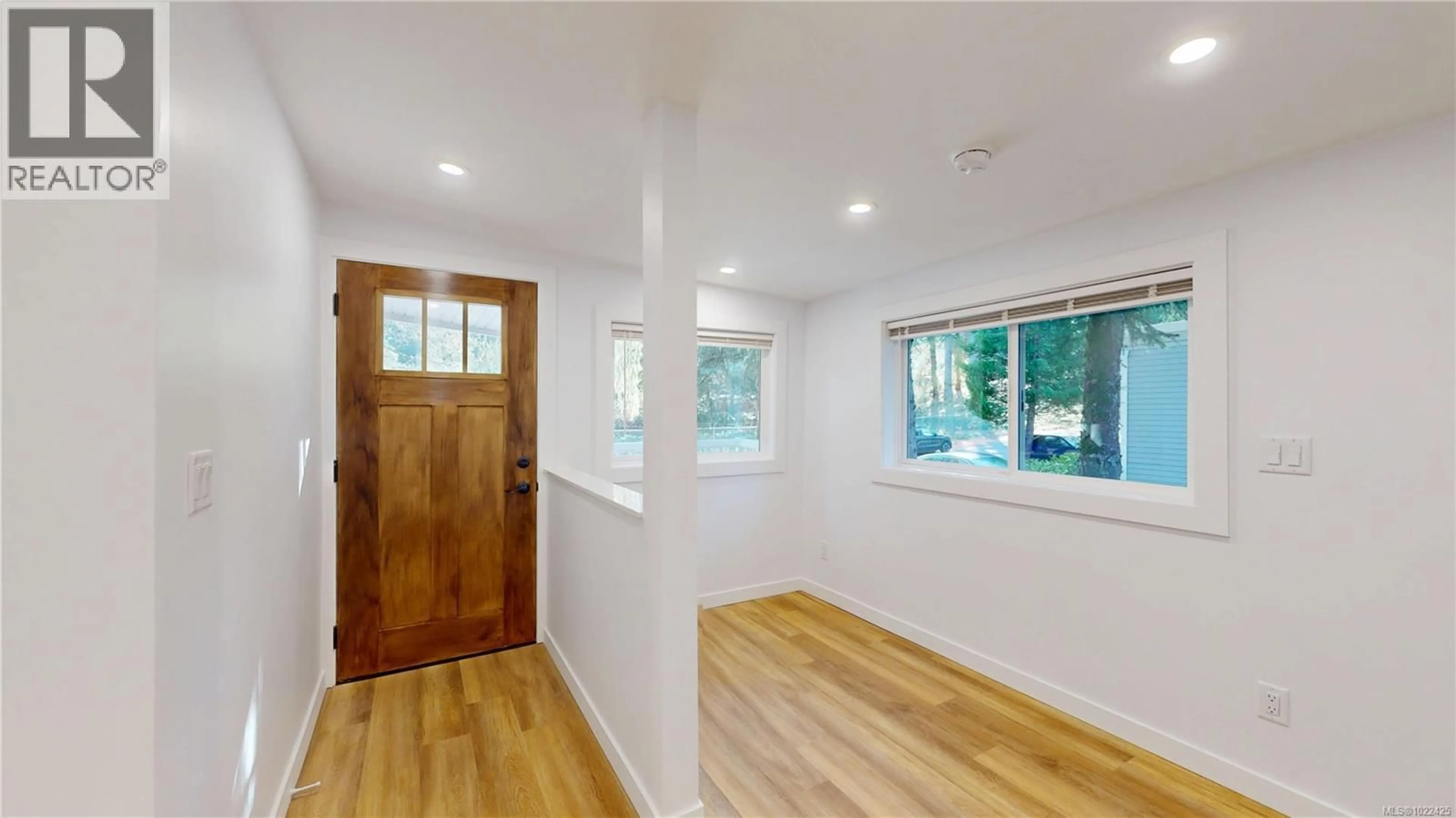48 - 2785 WALLBANK ROAD, Shawnigan Lake, British Columbia V8H2A5
Contact us about this property
Highlights
Estimated valueThis is the price Wahi expects this property to sell for.
The calculation is powered by our Instant Home Value Estimate, which uses current market and property price trends to estimate your home’s value with a 90% accuracy rate.Not available
Price/Sqft$274/sqft
Monthly cost
Open Calculator
Description
This beautifully renovated home is a rare gem that offers exceptional space, flexibility, and privacy. With 3 bedrooms and 3 bathrooms, plus a separate flex room with its own entrance, it’s perfect for a home office, gym, or even a fourth bedroom. One of the bedrooms is self-contained with a private entrance and bathroom—ideal for guests or family members seeking independence. The entire home has been thoughtfully updated from top to bottom, featuring new windows and doors, a heat pump for year-round comfort, quartz countertops, brand new appliances, and high-quality finishes throughout. The open-concept layout fills the living and kitchen areas with natural light, and the primary bedroom includes a spacious ensuite. A generous pantry and laundry room add to the functionality. Located on a double lot, quiet dead-end road with only a neighbor on one side, this move-in-ready home offers both tranquility and convenience. Just a short walk to Shawnigan lakefront recreation and amenities. (id:39198)
Property Details
Interior
Features
Main level Floor
Bathroom
5'11 x 5'8Bedroom
8'4 x 8'10Bonus Room
20'0 x 8'10Bedroom
12'7 x 11'8Exterior
Parking
Garage spaces -
Garage type -
Total parking spaces 1
Property History
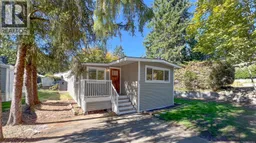 44
44
