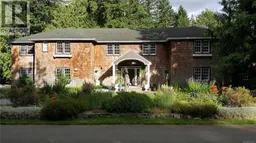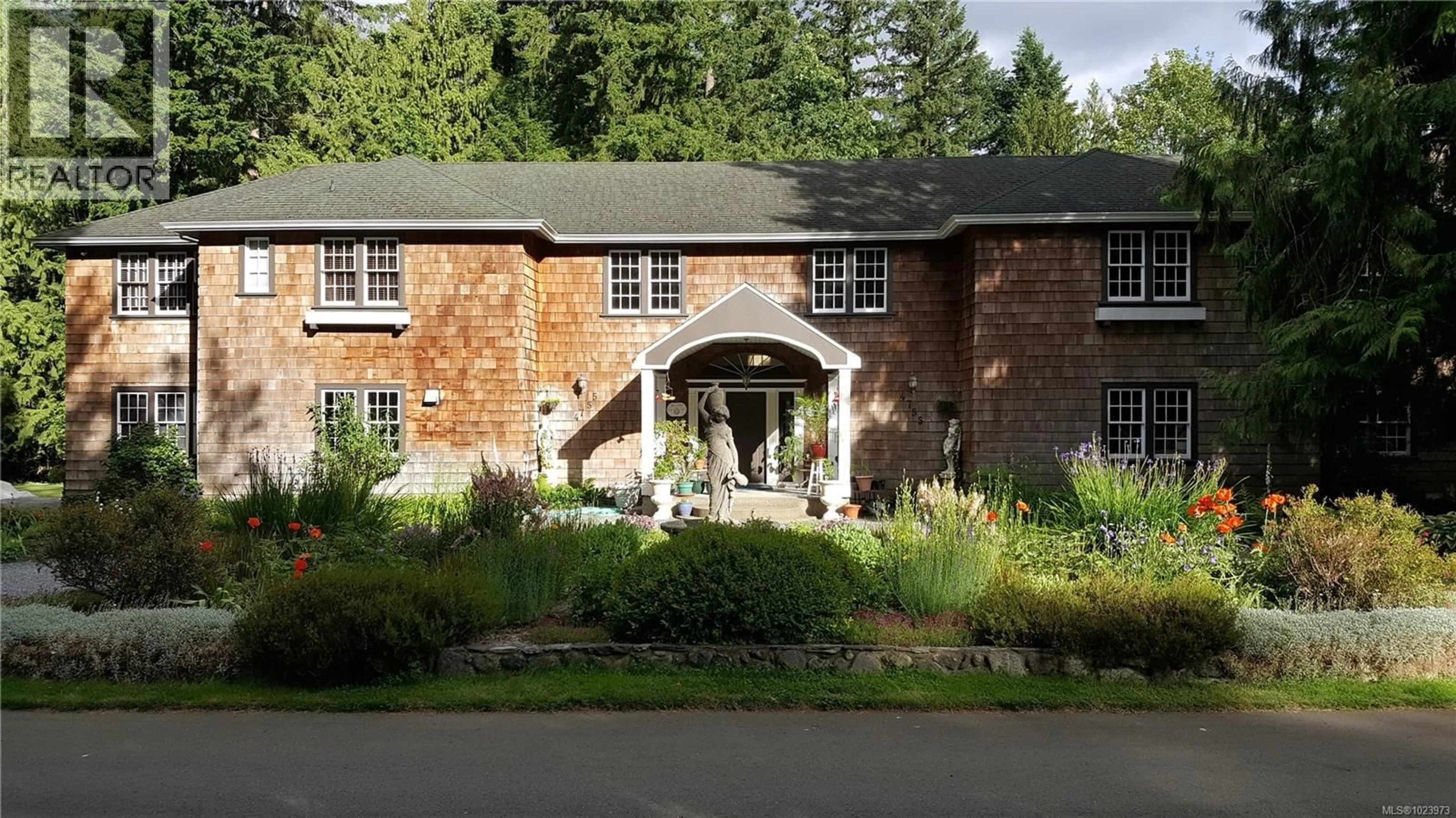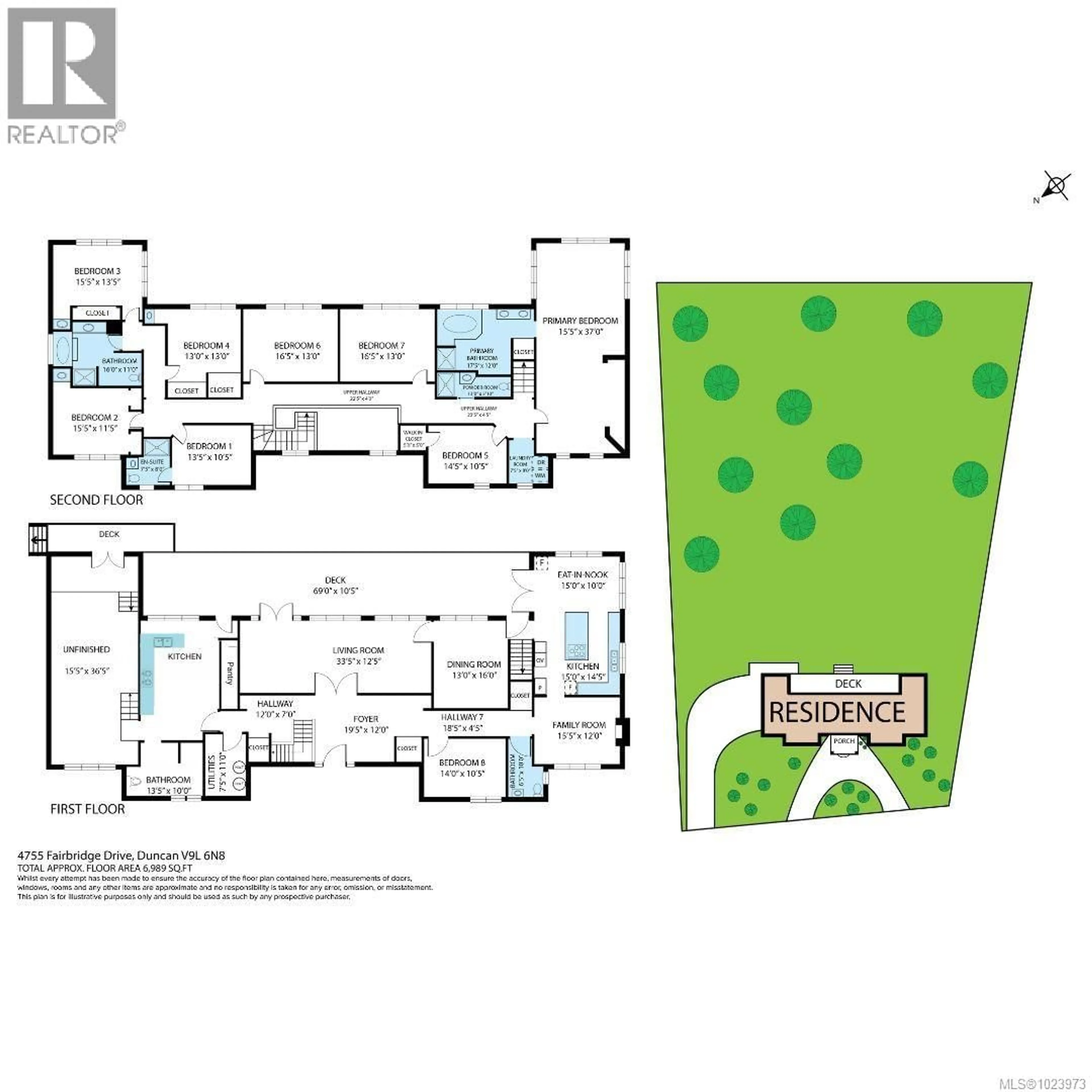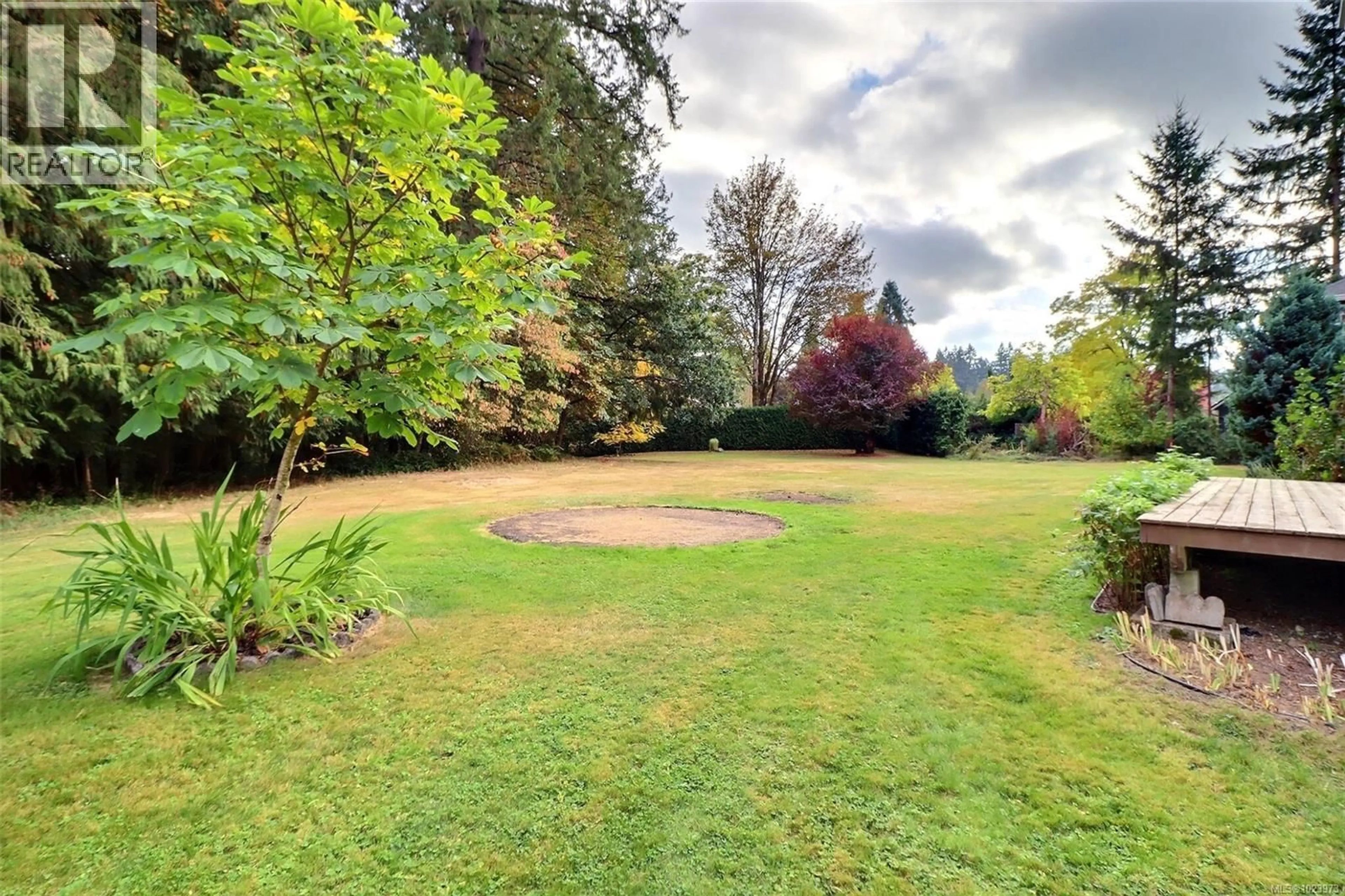4755 FAIRBRIDGE DRIVE, Duncan, British Columbia V9L6N8
Contact us about this property
Highlights
Estimated valueThis is the price Wahi expects this property to sell for.
The calculation is powered by our Instant Home Value Estimate, which uses current market and property price trends to estimate your home’s value with a 90% accuracy rate.Not available
Price/Sqft$208/sqft
Monthly cost
Open Calculator
Description
Visit REALTOR website for additional information. Stunning 9-bedroom, 6-bathroom character home on 1.87 acres of park-like grounds backing onto a private forest. A wraparound driveway winds through manicured gardens to this historic gem, perfect as a family home. Inside, 18-ft ceilings, massive French doors, and a grand entrance create an inviting space. The formal dining room connects to a spacious kitchen with deck access, while a cozy family room features a wood-burning fireplace. The main floor includes a bedroom, powder room, and an unfinished space with a bathroom and kitchen-ideal for a suite. Upstairs, the primary suite overlooks the grounds, with 7 more bedrooms, 4 baths, and laundry. Located in Fairbridge's unique strata community, owners share title to over 30 acres of common land. (id:39198)
Property Details
Interior
Features
Main level Floor
Family room
14 x 12Kitchen
14 x 24Living room
12 x 33Bedroom
14 x 10Exterior
Parking
Garage spaces -
Garage type -
Total parking spaces 6
Condo Details
Inclusions
Property History
 20
20



