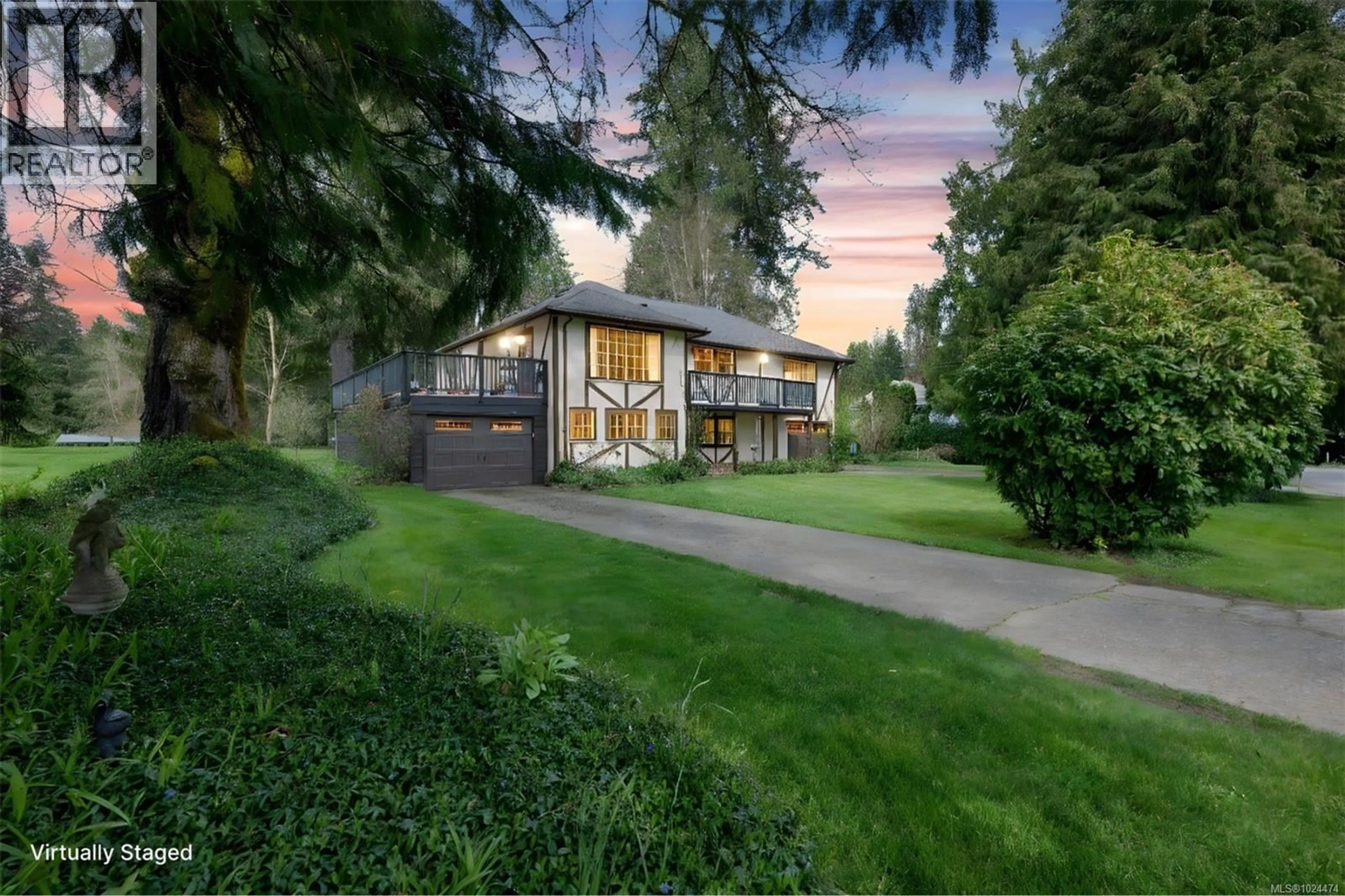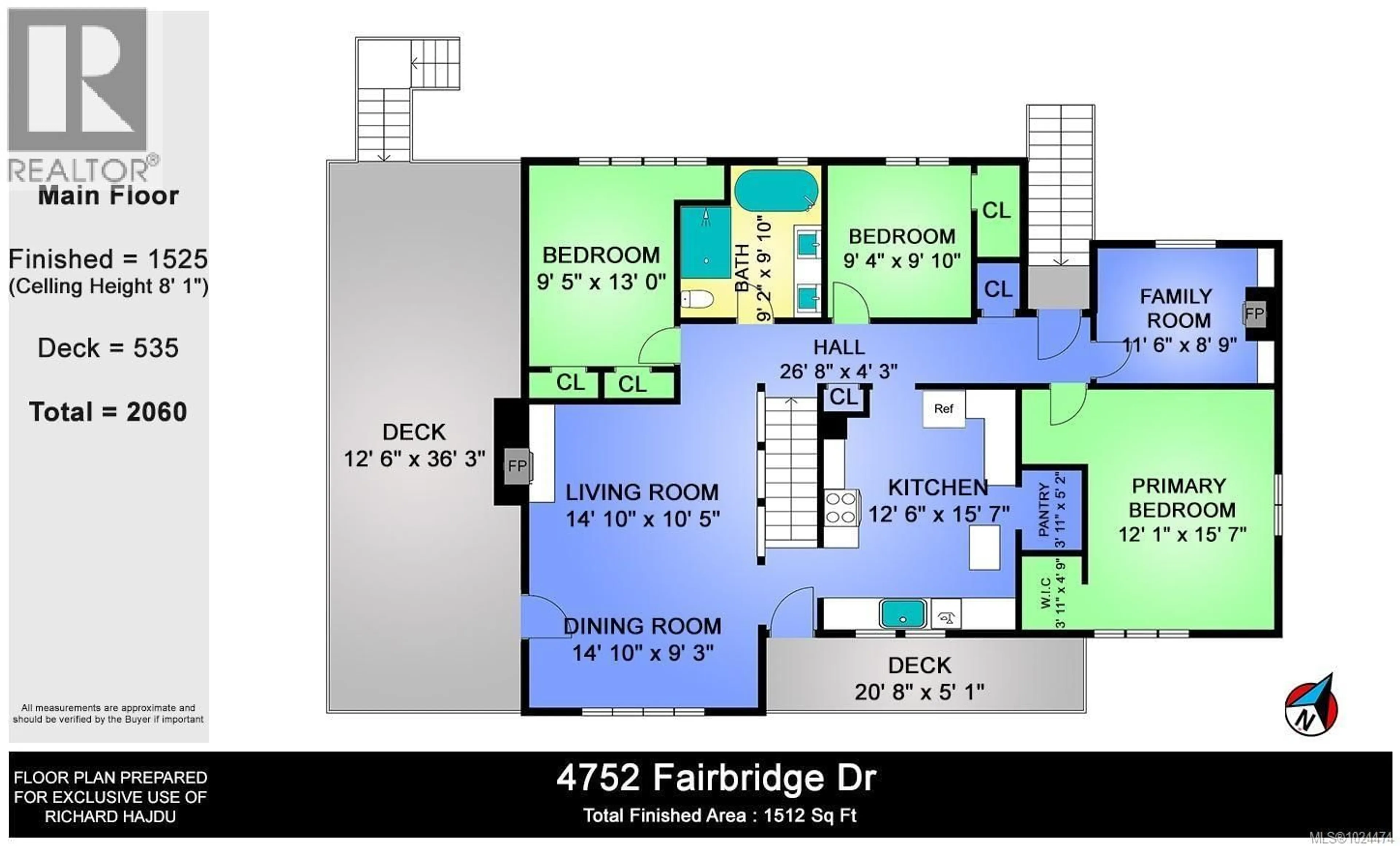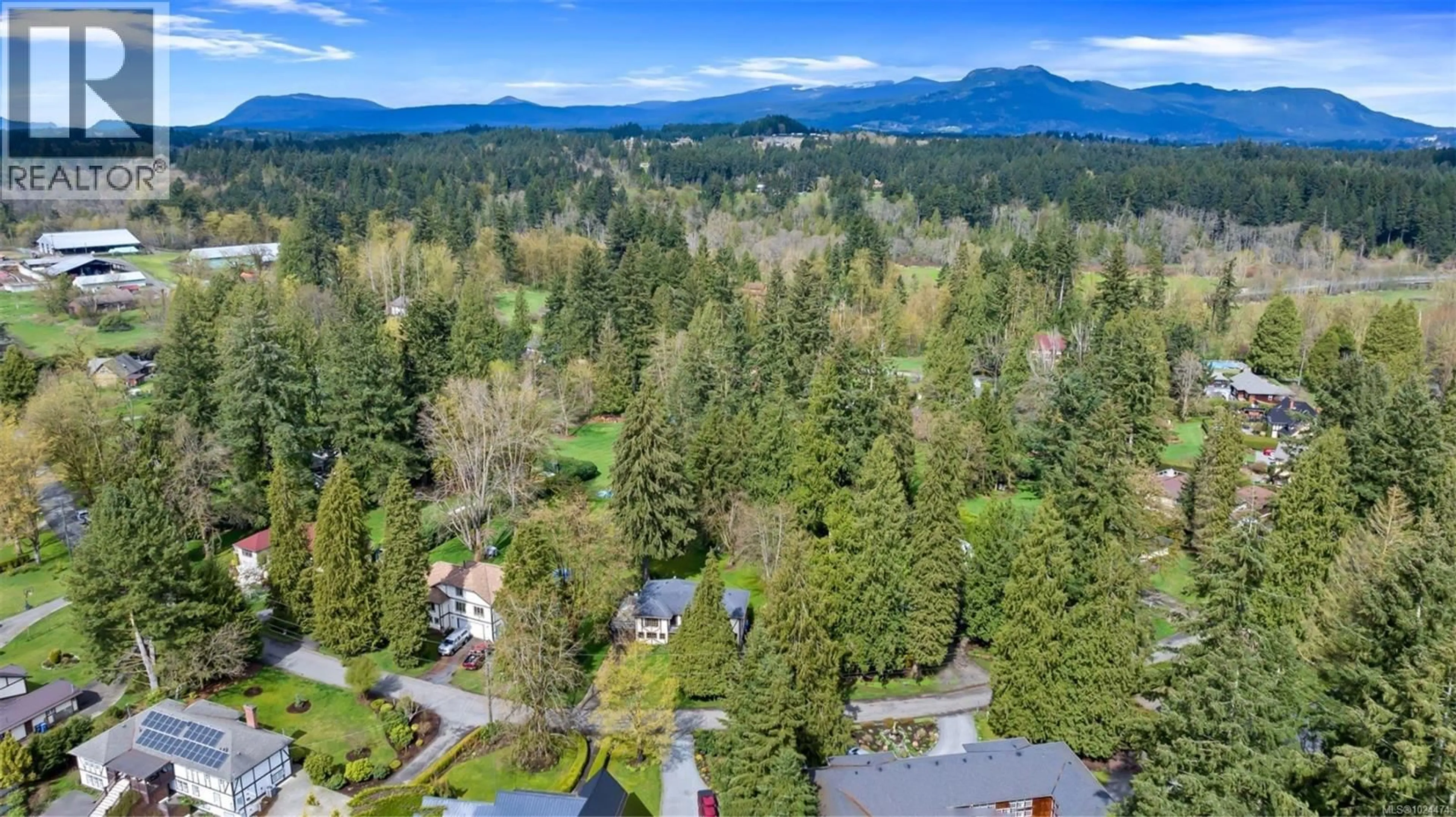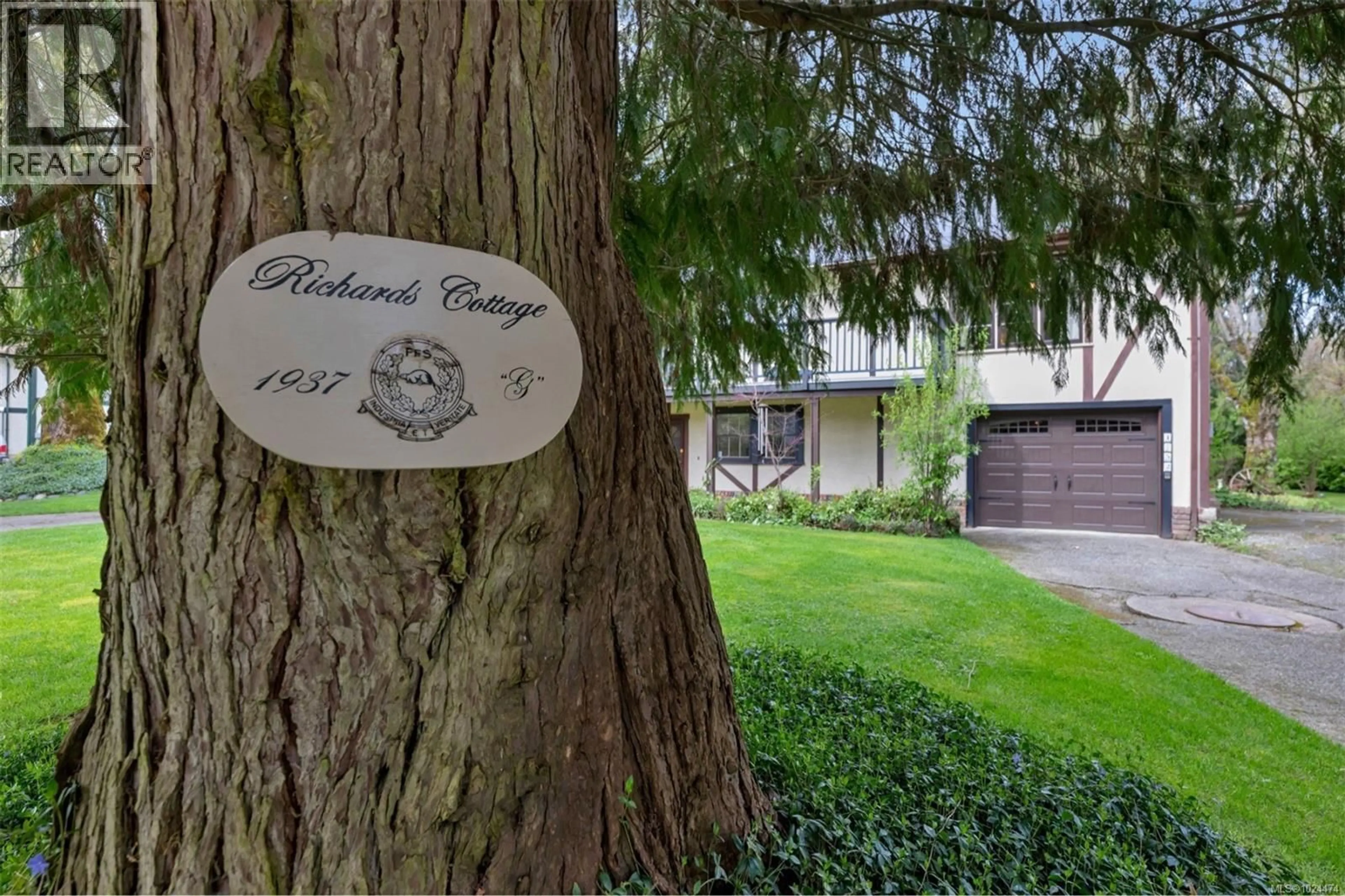4752 FAIRBRIDGE DRIVE, Duncan, British Columbia V9L6N8
Contact us about this property
Highlights
Estimated valueThis is the price Wahi expects this property to sell for.
The calculation is powered by our Instant Home Value Estimate, which uses current market and property price trends to estimate your home’s value with a 90% accuracy rate.Not available
Price/Sqft$342/sqft
Monthly cost
Open Calculator
Description
One of the original, historic Fairbridge homes circa 1935; this character-filled home is nestled on a beautiful, flat 0.57-acre lot. Named ''Richard's Cottage,'' it has four bedrooms with an option for another, using the den on the main. Two large garages capable of housing 3 to 4 cars flank the home. A large sun deck takes in the peaceful, mature surroundings. Over $200,000 in updates in the last five years: 2 custom renovated bathrooms (incl heated floors & towel racks), kitchen reno including new butcher block & granite counters, two new garage doors (newly enclosed carport to garage reno), new gutters with LeafFilter system, custom storm windows incorporated with original character windows, new carpeting in two bedrooms & on stairs, two newly rebuilt decks, new hot water tank. Excellent, quiet, rural location yet less than 10 minutes to Duncan & easy commuting highway access. More than just a house, it's also a part of history & a unique place your family will love to call home. (id:39198)
Property Details
Interior
Features
Lower level Floor
Media
14'2 x 15'1Recreation room
Bathroom
4'9 x 8'6Laundry room
11'11 x 11'3Exterior
Parking
Garage spaces -
Garage type -
Total parking spaces 3
Property History
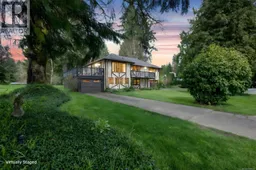 57
57
