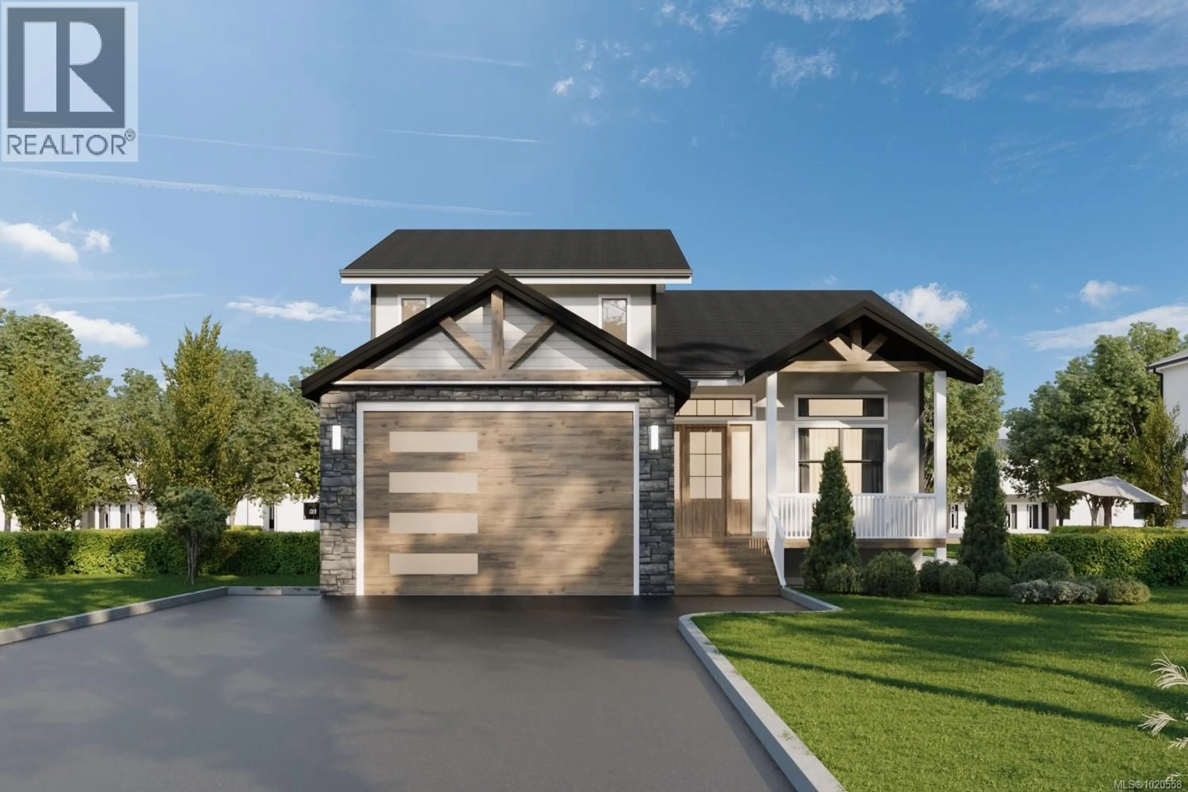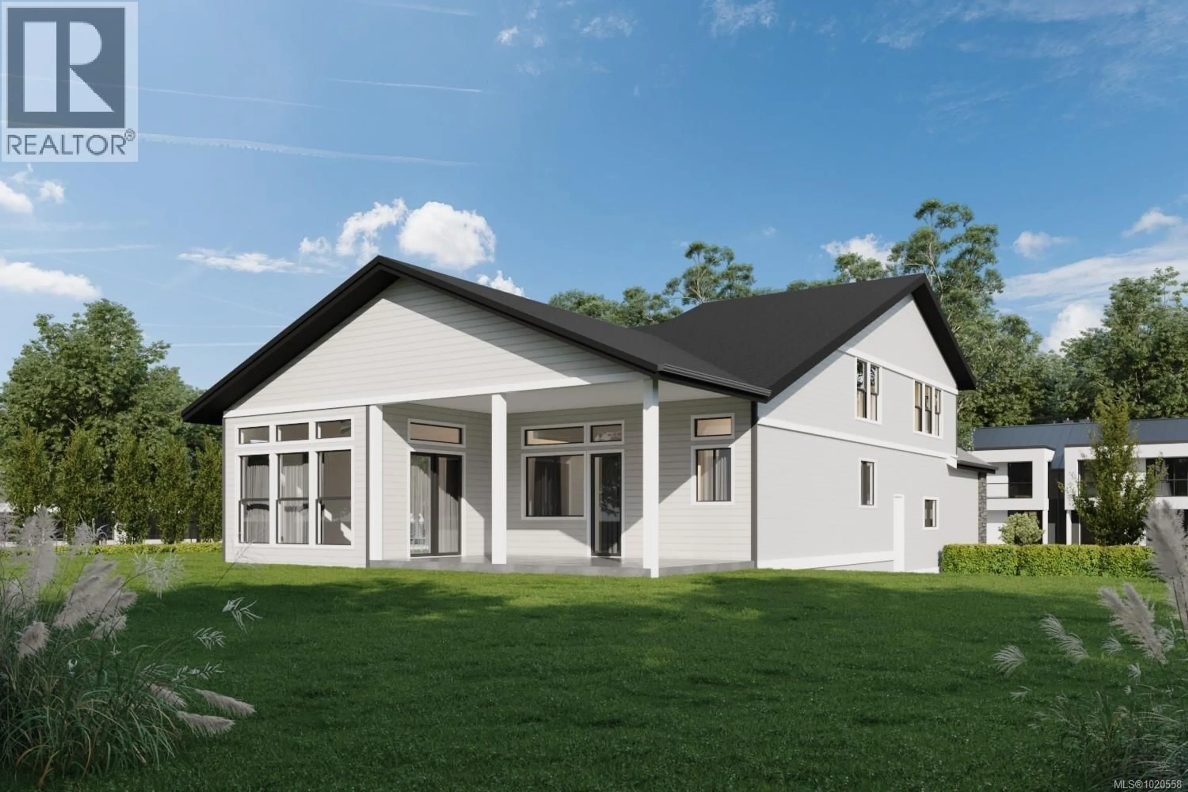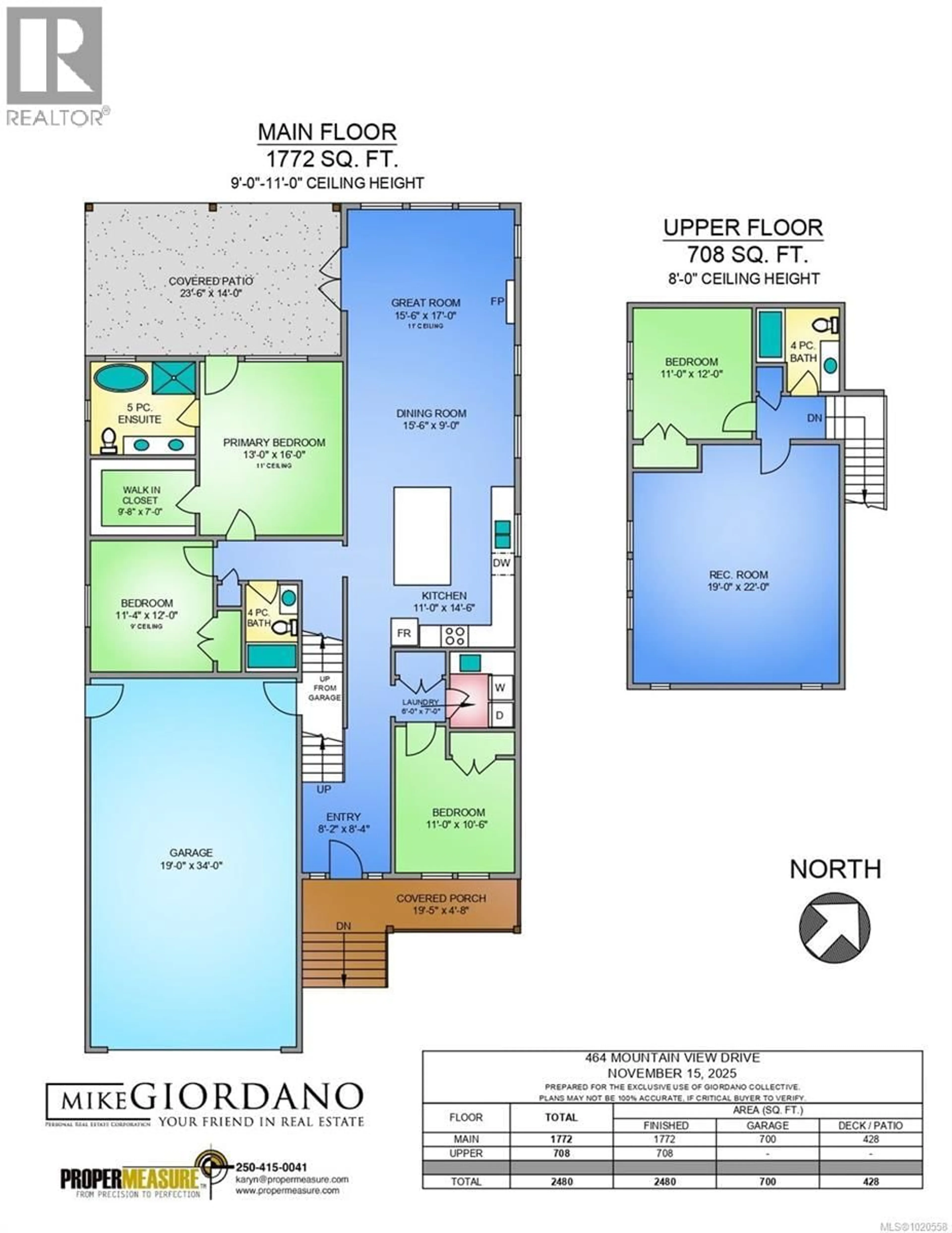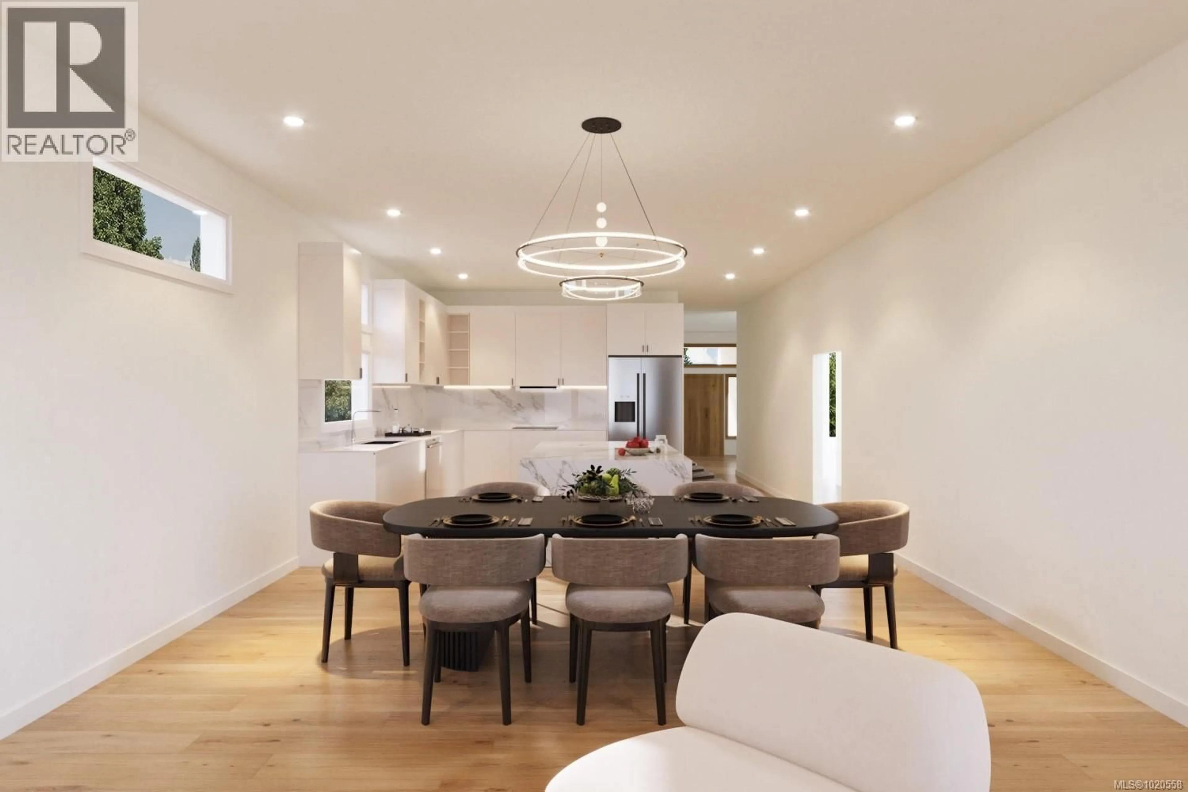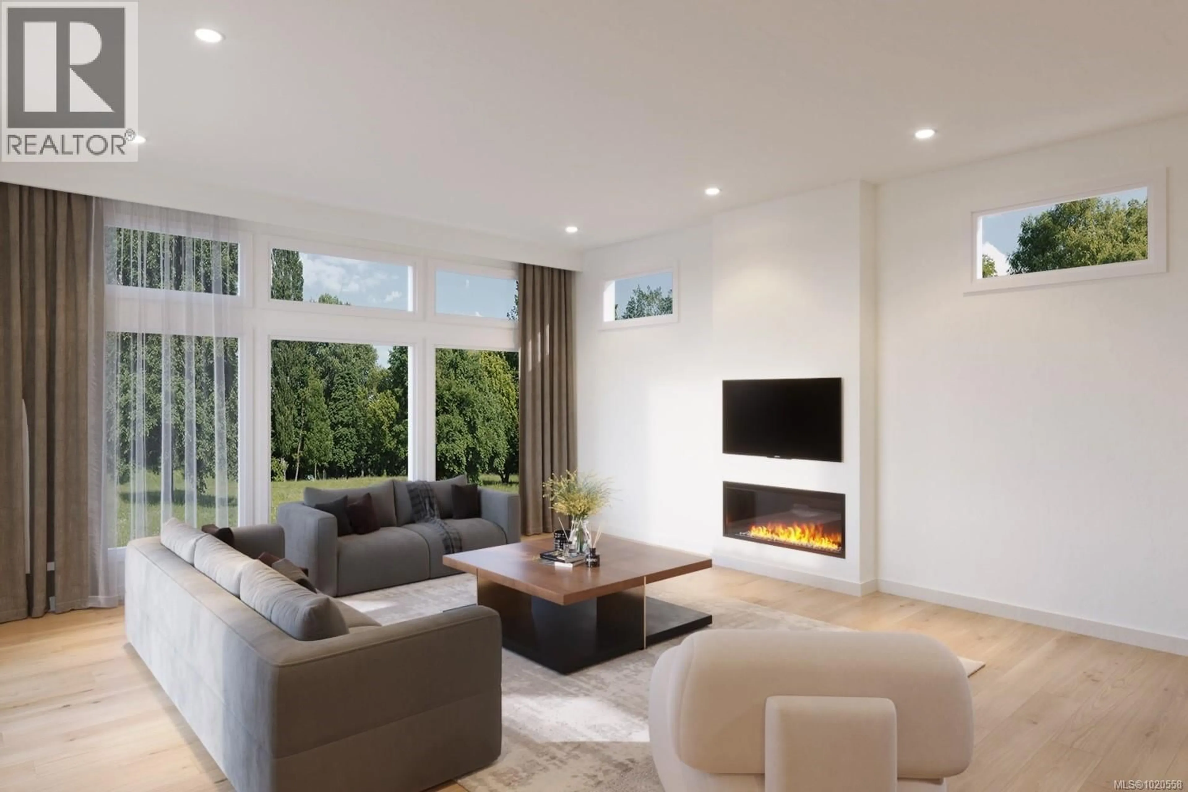464 MOUNTAIN VIEW DRIVE, Lake Cowichan, British Columbia V0R2G1
Contact us about this property
Highlights
Estimated valueThis is the price Wahi expects this property to sell for.
The calculation is powered by our Instant Home Value Estimate, which uses current market and property price trends to estimate your home’s value with a 90% accuracy rate.Not available
Price/Sqft$345/sqft
Monthly cost
Open Calculator
Description
Introducing 464 Mountain View Drive — a thoughtfully designed new construction home set on a generous ¼-acre lot with stunning mountain views. Located in a quiet, family-friendly neighbourhood, this property offers modern living in a peaceful yet convenient setting close to schools, shopping, amenities, and the lake. The home features desirable main-level living, including an open-concept great room, bright dining area, and a beautifully planned kitchen with large windows framing the natural surroundings. Enjoy both south- and north-facing patios that offer sun throughout the day. Three bedrooms are located on the main level, including a spacious primary suite with a walk-in closet and 5-piece ensuite. The upper floor adds flexible living space with a full recreation room, an additional bedroom, and a 4-piece bathroom—perfect for guests, teens, extended family, or a private office suite. Practical features include an extra-high garage with a side-mount opener, ideal for boat or RV storage, plus additional surface parking. A large crawlspace provides excellent storage options, and efficient forced-air heating and cooling ensure year-round comfort. This new construction home combines thoughtful design, quality features, and an excellent location—an ideal opportunity in one of Lake Cowichan’s most sought-after neighbourhoods. (id:39198)
Property Details
Interior
Features
Main level Floor
Great room
17'0 x 15'6Dining room
9'0 x 15'6Kitchen
14'6 x 11'0Laundry room
7'0 x 6'0Exterior
Parking
Garage spaces -
Garage type -
Total parking spaces 6
Property History
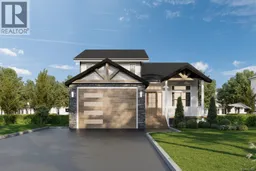 10
10
