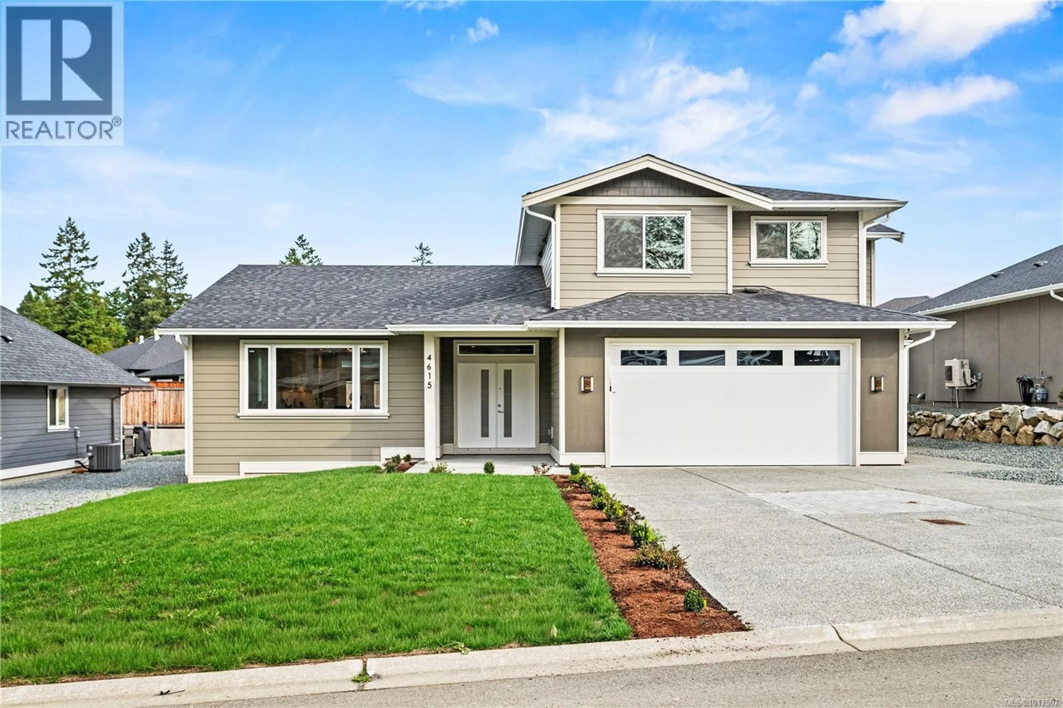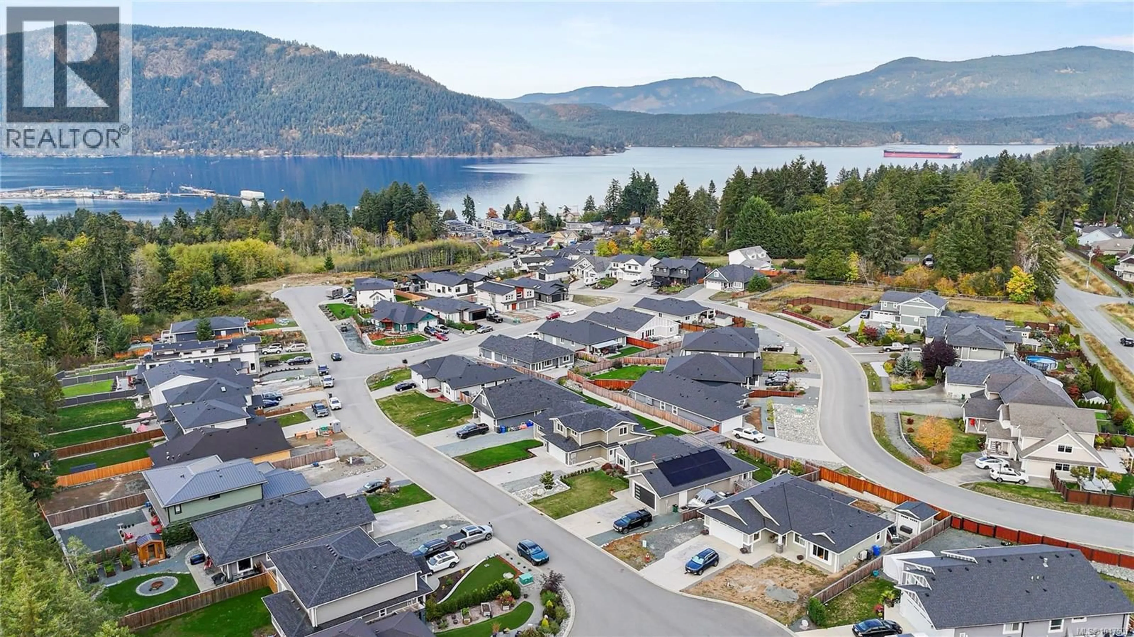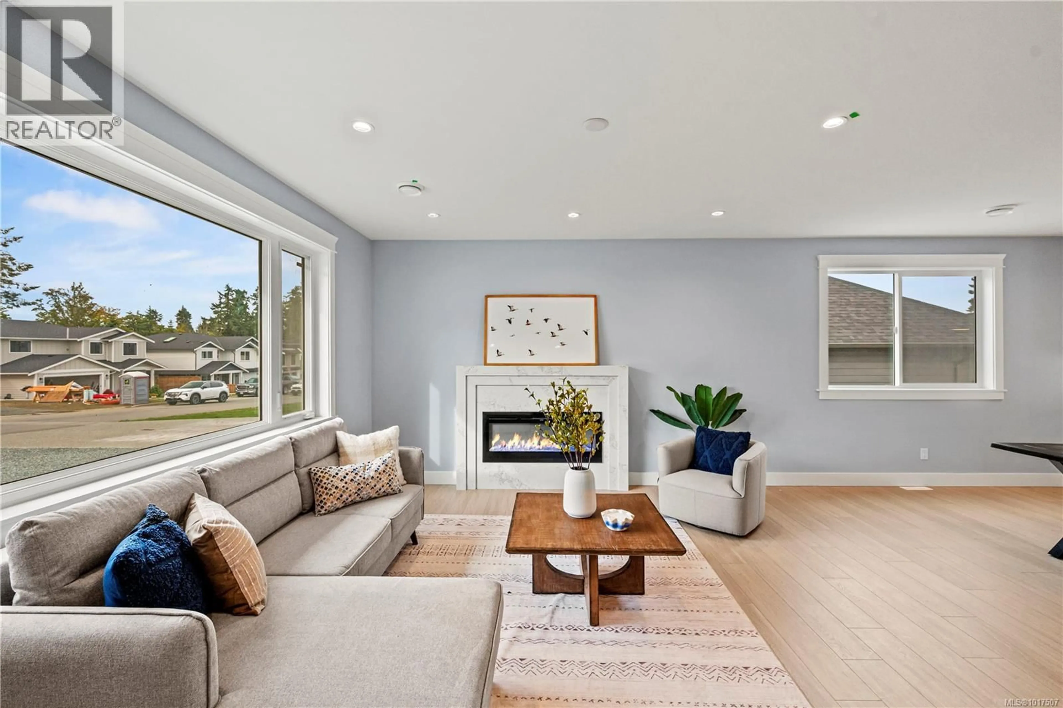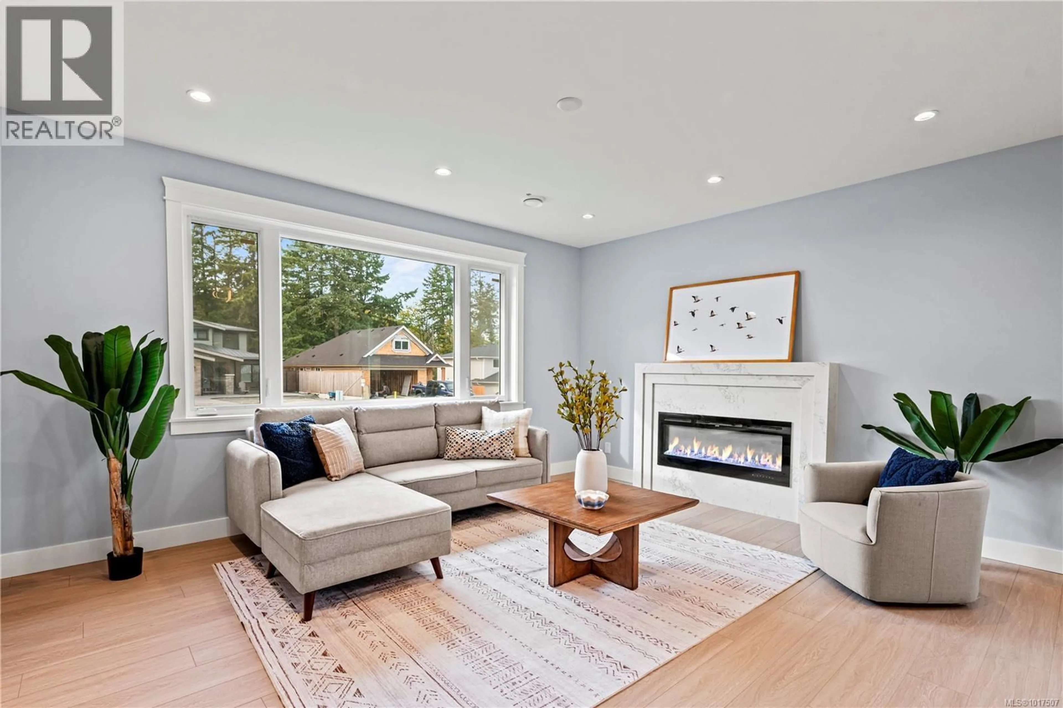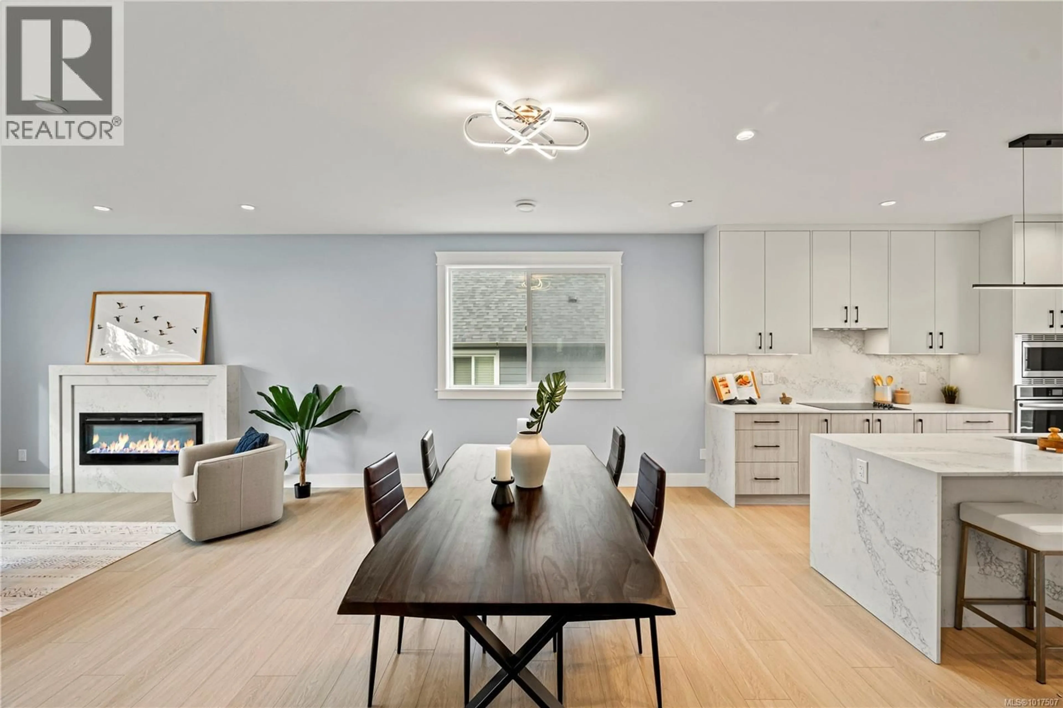4615 GALDWELL ROAD, Cowichan Bay, British Columbia V0R1N1
Contact us about this property
Highlights
Estimated valueThis is the price Wahi expects this property to sell for.
The calculation is powered by our Instant Home Value Estimate, which uses current market and property price trends to estimate your home’s value with a 90% accuracy rate.Not available
Price/Sqft$362/sqft
Monthly cost
Open Calculator
Description
Welcome to 4615 Galdwell Rd — a beautifully finished new home in the sought-after Cowichan Bay Estates community. Featuring an open-concept layout with bright living spaces, a stunning kitchen with quartz countertops, stainless steel appliances, and modern finishes throughout. Step out onto the spacious deck overlooking a landscaped backyard — perfect for relaxing or entertaining. Quality craftsmanship and thoughtful design make this home ideal for families or anyone seeking comfort and style. The private suite above the garage adds flexibility for extended family, guests, or extra income. Located just 30 minutes from Langford and minutes to Cobble Hill and downtown Cowichan Bay, this property offers the best of both worlds — peaceful coastal living with city convenience close by. (id:39198)
Property Details
Interior
Features
Second level Floor
Bathroom
Bedroom
10'3 x 9'8Bedroom
10'11 x 9'10Kitchen
10'4 x 14'5Exterior
Parking
Garage spaces -
Garage type -
Total parking spaces 3
Property History
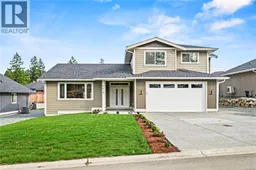 30
30
