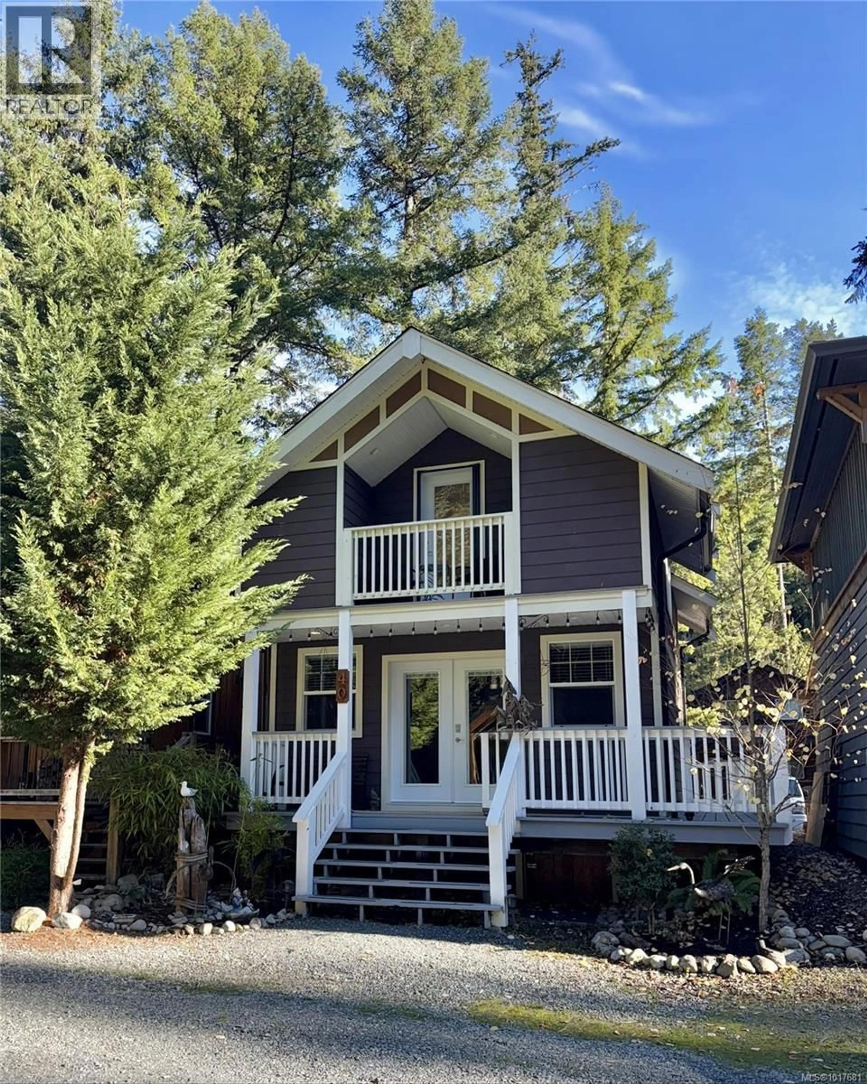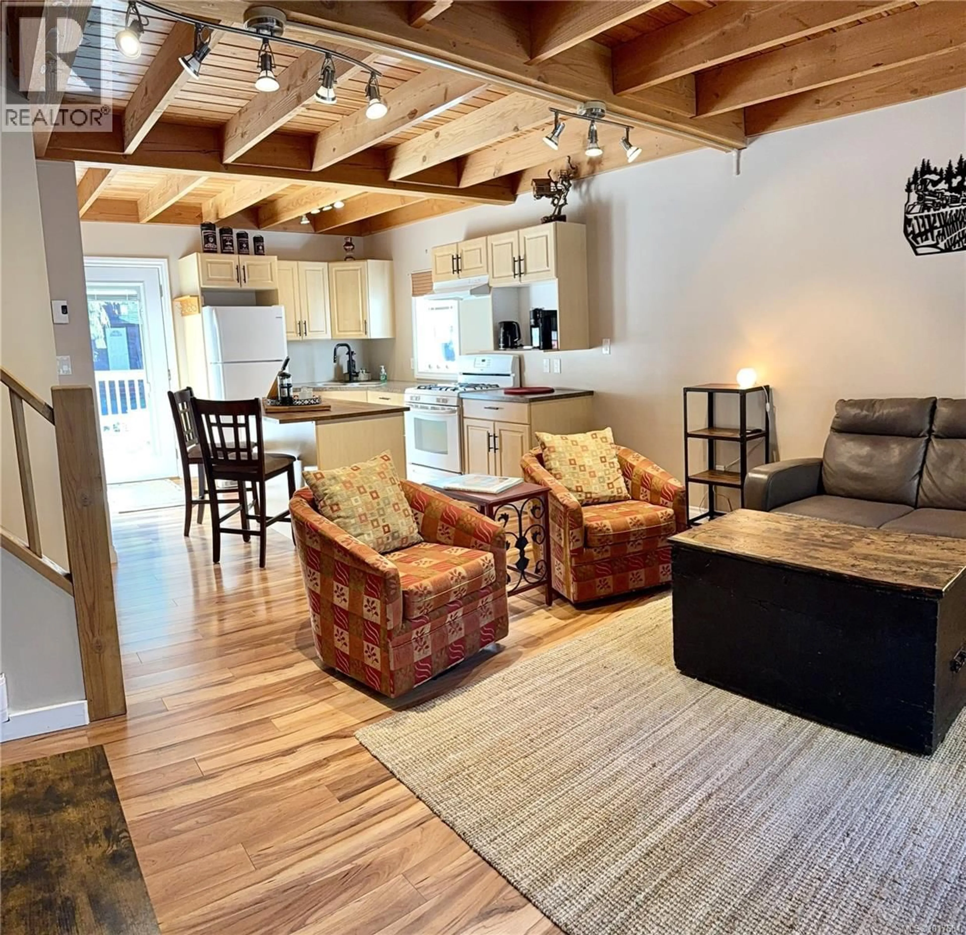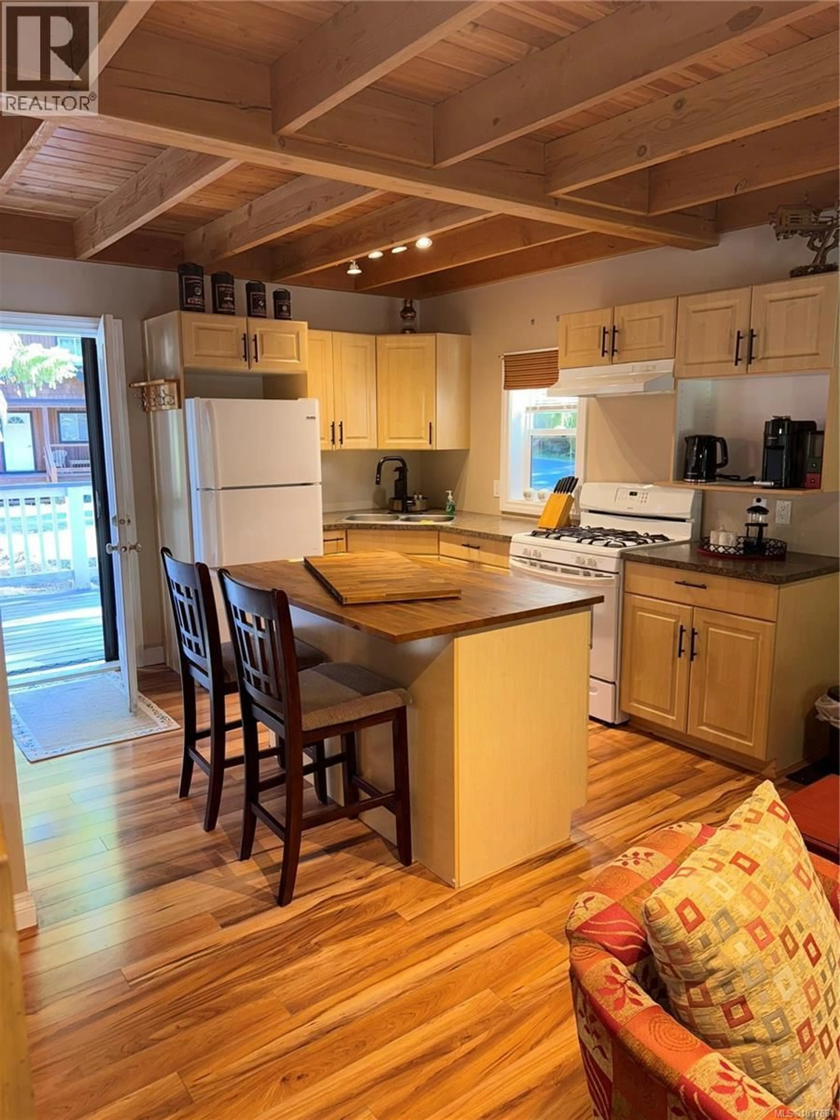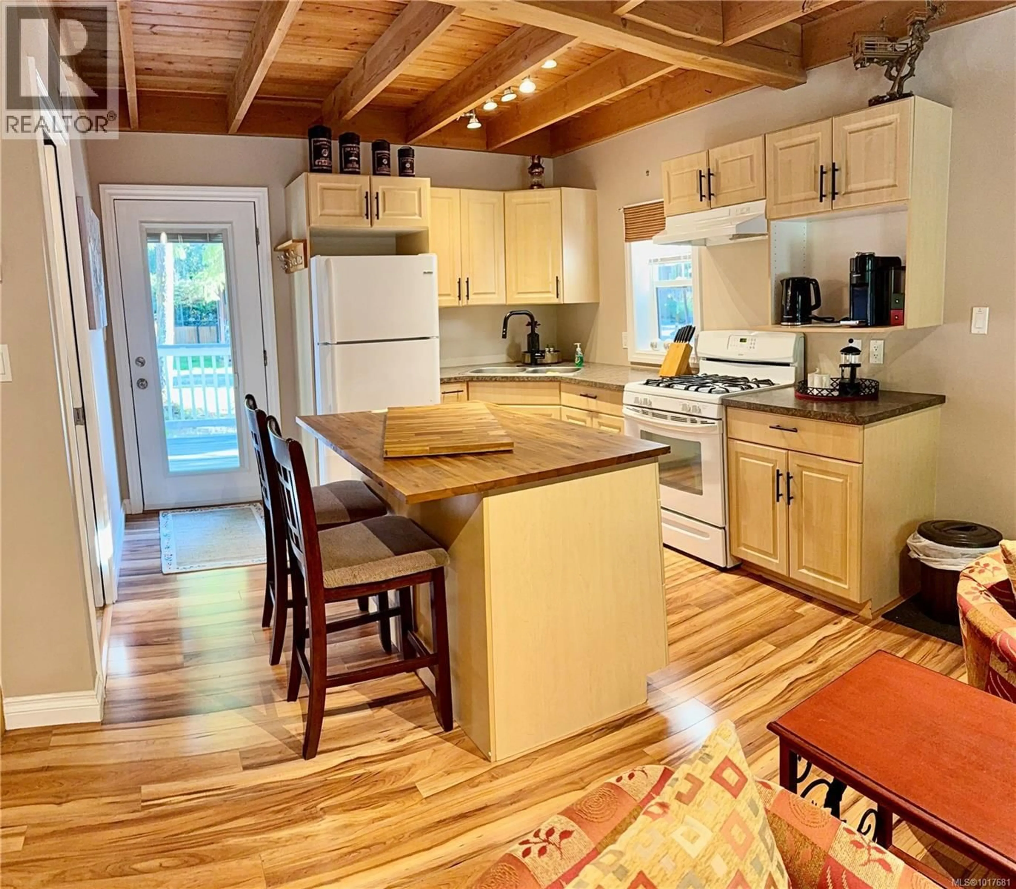40 - 2970 GLEN EAGLES ROAD, Shawnigan Lake, British Columbia V0R2W0
Contact us about this property
Highlights
Estimated valueThis is the price Wahi expects this property to sell for.
The calculation is powered by our Instant Home Value Estimate, which uses current market and property price trends to estimate your home’s value with a 90% accuracy rate.Not available
Price/Sqft$263/sqft
Monthly cost
Open Calculator
Description
This really feels like heaven on earth at Clearwater Resort—also known as Kinsol Cottages. Welcome to Cabin 40. This 822 sq ft recreational property over w/400 sq ft of deck and patio, fully furnished recreational property is tucked within a gated riverside community near the historic Kinsol Trestle. The cabin features an open-concept layout with a well-equipped kitchen, propane cooktop, large island, and cozy propane fireplace. Natural light fills the space, which includes a main-level living and dining area and a versatile upper loft—perfect for the primary bedroom and an extra room for more beds, a sitting nook, or play space. Start your day with coffee on the front veranda, unwind on the large resurfaced back deck, or explore the community’s private swimming hole and playground. The cabin is serviced by electricity, propane, a shared well, and septic system and laundry facility. High-speed internet is available; cellular coverage is limited. Located minutes from Shawnigan Lake and the Cowichan Valley’s wineries, farmstands, and trails, this property offers endless opportunities for hiking, biking, kayaking, and year-round relaxation. Ownership allows for up to 26 weeks of use per year. Cabin insurance is required. Traditional financing is not available for this type of ownership. Contact your Realtor® to book a showing and experience the lifestyle at Kinsol Cottages. (id:39198)
Property Details
Interior
Features
Second level Floor
Bedroom
8'0 x 17'1Primary Bedroom
16'8 x 17'1Balcony
3'3 x 7'9Exterior
Parking
Garage spaces -
Garage type -
Total parking spaces 1
Condo Details
Inclusions
Property History
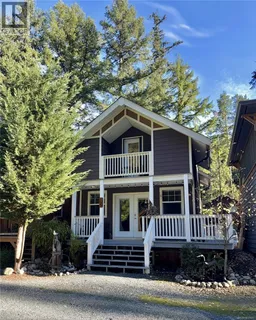 20
20
