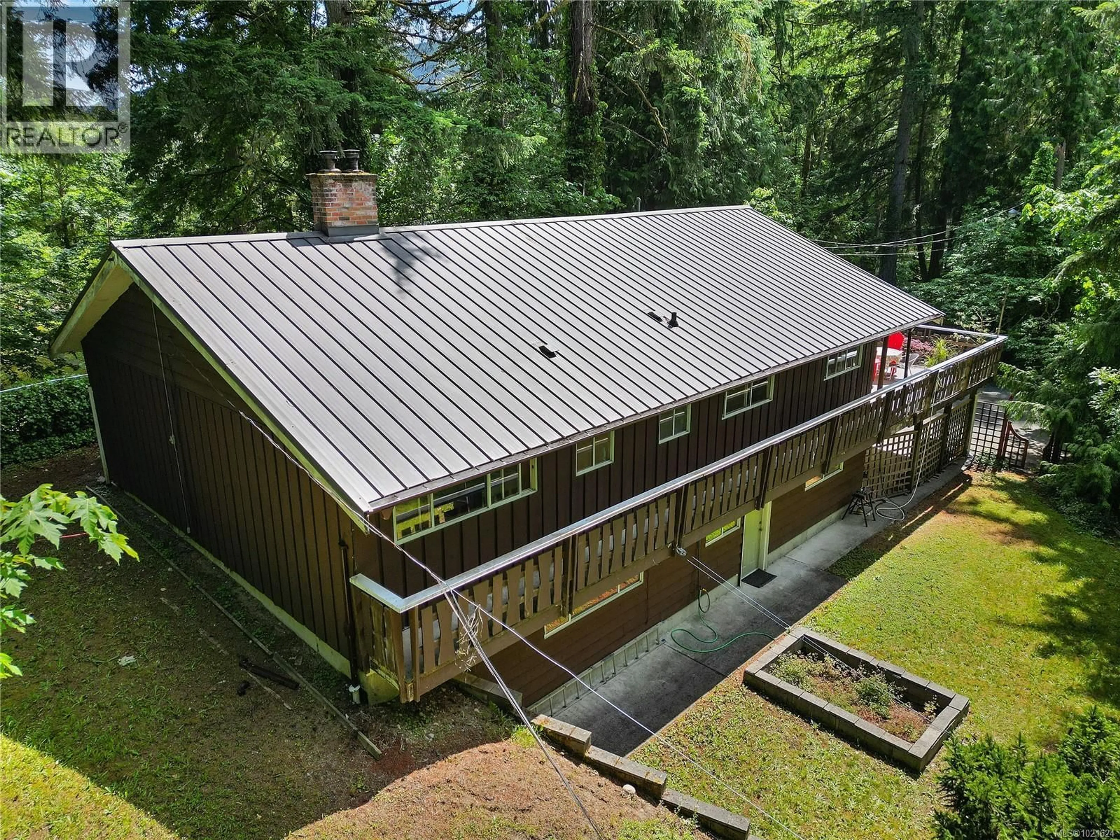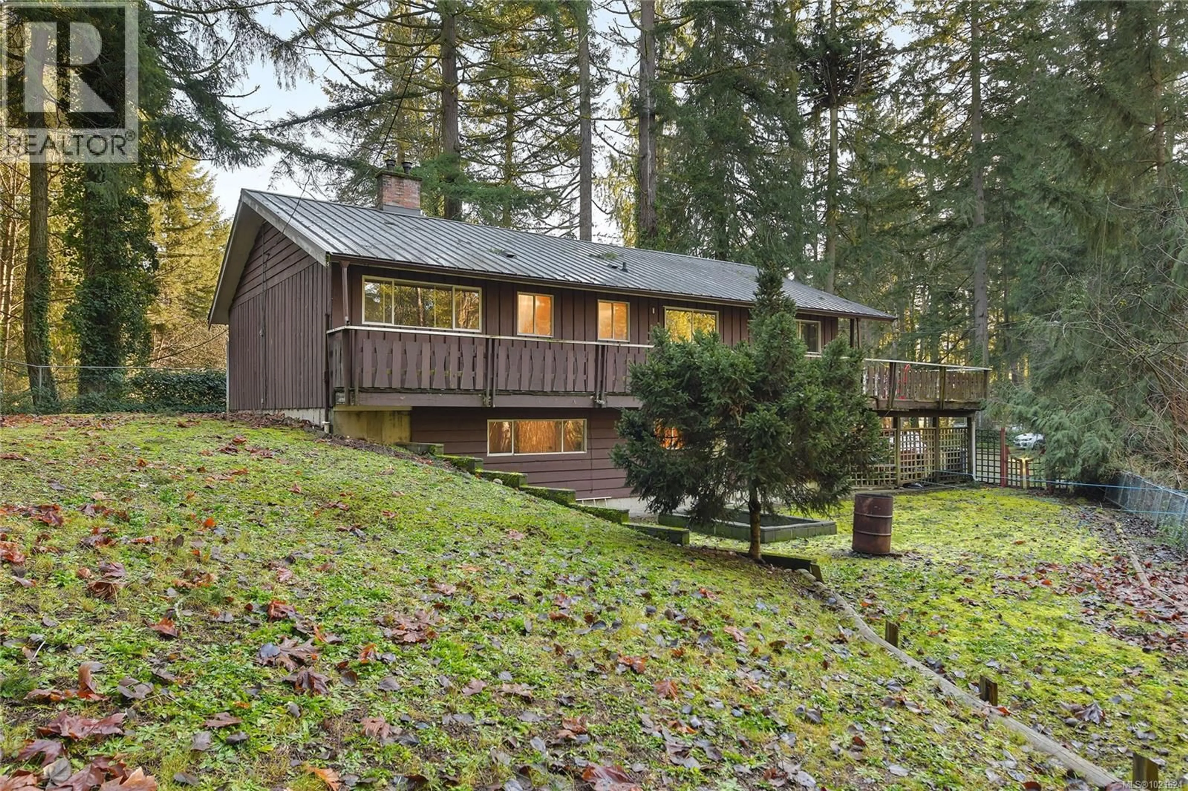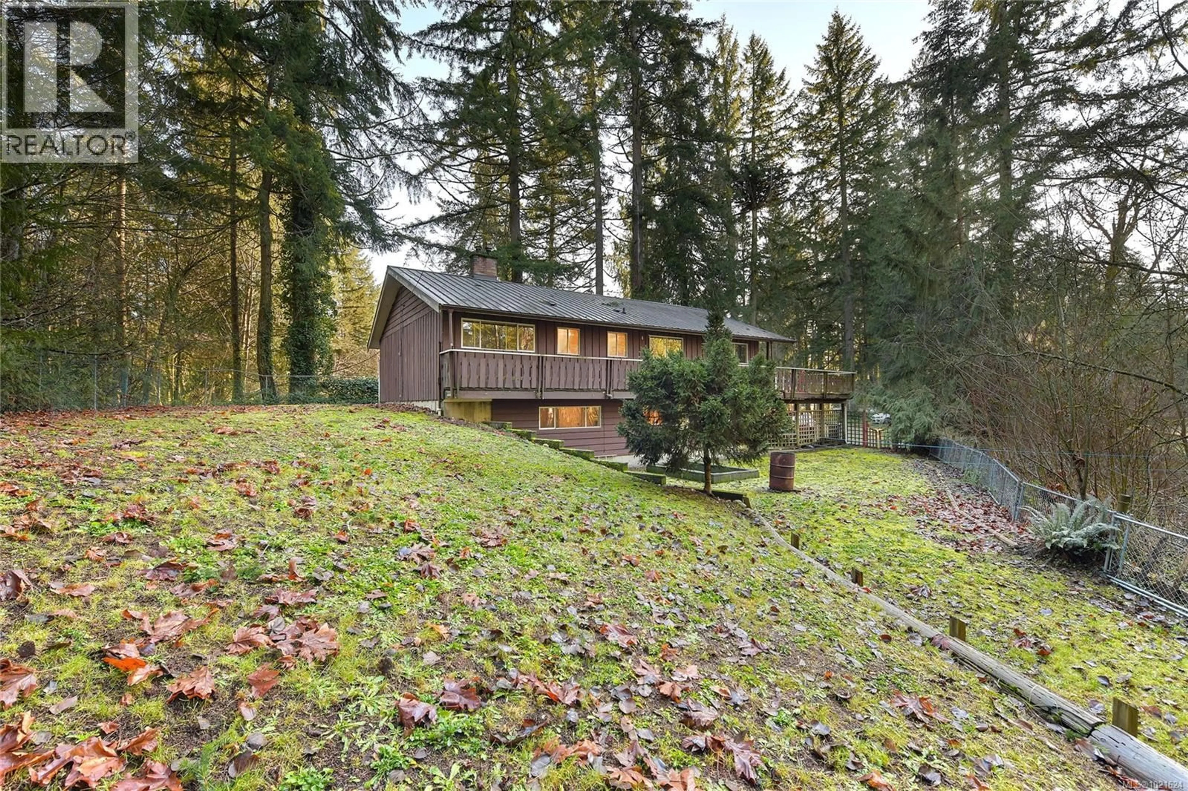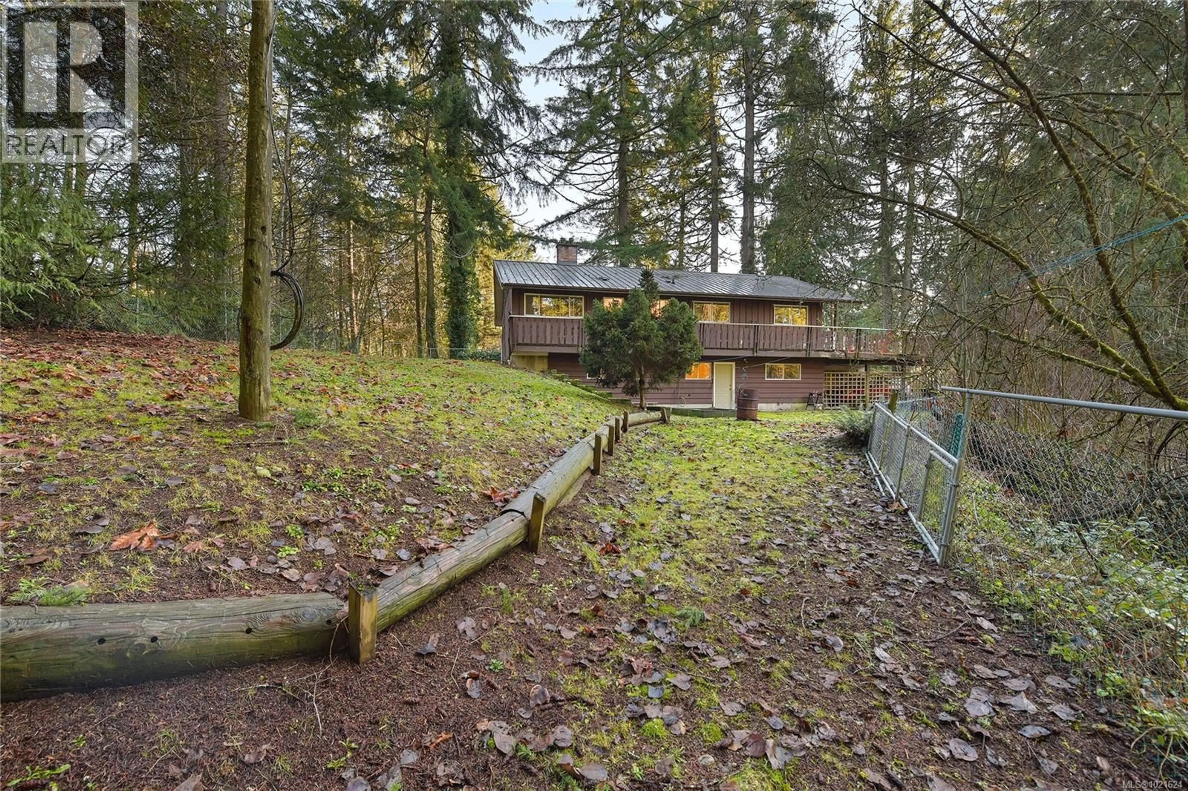3795 GLENORA ROAD, Duncan, British Columbia V9L6S5
Contact us about this property
Highlights
Estimated valueThis is the price Wahi expects this property to sell for.
The calculation is powered by our Instant Home Value Estimate, which uses current market and property price trends to estimate your home’s value with a 90% accuracy rate.Not available
Price/Sqft$260/sqft
Monthly cost
Open Calculator
Description
Charming countryside walk-out Rancher nestled on 2.11 acres of breathtaking natural beauty, this picturesque rancher offers the perfect blend of peaceful country living and modern comfort. Surrounded by soaring trees, scenic trails, fruit trees, and a serene pond, the property creates a private, tranquil oasis. The main level features an open-concept layout that invites you to relax and unwind. A cozy wood-burning fireplace anchors the spacious living area, while large windows flood the home with natural light and provide beautiful views of the surrounding foliage. The primary bedroom is conveniently located on the main level, complete with a walk-in closet and a 2-piece ensuite. Additionally, you’ll find two more bedrooms and a 5-piece bathroom. The walk-out level features a large bonus bedroom/family room with its own wood-burning fireplace and a 2-piece ensuite. A finished laundry room, workshop, and carport offering plenty of space for hobbies or additional storage. (id:39198)
Property Details
Interior
Features
Lower level Floor
Workshop
9'9 x 11'2Laundry room
9'8 x 10'10Bathroom
9'6 x 4Bedroom
13'8 x 17'4Exterior
Parking
Garage spaces -
Garage type -
Total parking spaces 1
Property History
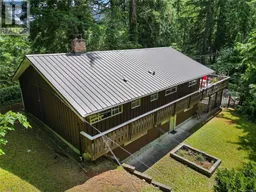 80
80
