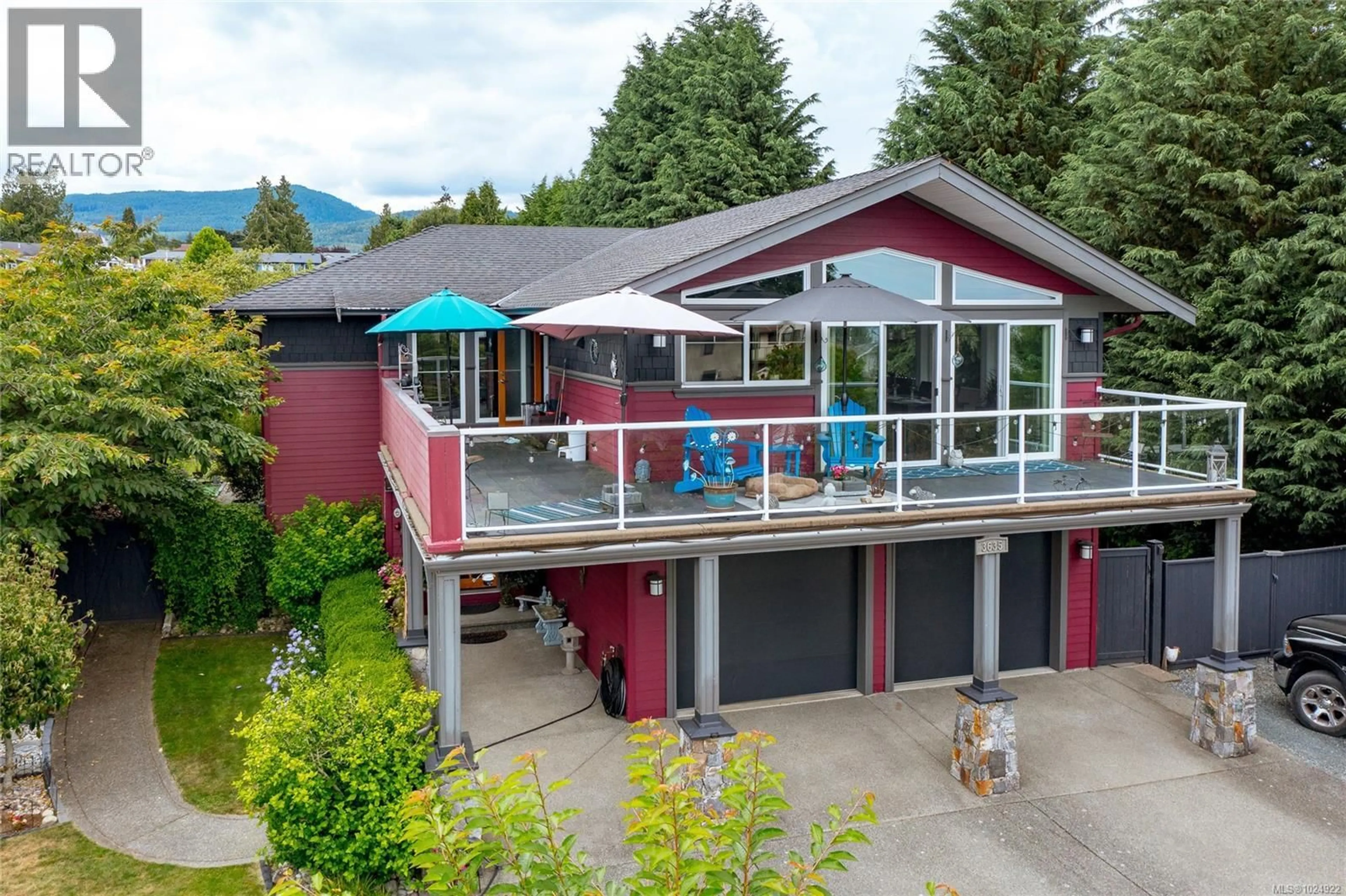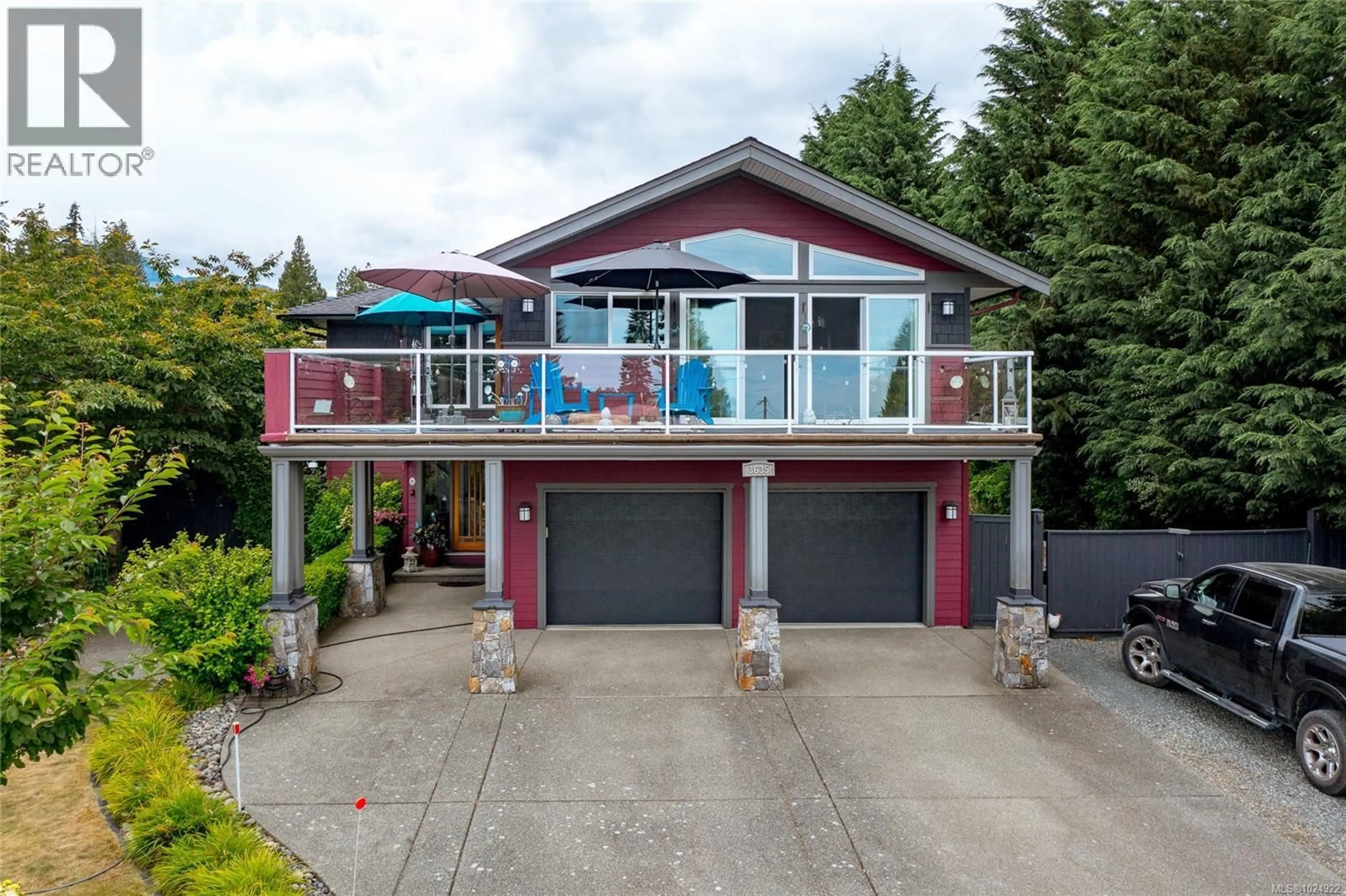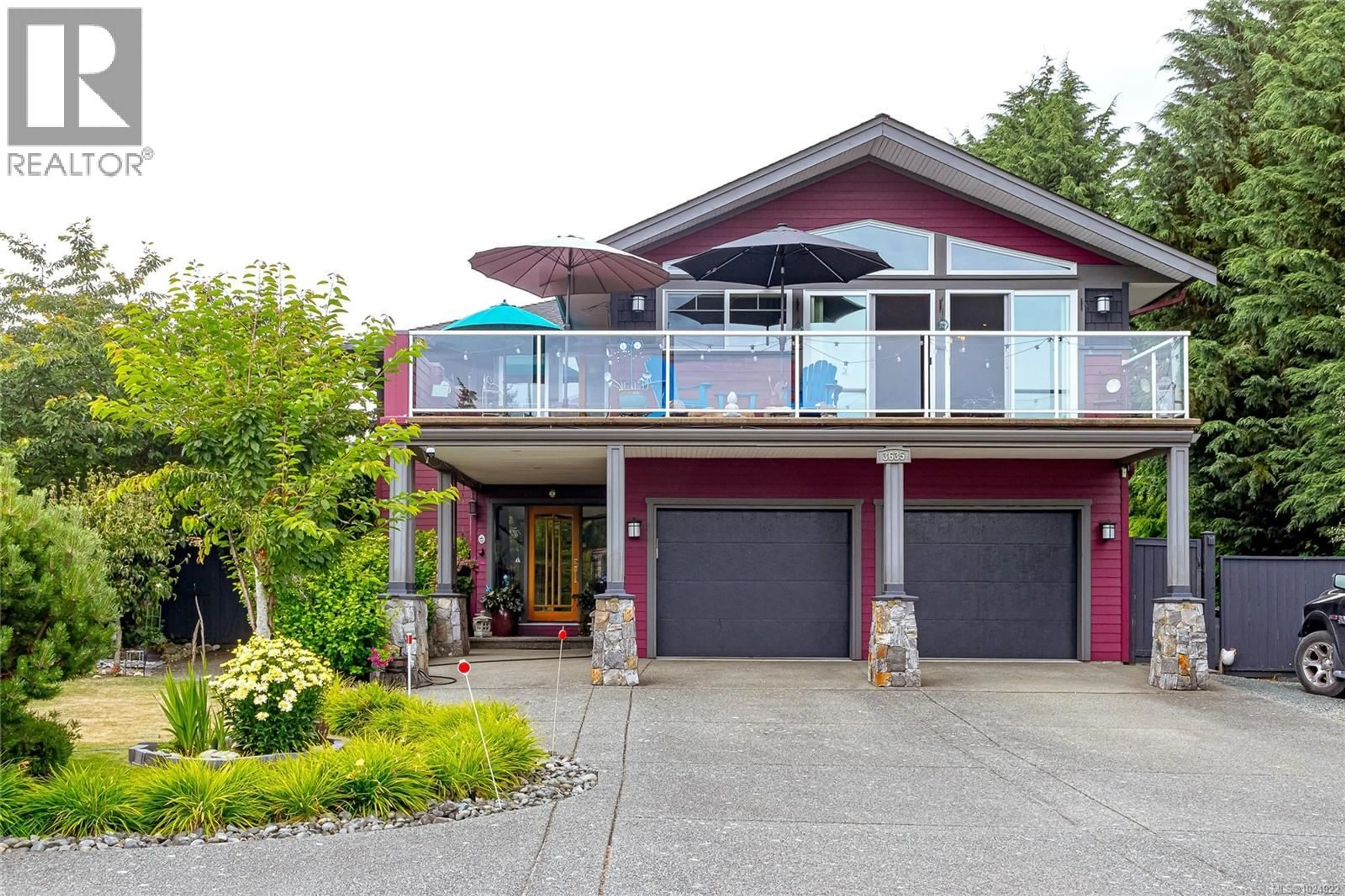3635 SHANNON DRIVE, Ladysmith, British Columbia V9G1Z9
Contact us about this property
Highlights
Estimated valueThis is the price Wahi expects this property to sell for.
The calculation is powered by our Instant Home Value Estimate, which uses current market and property price trends to estimate your home’s value with a 90% accuracy rate.Not available
Price/Sqft$513/sqft
Monthly cost
Open Calculator
Description
Spotless ocean view home on half acre in Saltair. From the moment you drive up and the gates open, you will be captivated by the attention to detail and quality in this home. Grand entry with high ceilings to main floor. The lower level offers 2 spacious bedrooms, both with walk in closets and one with a cheater 4 pce ensuite. The family room has french doors to your back yard covered outside fully equipped kitchen. Enjoy the views and peacefulness of your water feature, and lush garden oasis. Enjoy the upstairs with its open concept living and floor to ceiling windows. Newer appliances in the gourmet kitchen. Cozy living dining room with gas fireplace. Step out onto your front deck and enjoy the ocean views and amazing sunrises! Master bedroom with deluxe ensuite, gas fireplace and built in desk. Organized walk in closet. 2nd bedroom with full 4 pce ensuite. Fully fenced, sprinklers, RV parking with 220. Updated floors, paint in and out, This home is like new and wont disappoint! (id:39198)
Property Details
Interior
Features
Lower level Floor
Bedroom
12'10 x 9'10Laundry room
8'9 x 9'6Entrance
14'9 x 7'11Family room
18'5 x 14'10Exterior
Parking
Garage spaces -
Garage type -
Total parking spaces 8
Condo Details
Inclusions
Property History
 77
77





