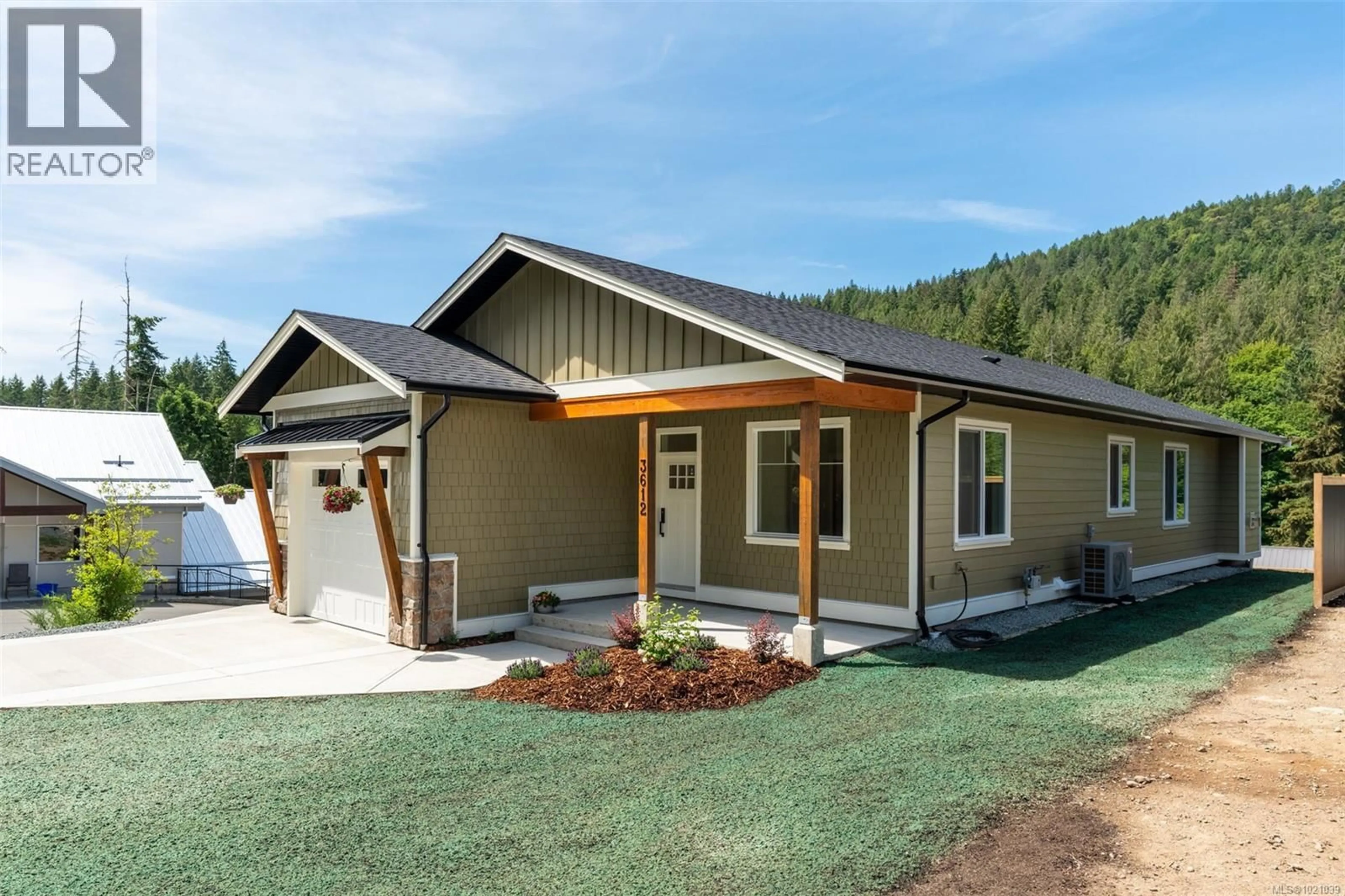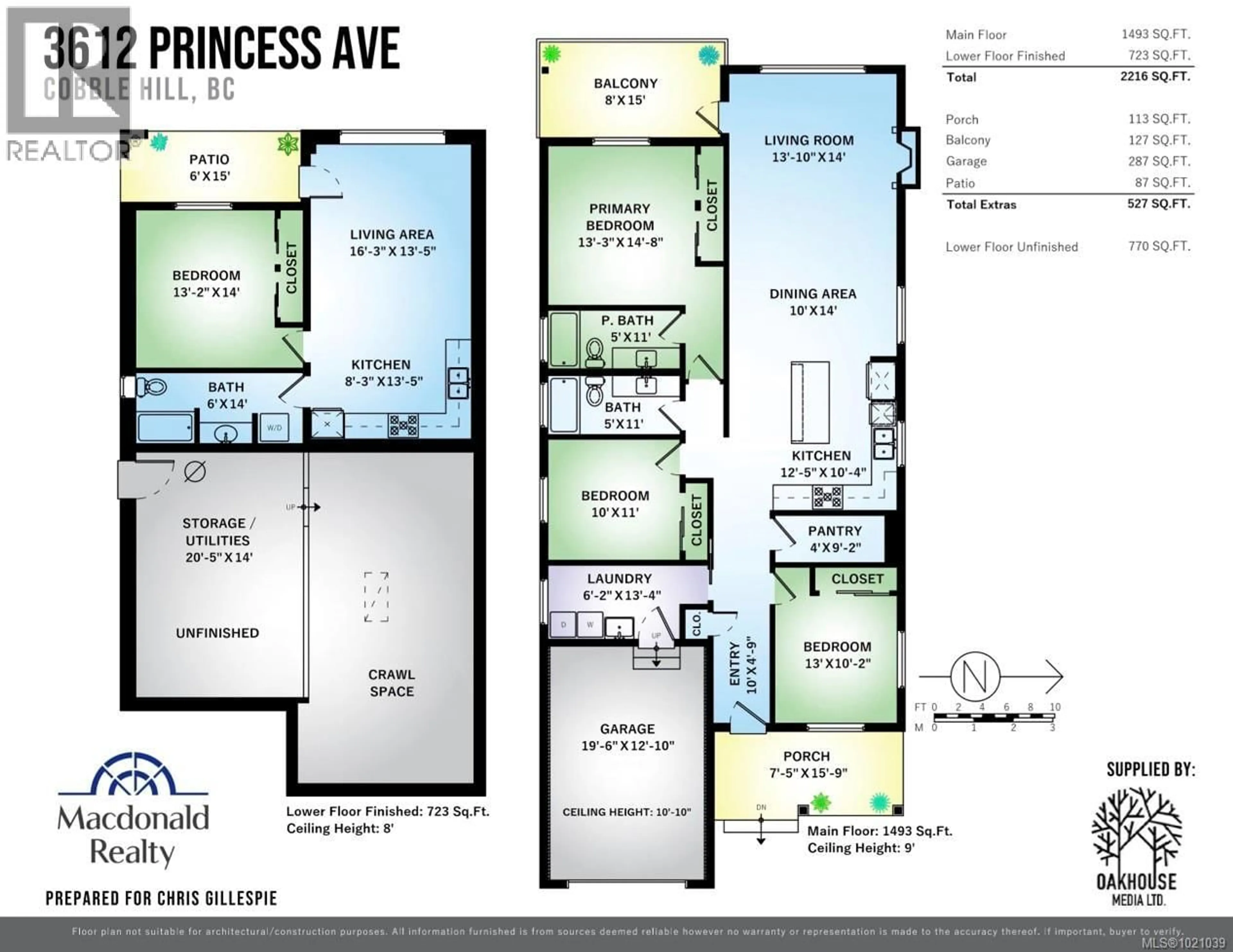3612 PRINCESS AVENUE, Cobble Hill, British Columbia V8H0A4
Contact us about this property
Highlights
Estimated valueThis is the price Wahi expects this property to sell for.
The calculation is powered by our Instant Home Value Estimate, which uses current market and property price trends to estimate your home’s value with a 90% accuracy rate.Not available
Price/Sqft$351/sqft
Monthly cost
Open Calculator
Description
Perched in a prime Cobble Hill location, this BRAND NEW thoughtfully crafted home offers comfort and style. With three bedrooms and two baths on the main level, plus a fully self-contained one-bedroom legal suite with its own laundry. The custom kitchen features quartz countertops, stainless appliances, and under-cabinet lighting, large pantry all designed for beauty and practicality. Acacia hardwood floors run throughout the main floor, complemented by heated tile in the bathrooms. 9 ft ceilings enhance the sense of space, while a gas fireplace adds warmth. Enjoy year-round outdoor living with covered patios front and back, a fenced and landscaped yard, and a natural gas BBQ hookup. The attached garage, storage room, and or workshop space provide extra versatility. A rare find in one of Cobble Hill’s most sought-after locations. Contact your Realtor today. (id:39198)
Property Details
Interior
Features
Lower level Floor
Patio
6 x 15Storage
14 x 20Bathroom
Bedroom
13 x 14Exterior
Parking
Garage spaces -
Garage type -
Total parking spaces 3
Property History
 48
48





