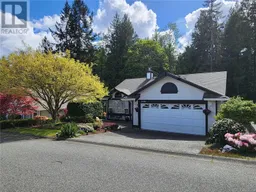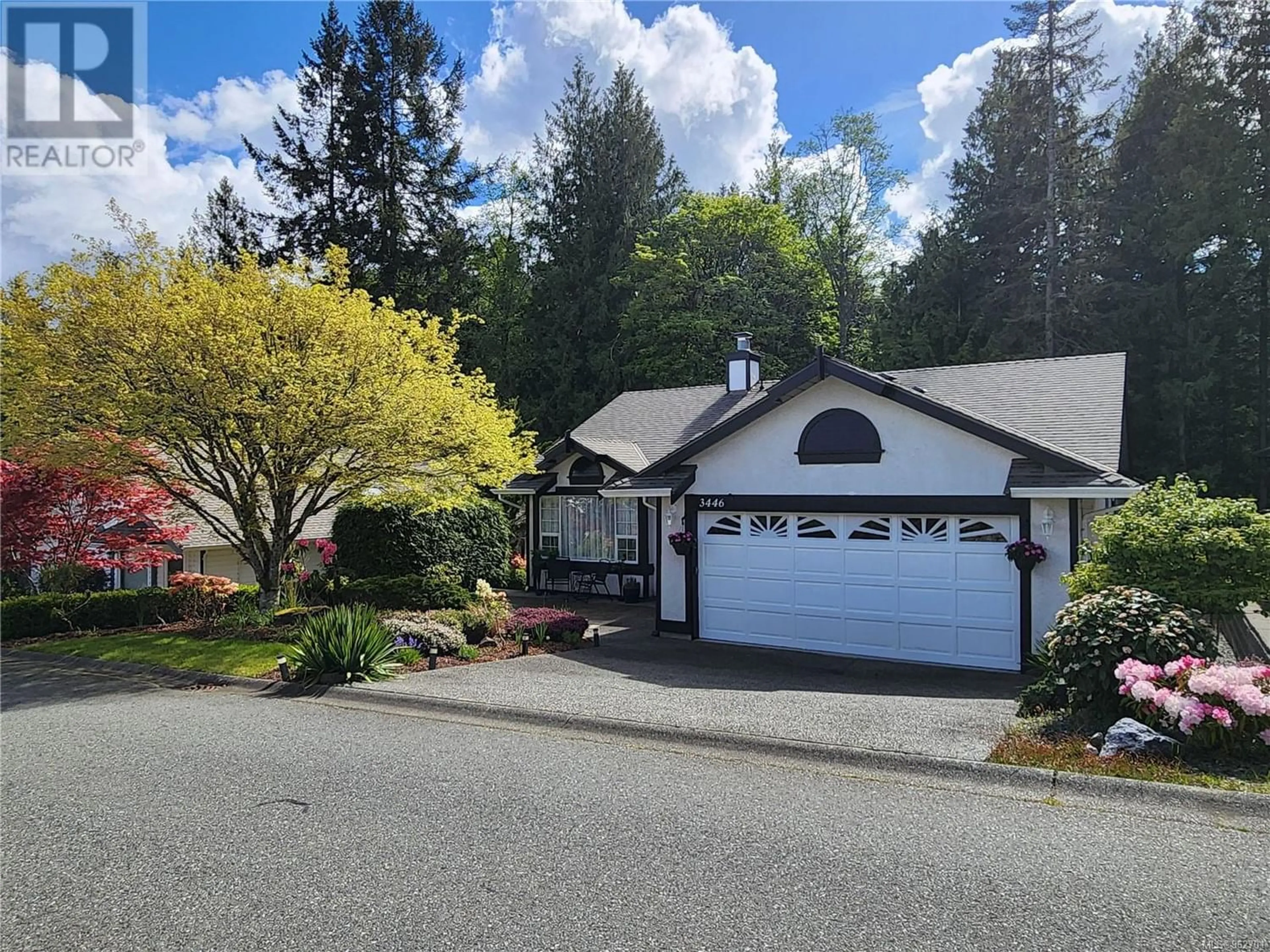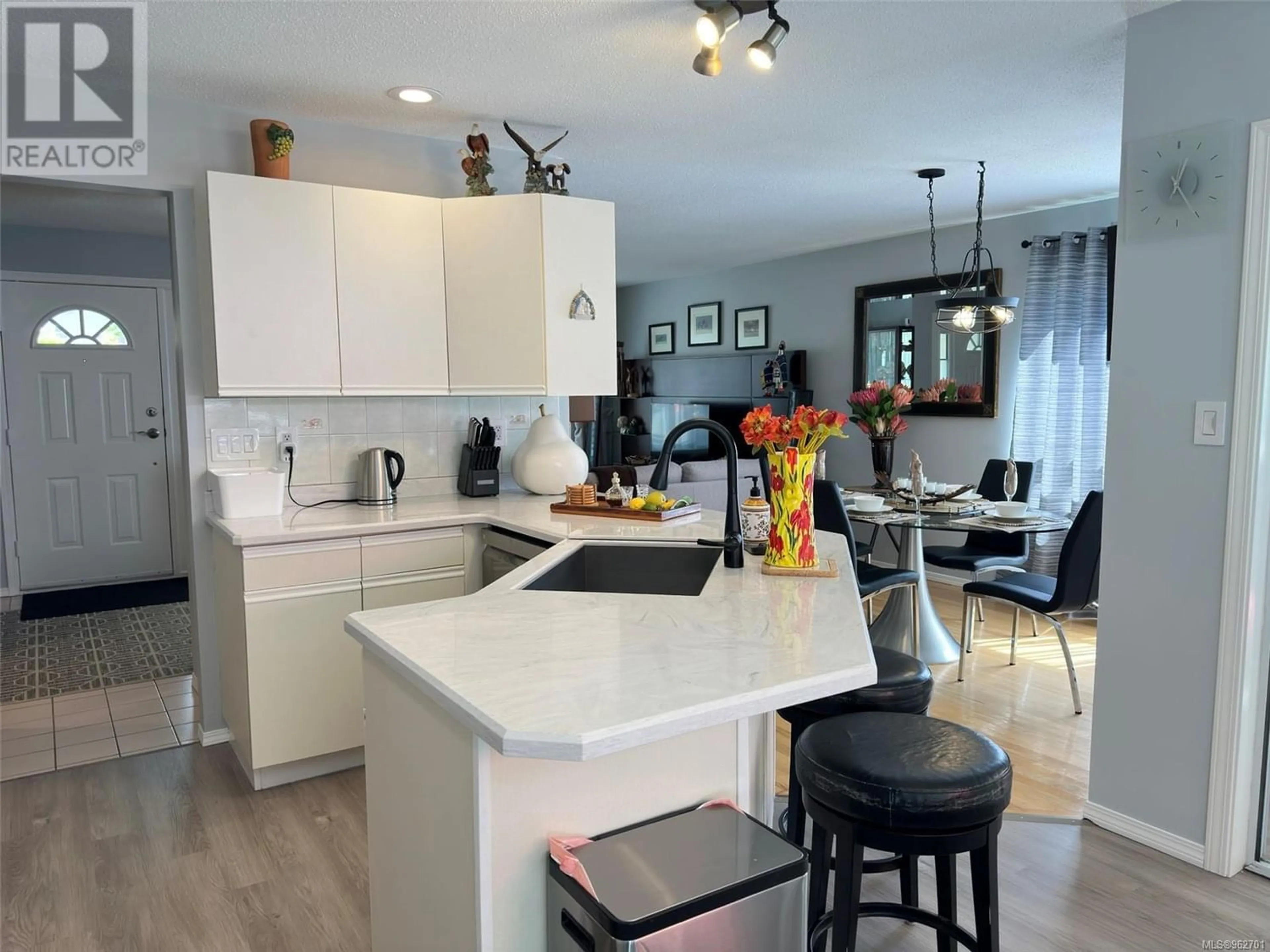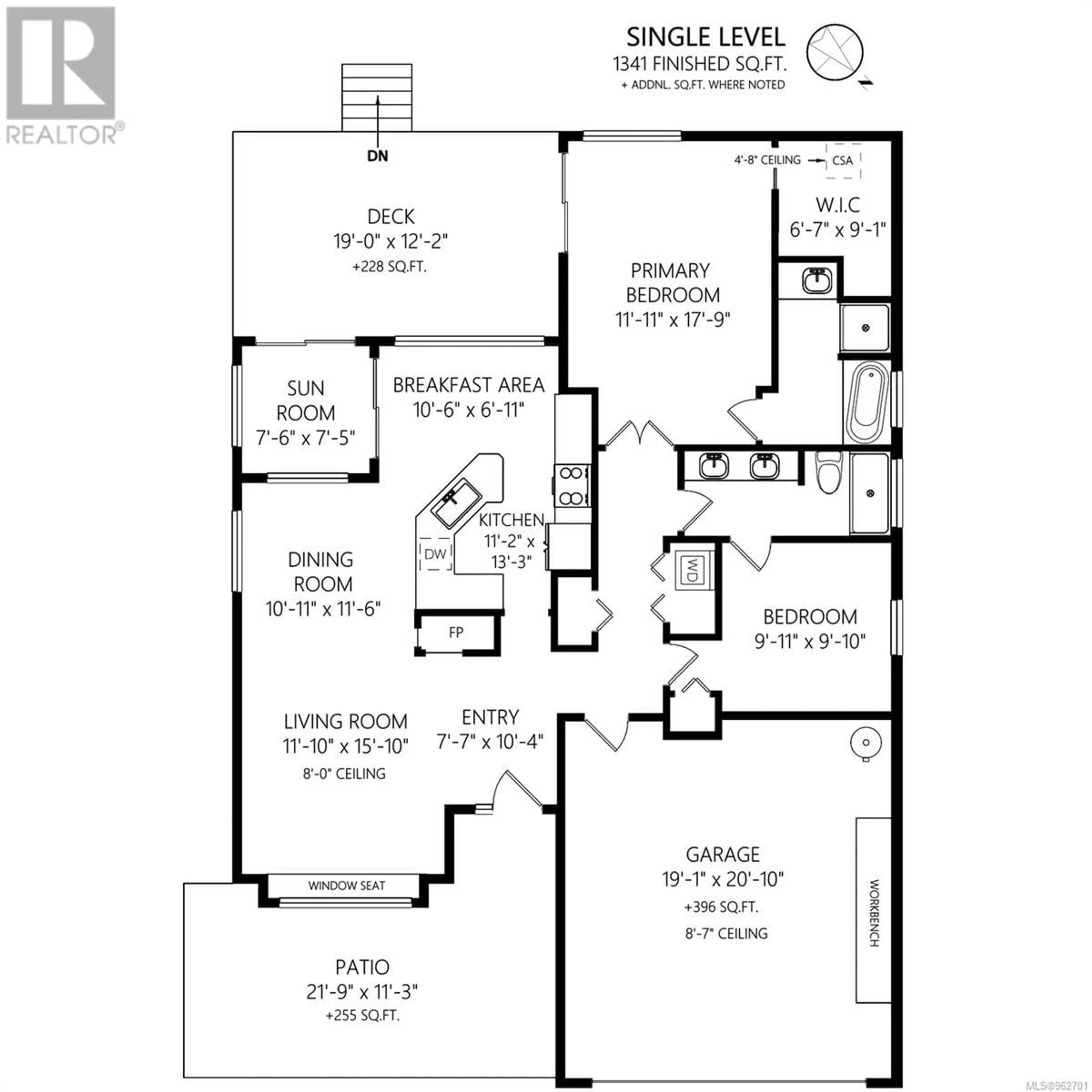3446 Arbutus Dr S, Cobble Hill, British Columbia V0R1L1
Contact us about this property
Highlights
Estimated ValueThis is the price Wahi expects this property to sell for.
The calculation is powered by our Instant Home Value Estimate, which uses current market and property price trends to estimate your home’s value with a 90% accuracy rate.Not available
Price/Sqft$535/sqft
Days On Market26 days
Est. Mortgage$3,994/mth
Maintenance fees$482/mth
Tax Amount ()-
Description
A stunning, completely updated, immaculate, sunny home in the beautiful desirable Arbutus Ridge community in Cobble Hill. This fantastic rancher offers a large very private deck that backs onto a serene and magical forest setting next to the 8th golf fairway. The light and bright 2-bedroom 2-bathroom home is completely renewed throughout and features a natural gas fireplace in the living room that has a gleaming hardwood floor. In the kitchen are all new appliances, countertops, and flooring. The bathrooms are completely renovated and modern and there is new lighting throughout the home. The home includes the master bedroom with ensuite including a 4pc bath with a jacuzzi soak tub and heated flooring, a walk-in closet and a glass slider that opens onto the deck. A second bedroom with a murphy bed has a cheater door into the 5pc main bath. A lovely sunroom overlooks the garden and a freshly painted. This is a fantastic opportunity to own this beautiful, picturesque home. (id:39198)
Property Details
Interior
Features
Main level Floor
Dining nook
10'6 x 6'11Entrance
7'7 x 10'4Dining room
10'11 x 11'6Bedroom
9'11 x 9'10Exterior
Parking
Garage spaces 2
Garage type -
Other parking spaces 0
Total parking spaces 2
Condo Details
Inclusions
Property History
 52
52


