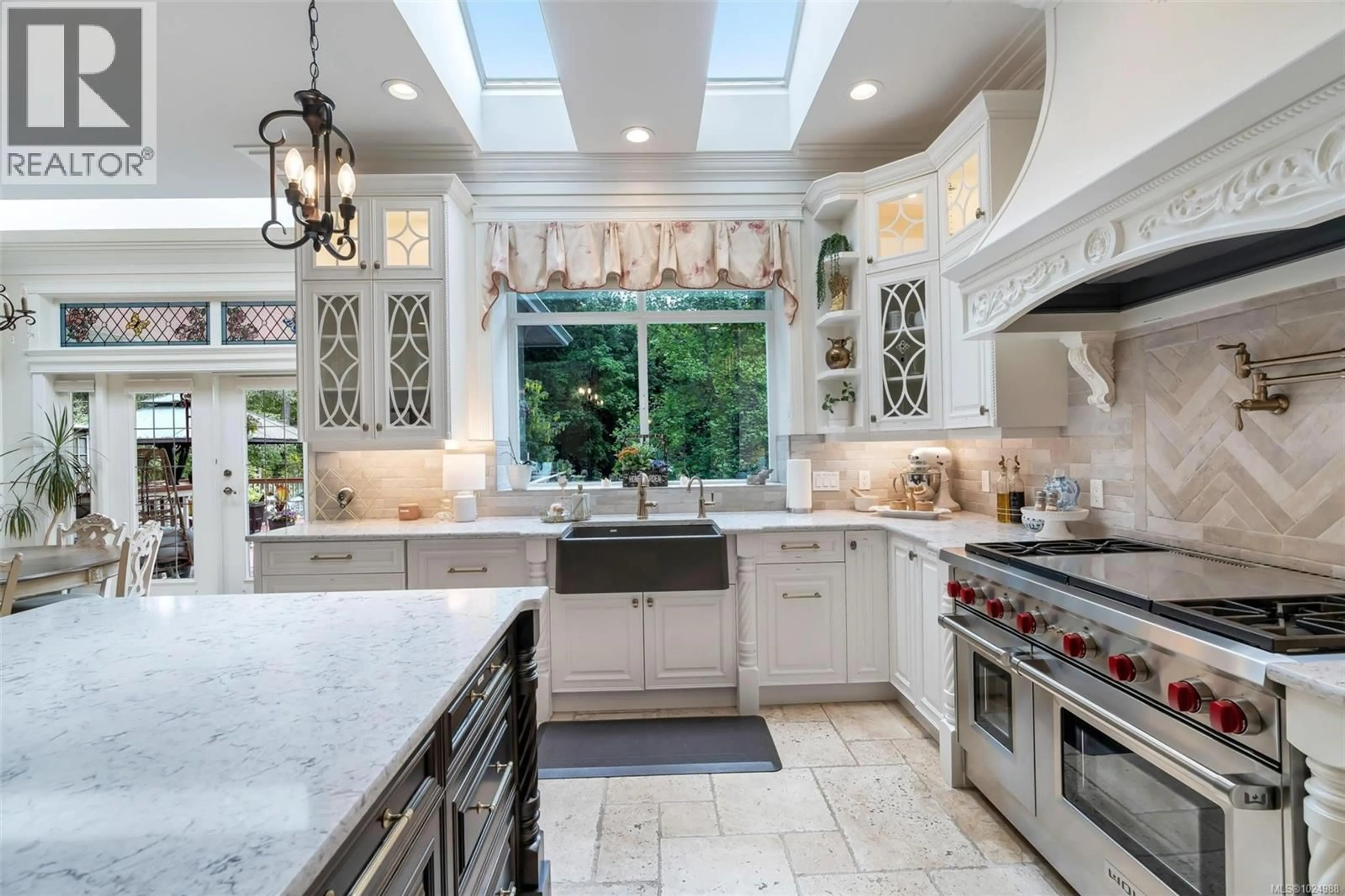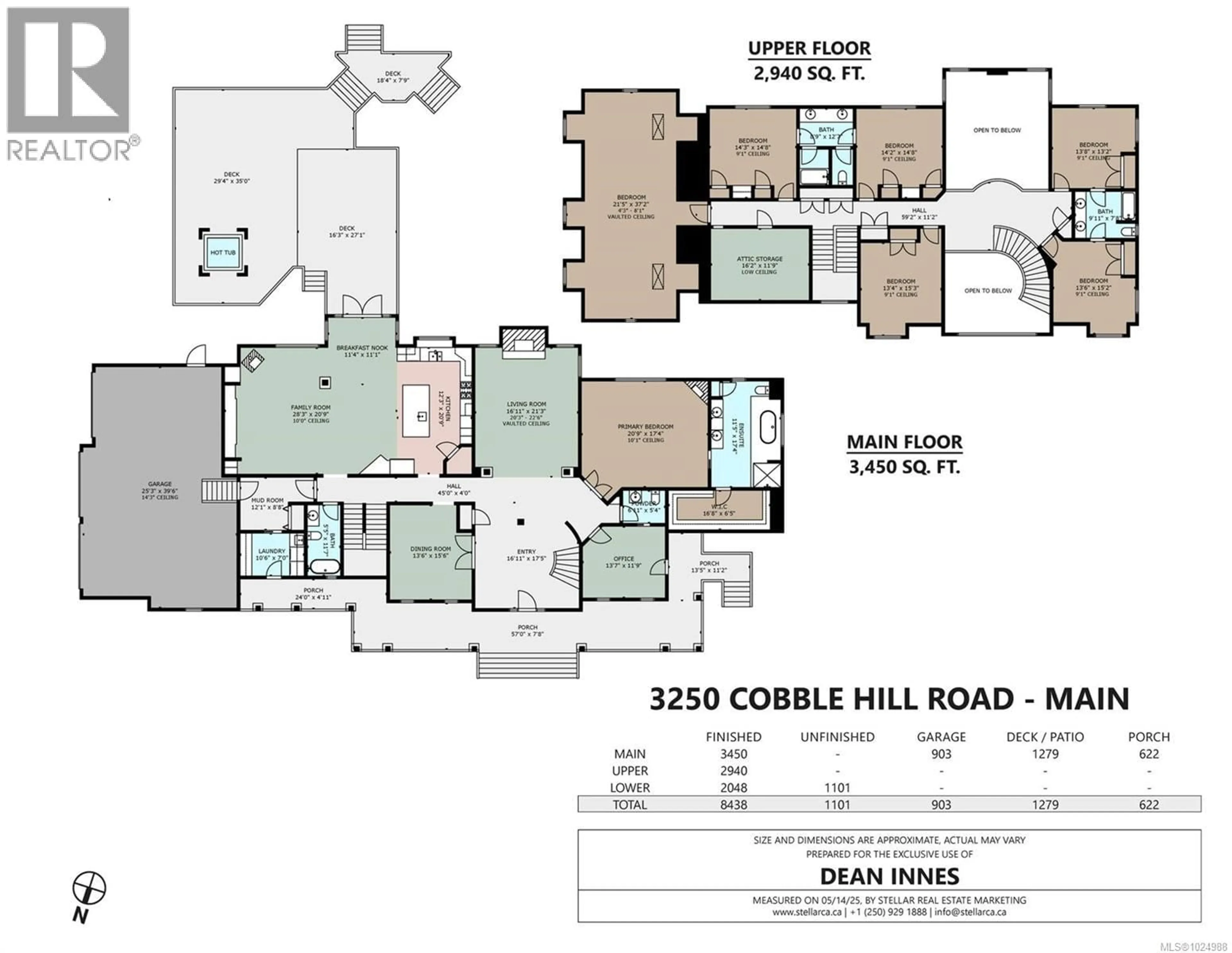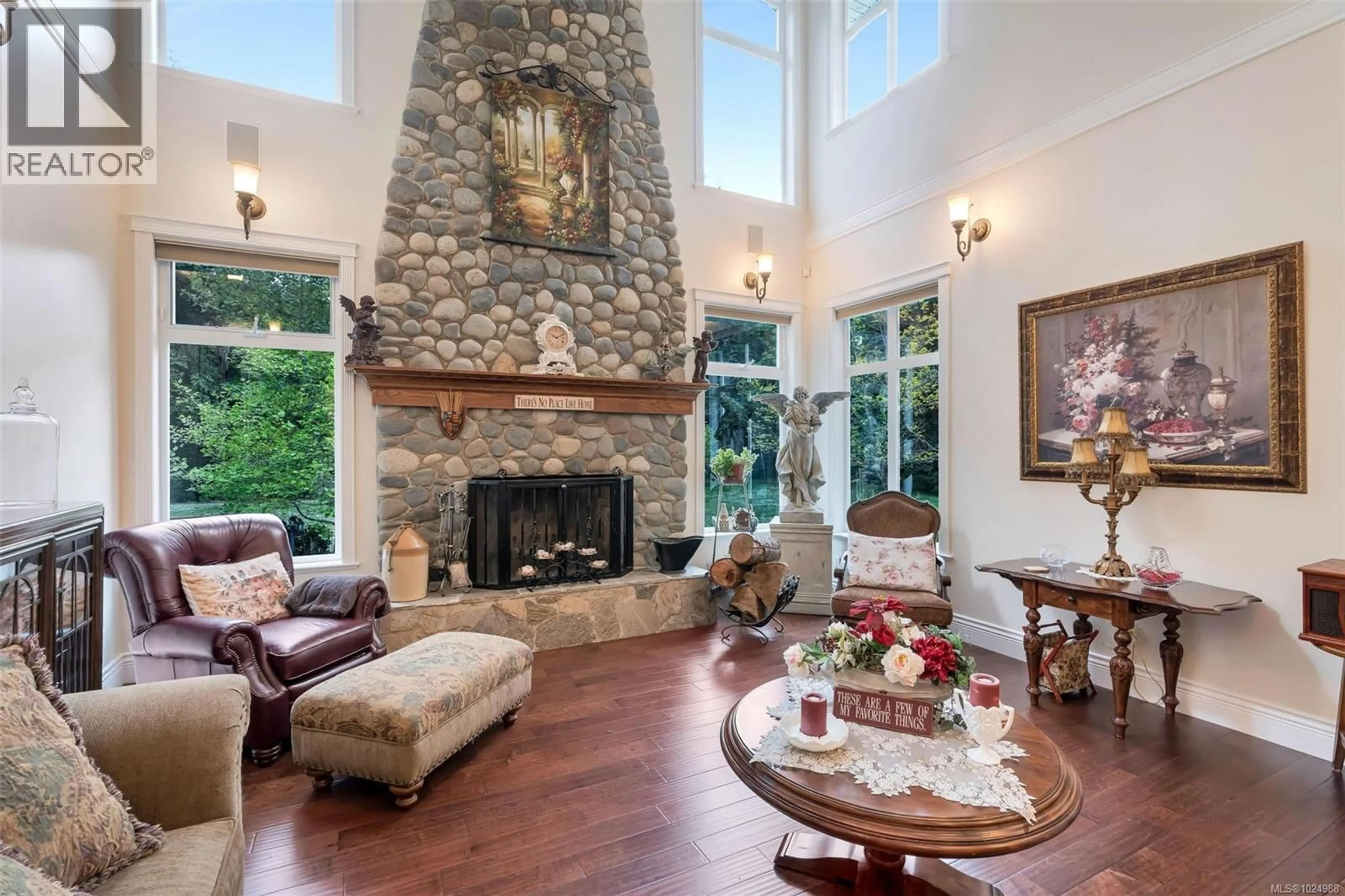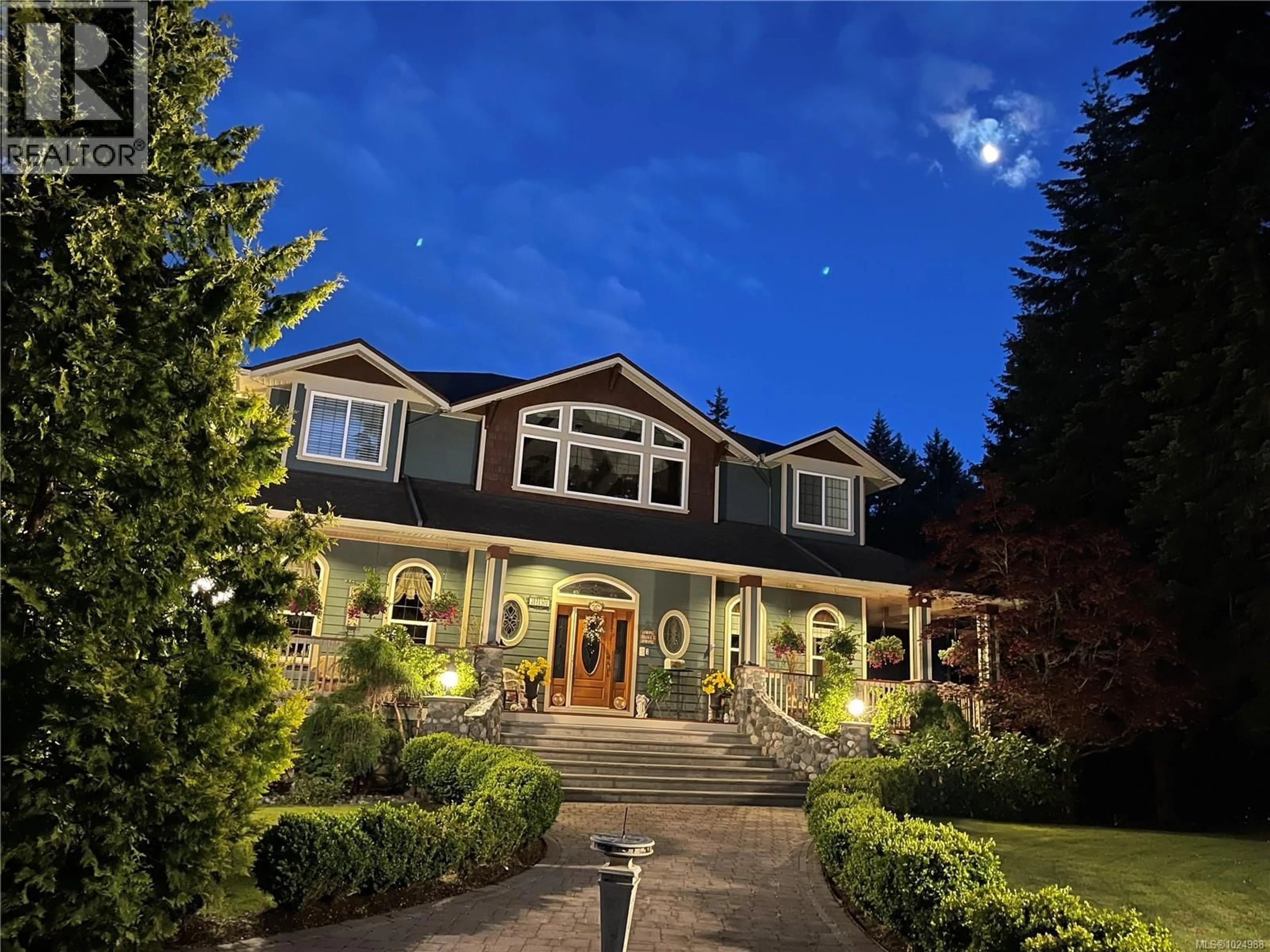3250 COBBLE HILL ROAD, Cobble Hill, British Columbia V0R1L6
Contact us about this property
Highlights
Estimated valueThis is the price Wahi expects this property to sell for.
The calculation is powered by our Instant Home Value Estimate, which uses current market and property price trends to estimate your home’s value with a 90% accuracy rate.Not available
Price/Sqft$402/sqft
Monthly cost
Open Calculator
Description
Cobble Hill Luxury Family Dream Property!! 17.76 acres 7 bed/6 bath Cobble Hill Estate! This stunning 17+ acre gated property offers privacy, luxury, and the beauty of nature. Thoughtfully designed and extensively upgraded, the custom 7-bedroom, 6-bath home combines elegance and comfort. The grand foyer opens to soaring ceilings in the great room, kitchen, dining, and living areas. The gourmet kitchen features custom cabinetry, granite countertops, premium appliances, and heated travertine floors with adjoining spacious family room and access to the entertainment sized deck and barbecue area. The Great room is spectacular and features a giant rock fireplace. The main-level primary suite offers a spa-inspired ensuite, walk-in closet, and adjoining office with powder room. Upstairs are five bedrooms, a large playroom, and two full Jack and Jill 5 piece baths. The lower level includes a theatre, wet bar, games room, and gym with walkout access to the saltwater pool, hot tub, outdoor showers and beautiful gardens and play areas. You will love the 3-car garage, barn with horse stalls, riding ring, paddocks, huge workshop, greenhouse, and fenced vegetable gardens. Lots of opportunity to creat a few self contained suites as well as 2 RV hookup areas. Surrounded by 5 acres of forest, a serene creek for summer dipping, and walking trails! This is the ultimate safe, private family estate retreat. (id:39198)
Property Details
Interior
Features
Lower level Floor
Storage
10 x 5Recreation room
11 x 10Utility room
31 x 35Storage
15 x 9Exterior
Parking
Garage spaces -
Garage type -
Total parking spaces 20
Property History
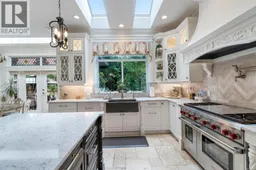 96
96
