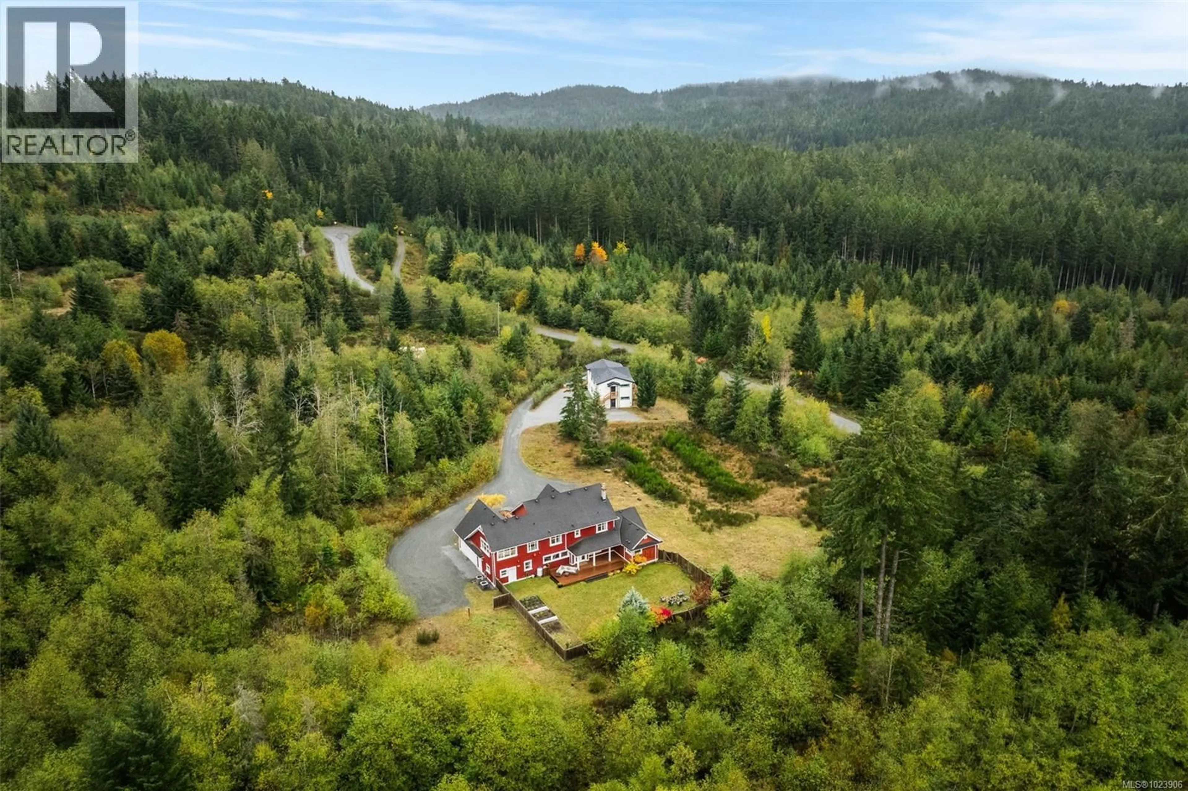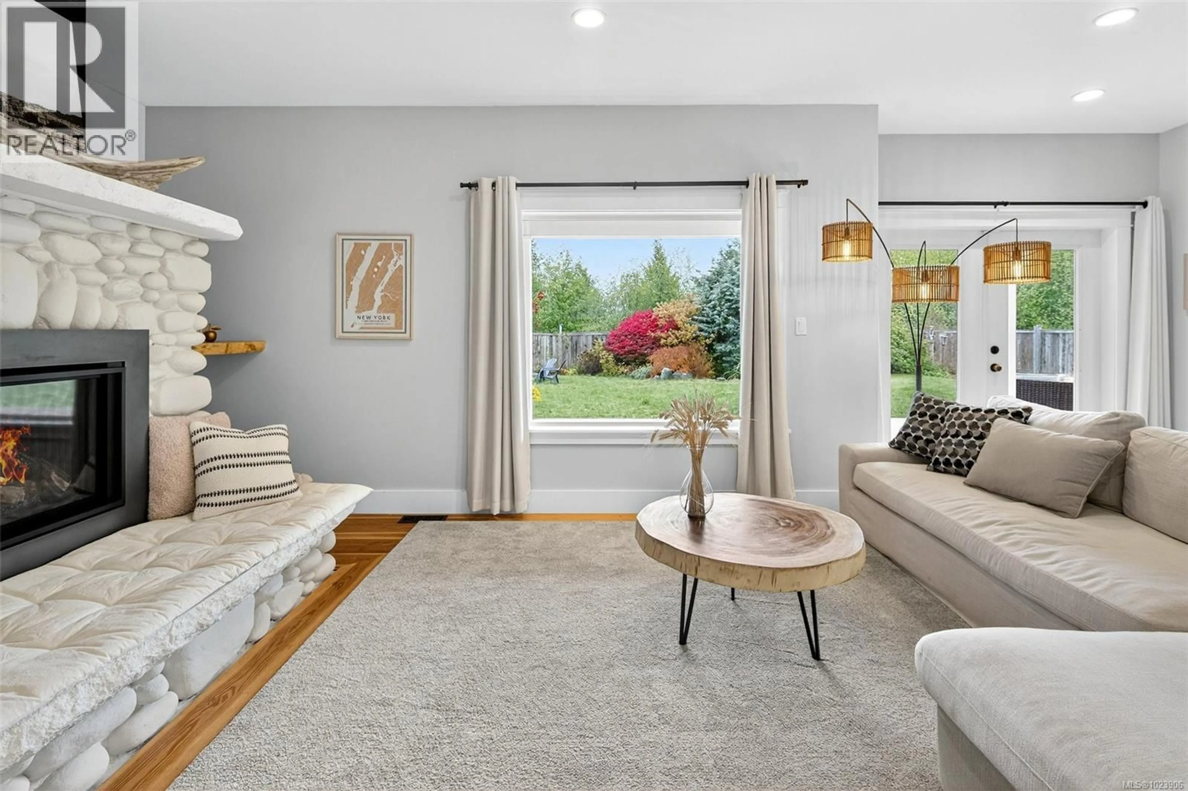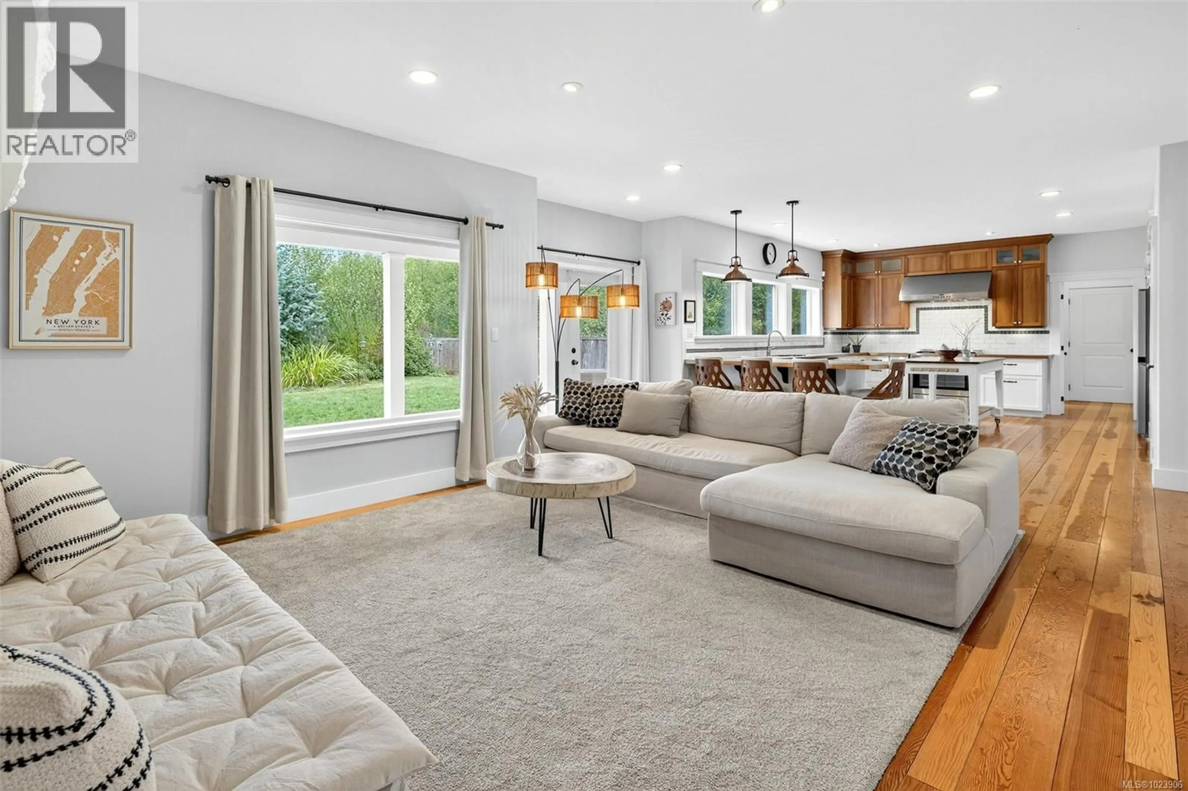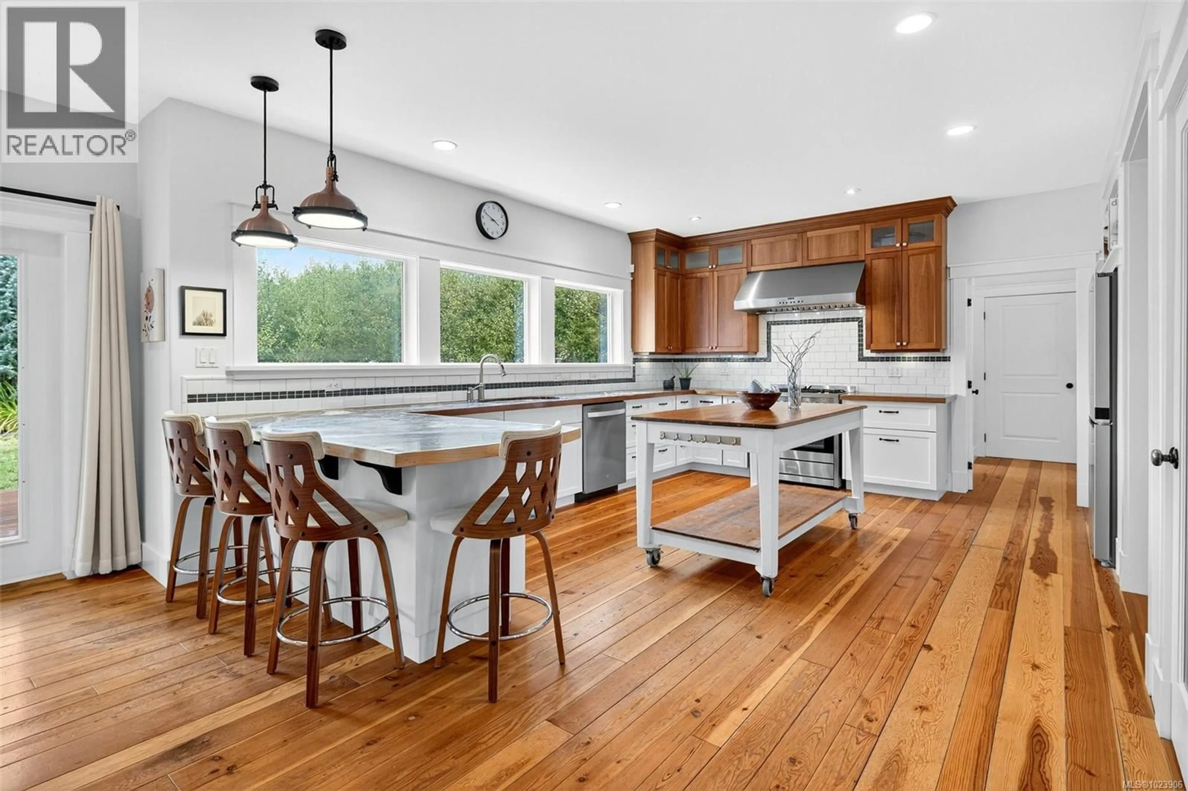319 STEBBINGS ROAD, Shawnigan Lake, British Columbia V8H2J1
Contact us about this property
Highlights
Estimated valueThis is the price Wahi expects this property to sell for.
The calculation is powered by our Instant Home Value Estimate, which uses current market and property price trends to estimate your home’s value with a 90% accuracy rate.Not available
Price/Sqft$303/sqft
Monthly cost
Open Calculator
Description
Rare 5-acre Shawnigan Lake estate – a modern, charming country home offering luxury, privacy, revenue, and West Coast living. Set in a tranquil valley surrounded by mountain peaks, this multi-generational property features two private residences totaling over 6,700 square feet – ideal for extended family, investment, or venue use. The primary residence (4,082 square feet) features 10-foot ceilings, a grand cathedral-style entry, and a newly redesigned primary suite with a spa-inspired ensuite and serene retreat. A bright, self-contained in-law studio includes full laundry and a private deck, while the main level offers spacious living, dining and family rooms, a den, mudroom, five bedrooms and four bathrooms, vaulted ceilings, a stone fireplace, a chef’s kitchen with stone countertops and stainless steel appliances, and designer lighting throughout. A newly built 2,644 square foot carriage home expands flexibility, designed with four two-bedroom, one-bathroom suites, each with separate entry, in-suite laundry, private deck, and parking — currently generating $7,200 per month. Total income potential between the main home, suite, and carriage house is approximately $14,000 per month. Recent updates include a new septic system, dual UV water filtration, a new cistern, upgraded electrical, refreshed decking and fencing, new exterior paint, vegetable gardens, a pond, and enhanced landscaping. With 9-foot ceilings, exceptional privacy, and proven rental income, this is the perfect multi-generational or lifestyle estate. Close to Shawnigan Lake School, Brentwood College, lake access, oceanfront, marinas, and hiking trails. Only 15 minutes to Langford and Greater Victoria, and under 10 minutes to Mill Bay. Incredible revenue potential in one of Vancouver Island’s most desirable communities. A perfect place to call home. Contact Zoi Livia 250-588-4259 for more information or to arrange a viewing. (id:39198)
Property Details
Interior
Features
Auxiliary Building Floor
Bedroom
10' x 12'Bedroom
10' x 12'Bedroom
10' x 12'Bedroom
10' x 12'Exterior
Parking
Garage spaces -
Garage type -
Total parking spaces 20
Property History
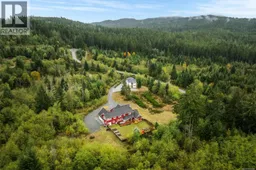 68
68
