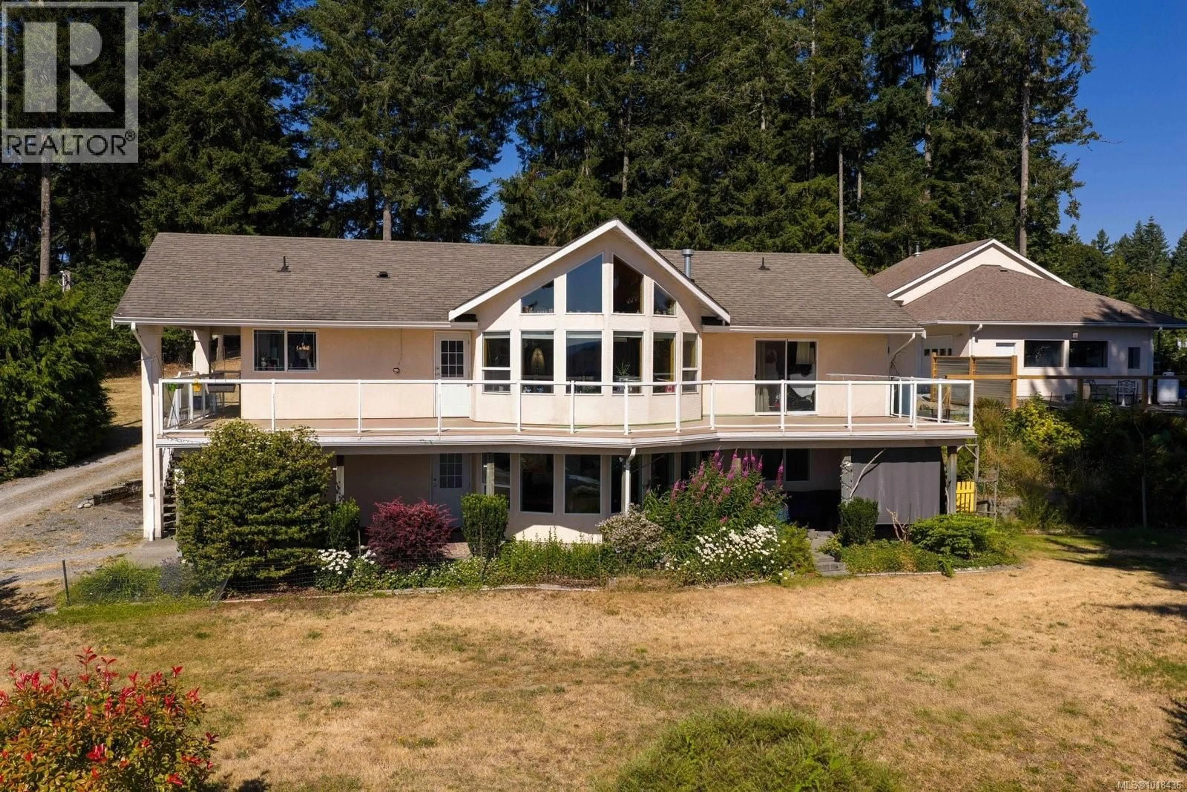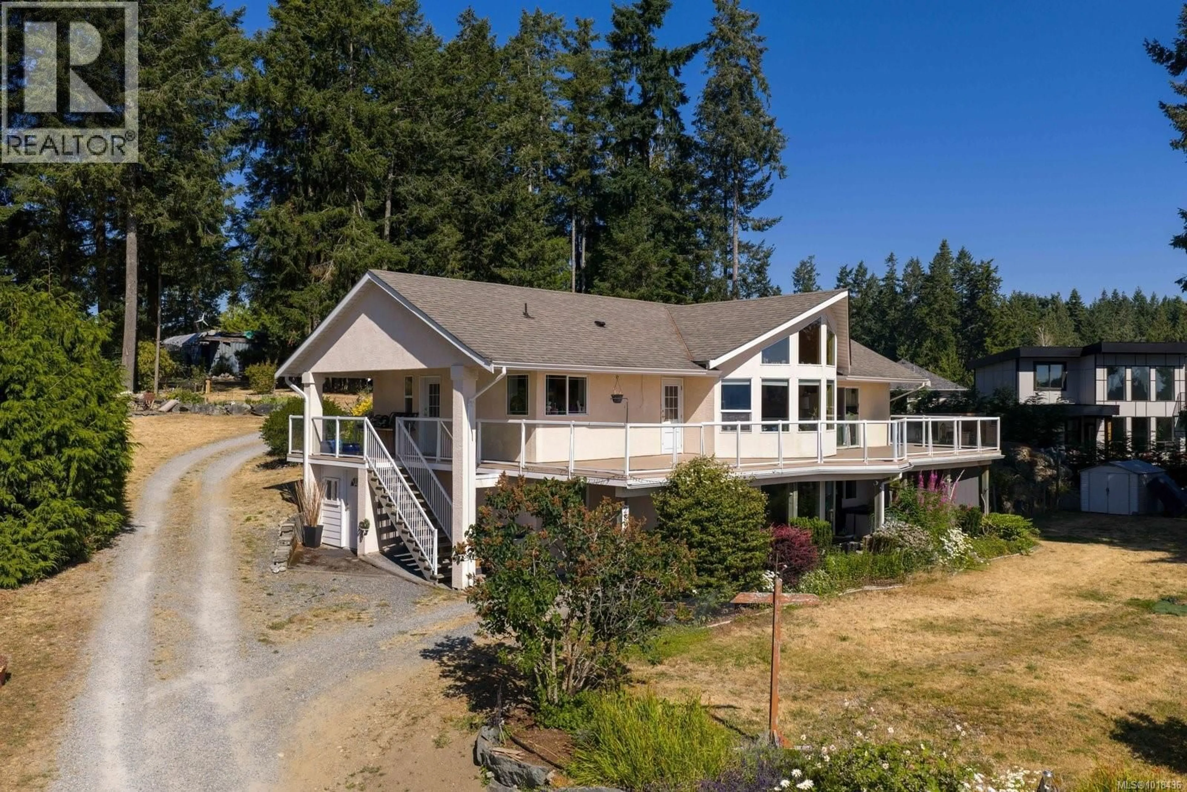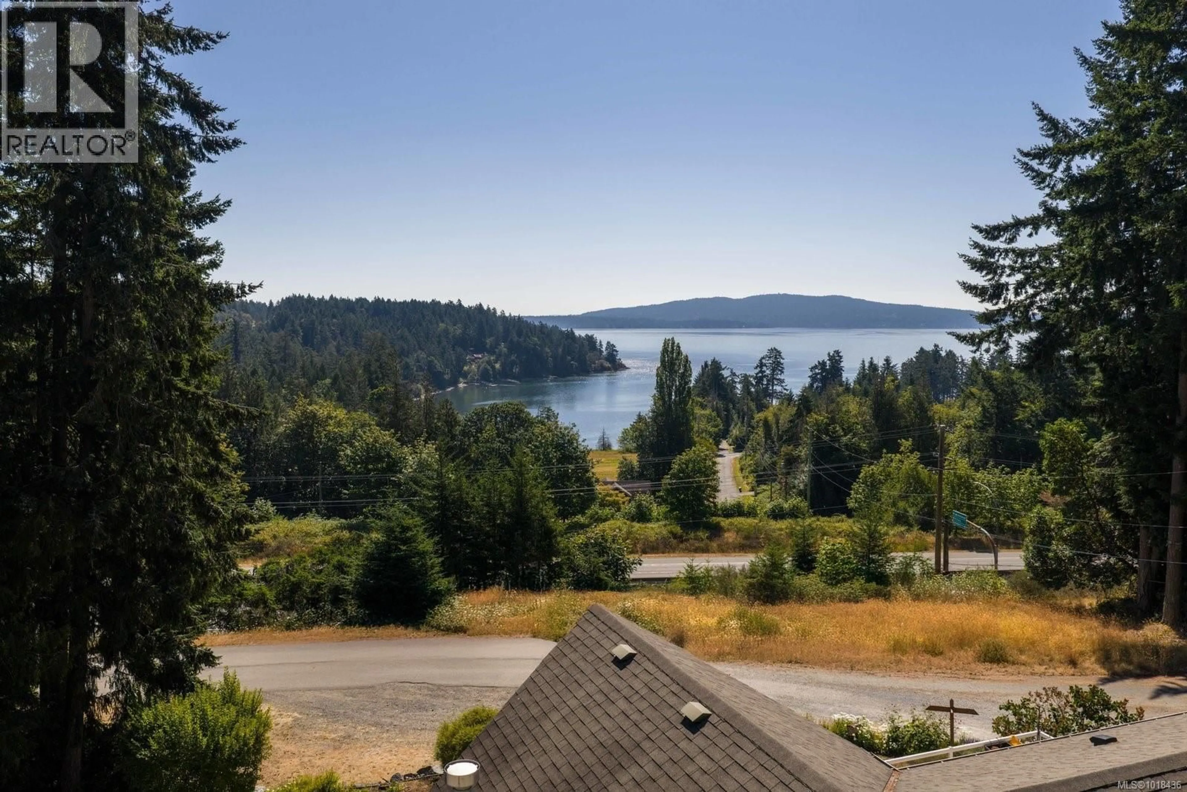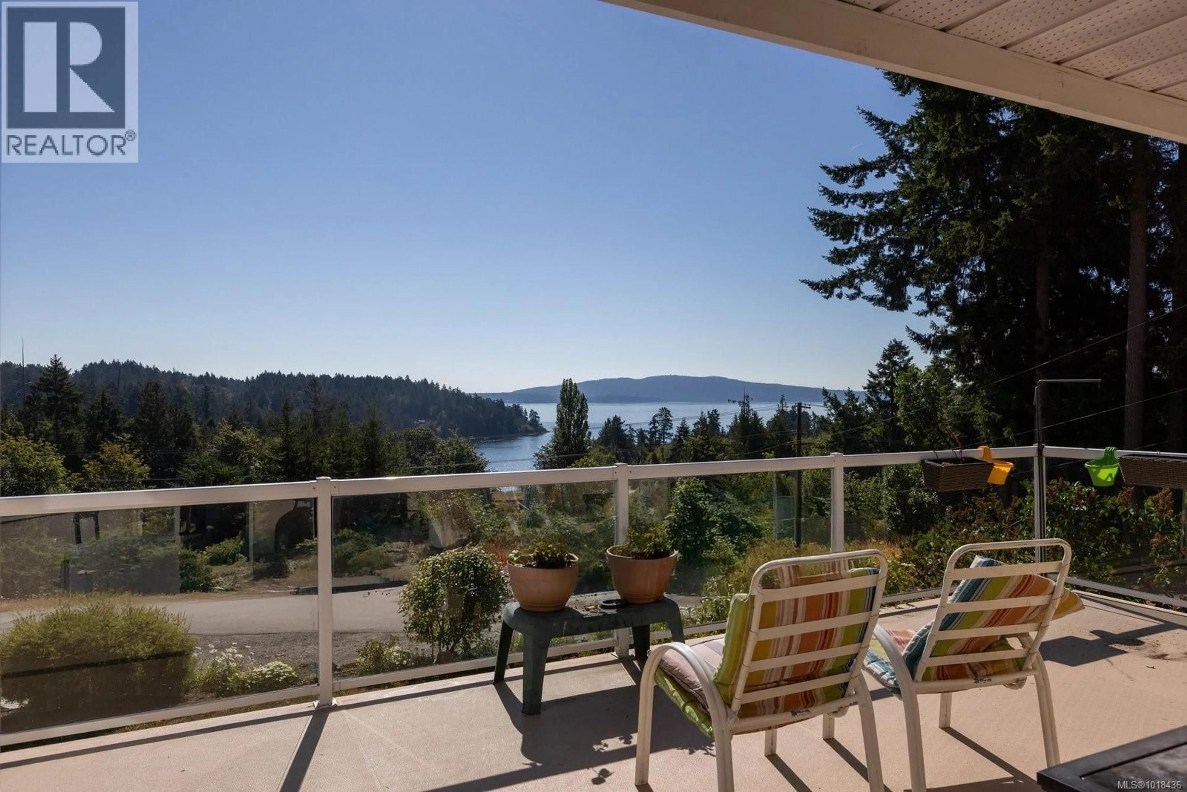2894 HORTON ROAD, Mill Bay, British Columbia V0R2P3
Contact us about this property
Highlights
Estimated valueThis is the price Wahi expects this property to sell for.
The calculation is powered by our Instant Home Value Estimate, which uses current market and property price trends to estimate your home’s value with a 90% accuracy rate.Not available
Price/Sqft$398/sqft
Monthly cost
Open Calculator
Description
Discover this 1-acre property with limitless potential! The main house boasts an open-concept living space highlighted by a vaulted wood ceiling and large windows that flood the interior with natural light, showcasing water views. It features three bedrooms and two bathrooms, plus an expansive deck perfect for entertaining. A separate two-bedroom suite ensures privacy for family or tenants with extra revenue potential. The oversized detached double bay garage/shop offers ample space for hobbies or storage. Additionally, this property includes an RV/mobile home area complete with water, septic, a sub pump, and a dedicated 50-amp service for guest convenience or rental income. Located mere minutes from Mill Bay, enjoy easy access to shopping, dining, and recreational activities. Explore the numerous opportunities for comfortable living or investment this property presents. Don’t miss the chance to bring your ideas and create your ideal lifestyle—schedule your viewing today! (id:39198)
Property Details
Interior
Features
Main level Floor
Kitchen
11' x 11'Dining room
11' x 12'Living room
25' x 17'Entrance
6' x 6'Exterior
Parking
Garage spaces -
Garage type -
Total parking spaces 6
Property History
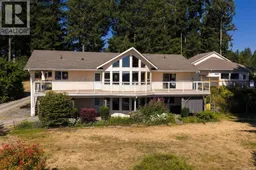 38
38
