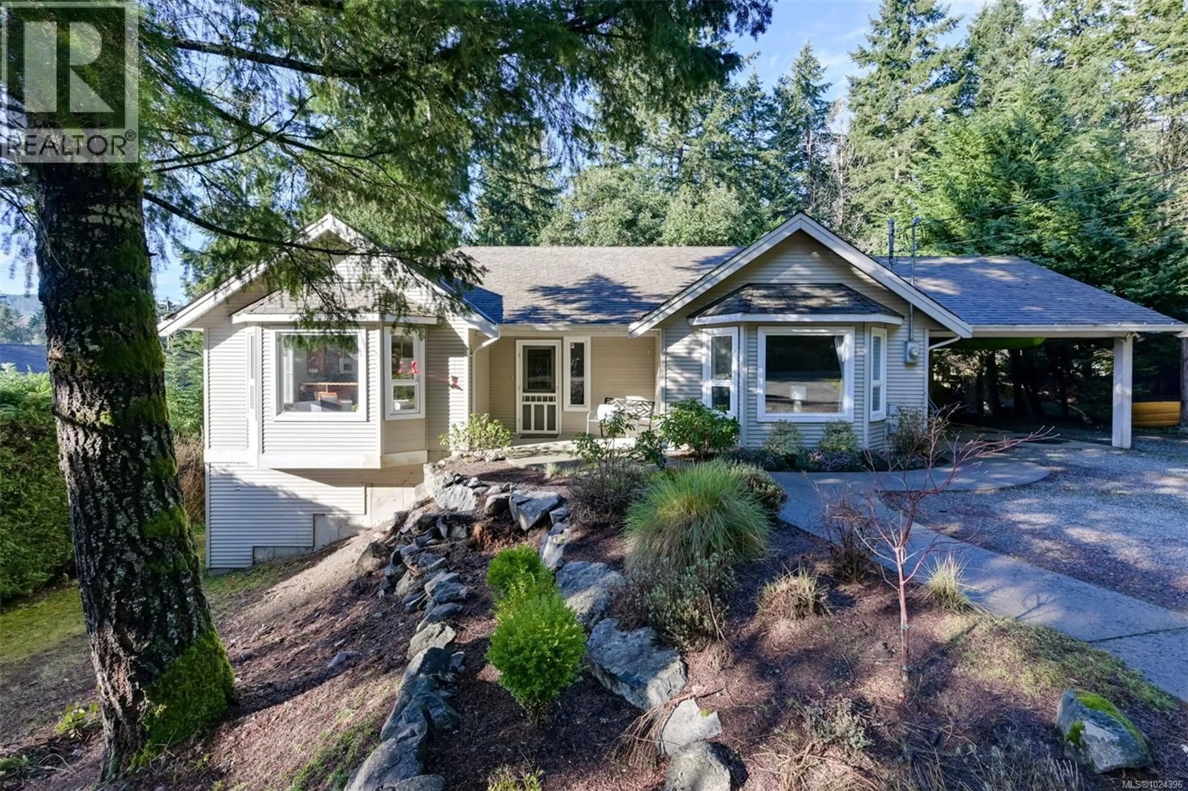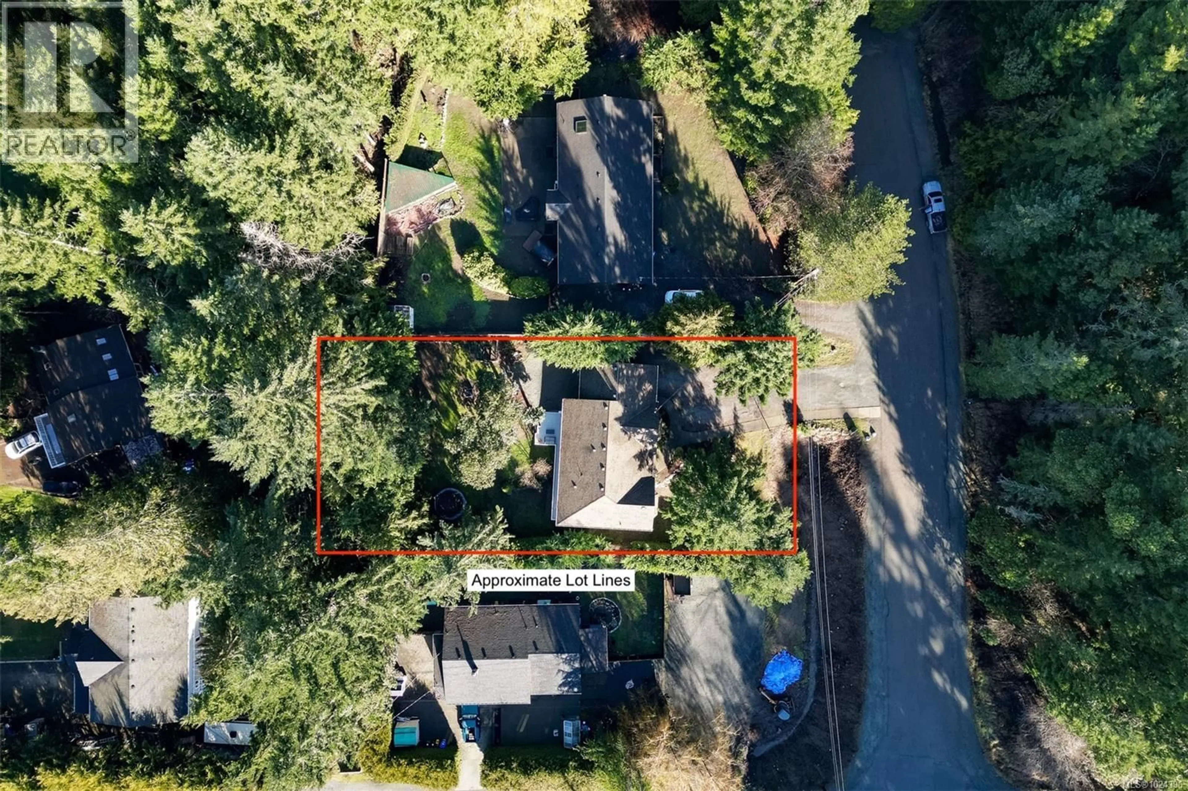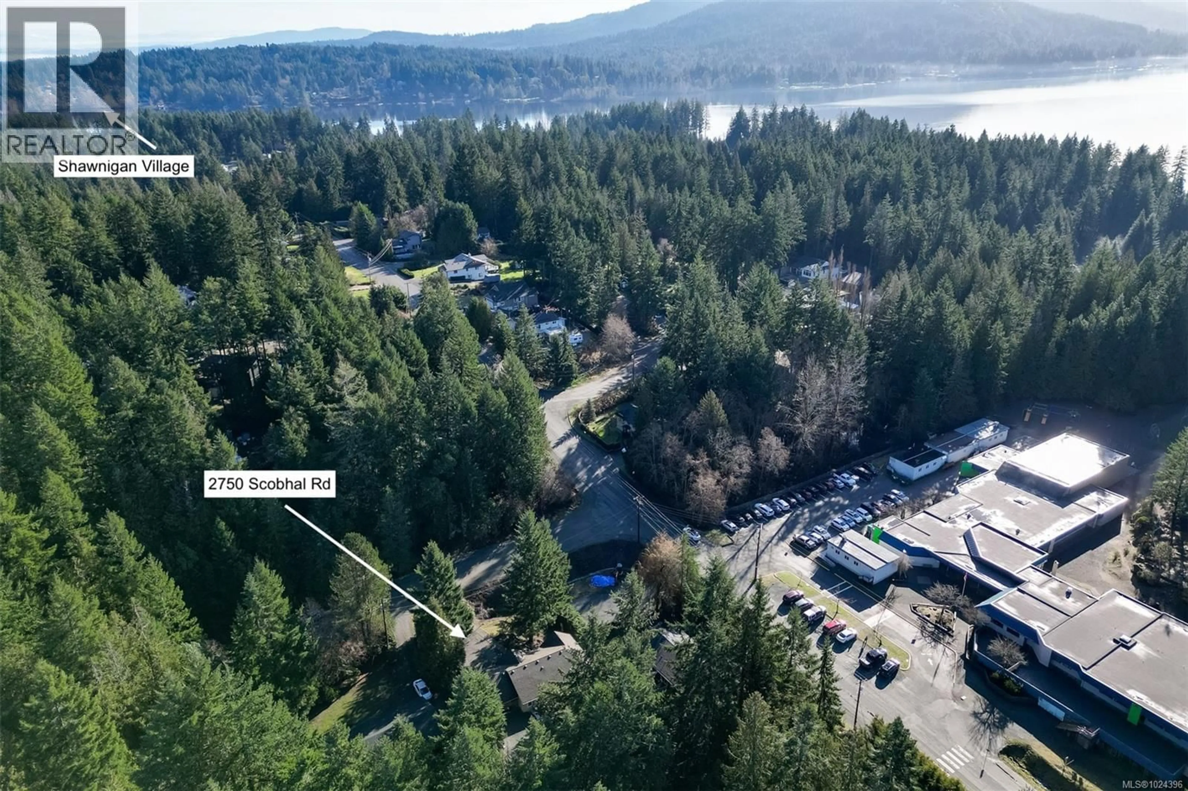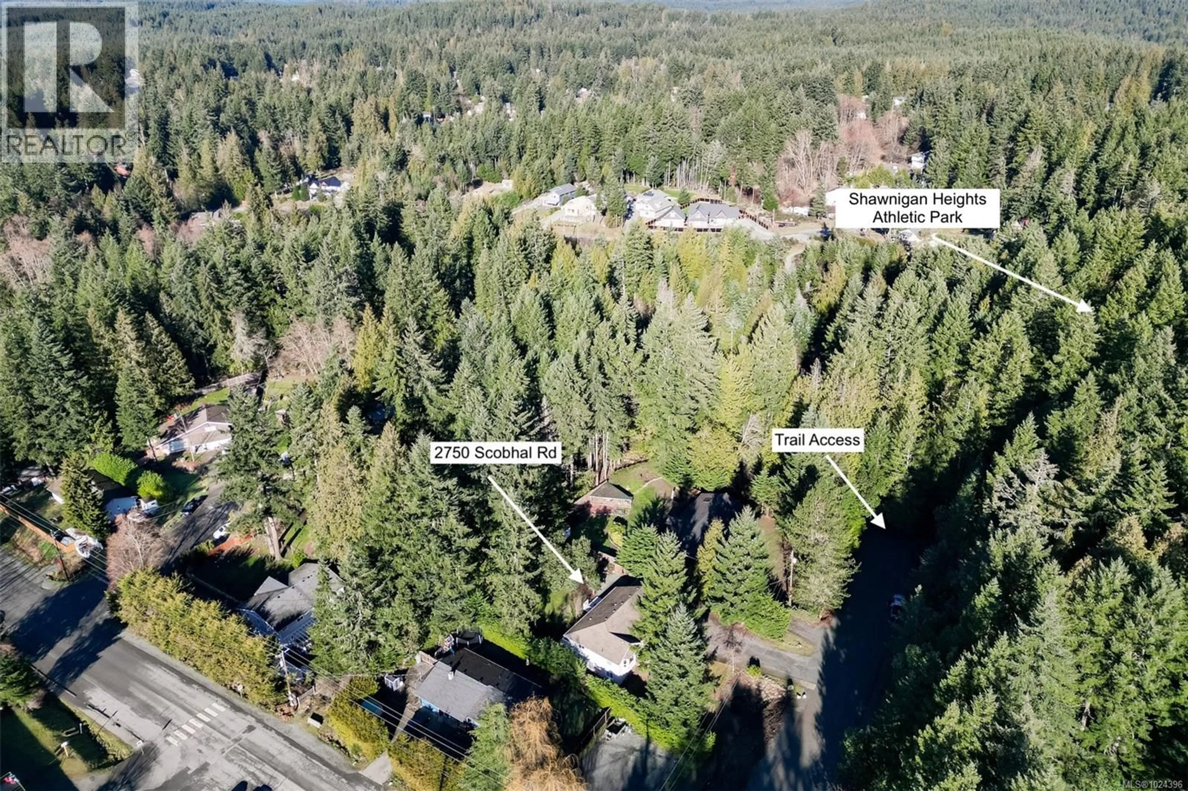2750 SCOBHAL ROAD, Shawnigan Lake, British Columbia V8H2E8
Contact us about this property
Highlights
Estimated valueThis is the price Wahi expects this property to sell for.
The calculation is powered by our Instant Home Value Estimate, which uses current market and property price trends to estimate your home’s value with a 90% accuracy rate.Not available
Price/Sqft$359/sqft
Monthly cost
Open Calculator
Description
Family-friendly living in Shawnigan Lake. Welcome to 2750 Scobhal Rd, offering comfortable living in a quiet neighbourhood, surrounded by outdoor living and nature. Large bay windows in the living and dining rooms fill the main living areas with natural light, while laminate flooring throughout provides durability with a modern look. The kitchen features a convenient eating bar that opens to the dining area, creating an easy flow for daily living and entertaining. A partial basement with a separate entrance and full 4-piece bathroom adds valuable flexibility for guests, extended family, or additional living space. Outside, enjoy a large deck overlooking the private, fully fenced backyard—perfect for relaxing, gardening, or hosting. A partially enclosed deck area makes year-round outdoor cooking easy. Located close to Discovery School, just minutes from the lake, and a short walk to the athletic park, this home combines space & functionality in an ideal community location. (id:39198)
Property Details
Interior
Features
Main level Floor
Kitchen
9' x 11'Bathroom
Primary Bedroom
11' x 15'Living room
19' x 15'Exterior
Parking
Garage spaces -
Garage type -
Total parking spaces 5
Property History
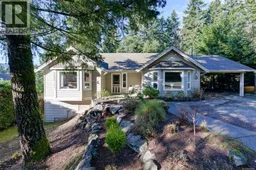 66
66
