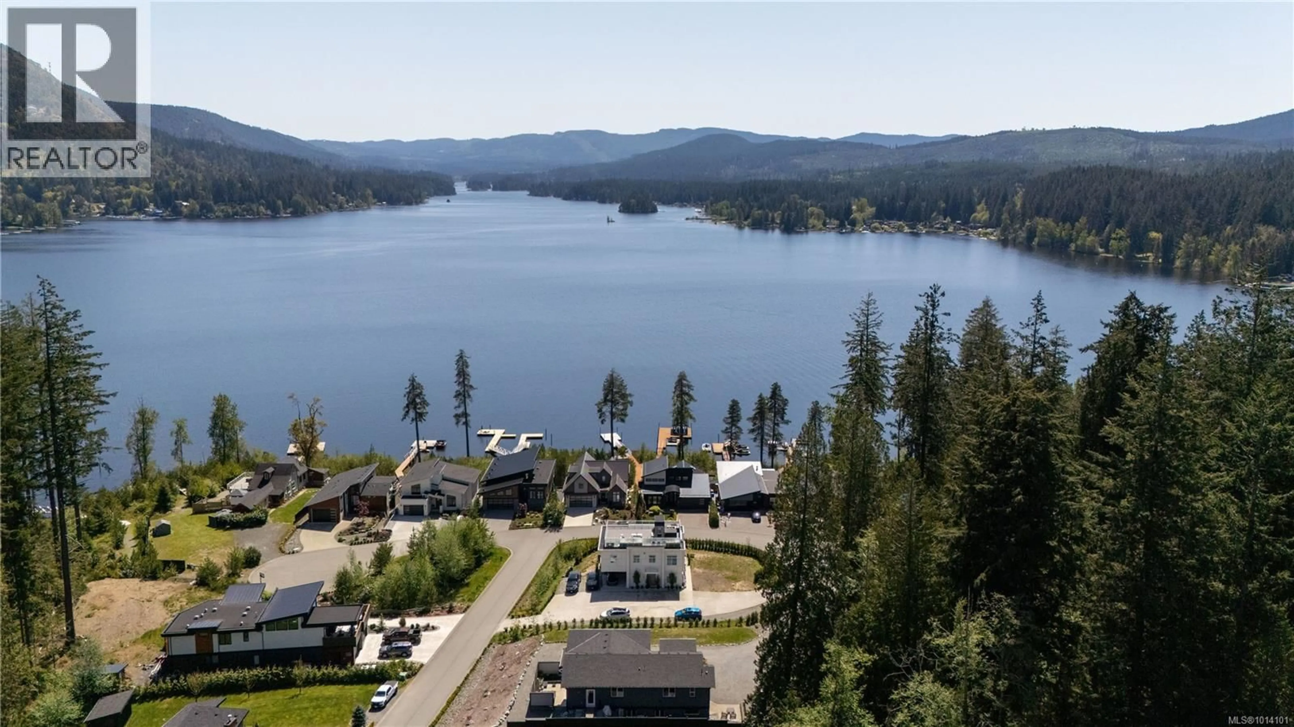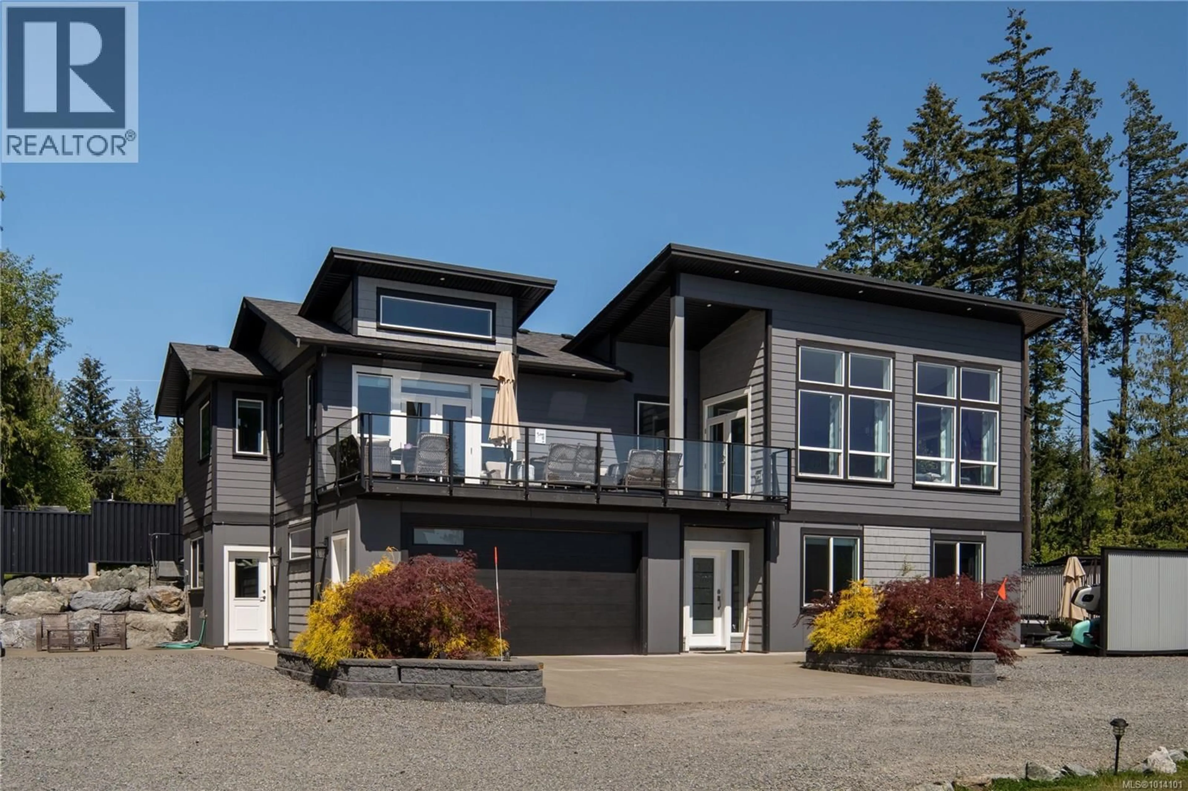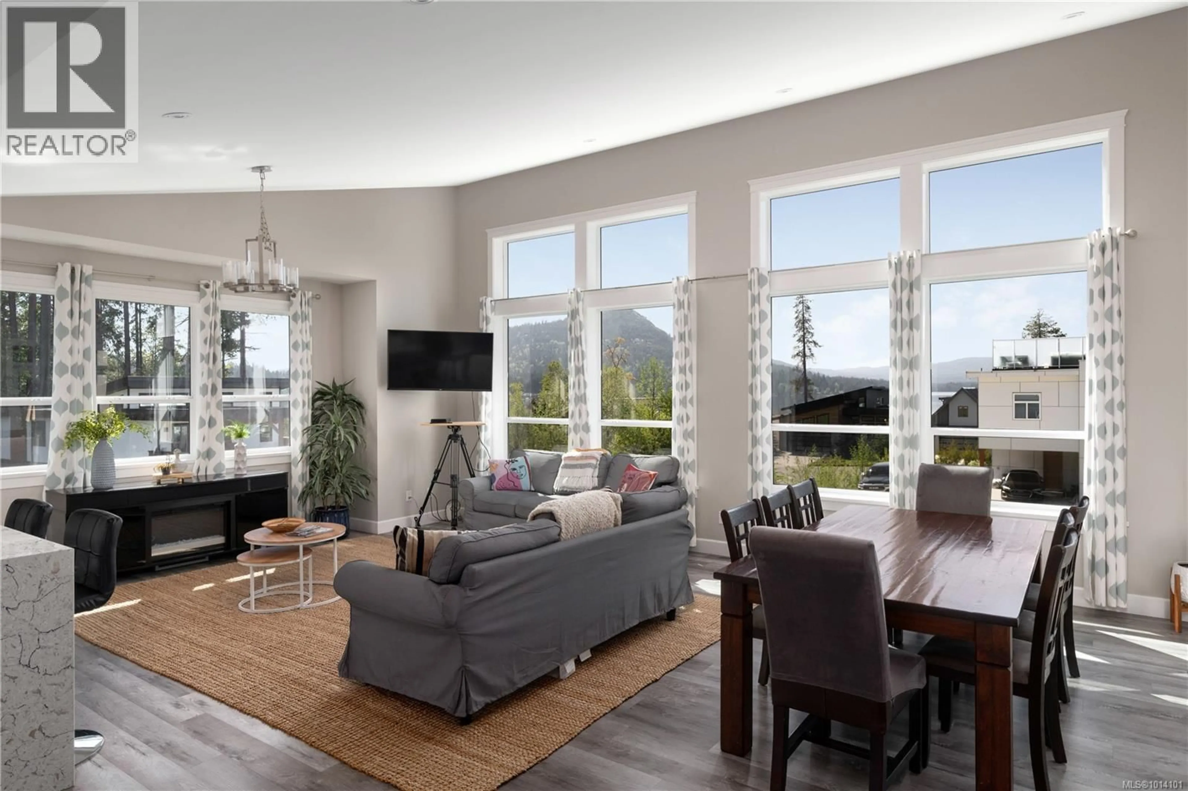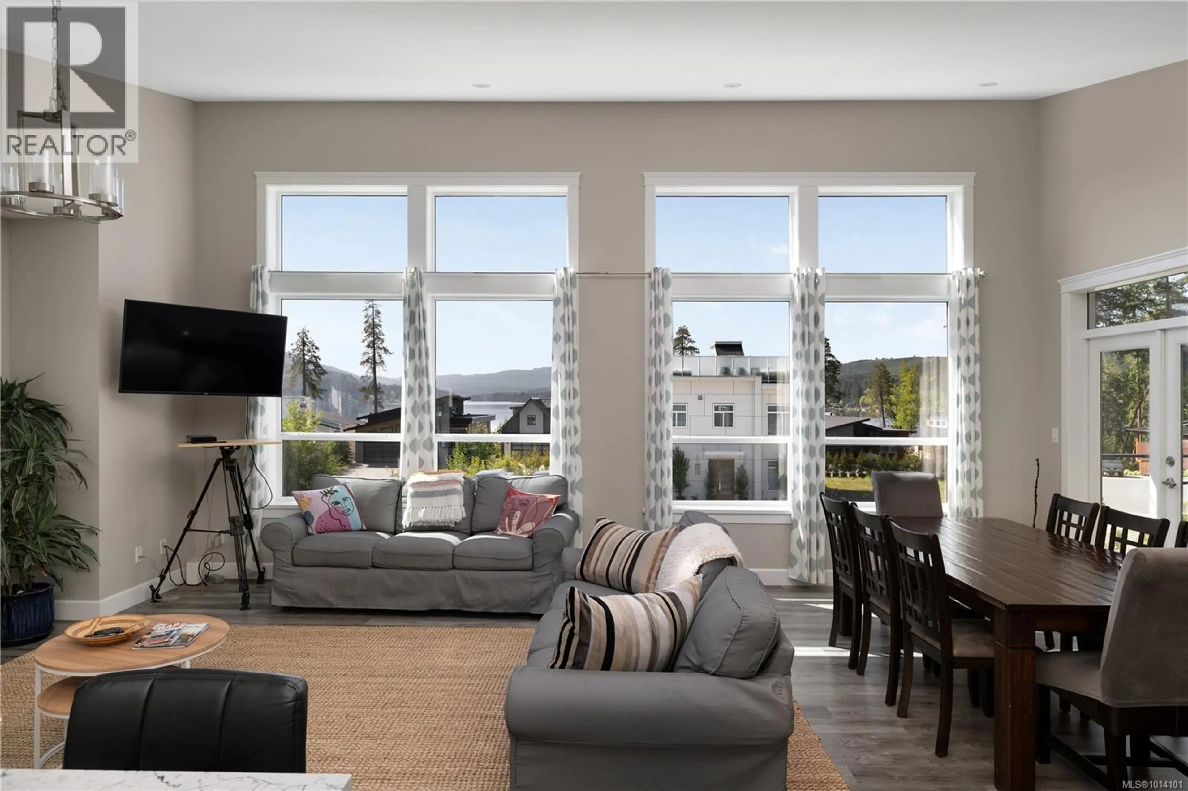2639 KATY'S CRESCENT, Shawnigan Lake, British Columbia V0R2W0
Contact us about this property
Highlights
Estimated valueThis is the price Wahi expects this property to sell for.
The calculation is powered by our Instant Home Value Estimate, which uses current market and property price trends to estimate your home’s value with a 90% accuracy rate.Not available
Price/Sqft$594/sqft
Monthly cost
Open Calculator
Description
This south-facing home on a half-acre lot offers stunning lake views, easy water access, and a brand-new dock with a designated boat slip—just steps from your door. With over 3,000 sqft of living space, 6 bedrooms, and 4 bathrooms, it's perfect for families and hosting guests. The spacious 2-bedroom in-law suite has its own heat pump for comfort and privacy. The gourmet kitchen features quartz countertops, stainless steel appliances, and a natural gas stove, ideal for entertaining. The open-concept living area flows onto a large deck, creating seamless indoor-outdoor living. Both suites offer private walkout patios, and the new hot tub is perfect for unwinding. A 2-bay garage, ample parking, and all furniture included make this a truly turnkey property. Just minutes from Shawnigan Lake School, amenities, and outdoor recreation, with an easy commute to Victoria—this is lakeside living at its finest. Exempt from Foreign Buyer Ban! (id:39198)
Property Details
Interior
Features
Main level Floor
Patio
12'2 x 13'10Living room
15'8 x 14'10Dining room
15'8 x 9'9Other
6'2 x 9'9Exterior
Parking
Garage spaces -
Garage type -
Total parking spaces 8
Condo Details
Inclusions
Property History
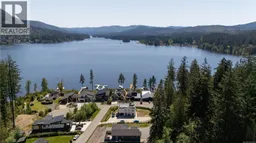 46
46
