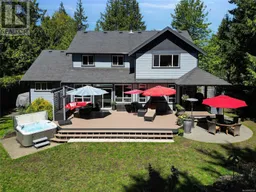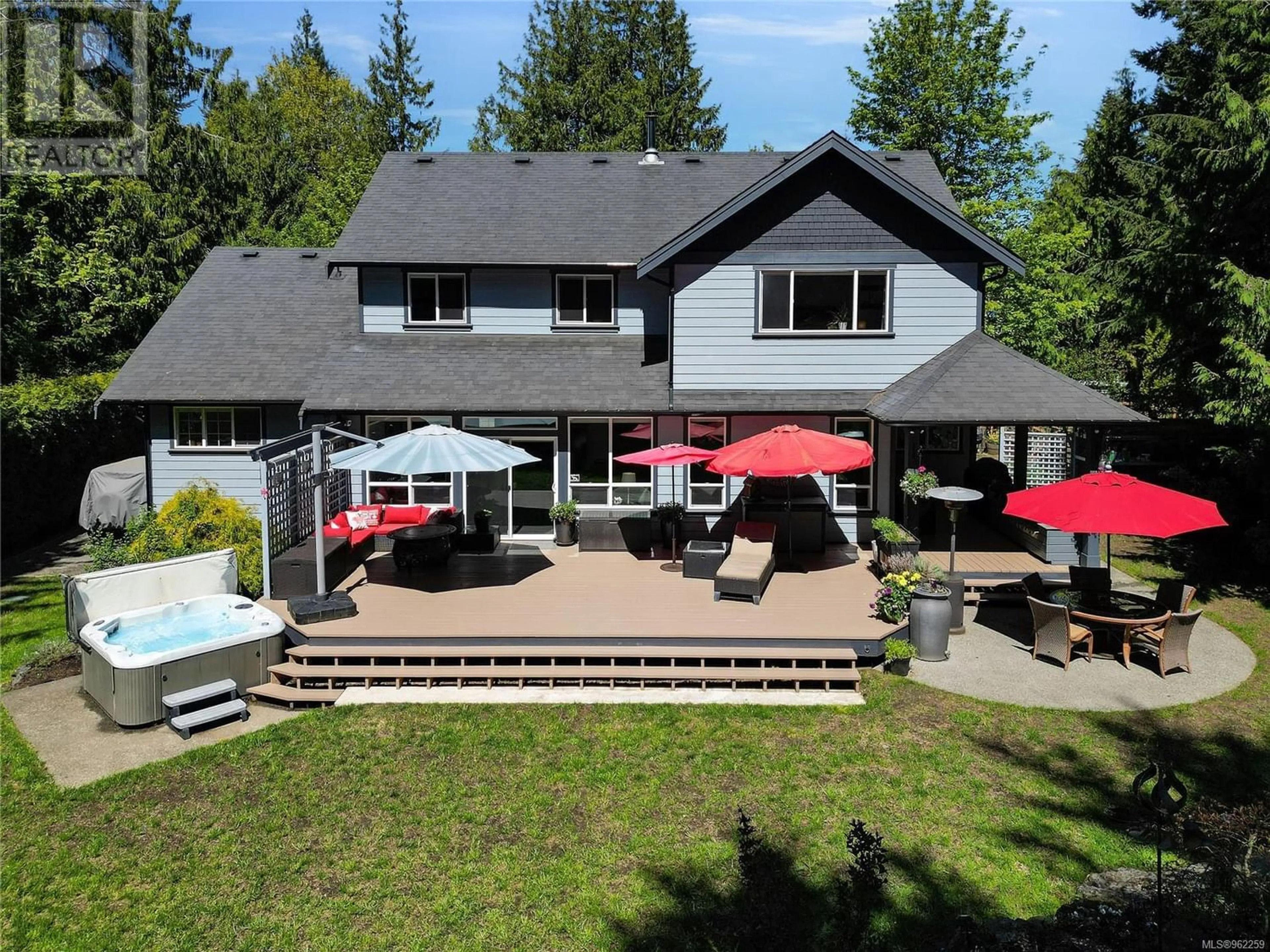2618 TREIT Rd, Shawnigan Lake, British Columbia V0R2W2
Contact us about this property
Highlights
Estimated ValueThis is the price Wahi expects this property to sell for.
The calculation is powered by our Instant Home Value Estimate, which uses current market and property price trends to estimate your home’s value with a 90% accuracy rate.Not available
Price/Sqft$263/sqft
Days On Market12 days
Est. Mortgage$6,227/mth
Maintenance fees$70/mth
Tax Amount ()-
Description
Welcome to 2618 Treit Rd! Immerse yourself in the craftsmanship of this custom-built and meticulously renovated paradise nestled in Shawnigan Lake. Spacious interiors flooded with natural light offer a master suite on the main floor for effortless living. Embrace seamless indoor-outdoor transitions on the covered deck, perfect for year-round enjoyment. The freshly remodelled kitchen boasts new appliances, stone counters, ample walk-in pantry space, and a built-in coffee & wine bar. Discover a versatile ground-floor den/bedroom/playroom adjacent to the kitchen. Upstairs, three bedrooms and a full bath await, complete with a convenient laundry chute. Outside, expansive gardens, workshop areas, and discrete RV & boat parking, all within walking distance to the lake and Shawnigan Village amenities. Plus, enjoy the tranquility of a panhandle lot, which is also backed by strata-designated common space, ensuring enduring pure privacy in all directions. Book a viewing today before it's gone! (id:39198)
Property Details
Interior
Features
Main level Floor
Living room
20'3 x 17'10Bathroom
Laundry room
14'4 x 7'6Other
5'0 x 4'9Exterior
Parking
Garage spaces 6
Garage type -
Other parking spaces 0
Total parking spaces 6
Condo Details
Inclusions
Property History
 66
66



